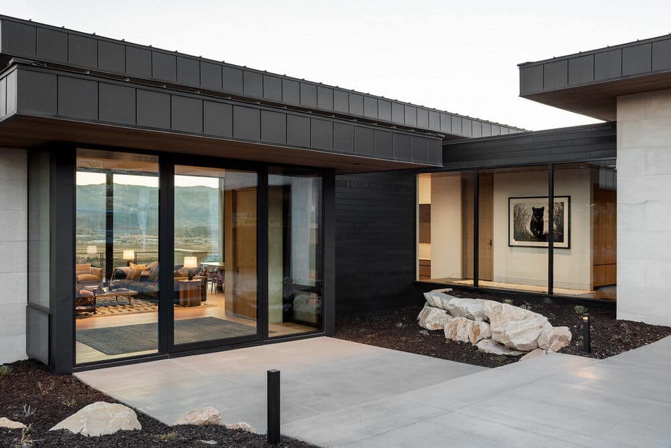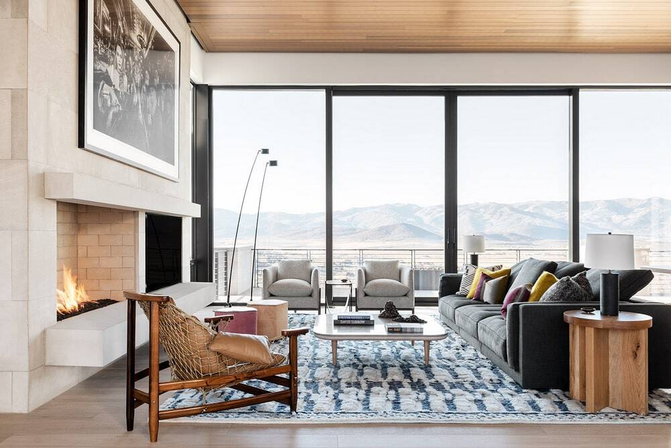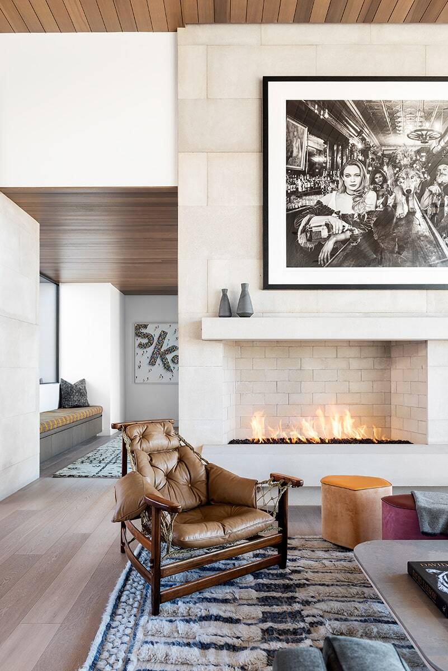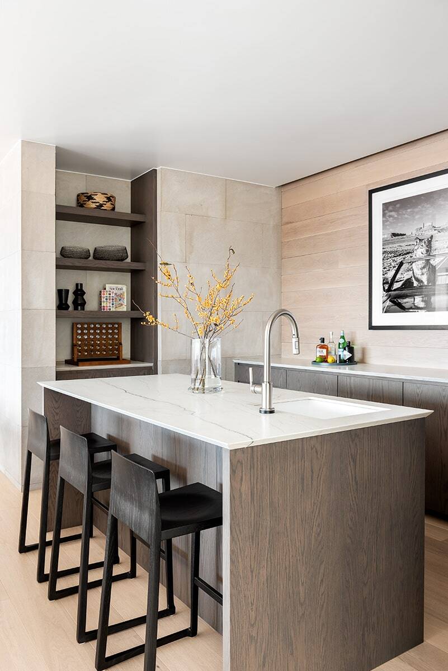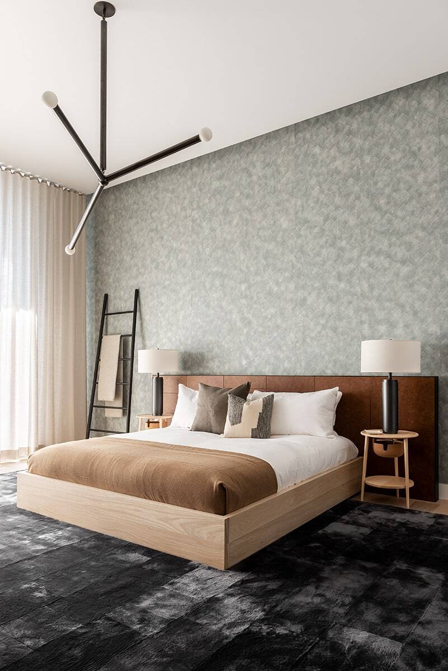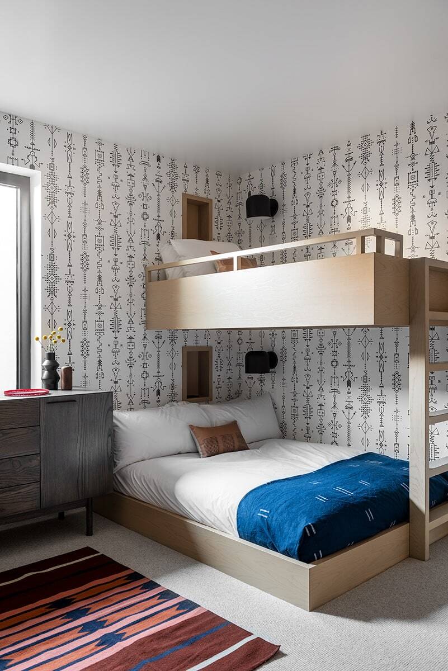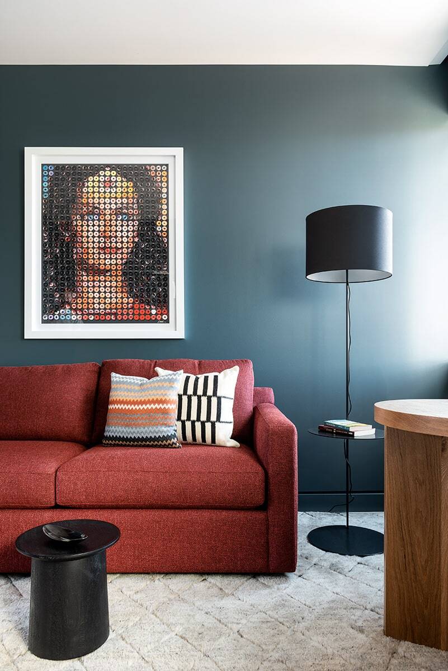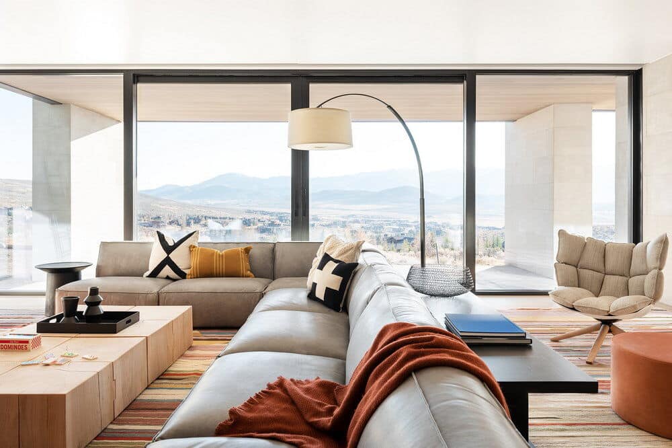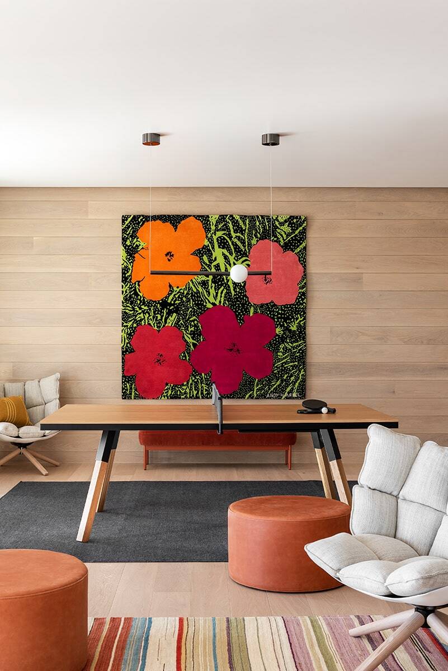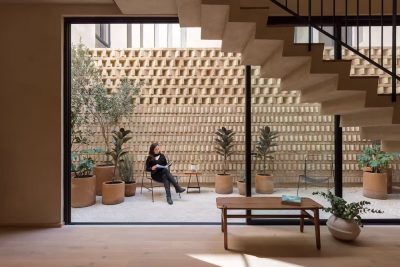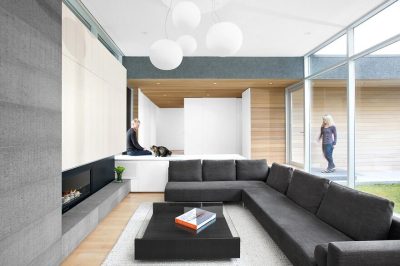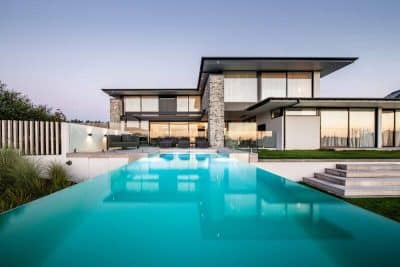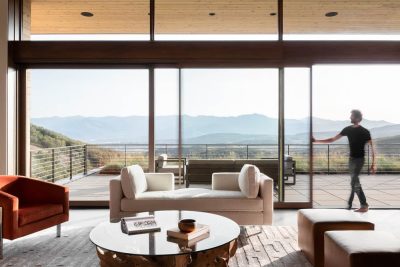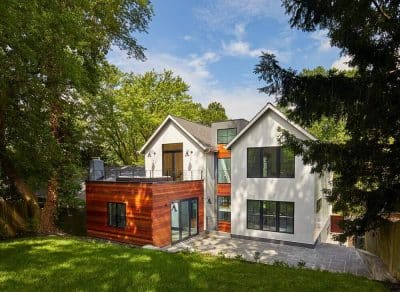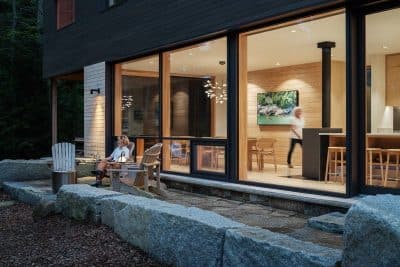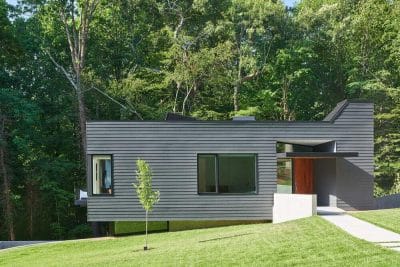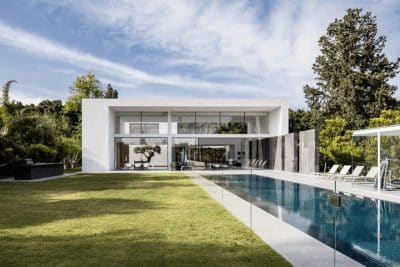Project: Promontory Mountain Escape
Interior Design: CLB Architects
Team: Sarah Kennedy, Cynthia Tibbitts, Erica Hawley
Architecture: 4C Design Group
Interior Architects: PC Interiors
Location: Park City, Utah, United States
Year Complete 2020
Photo Credits: Lucy Call Photography
Text by CLB Architects
For this mountain retreat in Park City, Utah, CLB Architects crafted a warm and comfortable home intended to grow alongside a trendy and young New York City-based family. Scoped for the interior design of the 6,000 square-foot, five-bedroom, seven-bathroom residence, CLB prioritized durable, practical spaces for entertaining and clean, modern aesthetics.
The homeowners worked in tandem with CLB to ensure a stylish and contemporary space. The client intended the home to serve as a part-time mountain escape from Manhattan’s hectic financial industry, a pursuit that proved increasingly worthwhile following the onset of the COVID-19 pandemic.
CLB took to heart the homeowners’ desire to engage a design team that would understand and honor design history. They incorporated Scandinavian and Brazilian influences, interspersed with playful mountain concepts that speak to the location, into the home’s interior decor. The homeowners’ existing art collection––including pieces by Slim Aarons, Andy Warhol, David Yarrow, Terrance Guardipee, Jane Waterous, and Gray Malin, among others––shaped many of the design decisions.
Warm and textured interiors offset Utah’s harsh climate while complementing the surrounding mountain views during all seasons. A neutral palette with unexpected pops of jewel tones, walnut, and white oak creates a playful and sophisticated atmosphere. Additional materials include Texas limestone, graphic wallpaper, Moroccan rugs, and leather accents.
The design team used long-lasting materials, including low-maintenance fabrics with resistant finishes, to create functional spaces that could withstand gatherings and the young children’s daily activities. Furnishings include a locally sourced and customized dining table and living room side tables, as well as custom creations for the entry console, desk, dining benches, and window coverings. Additionally, the design team sourced interior furnishings from notable brands such as Flexform, Croft House, SHIIR, and De La Espada. Custom lighting fixtures from Apparatus, Gabriel Scott, and Lee Broom.


