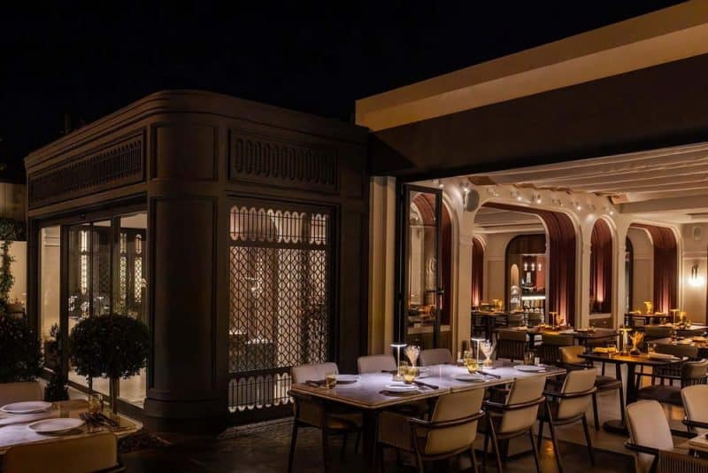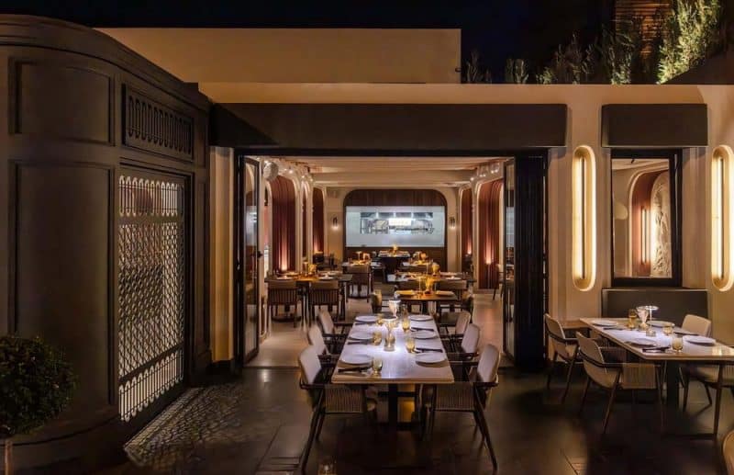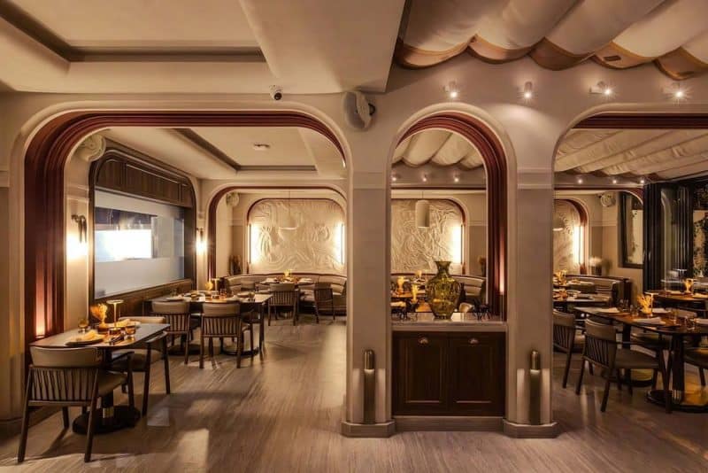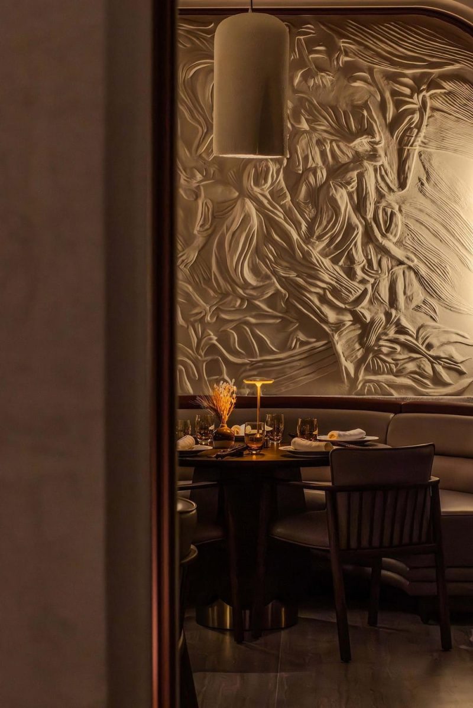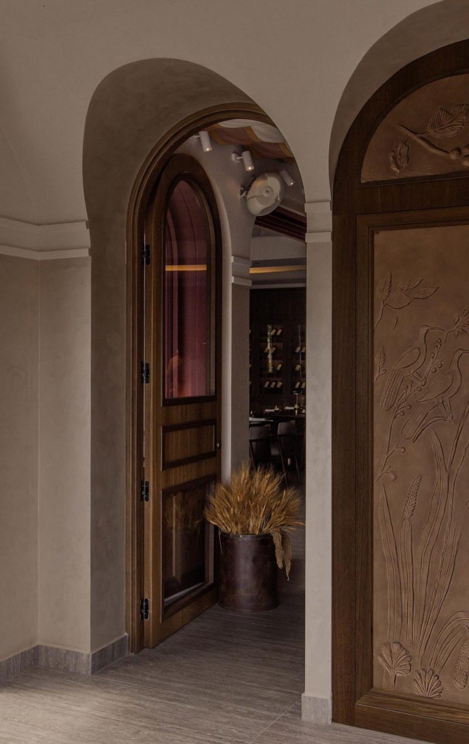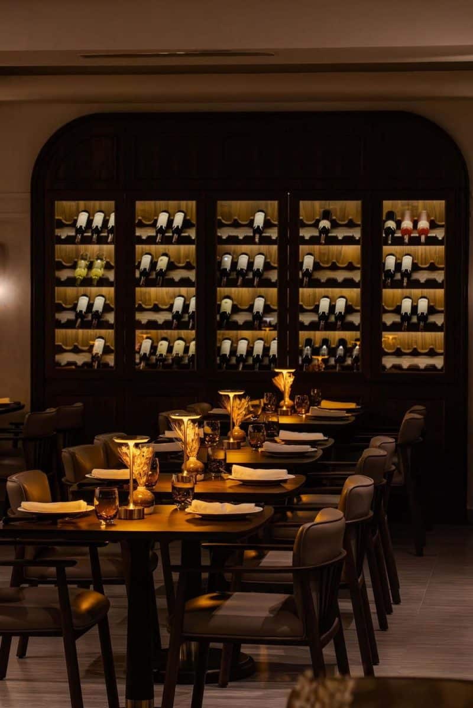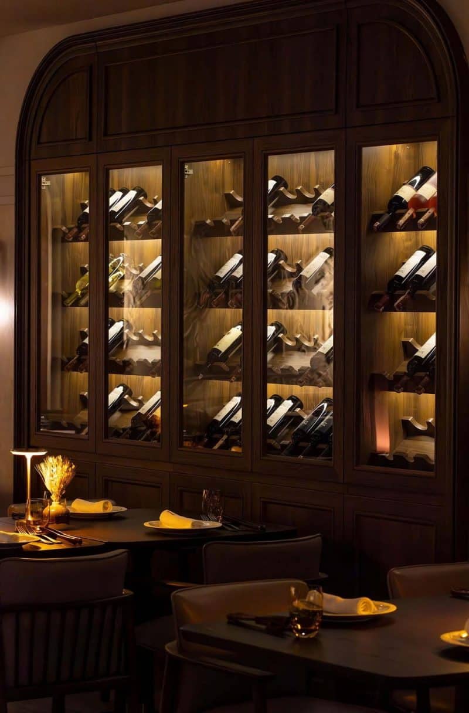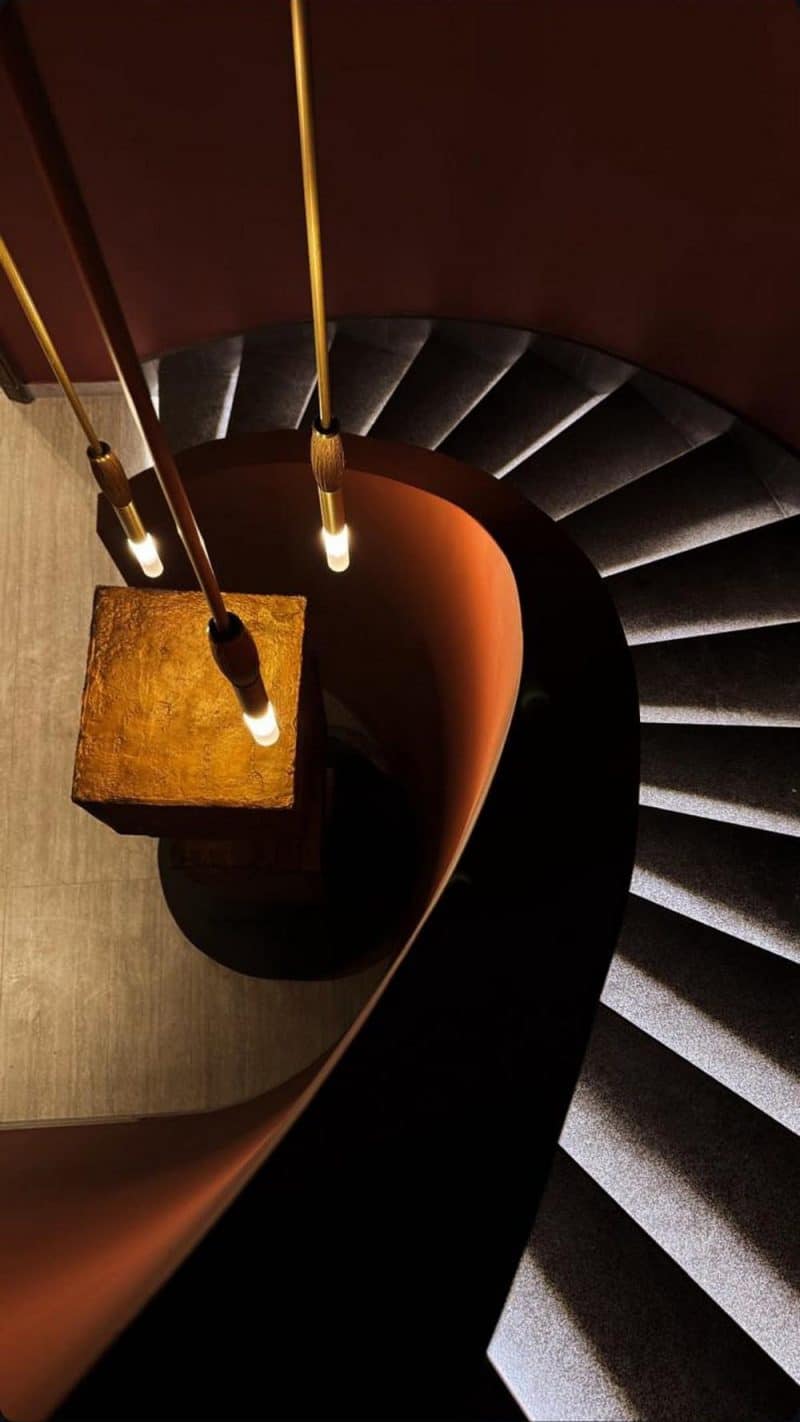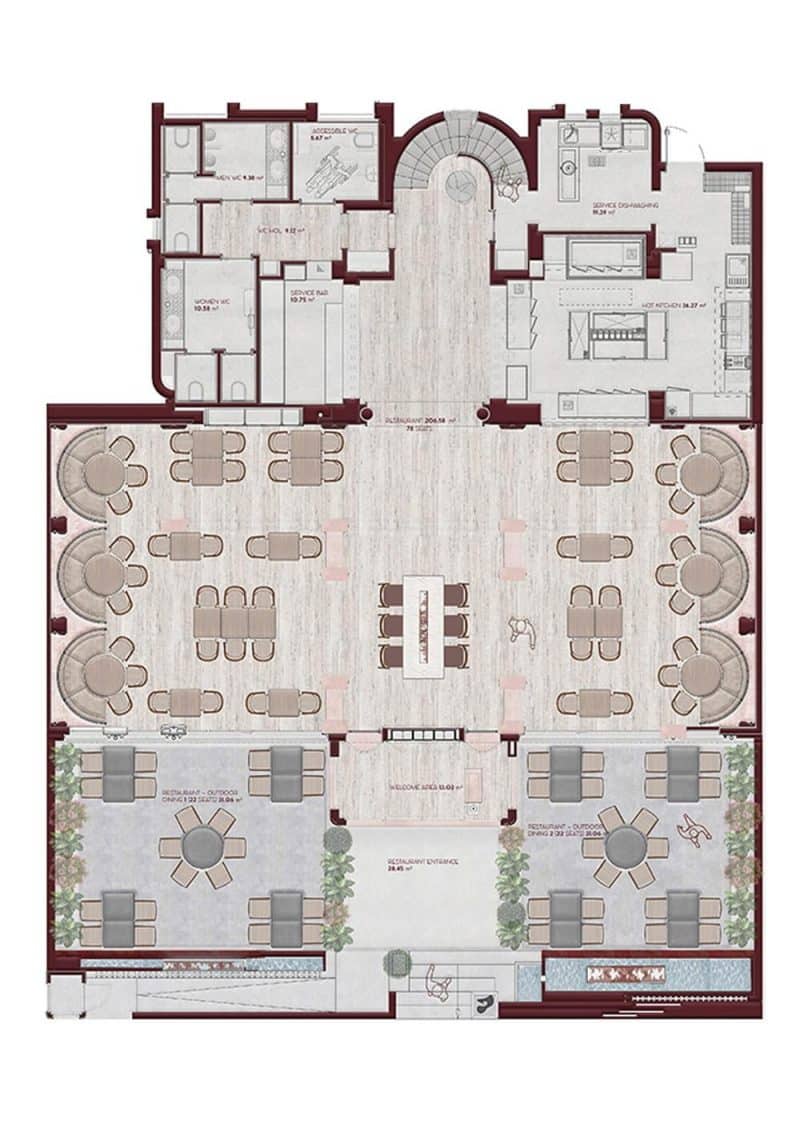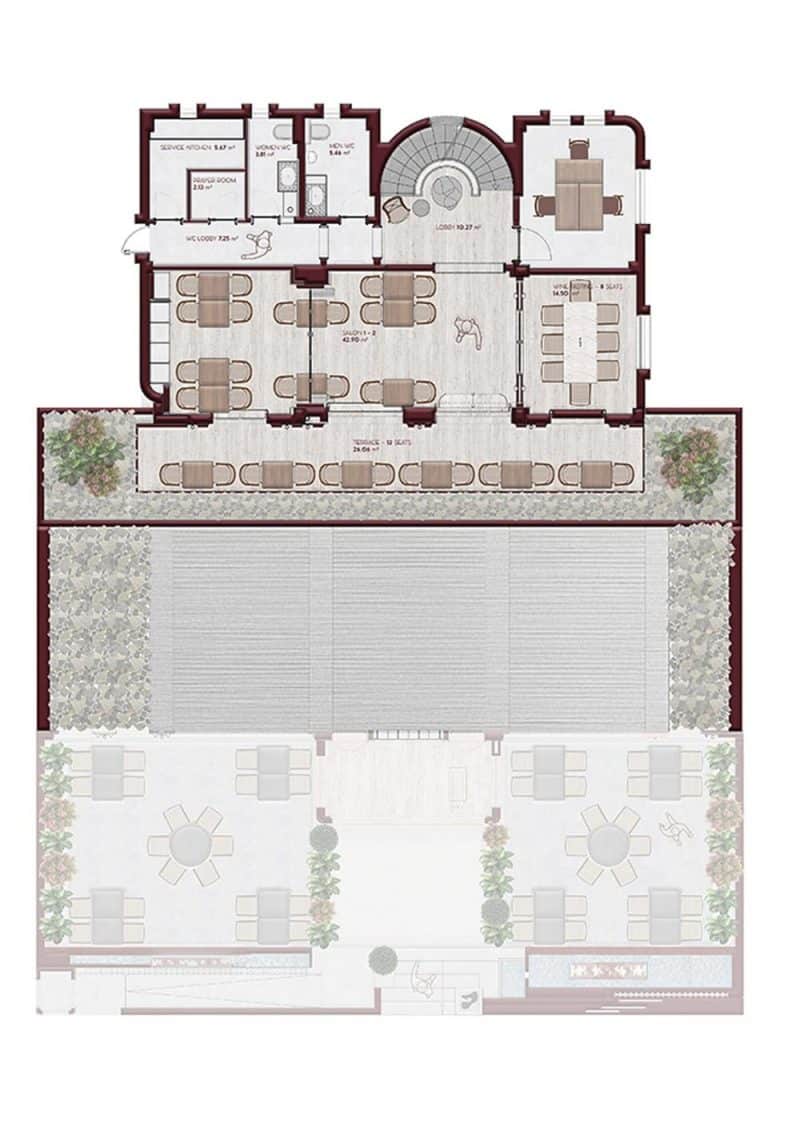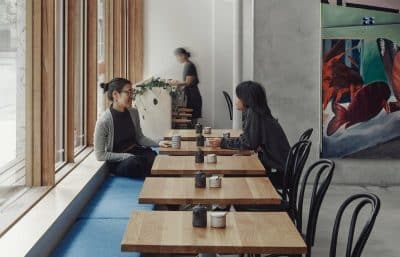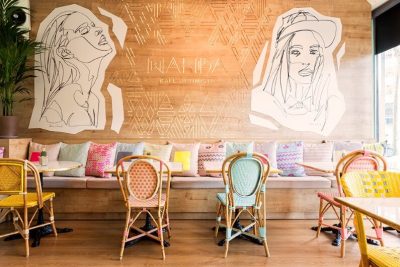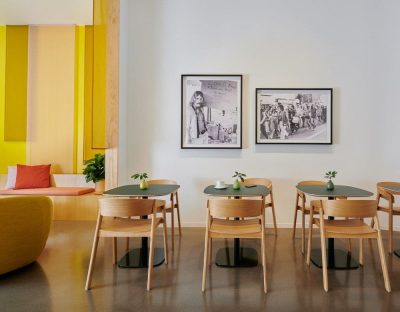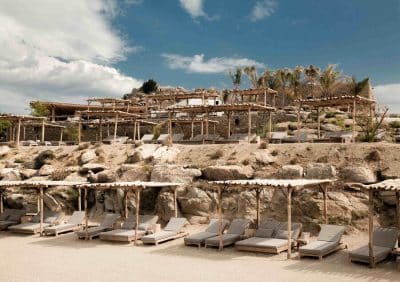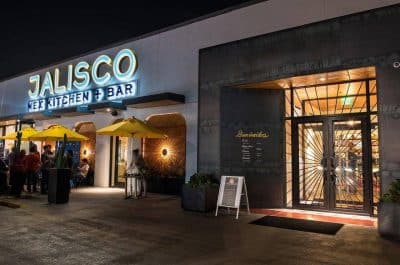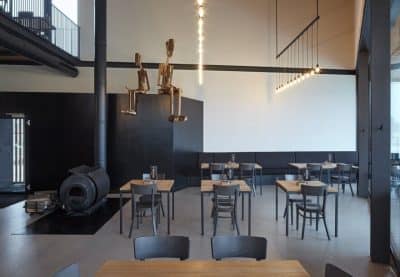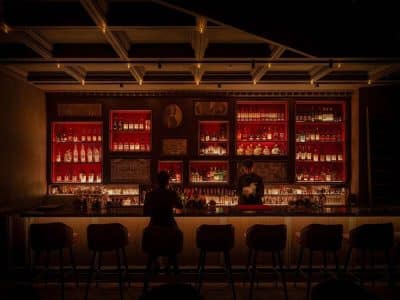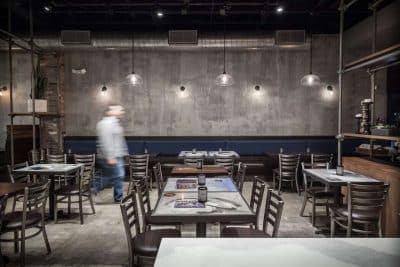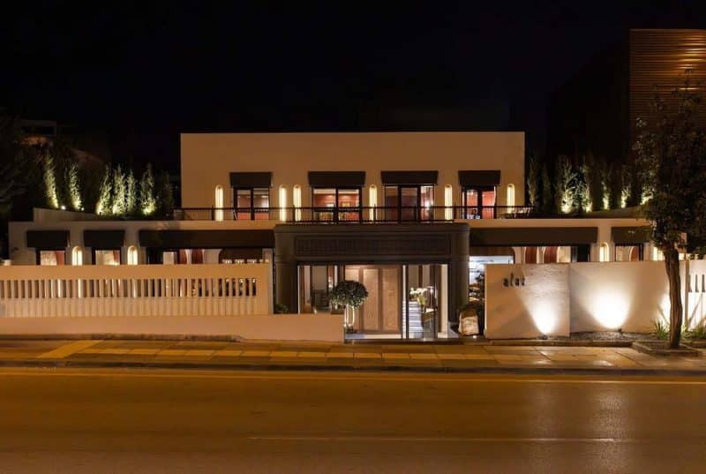
Project: MYK Alaz Restaurant
Architecture: Neowe
Location: Çankaya, Ankara, Türkiye
Area: 650 m2
Year: 2025
Photo Credits: NİHAL CEYLAN
Designed by Neowe, MYK Alaz Restaurant in Ankara redefines what a fine dining experience can be. More than a place to eat, it becomes a living story—one where architecture, culture, and gastronomy intertwine. Spanning around 650 m² across two floors and surrounded by a lush garden, the restaurant invites guests on a sensory journey that connects the past and the present through light, texture, and form.
A Journey Through Time and Culture
The concept behind MYK Alaz Restaurant draws inspiration from the ancient migration routes stretching from Mesopotamia through Central Asia to the Balkans. Along these routes, communities shared not only ingredients and recipes but also traditions, materials, and ways of gathering. As a result, the project aims to translate this cultural evolution into a modern spatial narrative—one that allows guests to experience continuity rather than nostalgia.
From the outside, the building immediately establishes this connection. Its façade reinterprets the quiet strength of traditional Mesopotamian adobe houses using natural textures, earthy tones, and a refined lintel system. This approach pays homage to vernacular craftsmanship, yet it also expresses a contemporary sensitivity to proportion, light, and climate. Consequently, the structure feels both timeless and modern, ancient and new.
An Interior Rooted in Memory and Emotion
Inside, Neowe designed softly curved transitions and textured surfaces that invite touch and reflection. The tactile walls and arched openings recall the intimacy of ancient dwellings, while warm light gently washes across the interiors. Every detail—from the gentle curvature of the ceiling to the placement of art and lighting—encourages guests to move slowly, to observe, and to feel connected.
Traditional elements are not copied but reimagined. Instead of merely referencing history, MYK Alaz Restaurant transforms it. Modern materials and techniques reinterpret ancient construction methods, creating spaces that feel authentic yet forward-looking. As guests move from one area to another, they pass through a sequence of environments that blend familiarity with discovery.
Fluid Spaces and Seamless Flow
The restaurant’s layout was carefully organized to support both comfort and continuity. Open and enclosed dining areas, private rooms, and a bar are all integrated into a cohesive whole. Circulation paths connect each zone with ease, ensuring that the transitions between spaces feel natural and intuitive. Moreover, the visual alignment of materials—stone, plaster, wood, and metal—ties the design together, reinforcing a sense of unity.
Service areas such as the kitchen and storage are discreetly incorporated, preserving the calm rhythm of the guest experience. As a result, every movement through the restaurant feels deliberate yet unforced, creating an atmosphere of quiet sophistication.
The Symbolism of “Alaz”
At the heart of the concept lies Alaz, a word that means flame. The designers interpreted this flame not as destruction, but as energy—an eternal force that symbolizes life, renewal, and human connection. Just as fire once brought people together around a hearth, MYK Alaz Restaurant becomes a modern gathering place where stories, flavors, and memories intertwine.
Ultimately, the project demonstrates that contemporary design can honor history without imitating it. Through deliberate material choices, thoughtful transitions, and emotional storytelling, Neowe created a restaurant that radiates warmth and belonging. Guests leave not just with a culinary memory, but with the feeling of having participated in something enduring and alive.
