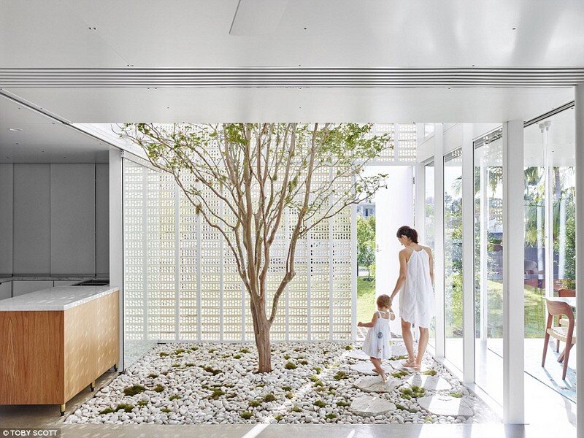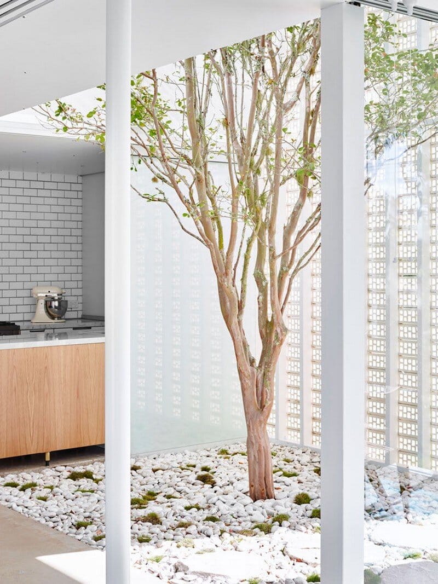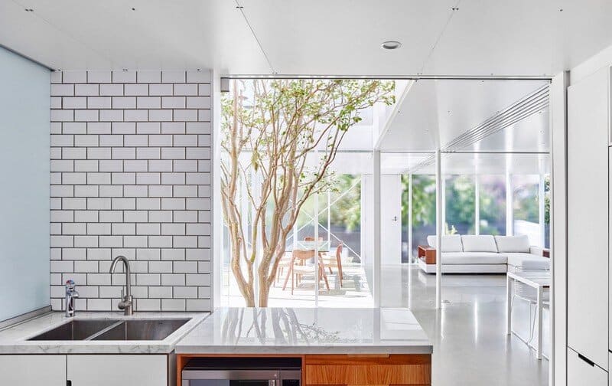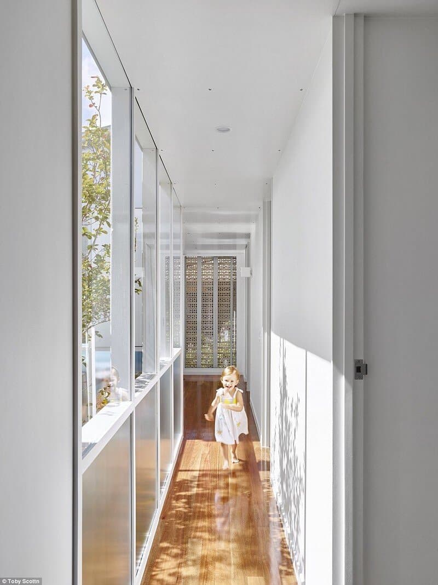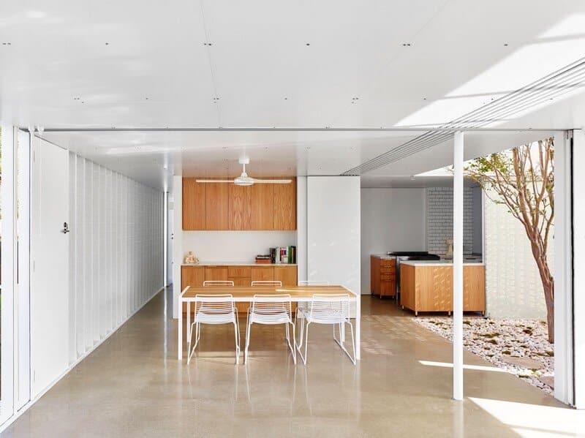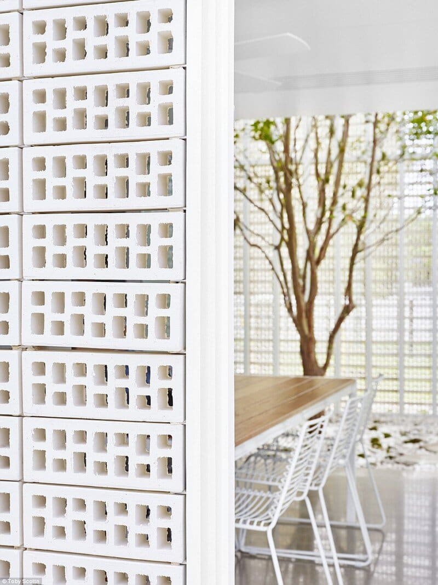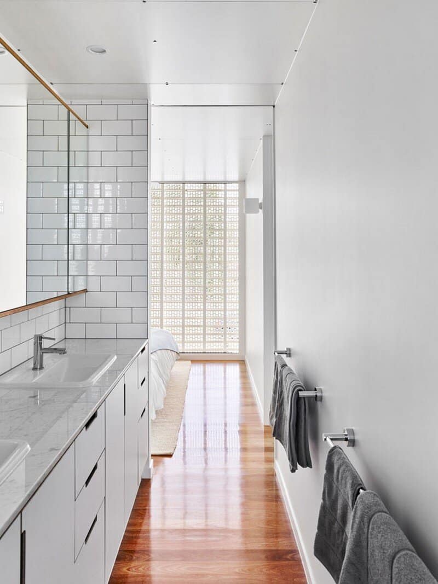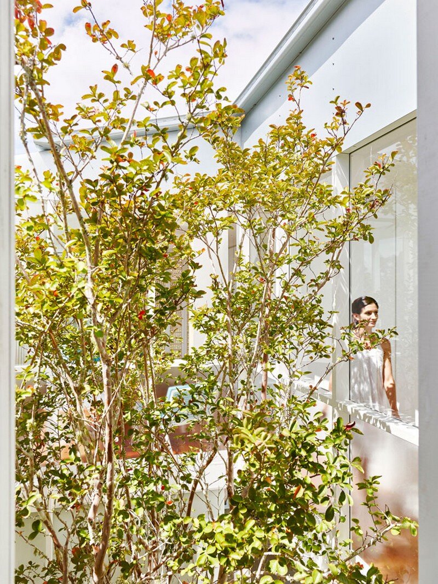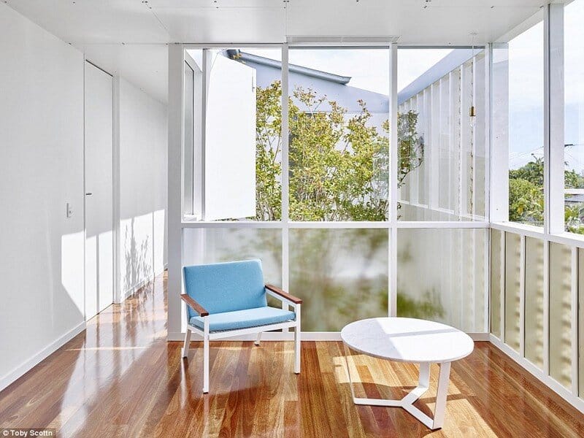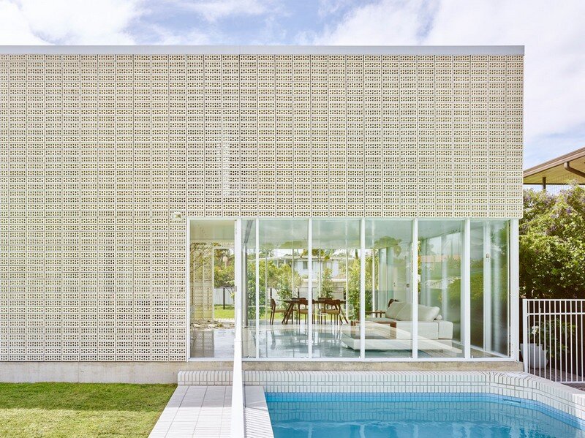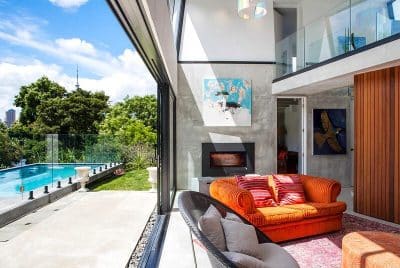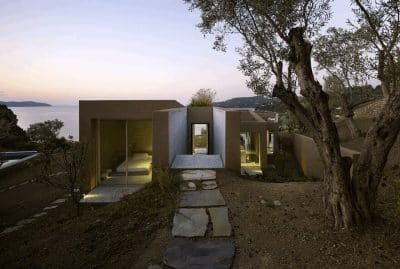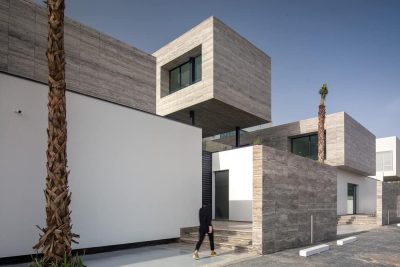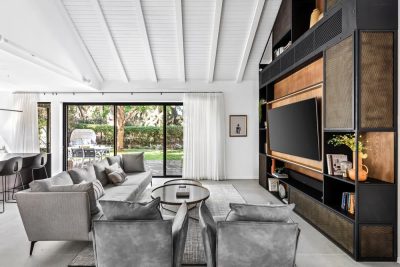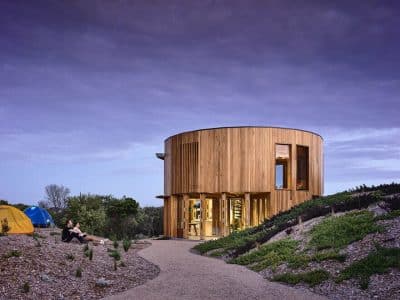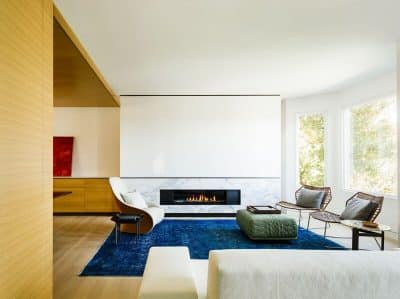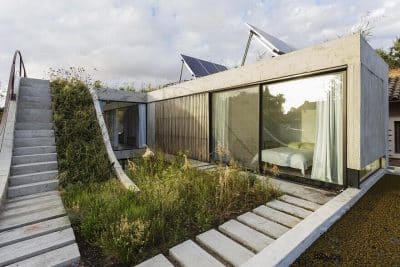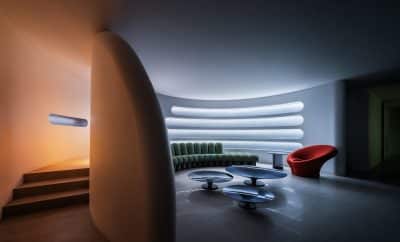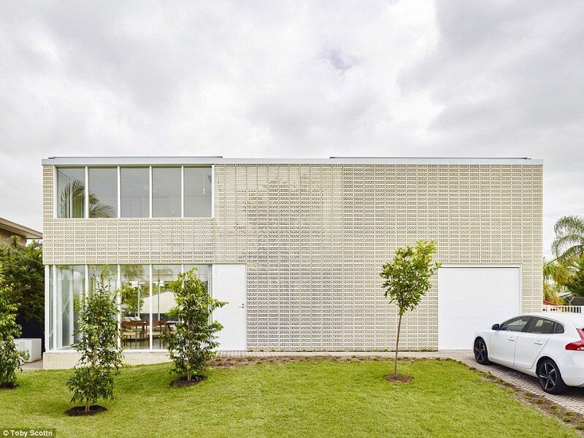
Project: Naranga Avenue House
Architects: James Russell Architect
Location: Naranga Ave, Broadbeach Waters, Australia
Area: 180 sqm
Photographs: Toby Scott
Designed by James Russell Architect, Naranga Avenue House is a striking Queensland residence that pays tribute to the breezeblock architecture of the 1960s while reinterpreting it for modern tropical living. Located in the Florida Gardens canal estate, the home stands out for its elegant simplicity, environmental responsiveness, and poetic use of light and texture.
A Modern Homage to the 1960s
At the heart of Naranga Avenue House is an innovative façade built with extruded Miro bricks from Austral’s La Paloma range. Placed on edge to expose their hollow cores, these white bricks transform from hidden structural components into defining aesthetic elements. The result is a delicate veil that wraps around the home, allowing filtered sunlight and airflow to animate its interiors throughout the day.
This porous skin not only celebrates the material honesty of the 1960s but also updates it with technical precision. The design’s blend of nostalgia and innovation earned the project the 2016 Houses Awards title for “New House under 200m².”
Light, Air, and Shelter
More than a visual statement, the brick screen serves as a high-performing environmental filter. It shields interiors from Queensland’s harsh sunlight, channels breezes through living areas, and softens heavy rain into a fine mist. The screen ensures privacy and comfort without sacrificing the openness that defines the region’s architecture.
Behind this veil, Naranga Avenue House unfolds as a series of interconnected indoor and outdoor rooms. The modular timber frame—developed in close collaboration between architect and engineer—works with minimal steel to maintain lightness and flexibility. The overall result is a home that feels protective yet permeable, structured yet free.
A Democratic and Connected Plan
The interior plan centers around a sequence of courtyard gardens that connect every part of the home. These courtyards act as transitional spaces between forest, pool, and living zones, evoking the feel of a small tropical village. Each area offers varying degrees of openness and enclosure, allowing the occupants to adjust to shifting light, temperature, and mood.
This design approach reinforces the idea of living “in conversation with the country.” Spaces expand, contract, and overlap—encouraging movement, interaction, and connection with the natural surroundings.
A Sublime Collaboration of Form and Function
The jury for the Houses Awards praised Naranga Avenue House for its “sublime, ephemeral quality” and its ability to express structural clarity through a simple material palette. The project’s success lies in how it merges aesthetics and performance—turning brick, timber, and light into a living, breathing envelope that defines a new kind of coastal dwelling.
Through its inventive reinterpretation of classic Queensland materials and principles, Naranga Avenue House becomes both a tribute and an evolution—a contemporary home that honors its past while offering a timeless model for sustainable, joyful living in the subtropics.
