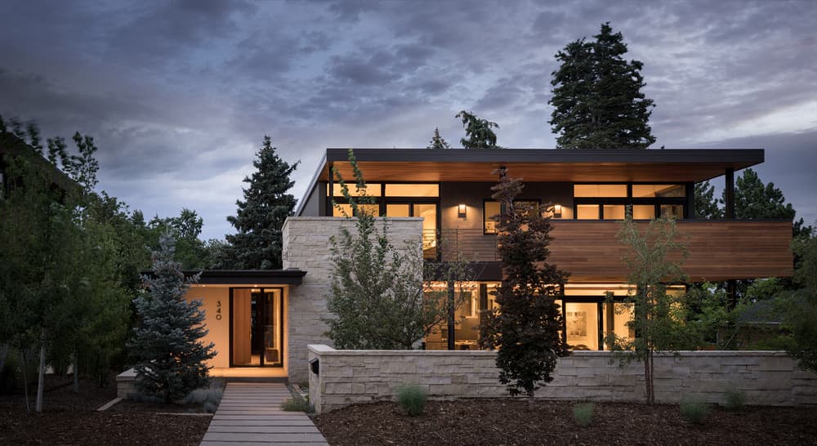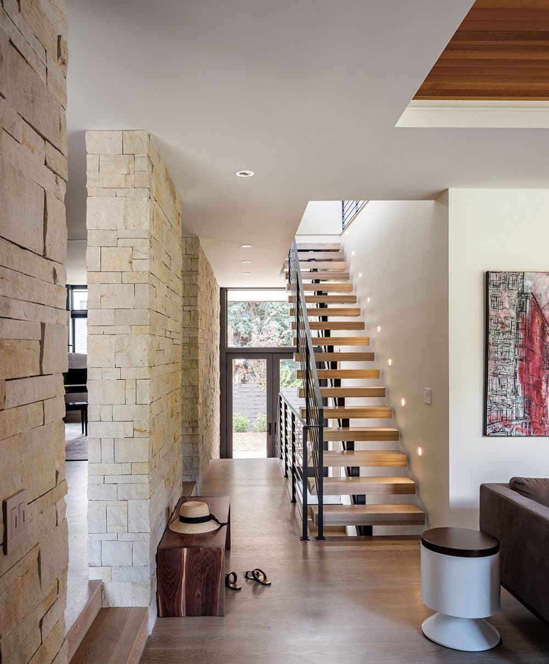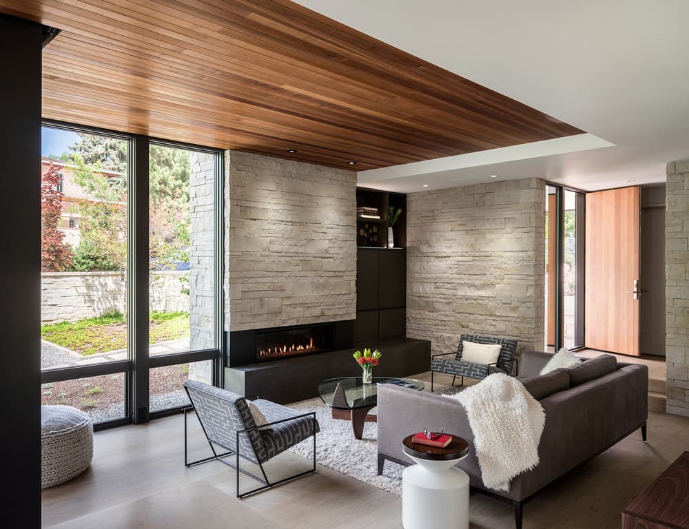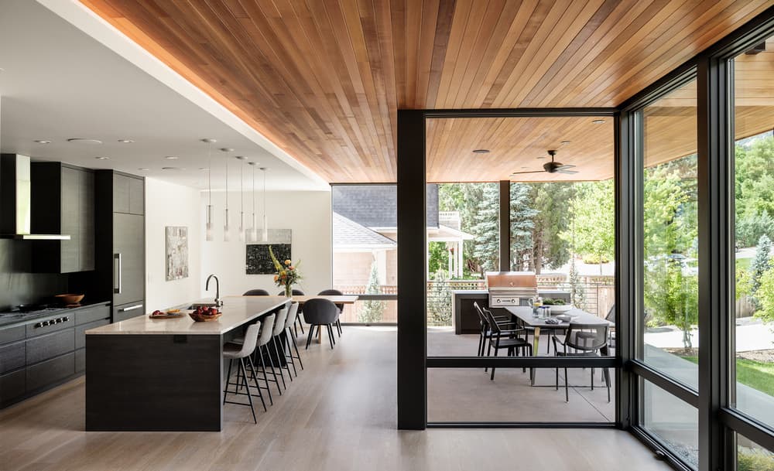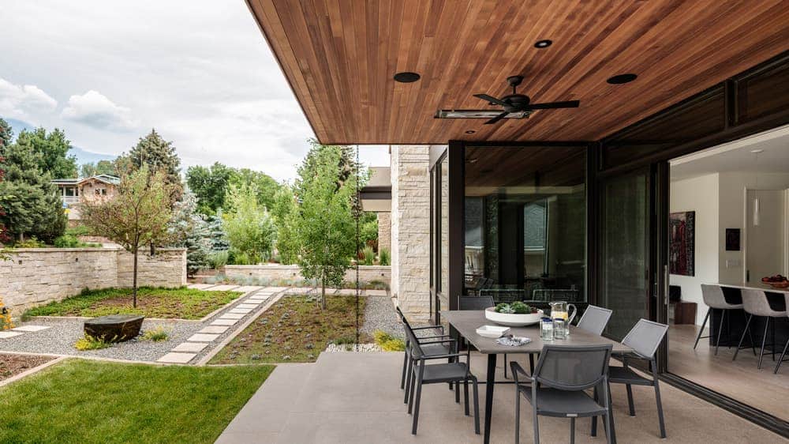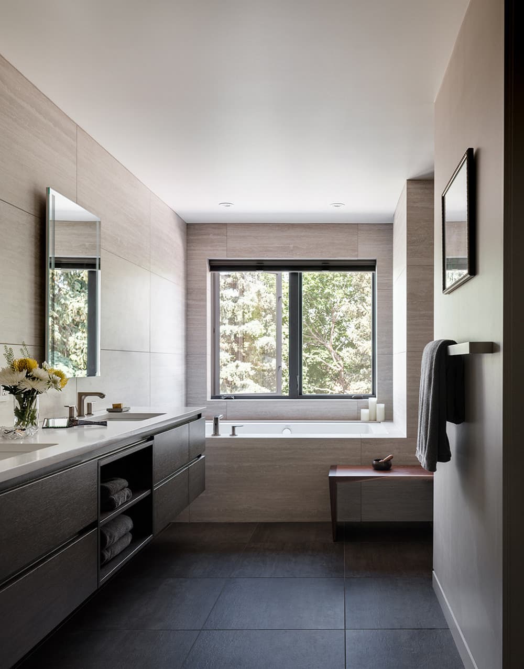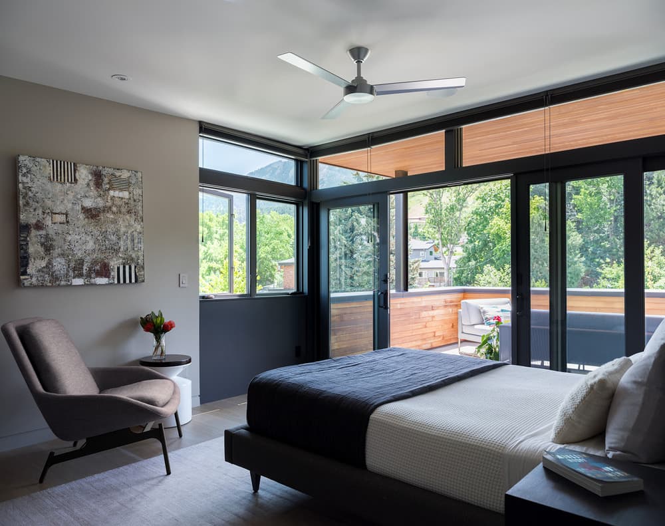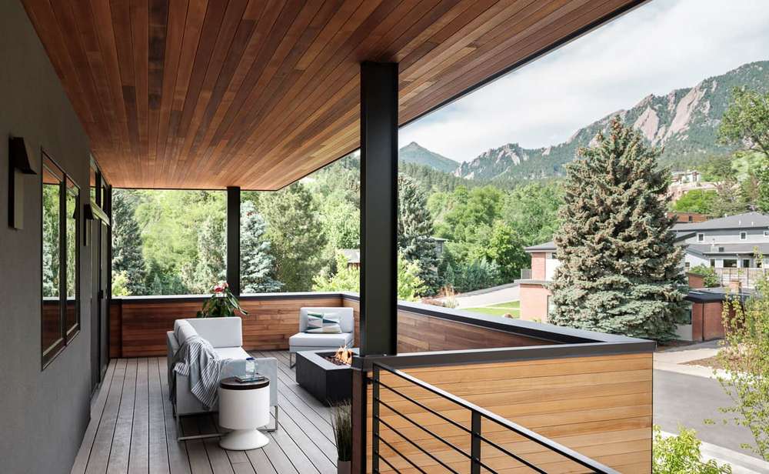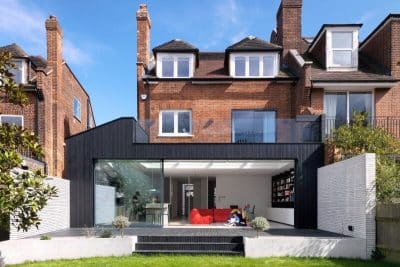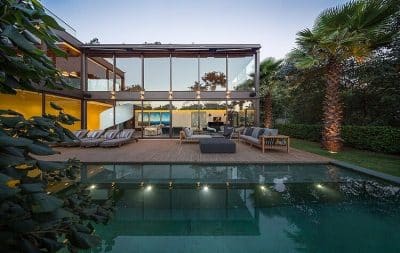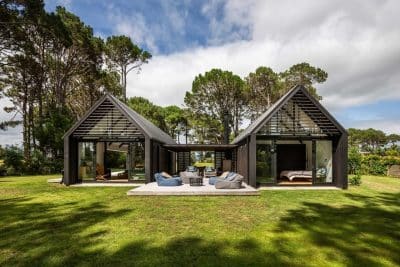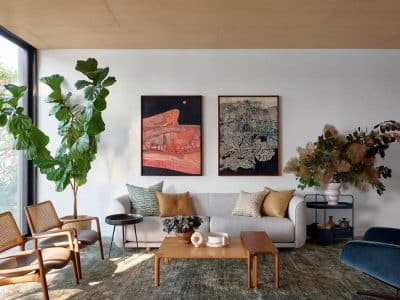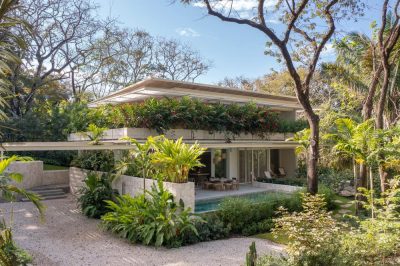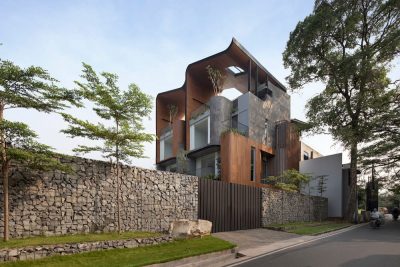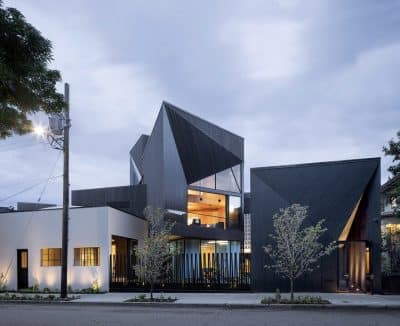Project: New Century Modern Residence
Architects: HMH Architecture + Interiors
Buider: Cottonwood Custom Builders, Inc.
Location: Boulder, Colorado
Photo credits: David Lauer Photography
The New Century Modern Residence bridges past and present with simple volumes and a restrained palette of stone, stucco, and wood. At the street, with its flat roofs, clerestory windows, and asymmetrical front façade, the home takes cues from the mid century modern houses in the neighborhood.
Inside, form and function collide, as uncomplicated living, dining, and kitchen areas are bathed in natural light from clerestory windows. A sliding wall opens up to a semi-private front courtyard, extending the living space. A roof deck offers more opportunities to experience the view and reinforces the indoor/outdoor character that the clients’ way of life calls for.
Green Building Features
– Multi-zone high-efficiency forced air heating and cooling
– Super tight construction and well-insulated envelope, including 2” rigid EPS water based foam
– High-performing windows
– Big porch overhang on west side to prevent from the home from overheating in the summer
– Fire resistant construction. This home is located in the wildland urban interface fire zone in West Boulder and is completely built to mountain fire resistant standards.
Home Features
– Mono-stringer stairs with block treads
– Custom concrete poured hearth and sink
– Rift and quarter sawn oak flooring
– Level 5 finish on walls
– Built-in outdoor kitchen
– Custom cabinets by Aspen Leaf Kitchens
– Clear vertical grain (CVG) fir on ceiling, soffits, balcony wall

