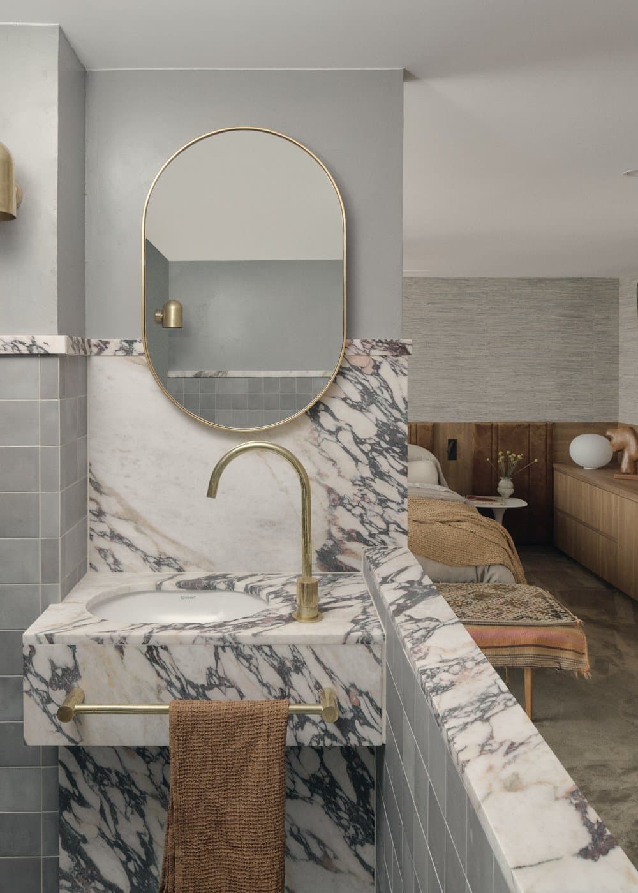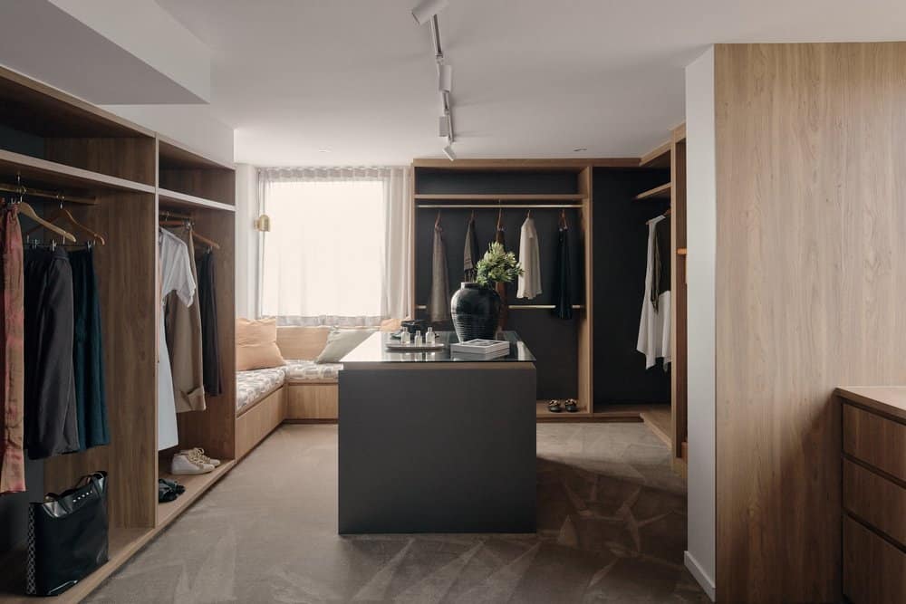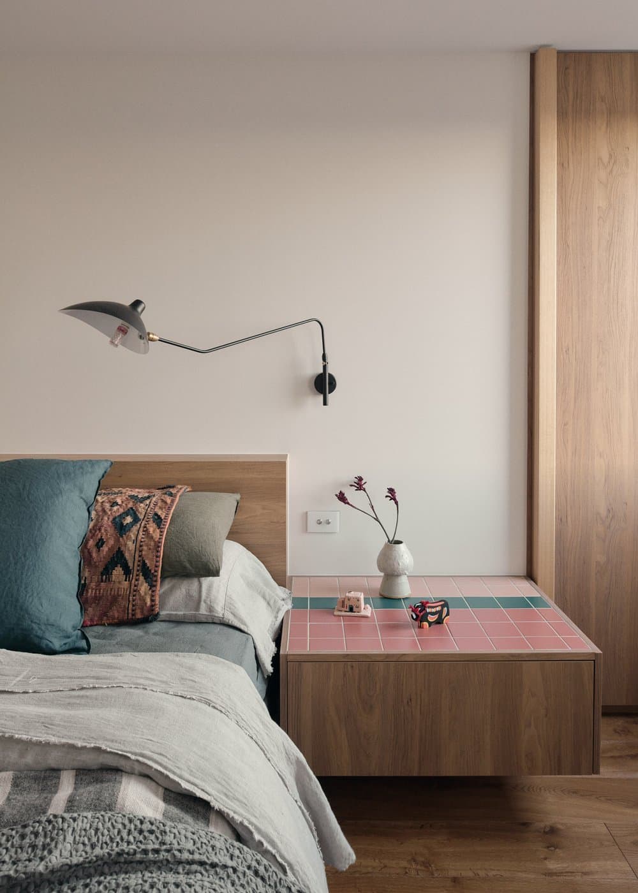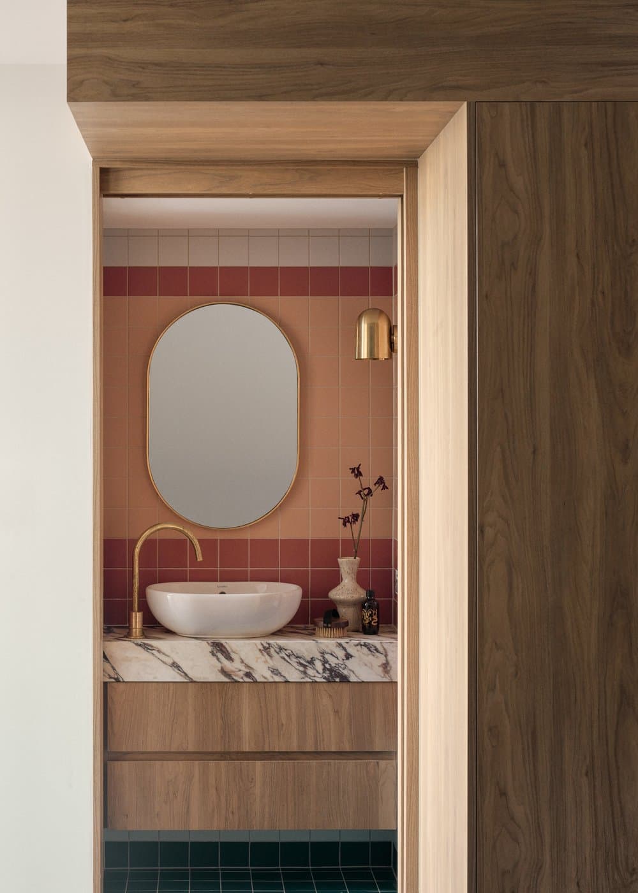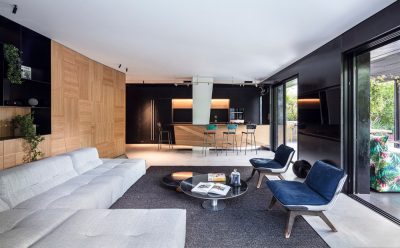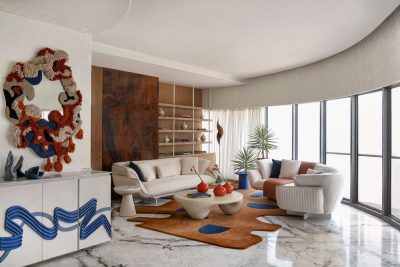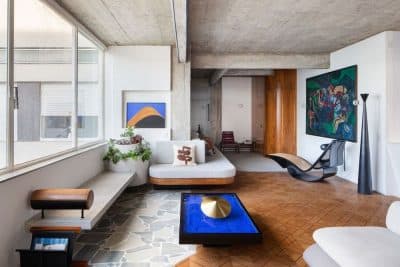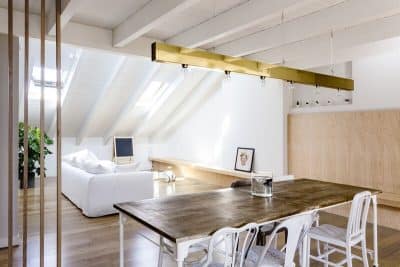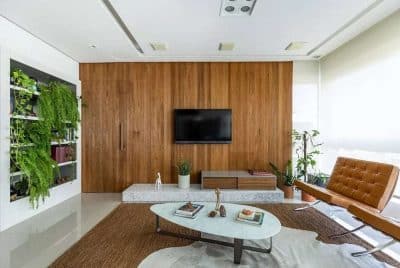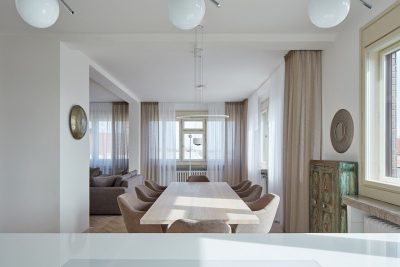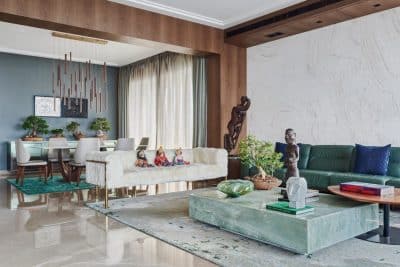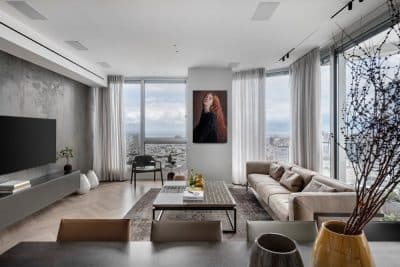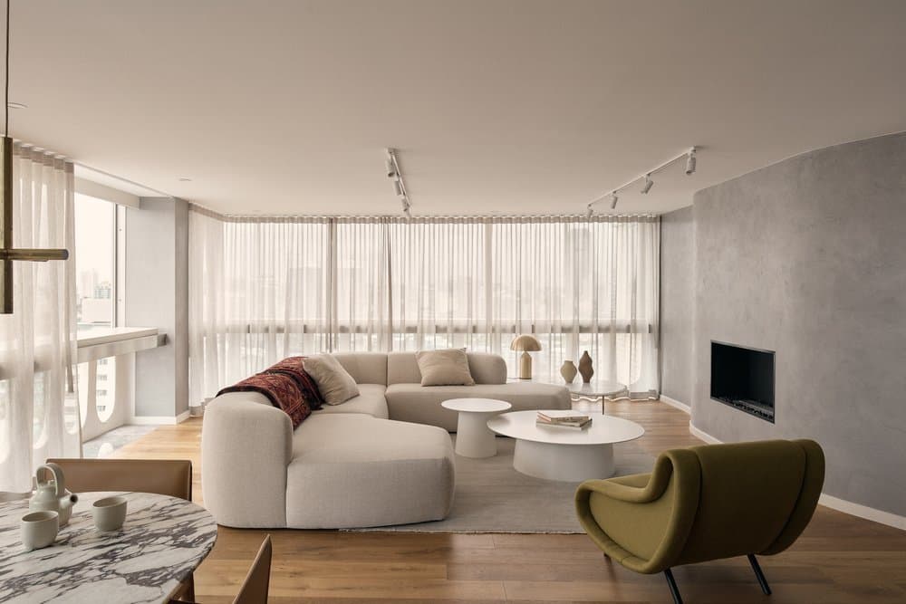
Project: New Farm Apartment
Interior Design: Wrightson Stewart
Project Team: Ian Wrightson, Steven Stewart, Akansha Osmond, Sheena Hanks
Collaborators: Oxford Construction (Builder); Stone Developments (Marble Supply and Installation); Ace Joinery (Joinery)
Styling: Bindy Ward
Location: Brisbane, Australia
Date: 2021
Area: 290m2
Photography: David Chatfield
Services: Concept Design, Design Development, Documentation, Furniture Selection & Procurement
A highly considered spatial layout merges adjacent apartments on the 13th floor of an iconic 1974 high rise, creating a multi-layered space consisting of three bedrooms, two bathrooms and a studio.
The original Architect, JV Rubis, is responsible for a number of early multi-residential developments, this building being Brisbane’s second oldest high-rise.
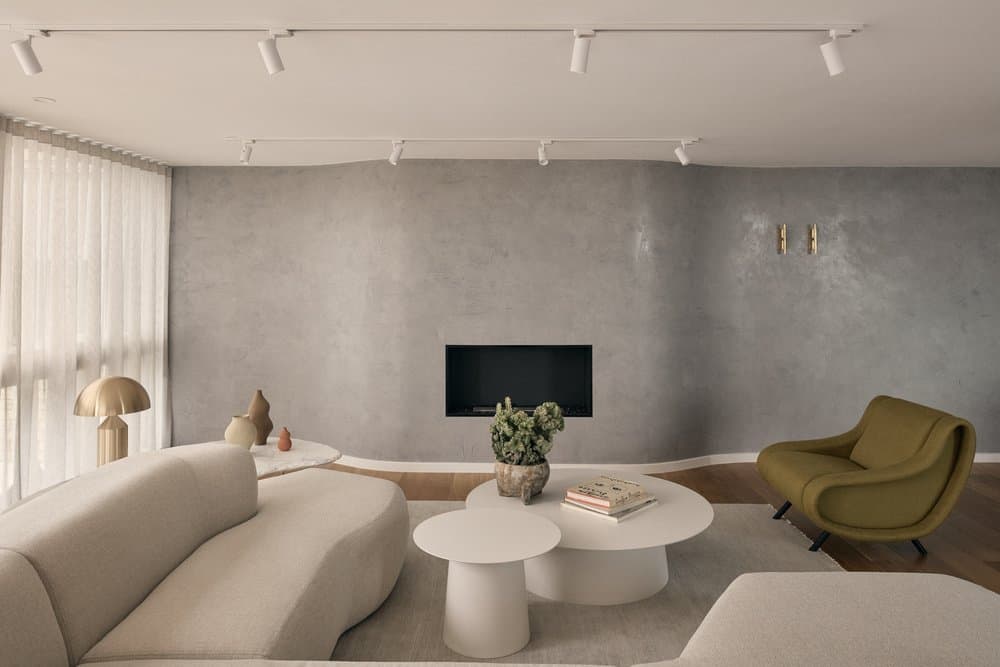
With a rhythmic repetition of arched windows, the Architect presents clear cues that formulate the foundation of our design.
Following on from these architectural elements, the arch works as an abstraction, allowing for openness, but obscuring areas for privacy when needed.
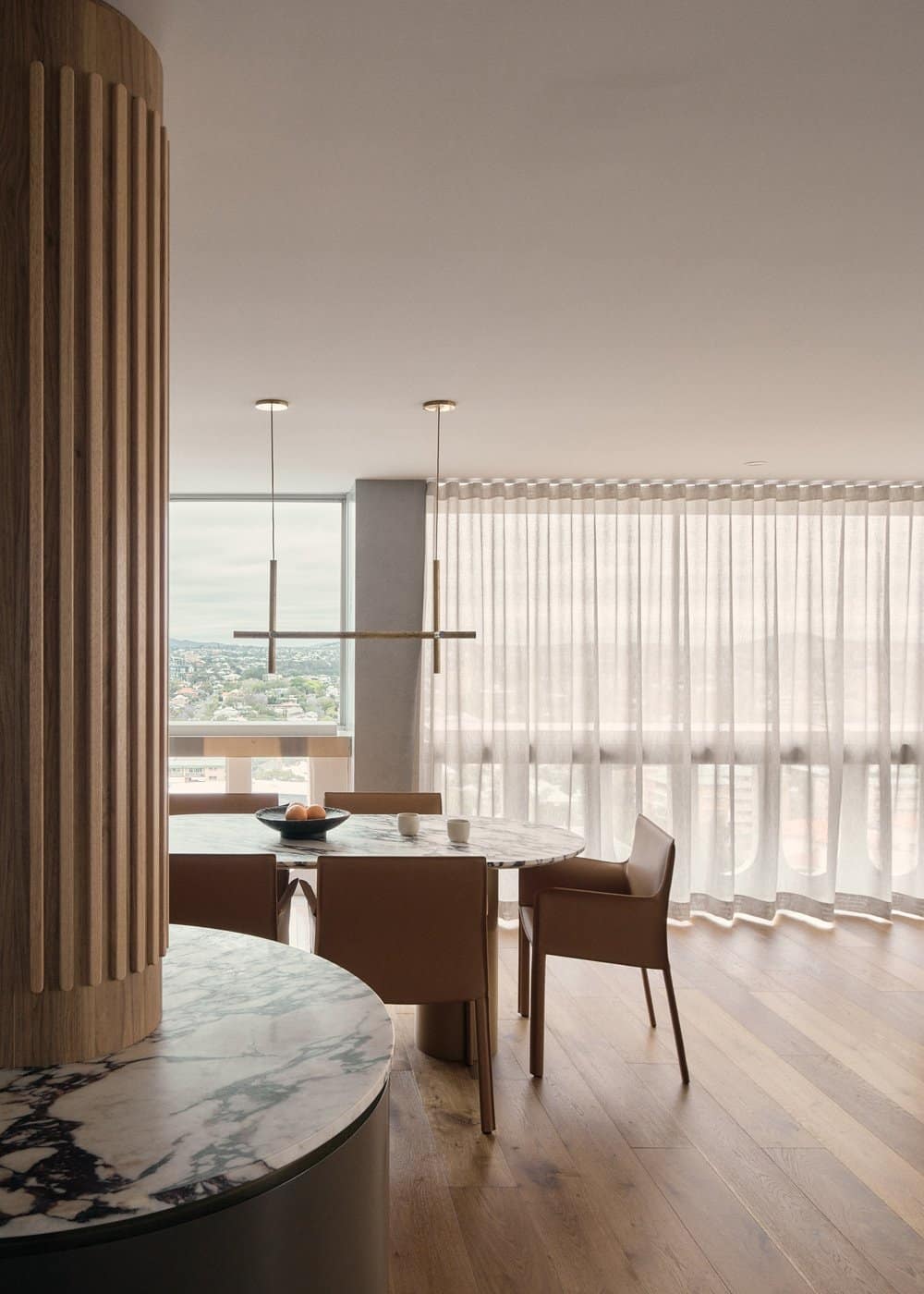
Distinctive materials have been employed throughout. Marble, Venetian Plaster, Oak, Brass & Concrete bring varying levels of gloss, texture and sheen.
The Primary Suite encompasses an open plan bathroom atop a raised platform. The open design takes full advantage of its high level location, enveloping the space in a spectacular cityscape. The bathroom also works as a transition point, revealing a private salon style lounge and walk-in robe.
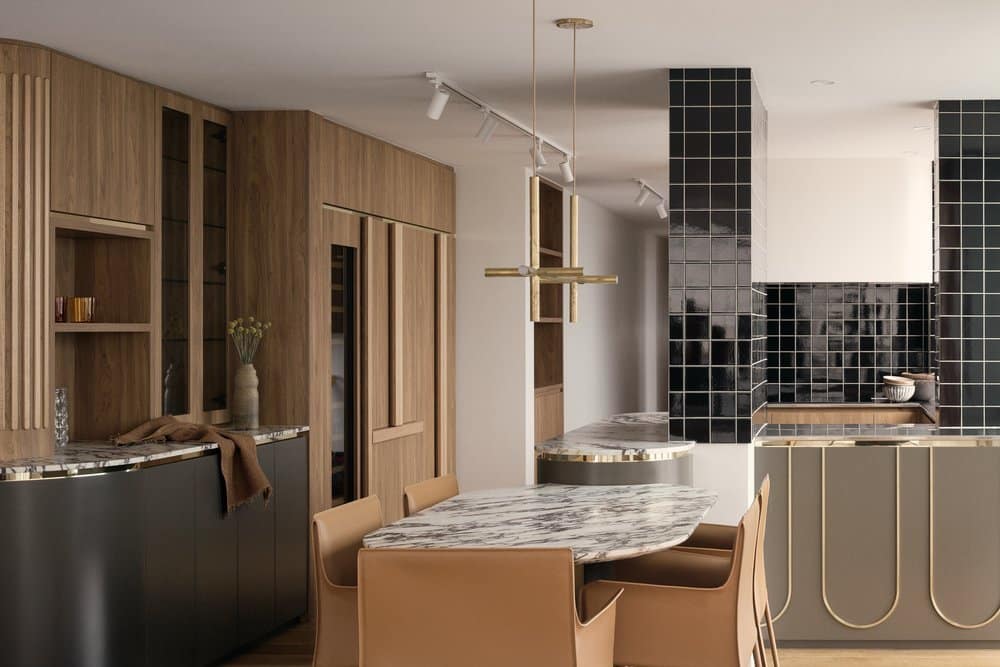
The Hallway, Kitchen and Dining are connected through a highly customised joinery piece that wraps the space and cleverly intersects, defining space and creating key functions.
Expansive city views add a dramatic backdrop to the open living.
A second three-way bathroom is created using varying tiles in a geometric colour combination, as a playful reminder of the building’s original heritage.
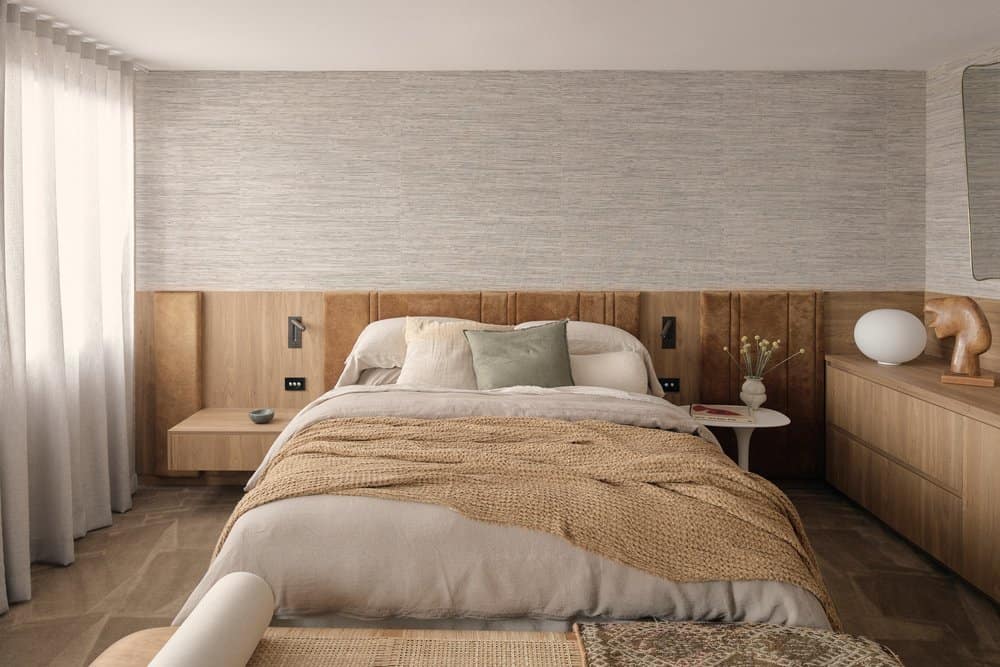
The design outcome presents a unique space with a considered approach to finish selection and joinery design. Furniture and furnishings are curated and customised to support this design methodology, celebrating the heritage of the building and its connection to the city and river views.
