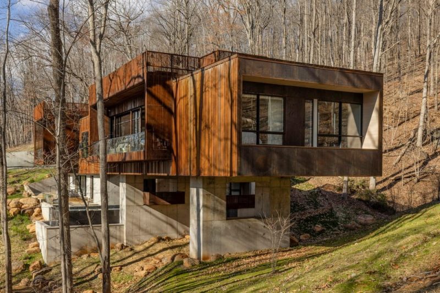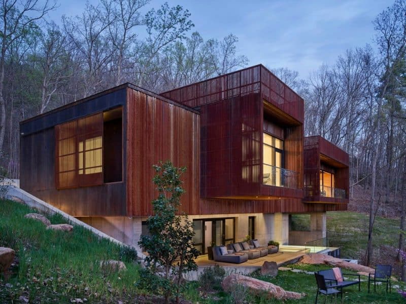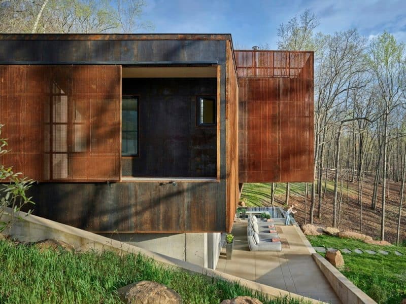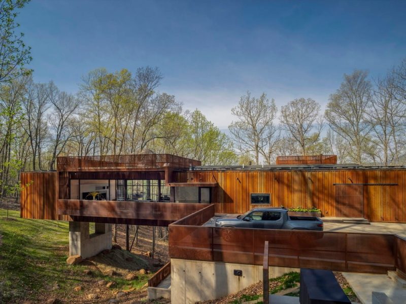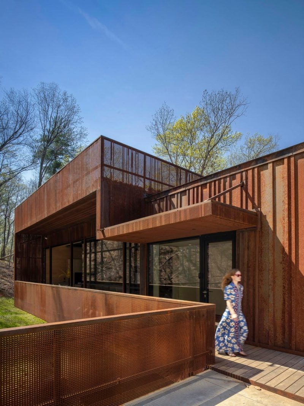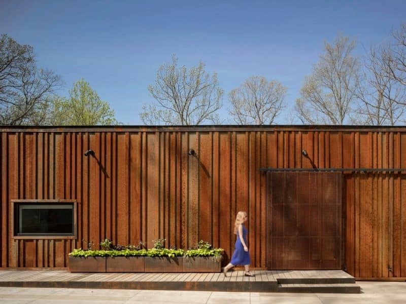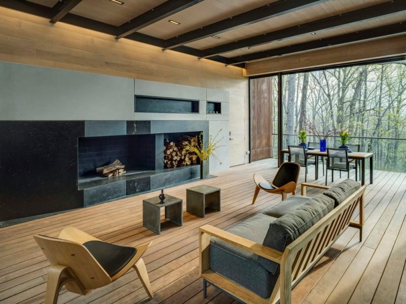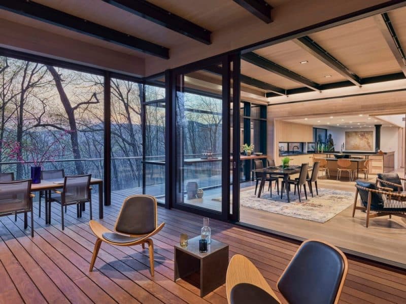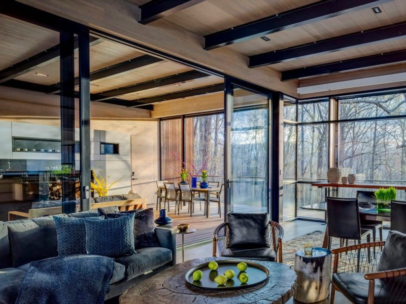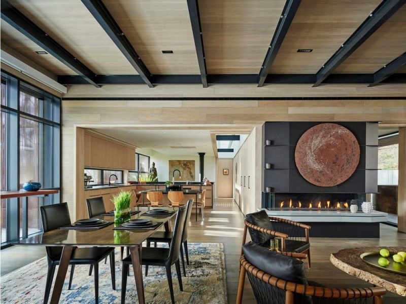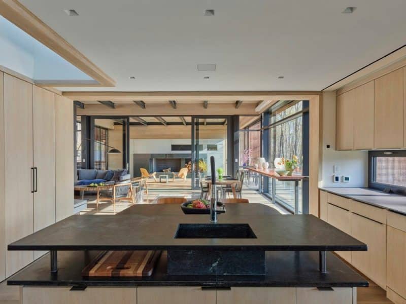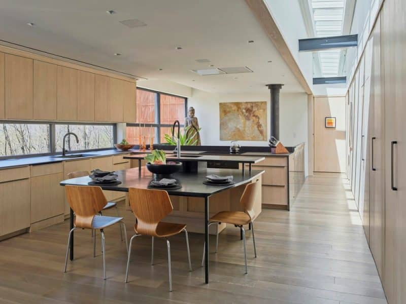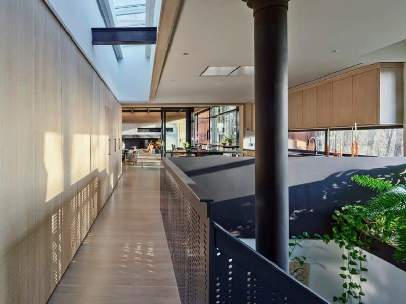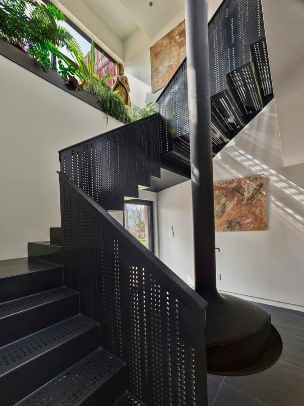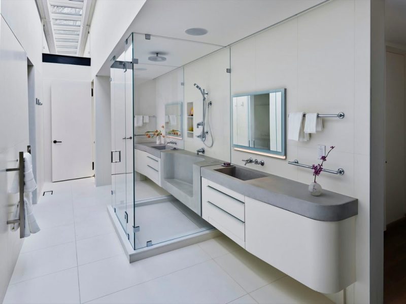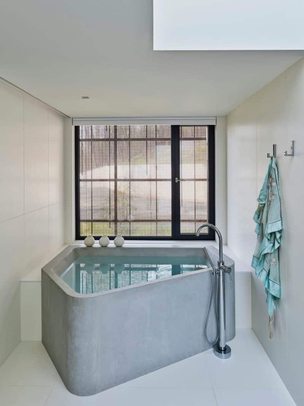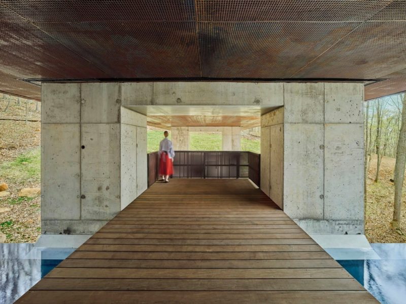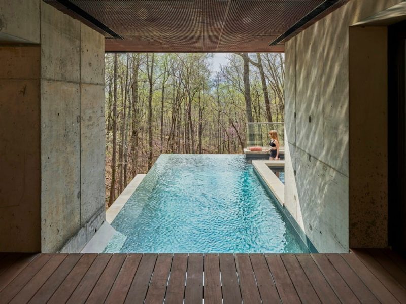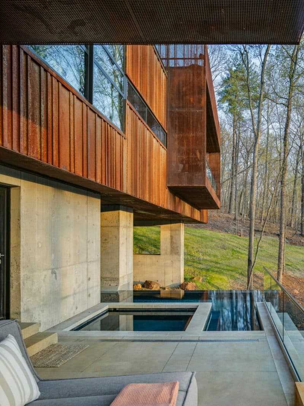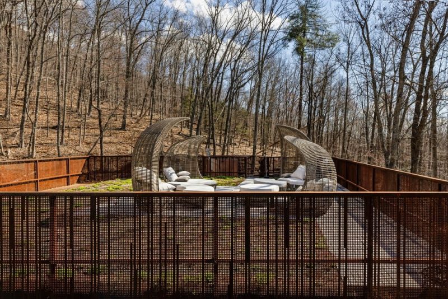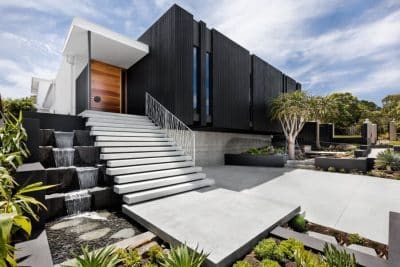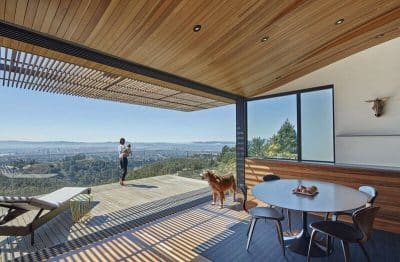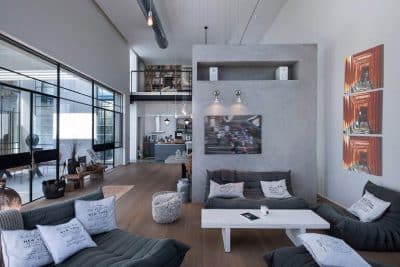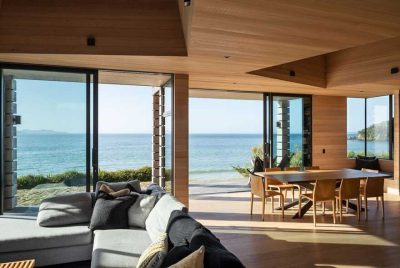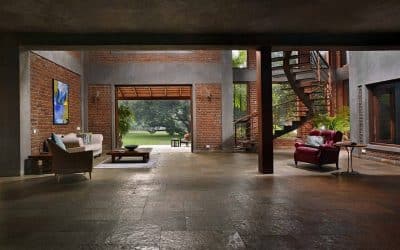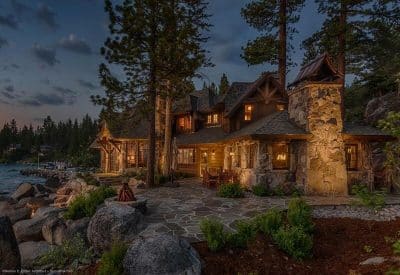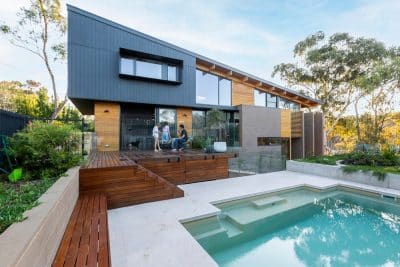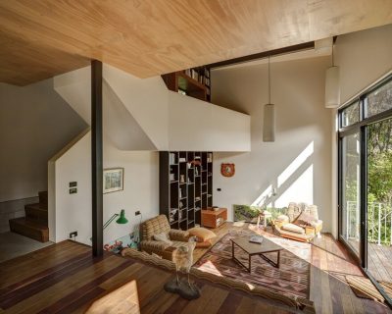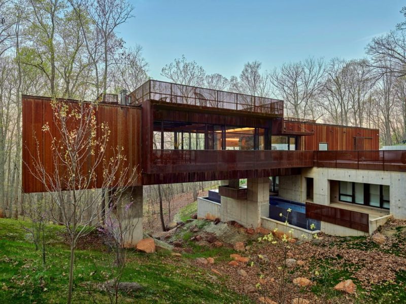
Project: Night Song Bridge House
Architecture: HEDS Architects
Location: Virginia, United States
Year: 2022
Photo Credits: HEDS Architects
Nestled on a steep, wooded site, Night Song Bridge House bridges a ravine in a remote valley. Its design reflects the red clay of the land and the hush of nocturnal life. Moreover, this retreat lifts its upper level into the treetops while anchoring its lower level in concrete.
Embracing the Ravine and Canopy
First, the architect spotted the ravine cutting through the property. Consequently, they envisioned a bridge house that rises above the slope. As a result, the main “bridge” level spans the ravine, placing living spaces amid the tree canopy. Meanwhile, the lower level steps with the land, terracing into the earth.
Materials That Speak of Place
Furthermore, the upper level clads itself in corten steel. Over time, this steel rusts to a warm hue that matches the local red clay. In addition, the metal’s corrugations echo a hoot owl’s nighttime song. Accordingly, the façade becomes a kind of musical score that connects the house to the woods. In contrast, the lower level uses smooth concrete. This concrete forms walls and terraces that feel solid beneath the wooden beams above.
Indoor-Outdoor Flow and Daylit Rooms
At the bridge level, large expanses of glass wrap around the family room, kitchen, and primary suite. Consequently, residents can gaze down the slope or up to the sky at any moment. Moreover, a long skylight runs the length of the house. Hence, sunlight filters in throughout the day. Additionally, sliding doors open onto a covered porch that resembles a modern “dogtrot”—a breezeway between two living wings. When the weather is mild, automatic roller screens turn this porch into a lightly screened room. As a result, fresh air flows freely through the home, reducing the need for cooling.
Lower Level Retreat and Pool Edge
Below, a perforated metal stair leads to the children’s bedrooms and a cozy family room. From here, a concrete terrace extends to the edge of a pool. Water appears to spill over the rim and into the ravine below. Furthermore, the concrete walls reflect dappled light from the pool, creating an ever-changing canvas of shadows and ripples.
Organic Details Inspired by Onsite Boulders
Inside, custom features reference the large stones found on site. For instance, the master bath’s concrete tub and vanities curve like natural boulders. Likewise, two built-in fireplaces and a breakfast table adopt soft, rounded shapes. These forms soften the home’s rectilinear volumes and reinforce the sense of connection to the land.
Passive Solar Strategies for Comfort
To manage the hot, humid climate, the design team used classic passive-solar tactics. For example:
-
Dogtrot breezeway: The main level’s central breezeway channels cool air through living spaces.
-
Operable windows and deep overhangs: Positioned throughout the house, they help block summer sun and draw in breezes.
-
Super-insulated envelope: The home meets Passivhaus standards, featuring triple-pane windows, R-30+ wall insulation, and R-60+ roof insulation. In addition, Huber ZIP panels and Henry Blueskin create a tight, weatherproof shell.
-
Geothermal heating and cooling: High-efficiency water-to-water heat pumps (EER 19.7) tap underground temperatures to warm or cool the house.
Together, these strategies keep the interior comfortable with minimal energy use.
Active Systems That Lower Carbon Footprint
Beyond the passive features, a 12 kW rooftop photovoltaic array powers the home. Moreover, the geothermal system further cuts electricity needs. Consequently, Night Song Bridge House runs efficiently while honoring the land’s fragile balance.
A Green Roof That Feels Like Home to Birds
Finally, the roof alternates between solar panels and a living green roof. This vegetation absorbs rainwater, releases it slowly, and provides habitat for birds. In fact, from above, the roof looks like a seamless part of the forest canopy.
In sum, Night Song Bridge House bridges treetops and earth, light and shadow, silence and song. By blending corten steel, concrete, and glass, it becomes a living instrument that harmonizes with its remote, wooded setting.
