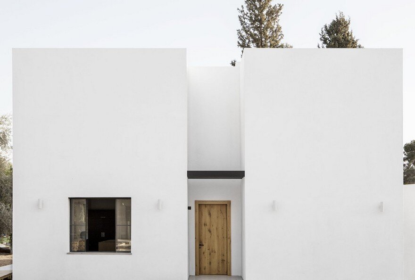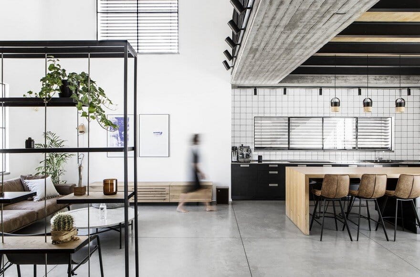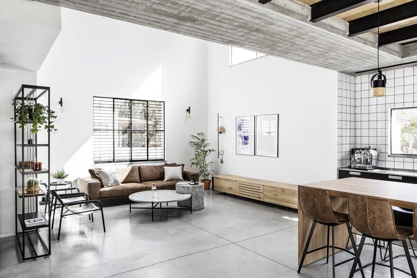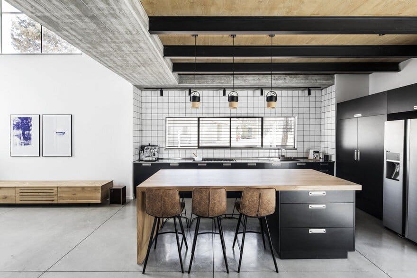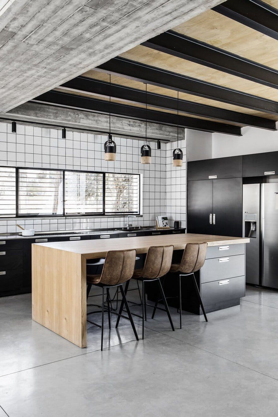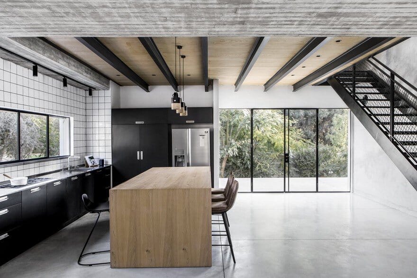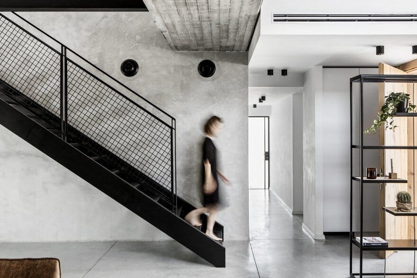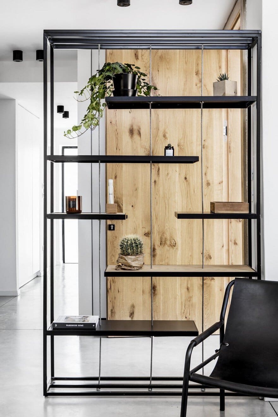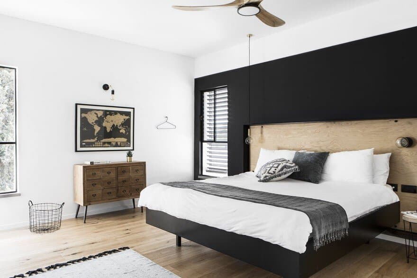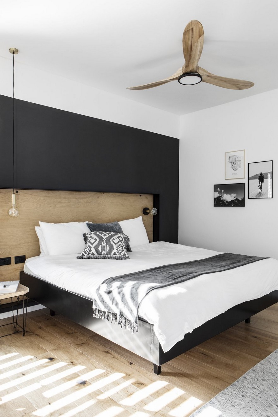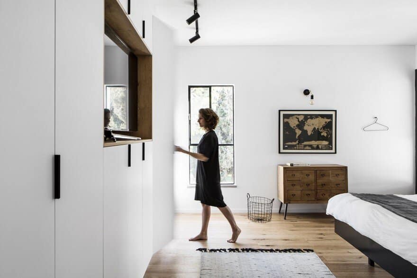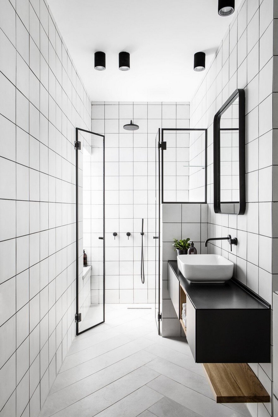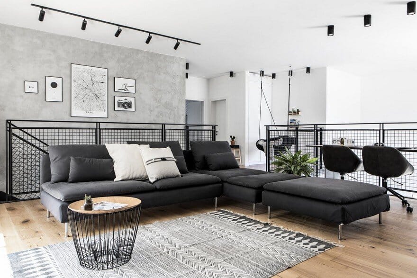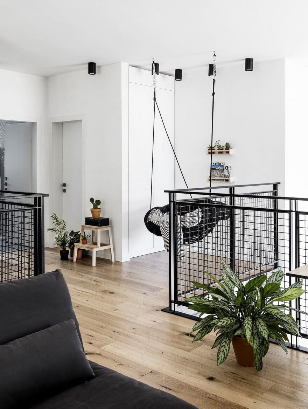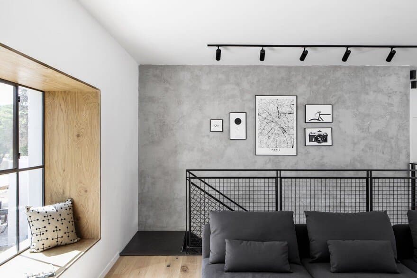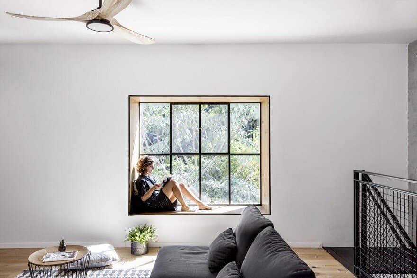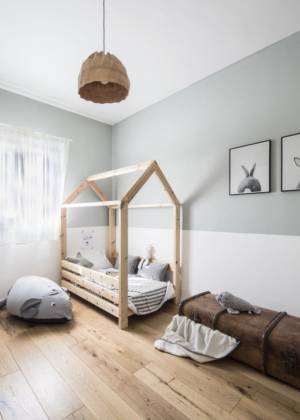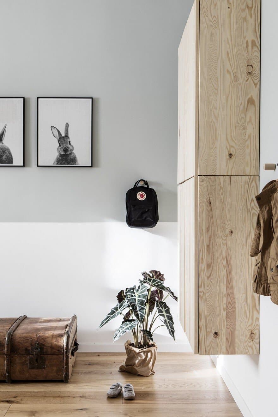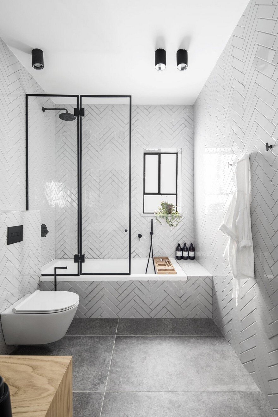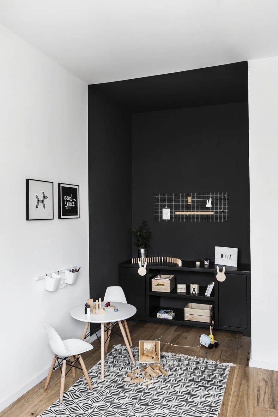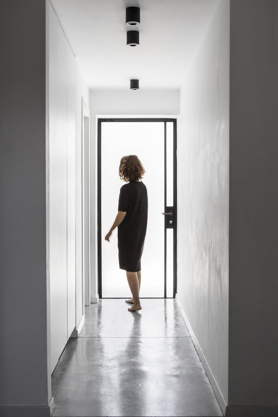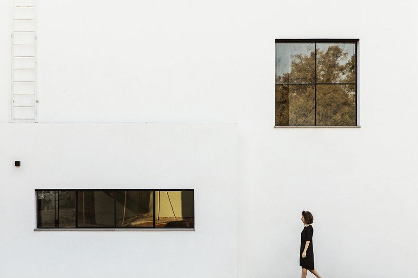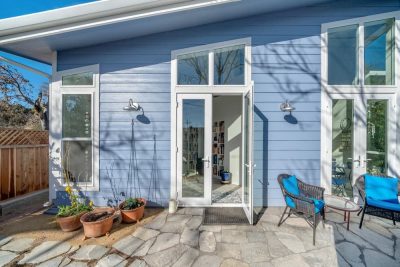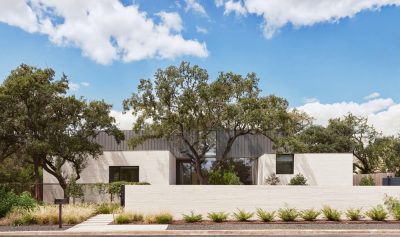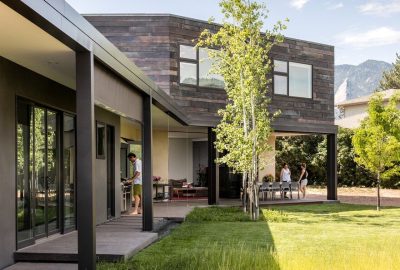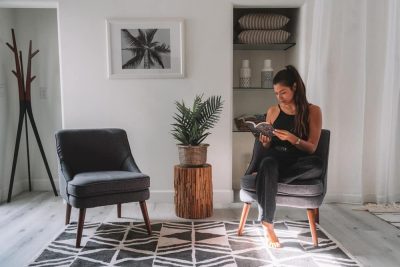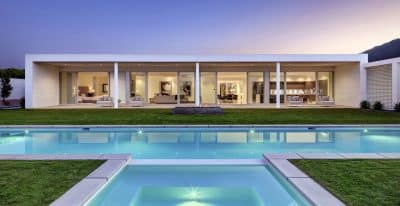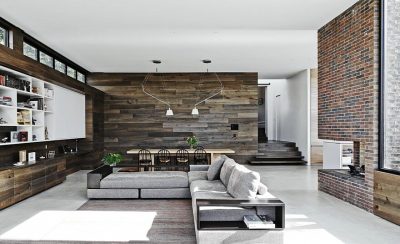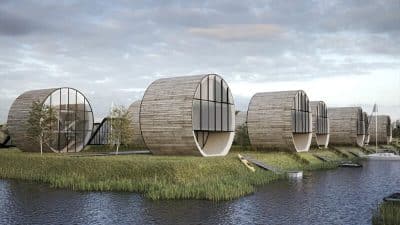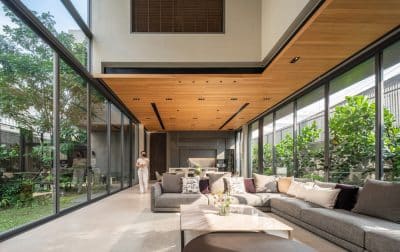Project: Nir Am House
Architects: Zarta Studio
Interior Design: Shir Shtaigman
Location: Nir Am, South District, Israel
Year 2017
Photography: Itay Benit
The Nir Am House is a 220 sqm residence located in a small kibbutz in Israel’s Gaza envelope. Despite the constant challenges of the area, a young couple with two children and a golden retriever chose to build their home in the place where they were born and raised. The project reflects resilience, love for the land, and a modern approach to design that embraces both functionality and aesthetics.
Industrial and Minimal Design Language
The architecture of Nir Am House embraces an industrial, minimal style. Concrete, metal, and wood define the material palette, giving the home a raw yet refined character. Structural concrete walls and exposed metal beams remain visible, enhancing the industrial atmosphere while polished concrete floors introduce a sleek contrast. Even the main wall uses a micro-topping concrete finish, emphasizing texture and modern craftsmanship.
A Functional Ground Floor Layout
The ground floor includes a spacious kitchen, a living room with a dramatic double-height ceiling, a guestroom with a private bathroom, a playroom, and an additional toilet. This layout provides both openness for shared family life and privacy for guests. Moreover, the double-height living space creates a central gathering point filled with natural light and volume.
Comfort in a Hot Climate
Located in Israel’s southern district, the home faces hot summers. The extensive use of concrete not only reinforces the industrial aesthetic but also keeps interiors cool and comfortable. This material choice reflects the balance between climate-responsive design and contemporary style, proving that practical solutions can remain visually appealing.
Custom-Made Furniture and Details
A significant portion of the furniture was custom-designed specifically for Nir Am House. The living room’s credenza, coffee tables, entrance partition, and workspace desk all reflect the same industrial design language. In addition, carpentry and metalwork throughout the home were tailored to fit the family’s needs, ensuring both uniqueness and cohesion.
Nir Am House as a Statement of Resilience and Design
Ultimately, the Nir Am House is more than a residence—it is a statement of identity and continuity. By combining raw materials, custom craftsmanship, and functional planning, the project delivers a modern family home rooted in place and purpose. It embodies the strength of its residents while offering comfort, style, and timeless appeal.

