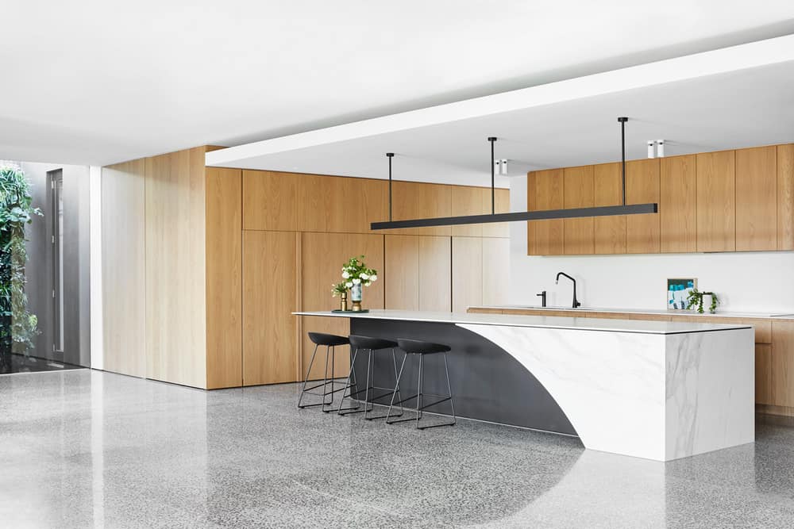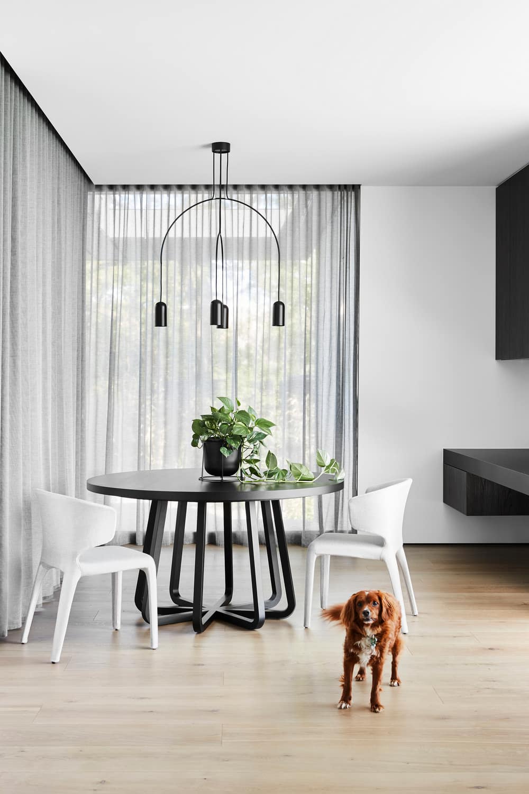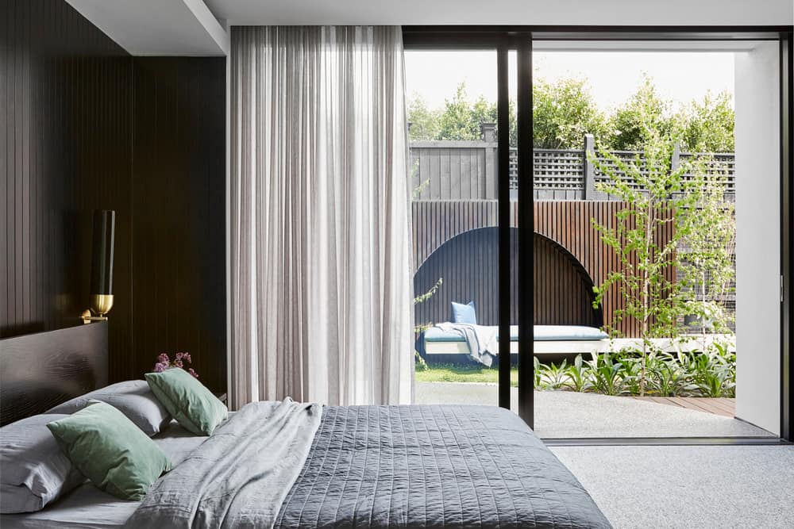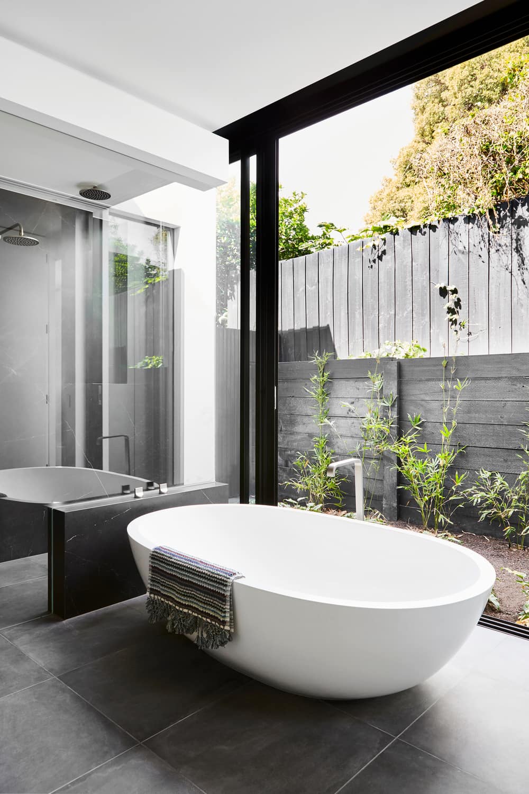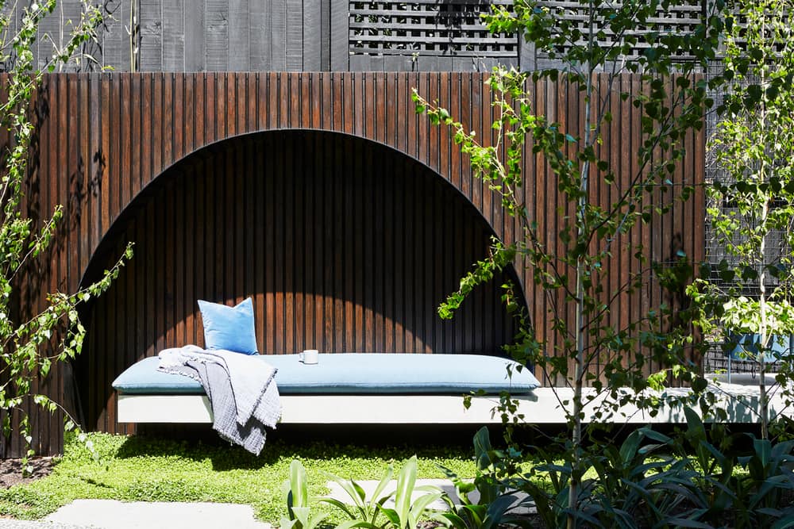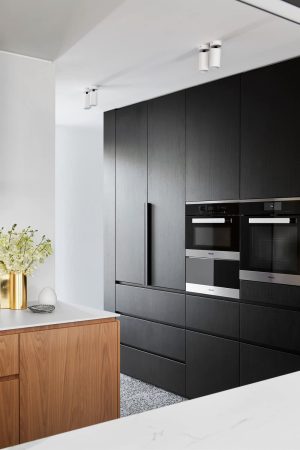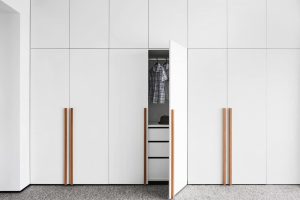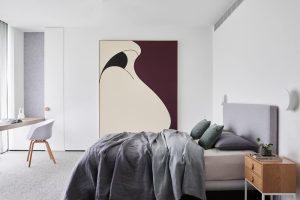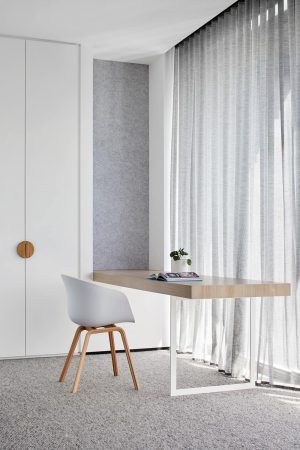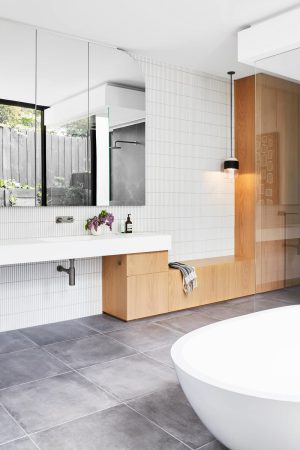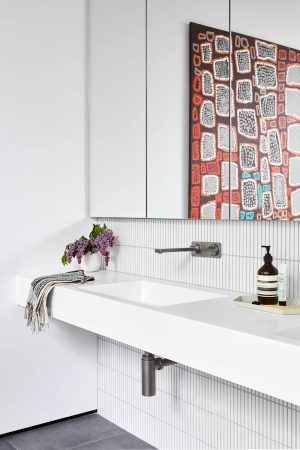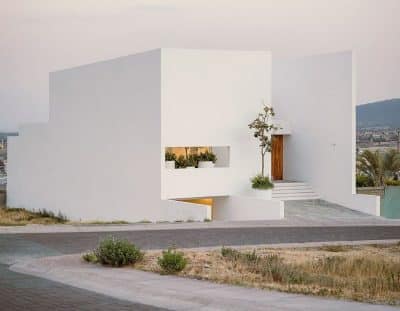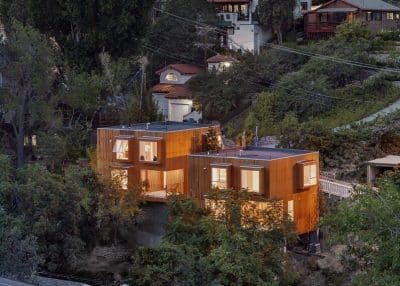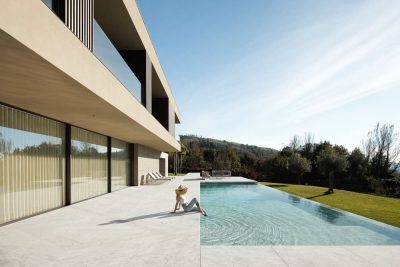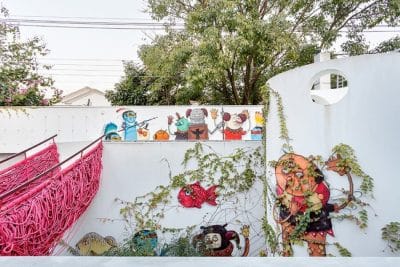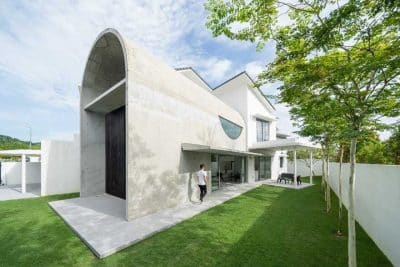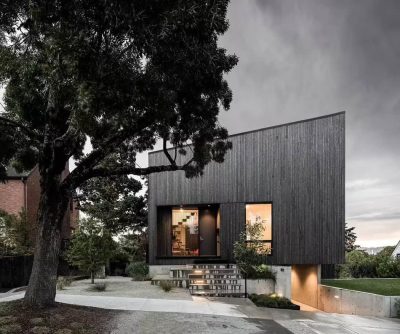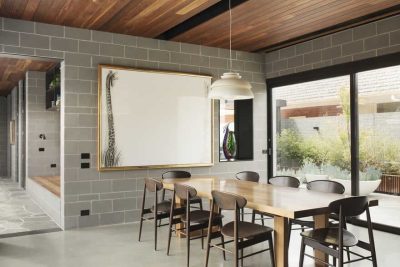
Project: North Caulfield Residence
Architecture: Mckimm
Principal Designer: Lorenzo Garizio
Designer: Danica Garizio
Location: Melbourne, Victoria, Australia
Year: 2018
Floor Levels: 2
Site Area: 2,154m2
Photo Credits: Dave Kulesza
North Caulfield Residence embodies the identity of contemporary design: clean symmetrical lines harmonised with materiality and an abundance of natural light.
The client’s brief was to create a holiday resort feel to the home, a place where the family could celebrate the coming of the years with their children and entertain family and friends. Durability of materials and flexibility within zones were key requirements for the family of five and many of the spaces within the home were designed to allow for the clients passion for modern art.
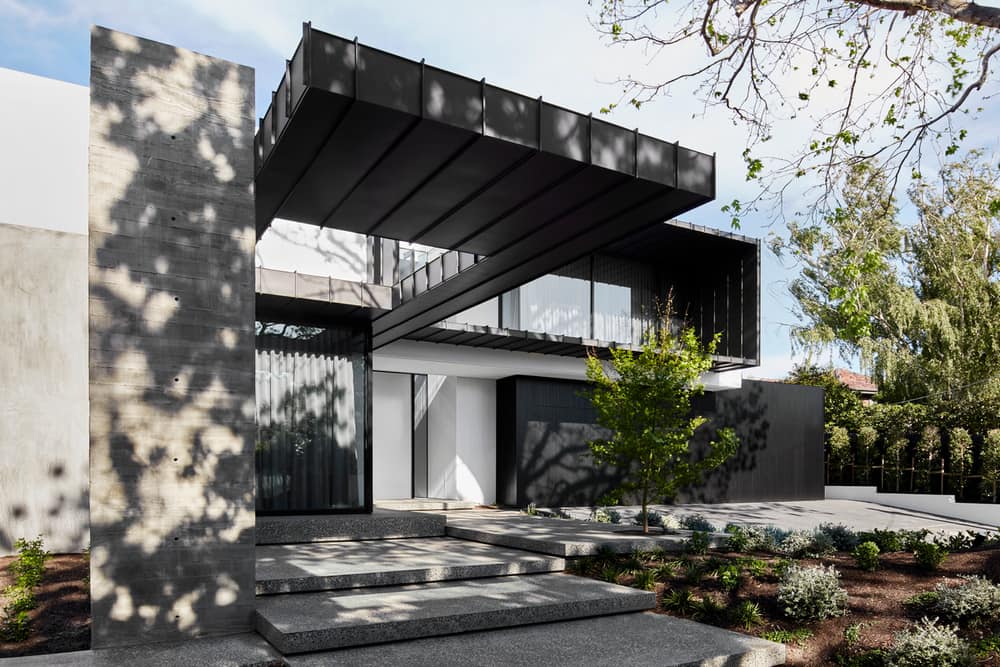
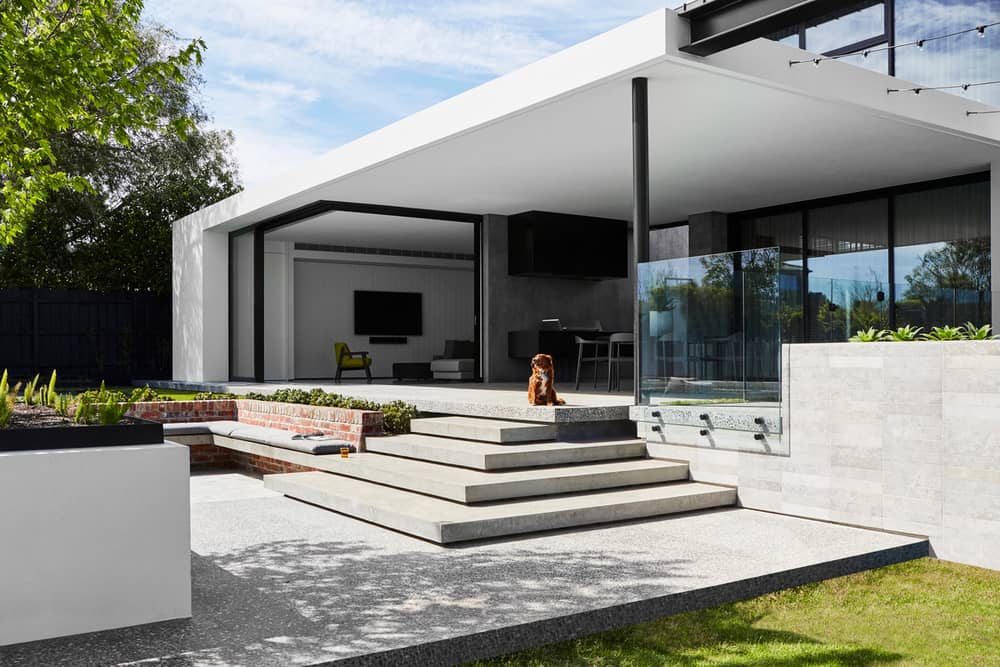
Contemporary lines, open voids and cantilevered spaces were a key aspect of the design strategy at the North Caulfield residence. A sculptural pendant in the double-height entrance creates drama and a visual connection to the internal spaces from the street. The extensive layering of concrete, timber and recycled brick champion the design for its inclusivity of natural materials and answer to the restrained colour palette favoured by the clients.


The North Caulfield residence was designed for a family with three young children and the way in which they like to live. Every design element of the home was carefully considered and encourages clever zoning and family interaction while facilitating efficient use of spaces. Allowing form to meet function, the house offers practicality and a sense of comfort, without compromising the minimalistic and refined design brief.
