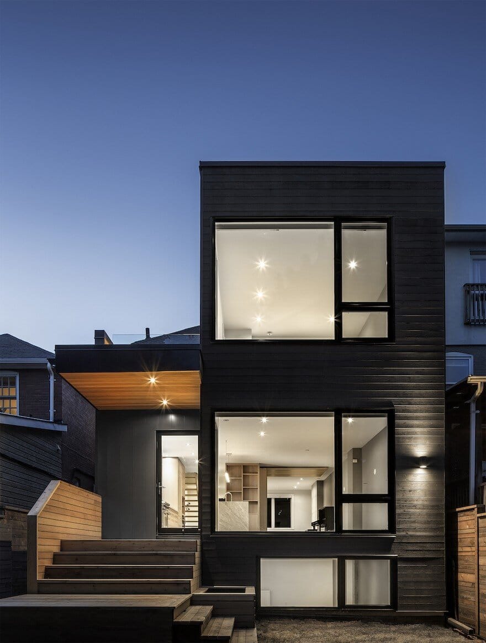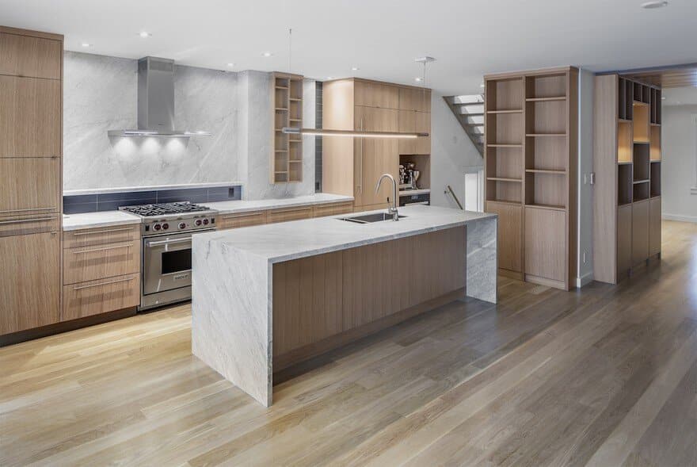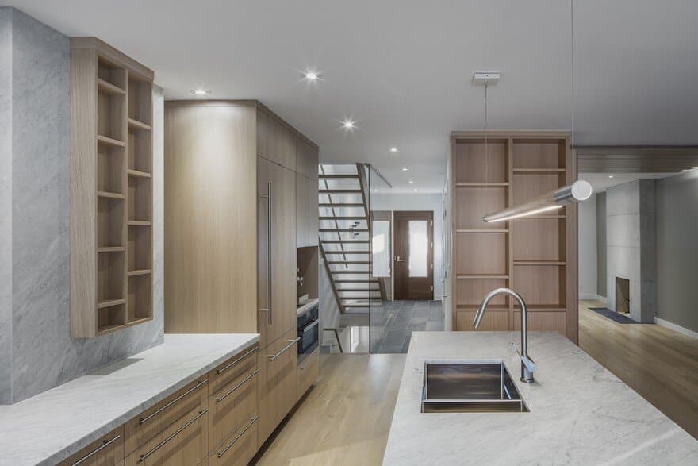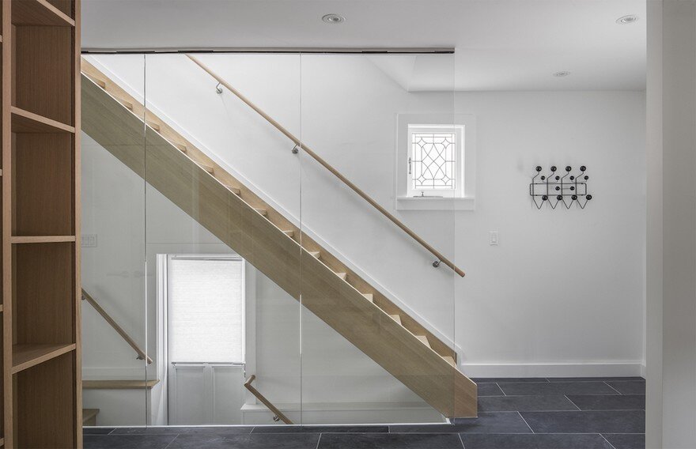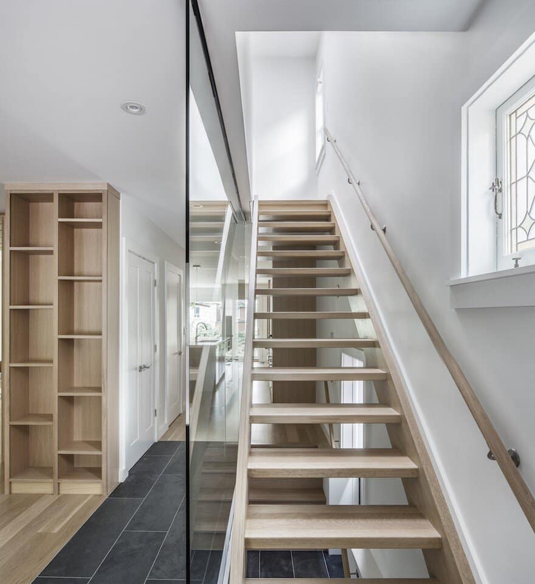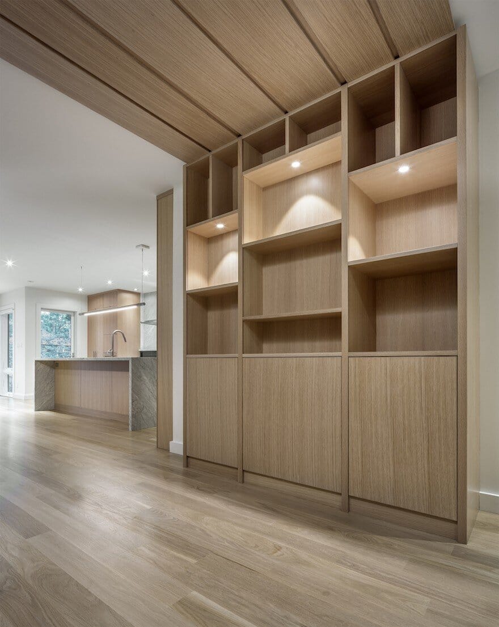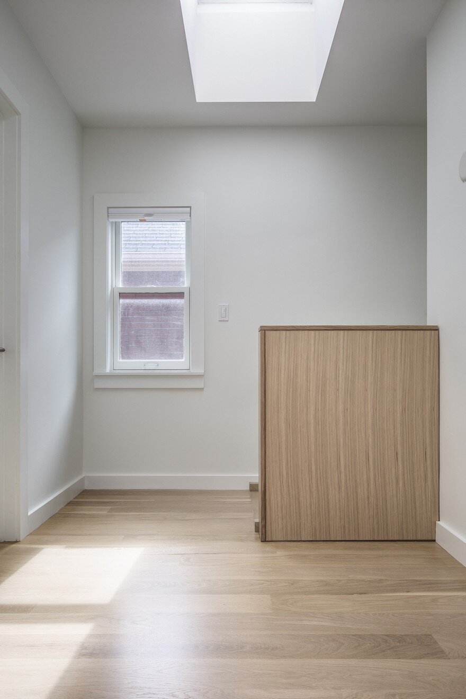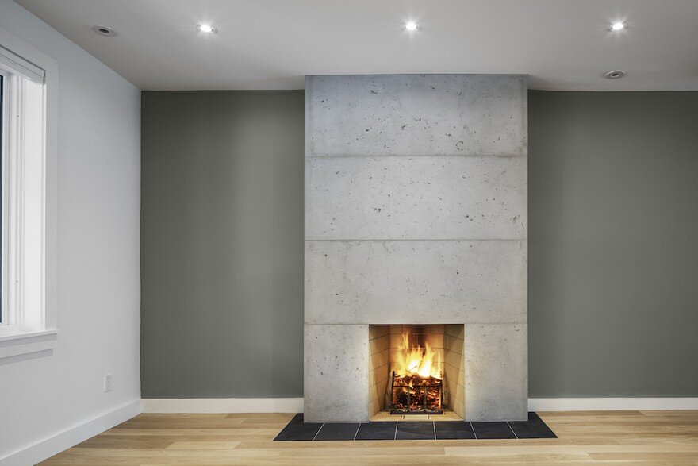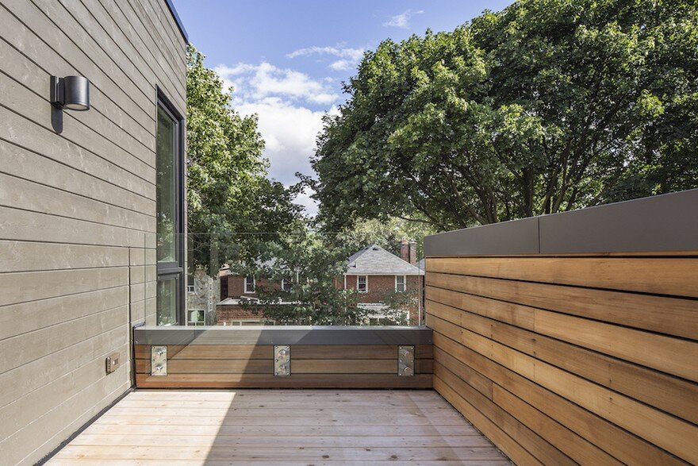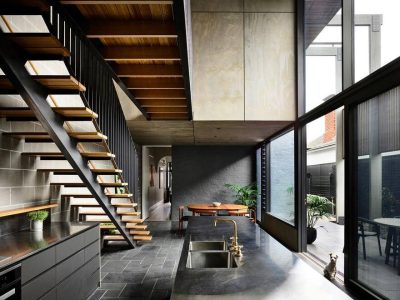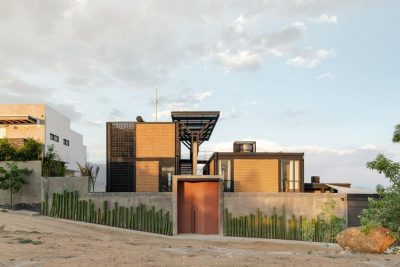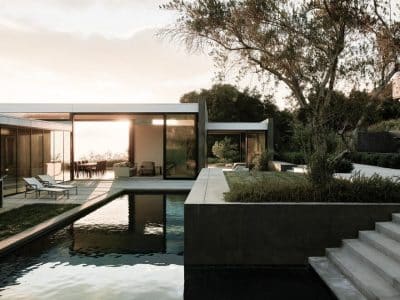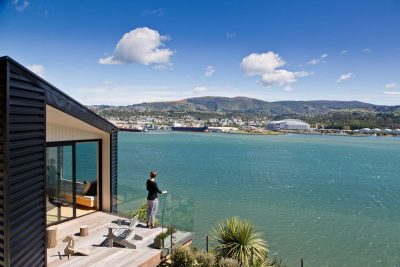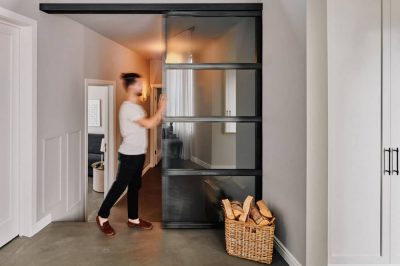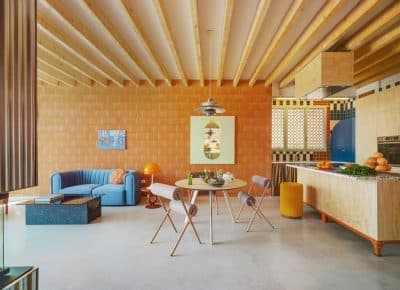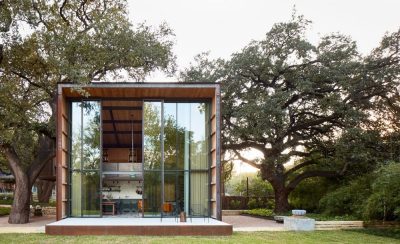Architect: ASQUITH Architecture
Project: North Toronto Addition
Location: Toronto, Canada
Photography: Steven Evans
Text by ASQUITH Architecture
This project began as a simple addition to the rear of a two storey detached house in Bedford Park. Through the design and construction process the renovation expanded to include a full renovation weaving a new and modern aesthetic into the existing house.
“The original house had three small bedrooms, a cramped kitchen and a small dining room that were all divided up,” Asquith says. “When they came to me, they knew they wanted a two-story addition that would include a new open-concept kitchen and family room that opened up to the garden, with a new master suite above. And they wanted to modernize everything technologically and aesthetically.”
The new addition houses an expanded kitchen and sitting area on the ground floor and master suite and balcony on the second floor. New white oak cabinetry and flooring set the tone for the interior. Bookshelves and display cases were considered carefully to serve as subtle dividers to the space. Accents such as carrara marble, concrete cladding, glass, stainless steel hardware and black slate tile serve as complements to the material palette.
In the bedroom, a long built-in window seat provides a great perch for viewing the garden as well as deep drawer storage for blankets and sweaters. “This master suite is a nice size but is certainly not palatial. The storage in the bench meant they wouldn’t need to add an extra armoire or large dresser,” Asquith says.
Asquith established the material palette in the front entry area and used it to provide continuity throughout the house. The flooring in the front entry is slate, and the custom built-ins and cabinetry throughout the home are white oak.

