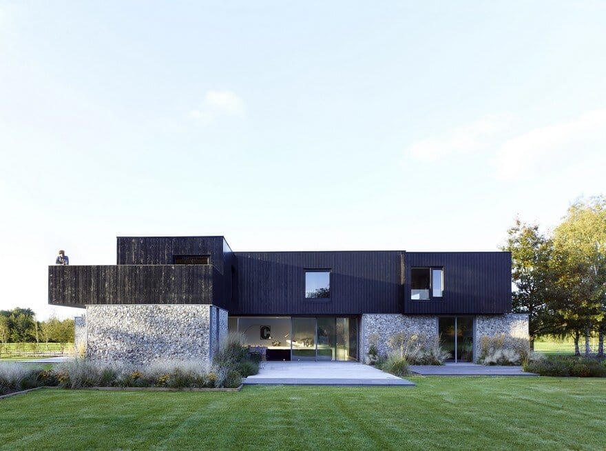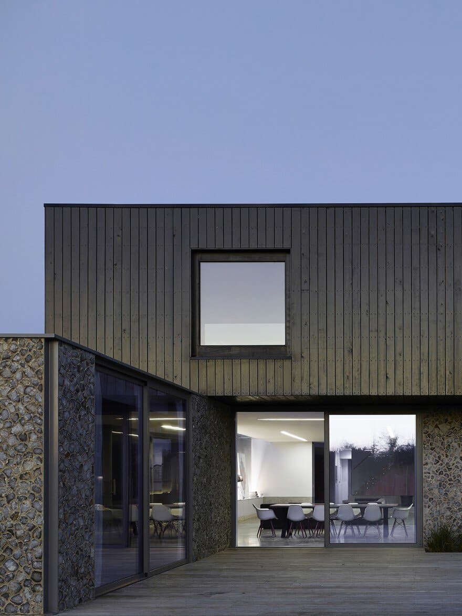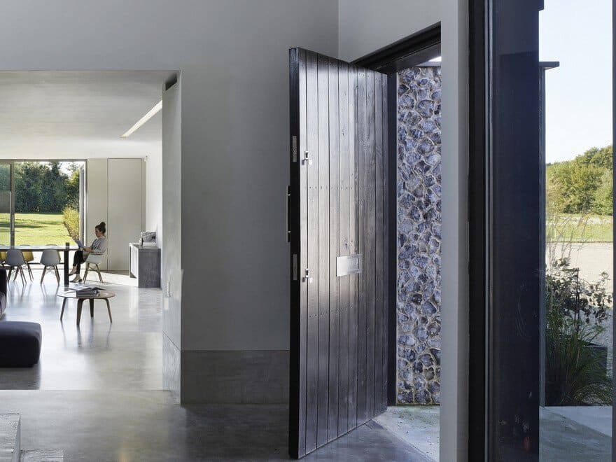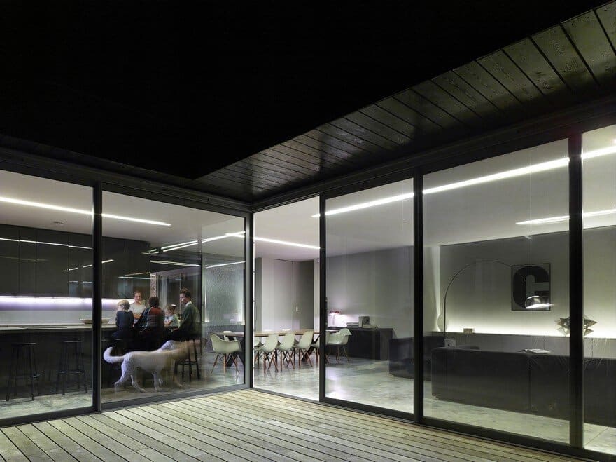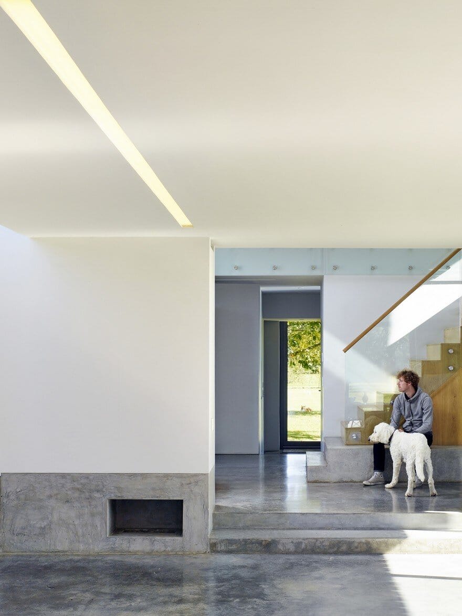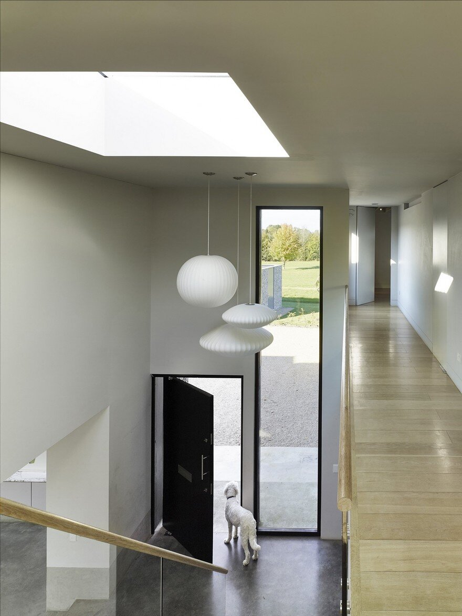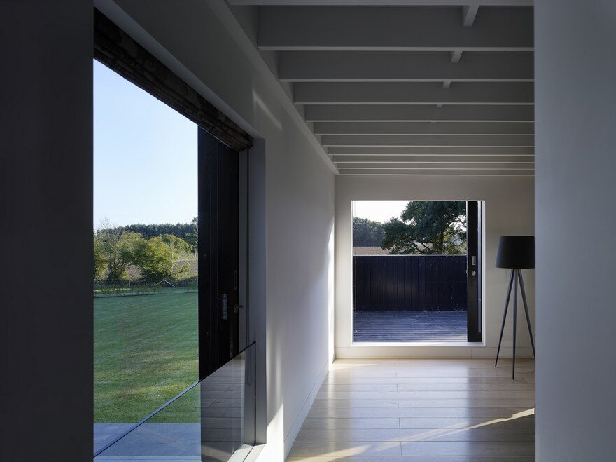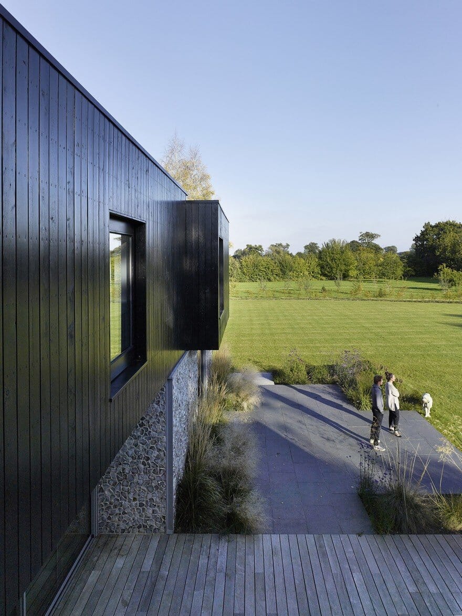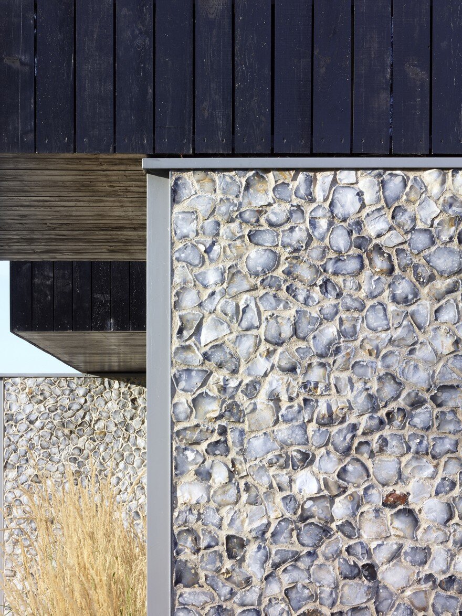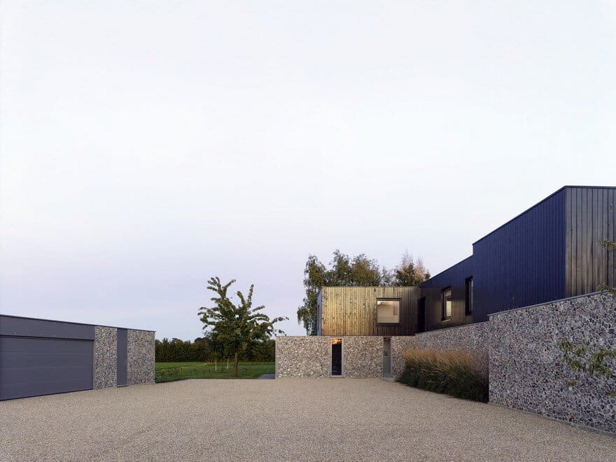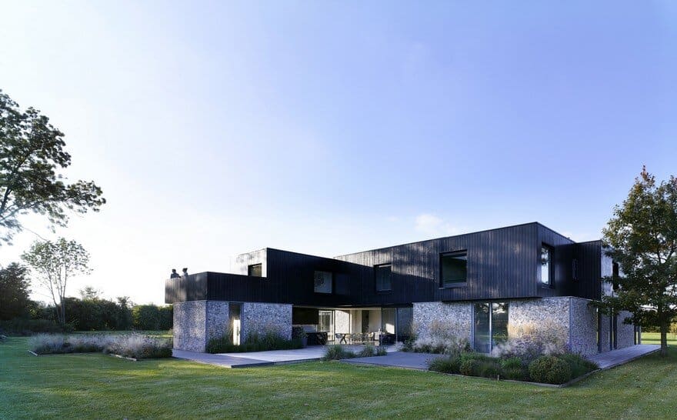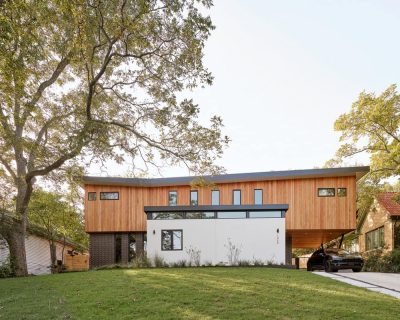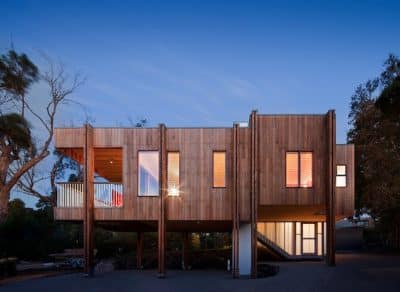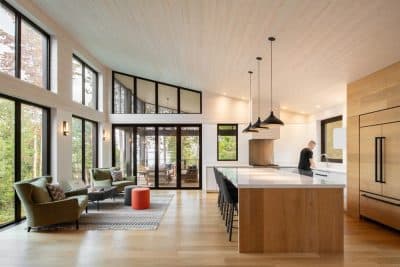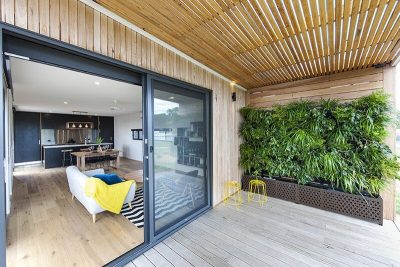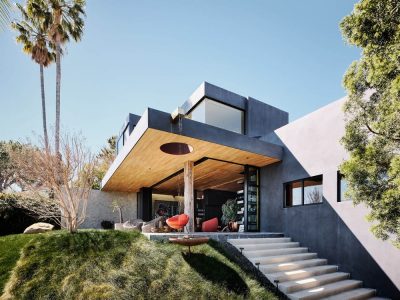Project: Oak Lane House
Architects: Cassion Castle Architects
Location: Suffolk, United Kingdom
Photography: Kilian O’sullivan
Our approach to this building was to derive a modern aesthetic from local vernacular architecture whilst maintaining a fundamental commitment to issues of sustainability.
Inspired by local farm buildings, the exterior at ground floor level is entirely masonry (knapped flint with steel corners) while the exterior at first floor level is clad in black timber. The ground floor of the Oak Lane house is separated into wings which define external spaces around the building. These intermediary spaces create a relationship between the building and its landscape. The first floor is articulated as boxes stacked onto this masonry plinth shifted back and forth to allow rooflights and solar-shading to the ground floor as required. Approached via the northern courtyard the building feels quite impenetrable. It is on entering however that the building’s interior reveals itself to be surprisingly light and airy.

