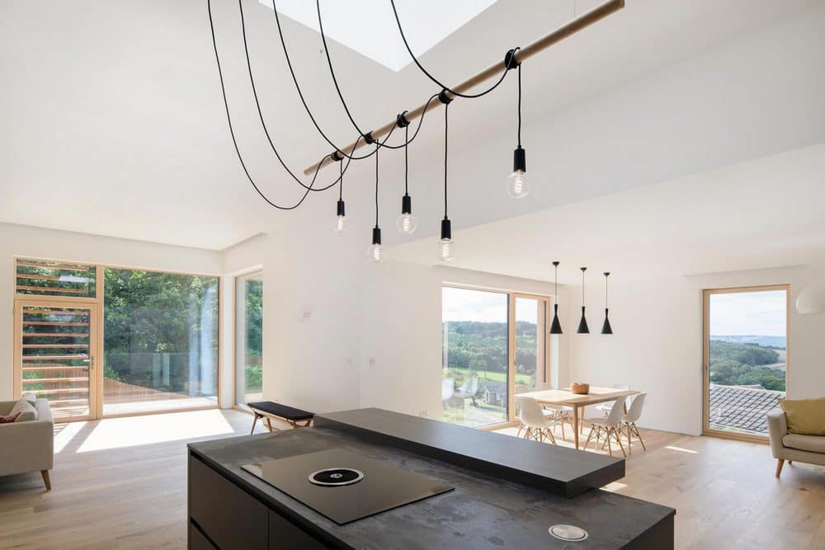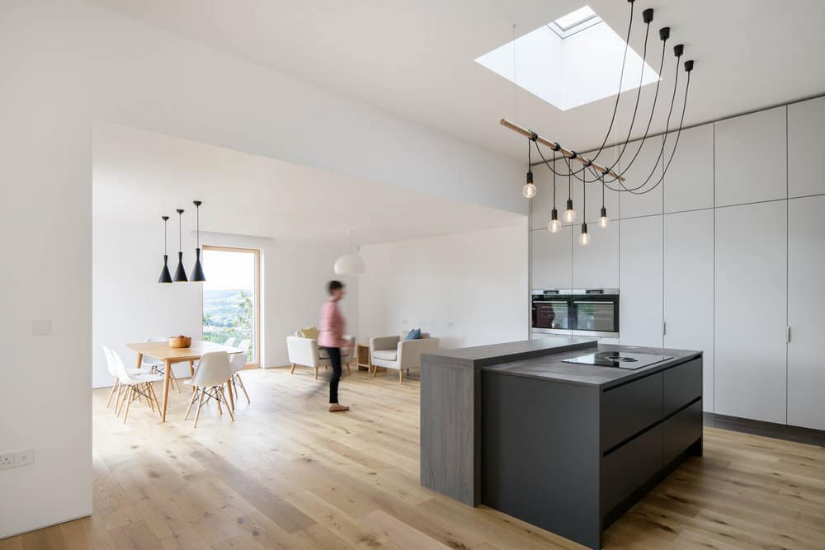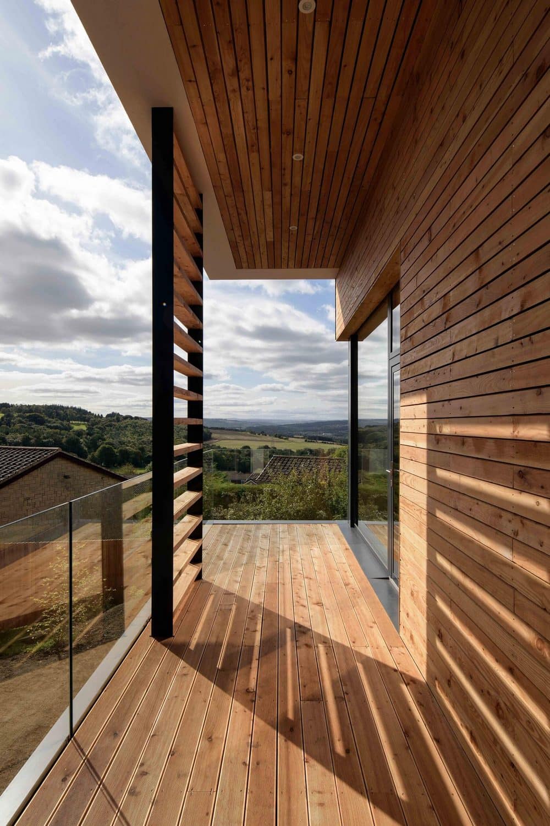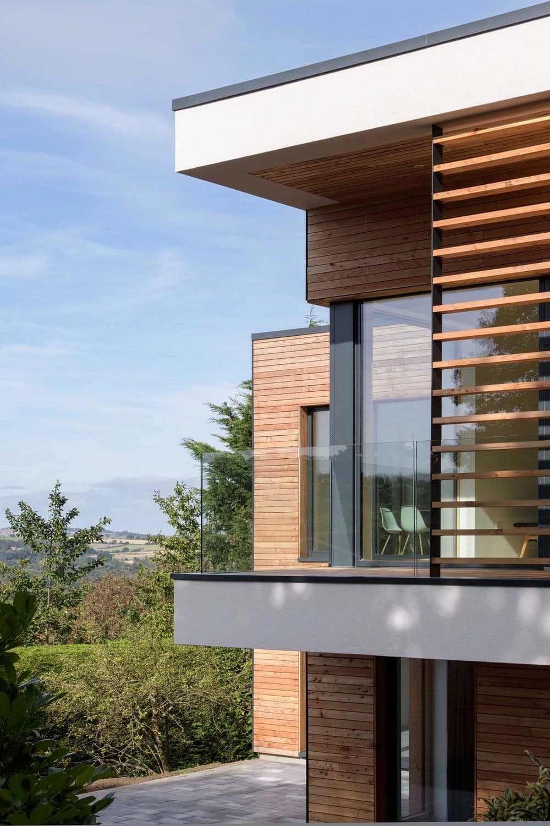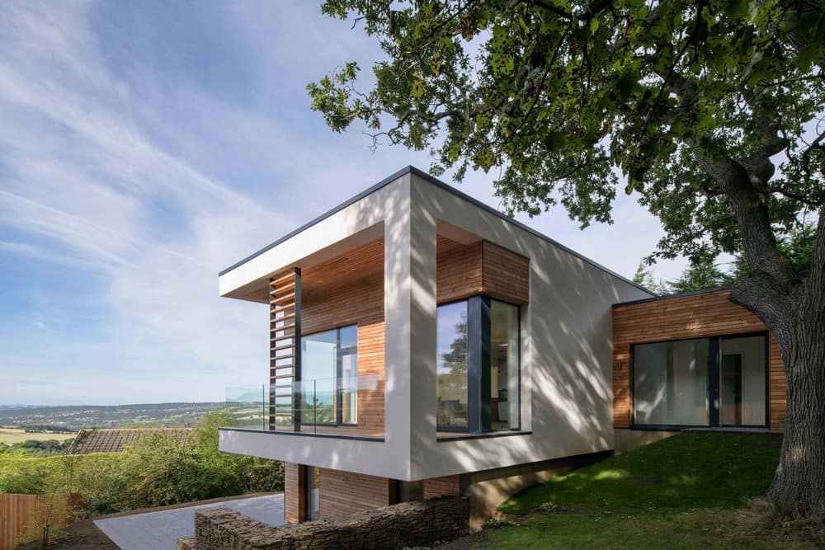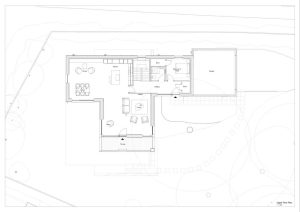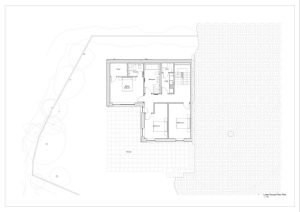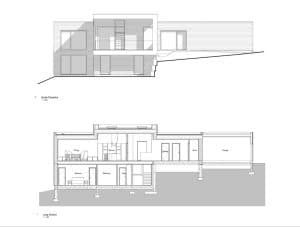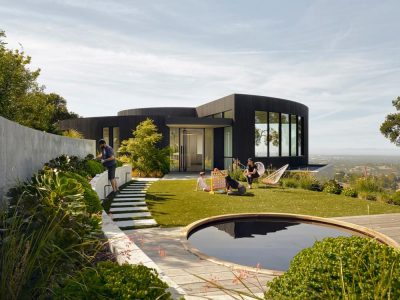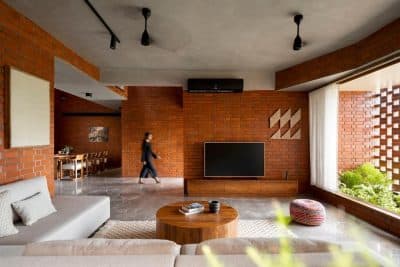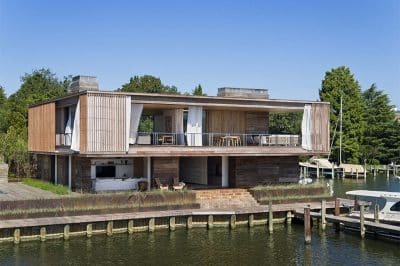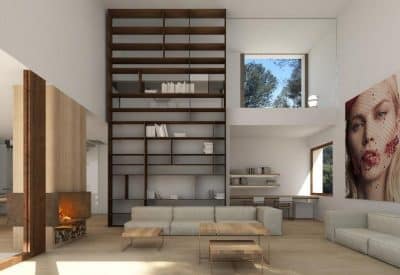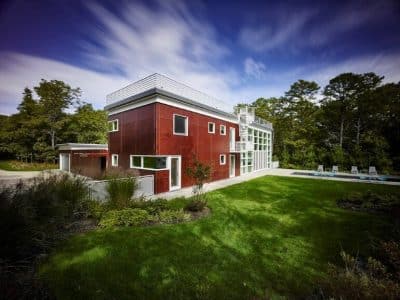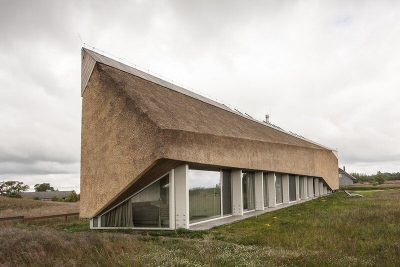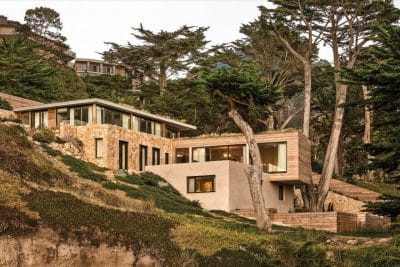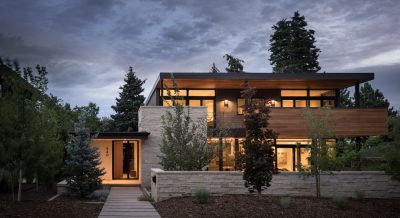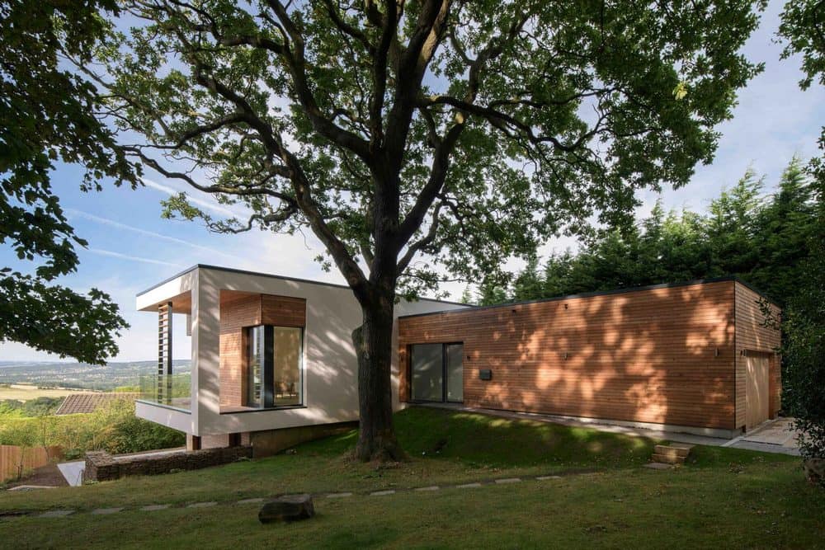
Project: Oak Tree Passivhaus
Design: MawsonKerr with Richard Pender
Location: Whickham, Gateshead, England
Completed 2021
Photo Credits: Jill Tate
Oak Tree Passivhaus is an exemplar in low energy residential architecture, innovative in both the process and the finished building which, in the words of the client is a delight to live in.’ It is also the first Certified Passivhaus in Tyneside thus combining ‘delight’ with robustness in design and delivery.
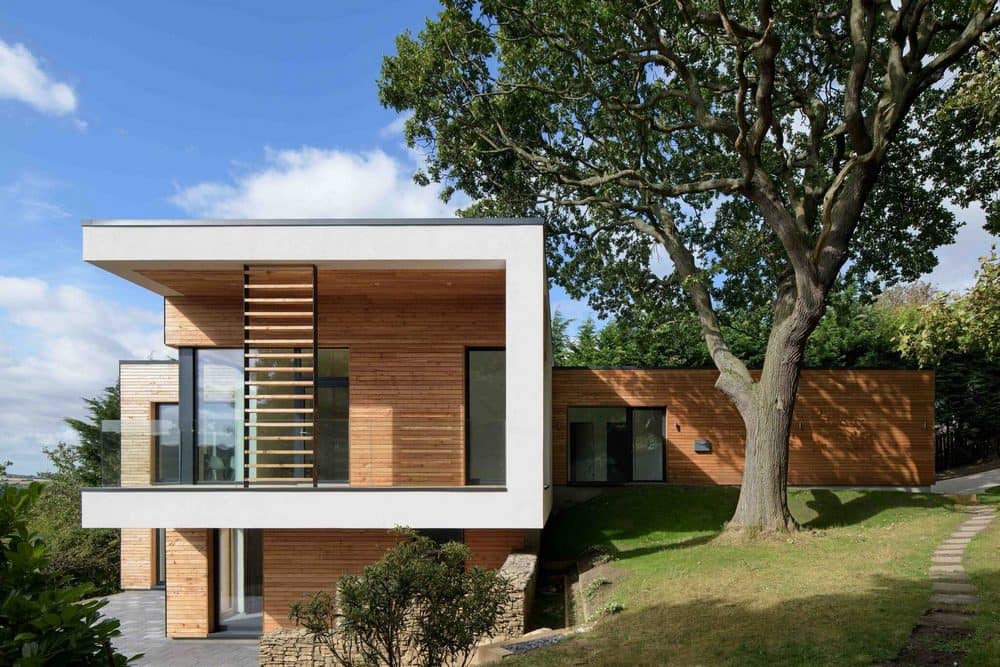
Sited on a steep slope with mine workings beneath, bedrock, ground gas, and TPO trees, the scheme overcame these difficult constraints with a layout that captures long views across the Derwent Valley and framed views of the nearby protected oak tree.
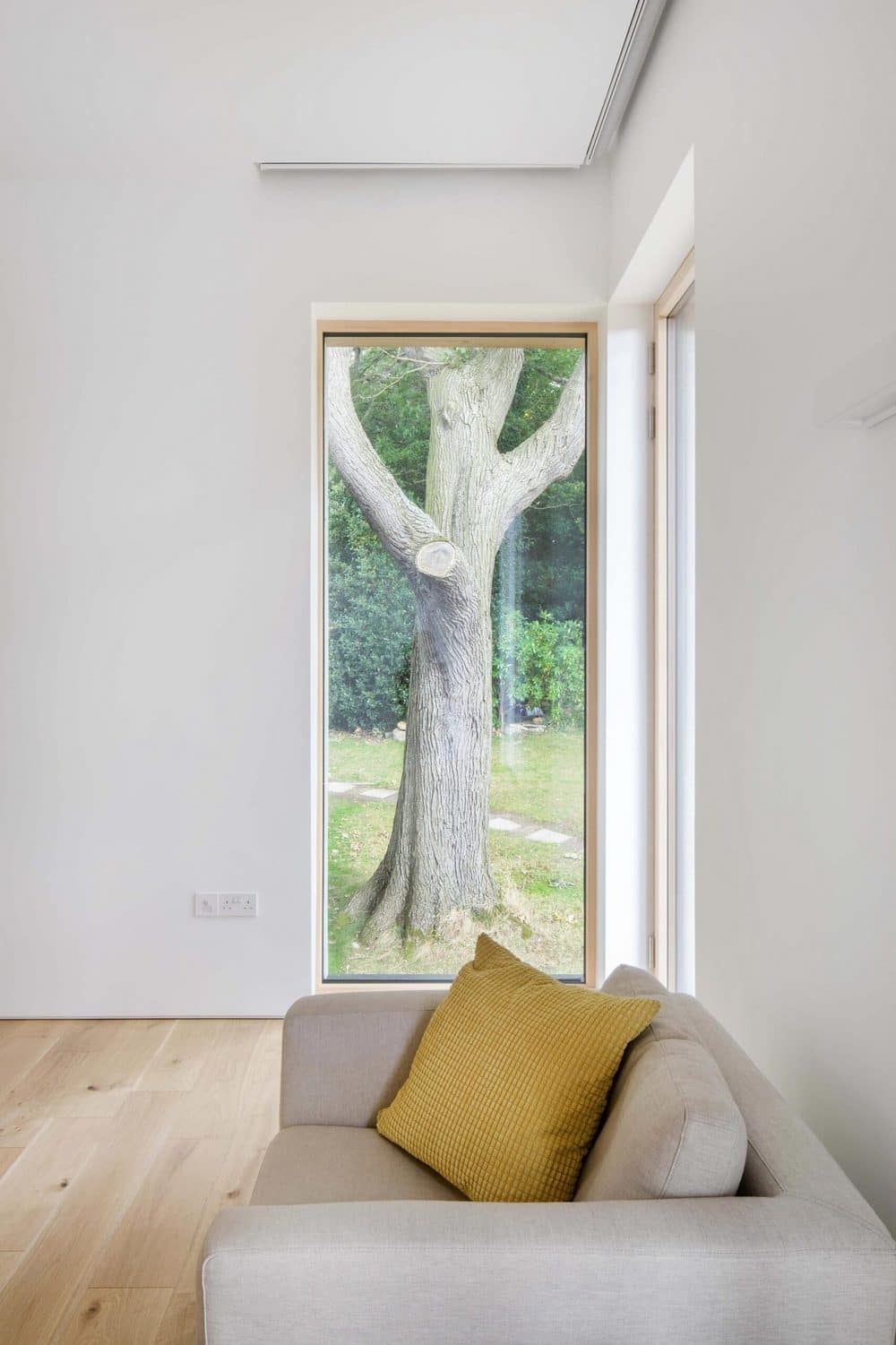
High ceilings and large format windows allow for a great quality of daylight and a sense of airiness. Utilising the sloping ground the main entrance is to the Upper ground floor which accommodates the open plan living spaces and a bedroom/shower with the remaining bedrooms on the lower ground floor. This configuration allows the client to live solely on the upper floor if needed, future proofing for any eventuality.
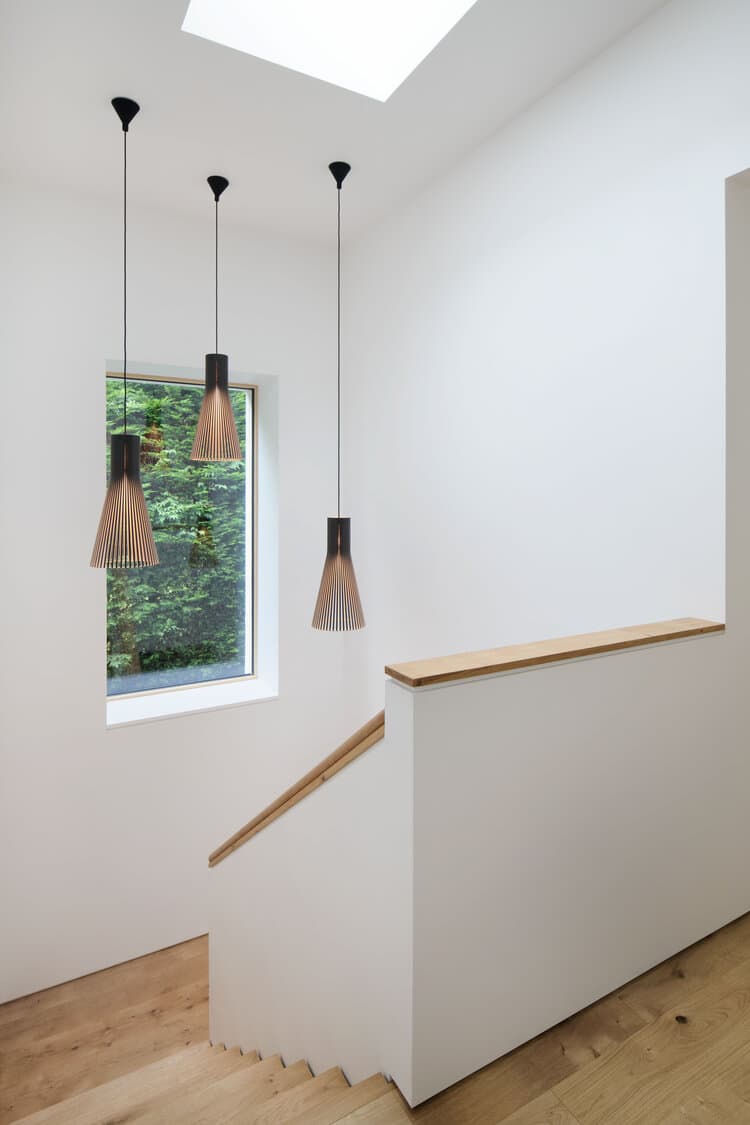
A twin timber frame was designed for the main structure, filled with a large thickness of insulation with minimal thermal bridging. Insulation and lining materials were chosen to ensure a “breathable” construction, promoting longevity and a healthy environment.
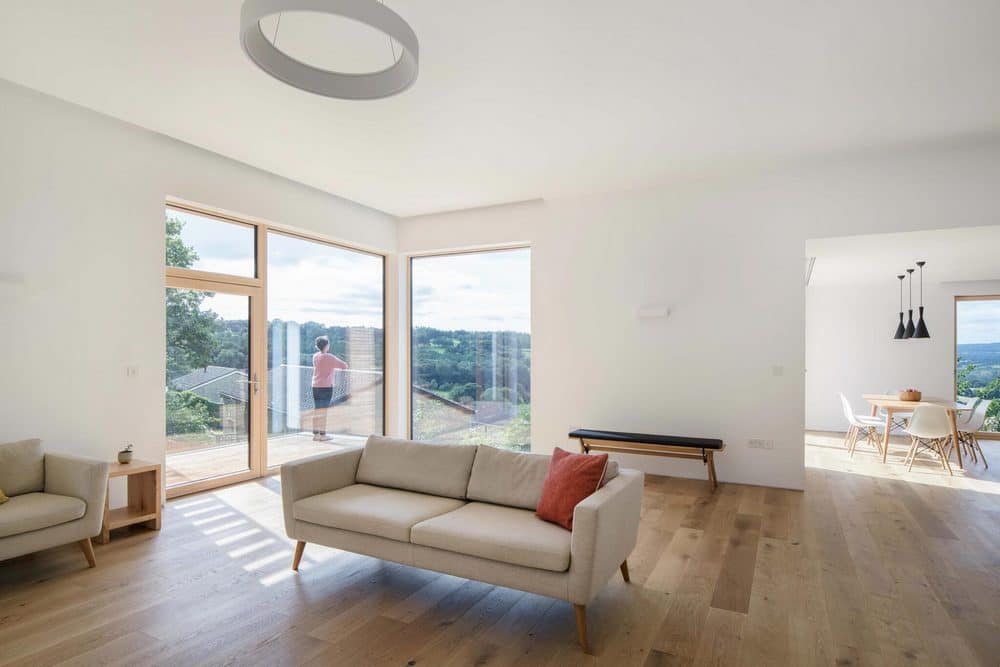
Local and low embodied carbon materials were chosen, such as Larch cladding from the Scottish Borders and stone gabions from the site bedrock. The only steel in the building was use in the slender fins that hang the balcony from the overhanging roof whilst also supporting the timber solar shading. This accumulates in the total embodied carbon being lower than the RIBA Climate-Challenge target for 2030.
