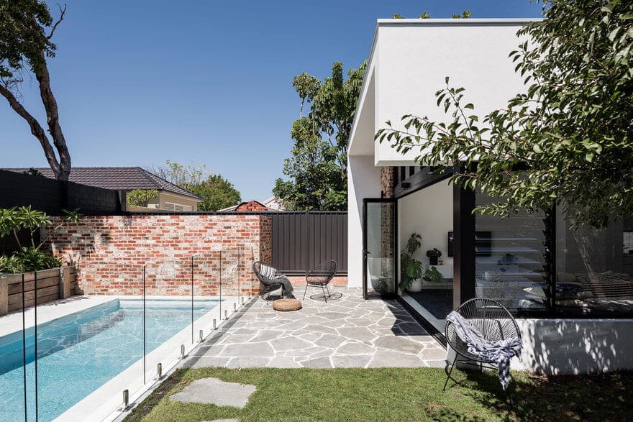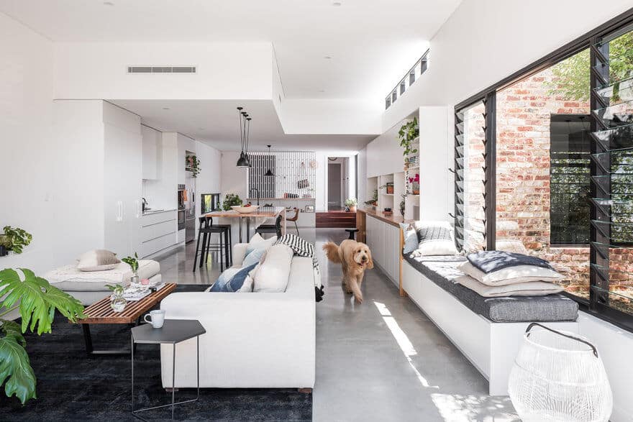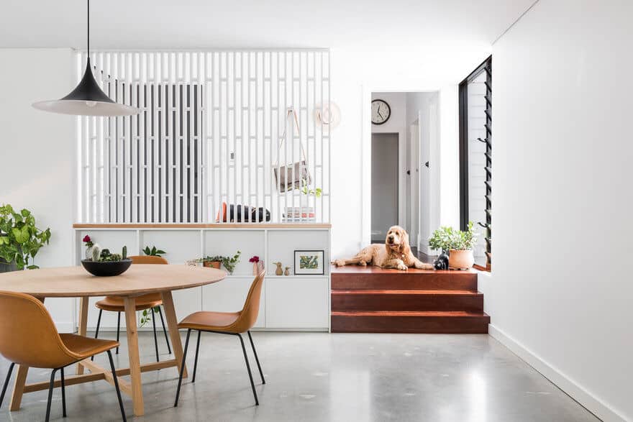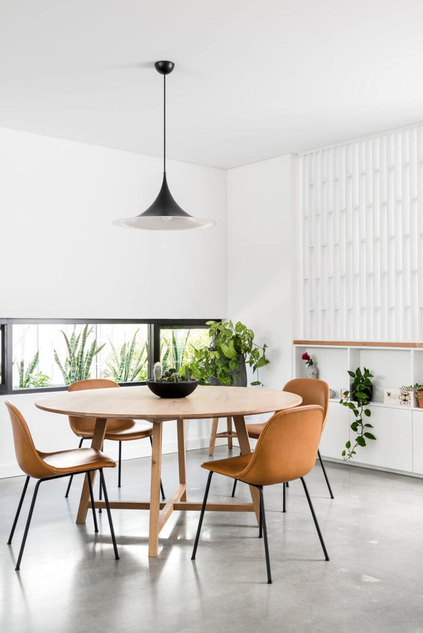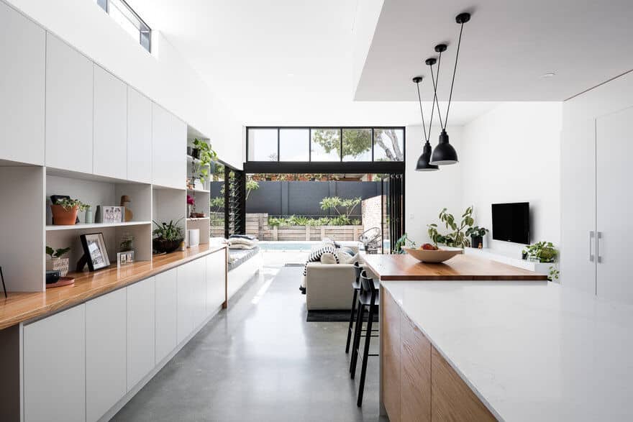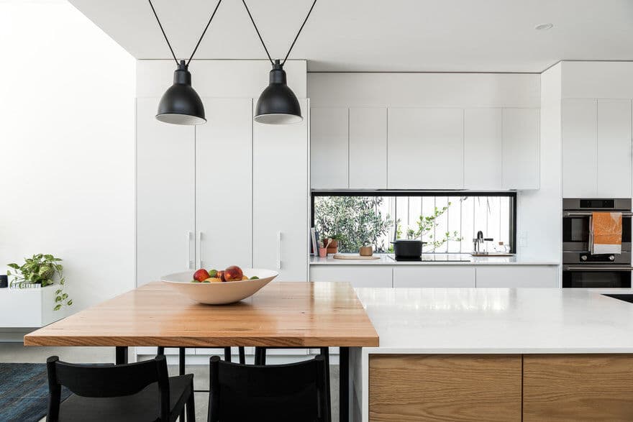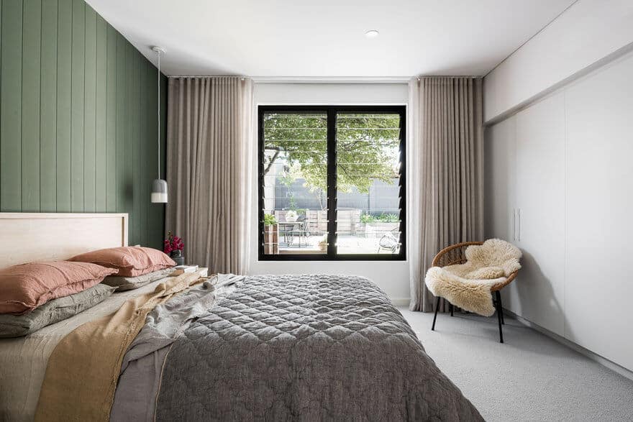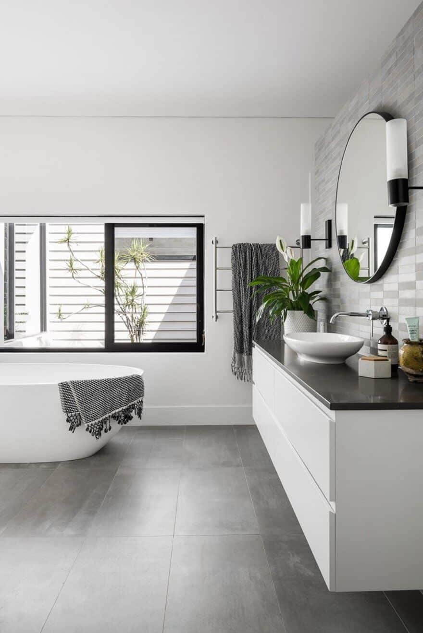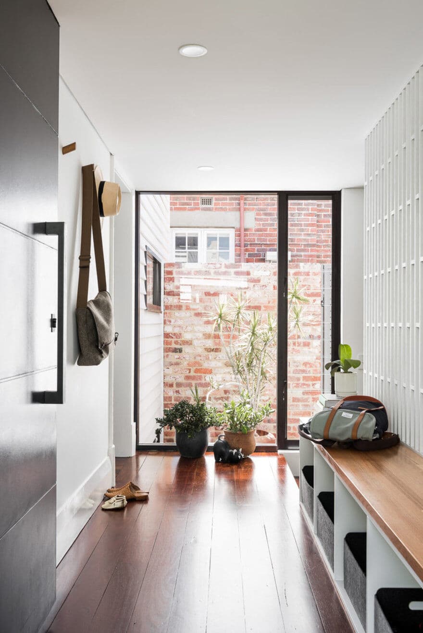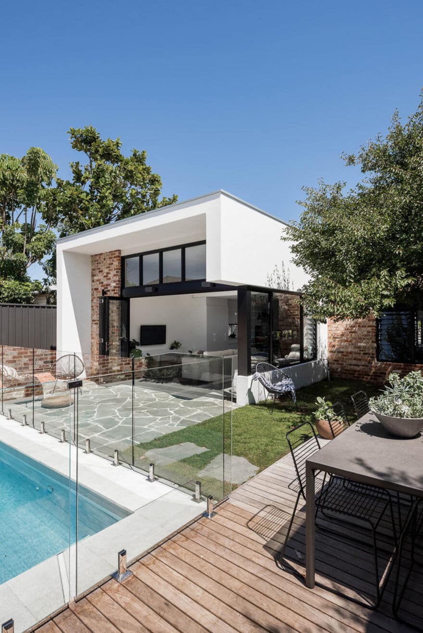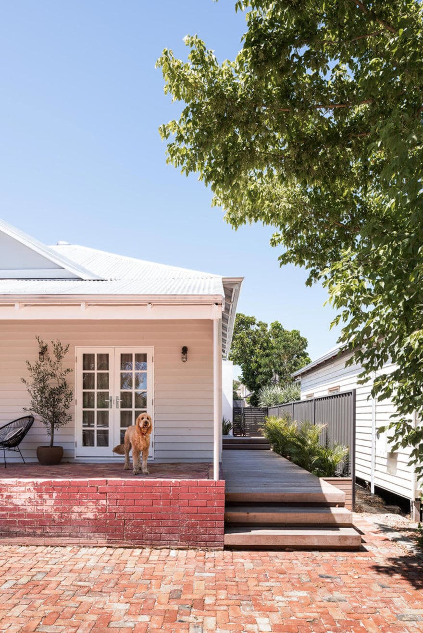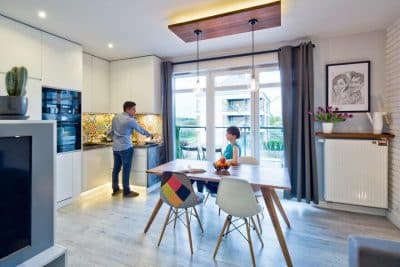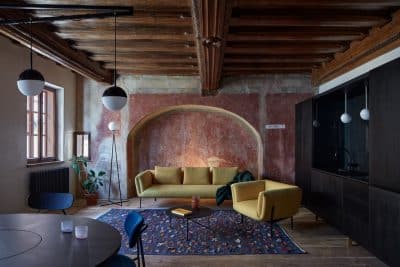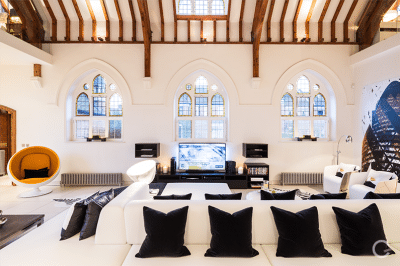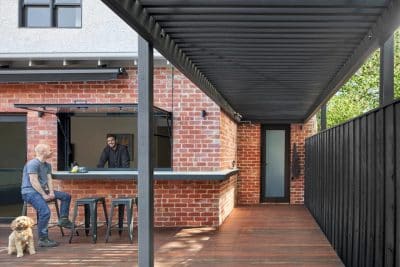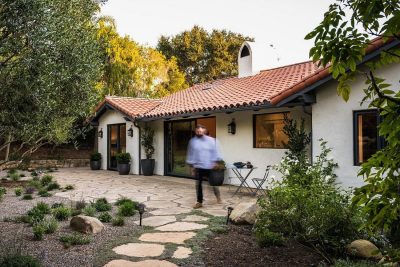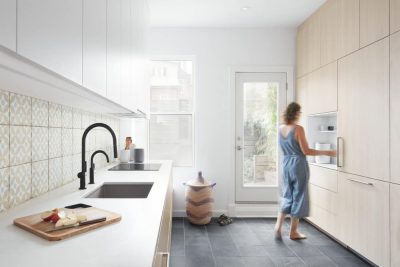Project: Ogilvie House
Architects: Studio Atelier
Styling: Anna Flanders
Location: Perth, Australia
Existing Cottage: 70 sqm
New Extension: 122 sqm
Year 2018
Photographer: Dion Robeson
Originally a dark and pokey cottage consisting of 1 bedroom plus a sleep out the home initially had very limited connection to the outdoors.
The brief was to create a light, bright, and comfortable open plan home which was family friendly and great for entertaining whilst making the most of their 490sqm site. A big emphasis was placed on creating a very functional floor plan which would accommodate various zones (public vs private) suitable for family living without compromising the size of the outdoor spaces.
The new entry redirects movement down the side of the home, creating a link between ‘old’ and ‘new’ which has allowed for the separation of private vs public spaces. A private ‘kids’ wing was housed in the existing front cottage, whilst the master wing and open plan entertaining areas formed the new extension.
The extension was kept intentionally simple in form as to not compete with the existing cottage and work within the construction budget. An abundance of natural light floods the home and well considered openings encourage connection to the outdoors. Louvered windows and large volumes of space create a relaxed environment and a generosity of space.
Clever details such as the integrated study / storage unit in the living area and built in day bed allow for efficient and multipurpose use of the living area. This reduces the need for dedicated study and activity rooms, and allows for the family to be better connected in the way they live, and enjoy the space.


