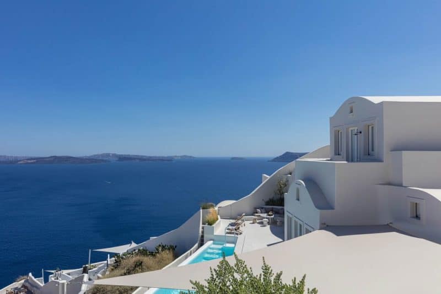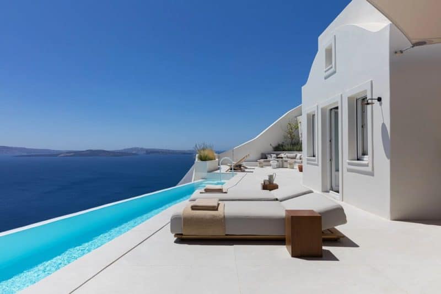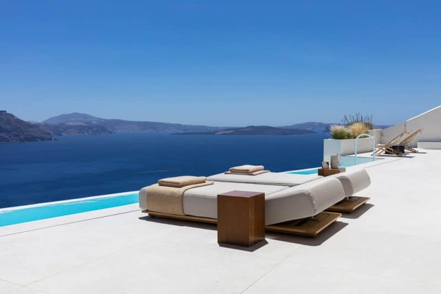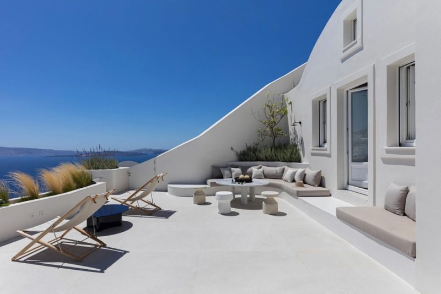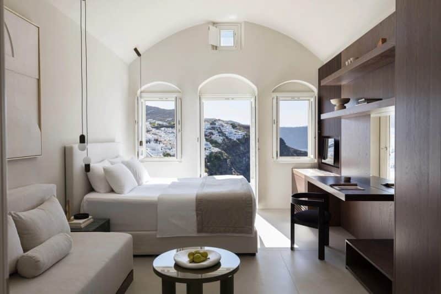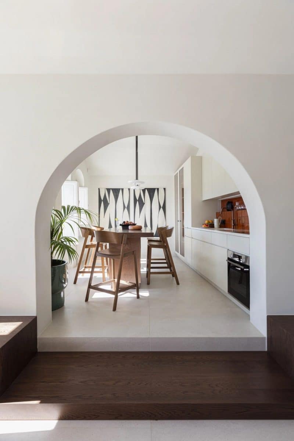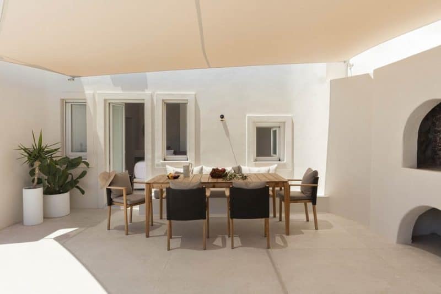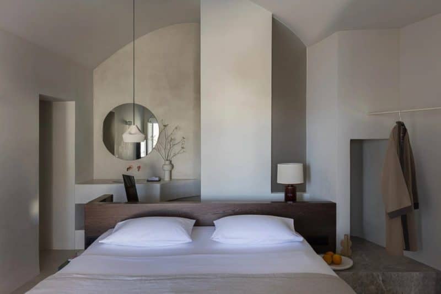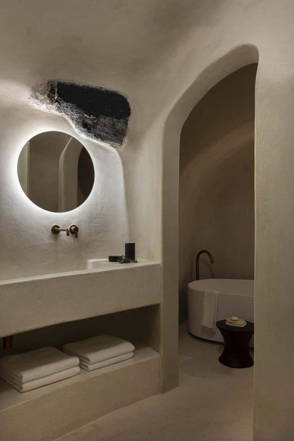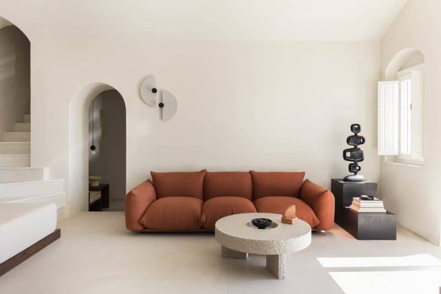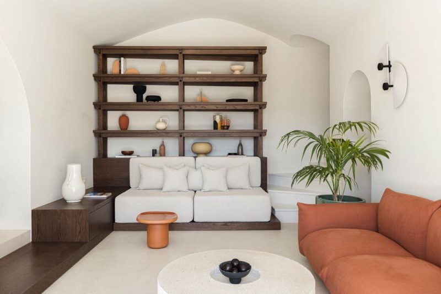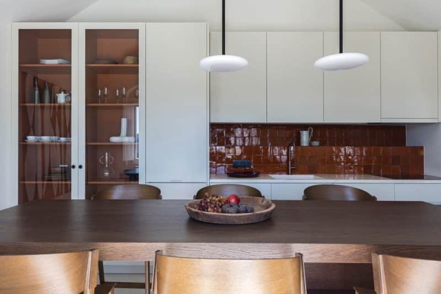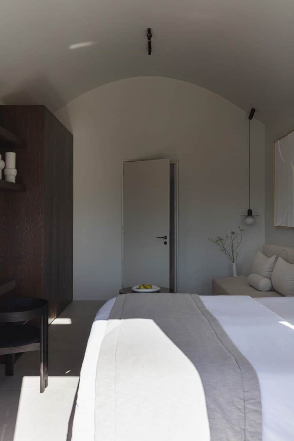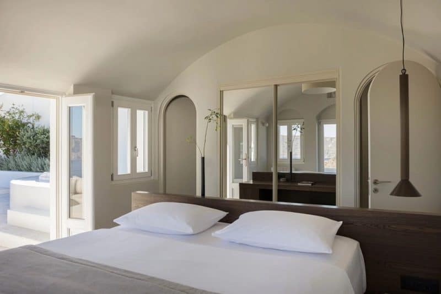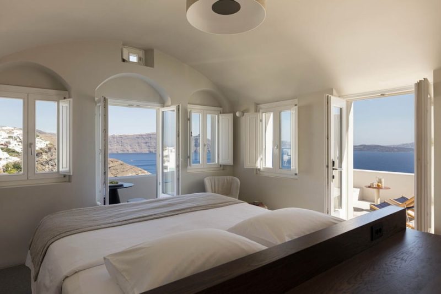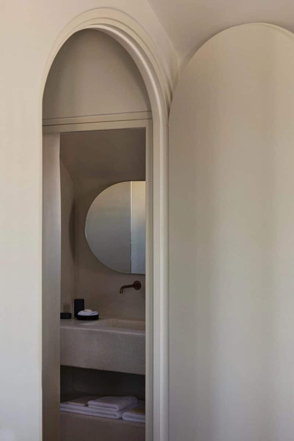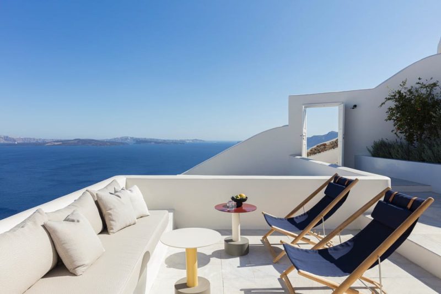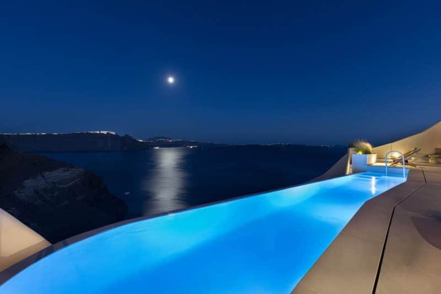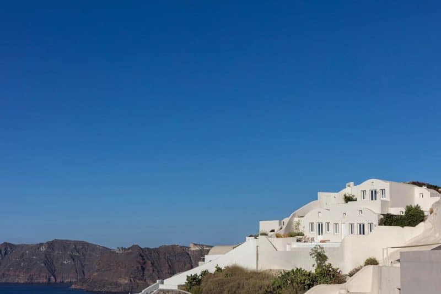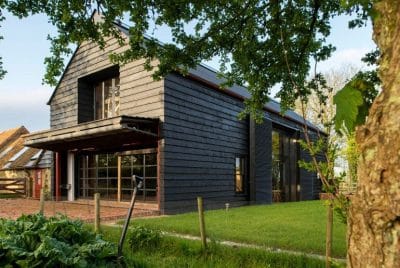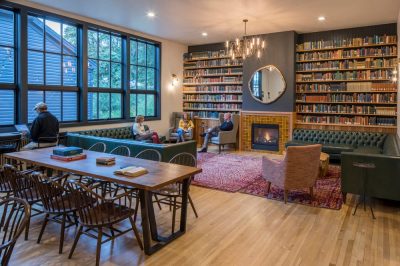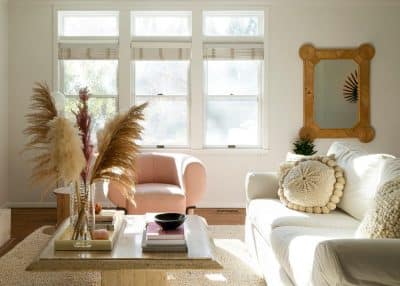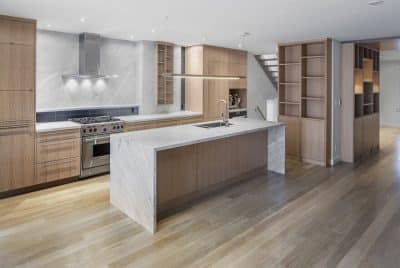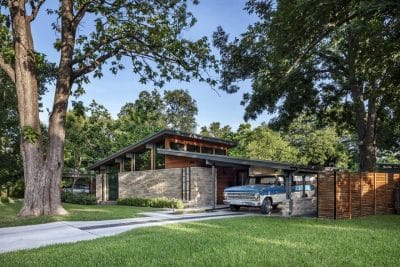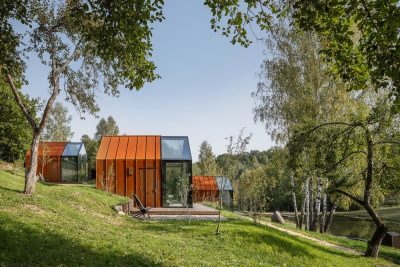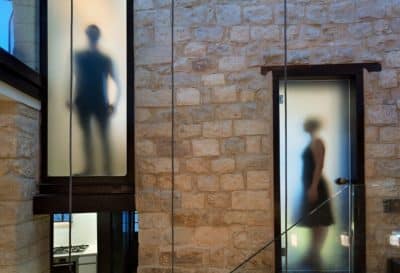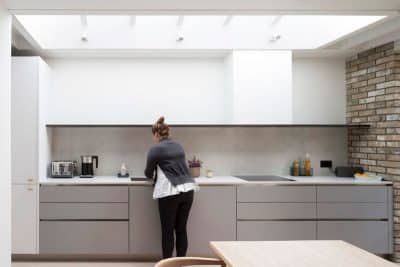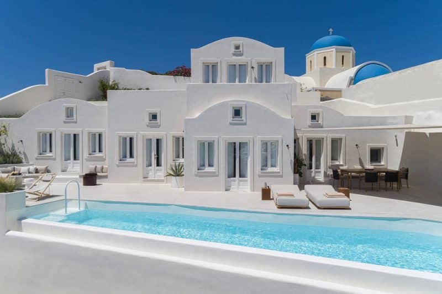
Project: Oia Summer House
Architecture: Kapsimalis Architects
Location: Oía, Santorini, Greece
Year: 2023
Photo Credits: Yiorgos Kordakis
Oia Summer House by Kapsimalis Architects is a timeless renovation of a traditional cave dwelling in the heart of Oia, Santorini. Perched on the cliffs of the Caldera, this two-level residence faces east toward the Volcano and the Aegean Sea, ensuring that every room captures breathtaking vistas. Although the home underwent a thorough renovation, the architects preserved its original architecture, allowing the Oia Summer House to retain its authentic charm.
Preserving Traditional Cave Structures
First and foremost, the renovation honored the home’s traditional architectural elements. Consequently, the ground level remains partially embedded within volcanic earth, creating naturally cool cave-like rooms—a hallmark of Santorini’s vernacular design. Meanwhile, an internal staircase in the living room seamlessly connects the two floors. Moreover, two exterior entrances—one on the upper level and one on the ground—provide direct access from the pedestrian street, reinforcing the home’s strong relationship with its village context.
Revitalized Exterior Courtyard
Furthermore, the exterior yard was transformed into a functional outdoor living area. For instance, a narrow pool stretches along the edge of the yard, reflecting the sky and adding a refreshing amenity. Adjacent to it, a protected semi-circular lounge area invites relaxation under the sun. Additionally, a dining zone sheltered by a perforated, lightweight tent allows for al fresco meals without compromising views or comfort. An exterior shower and thoughtfully placed plantings complete this courtyard, ensuring that nature remains an integral part of daily life at Oia Summer House.
Celebrating Cavernous Vaults and Curved Walls
Inside, Kapsimalis Architects maintained the home’s vaulted and amorphous ceilings, as well as its gently curved walls. Consequently, every room retains the sculptural quality of the original cave structure. However, selective interventions—such as custom-fitted cabinetry and discreet lighting—were introduced to meet modern functional needs. As a result, the Oia Summer House feels both authentic and updated, allowing the ancient forms to shine while accommodating contemporary living.
A Minimal, Sculptural Material Palette
Moreover, the interior design employs a restrained material palette that enhances the home’s calm and timeless aesthetic. For example, off-white smooth plaster coats the walls, while large off-white marble slabs cover the floors, creating a continuous flow from cave to courtyard. Dark-stained oak accents—used for millwork and select furniture—add warmth and contrast. In addition, off-white metalwork, diverse marble varieties for bespoke furnishings, terracotta objects and tiles, beige terrazzo, textured fabrics, mirrors, ceramic decorative pots, and opal glass, metal, and marble light fixtures together shape an environment that feels both refined and inviting.
Harmonizing Indoor and Outdoor Spaces
Meanwhile, the exterior color palette mirrors the interior’s serenity. The walls are painted a warm white, and the outdoor flooring extends the indoor marble floors, ensuring visual continuity. Moreover, outdoor furniture crafted from marble, metal, wood, and terracotta completes the overall feel, blending seamlessly with Santorini’s bright, sunlit landscape. Consequently, the boundary between inside and outside dissolves, encouraging occupants to move freely and embrace the island’s natural beauty.
Simplicity, Craftsmanship, and Timelessness
Finally, the approach to remaking Oia Summer House emphasizes simplicity and lightness. By using natural materials and muted colors that complement the existing forms, the architects underscore the importance of craftsmanship and elevate Santorini’s traditional design. As a result, Oia Summer House stands as both a tribute to the island’s architectural heritage and a model of contemporary, minimal living.
