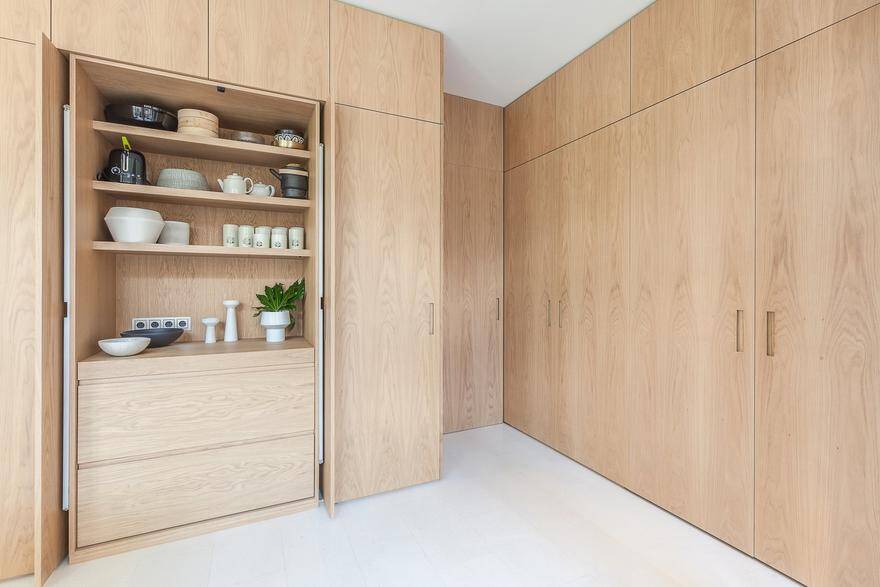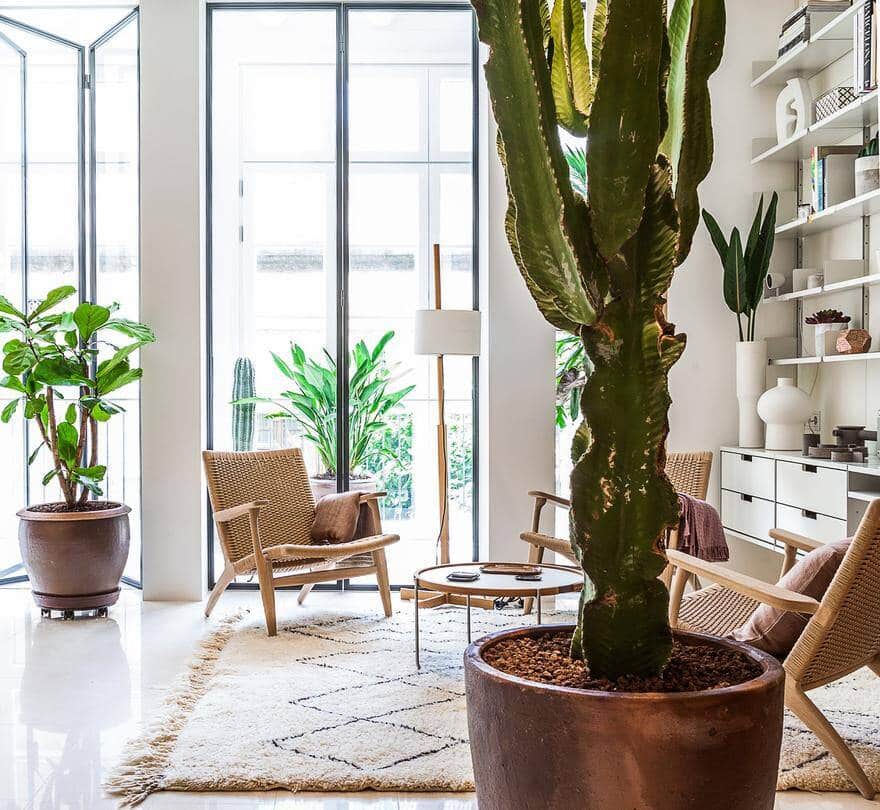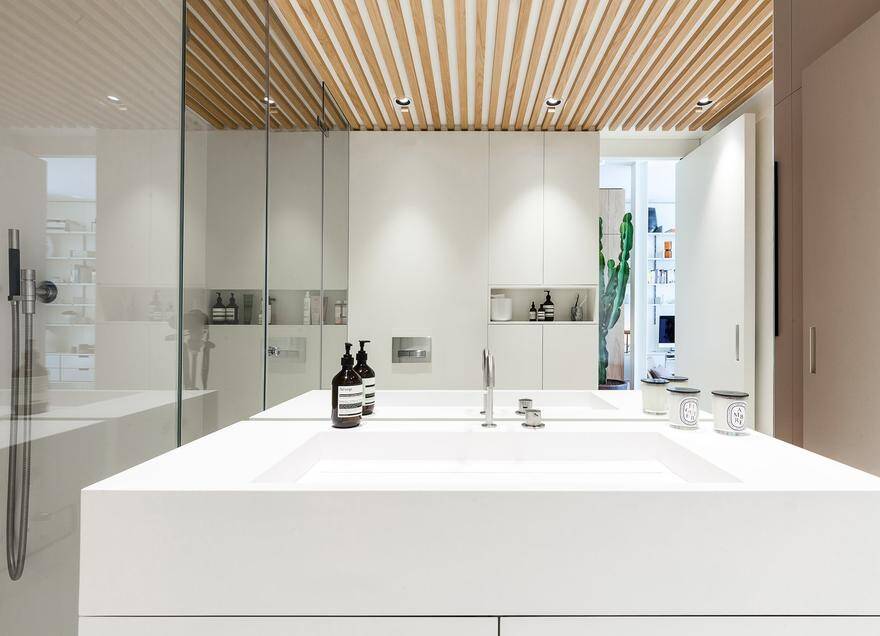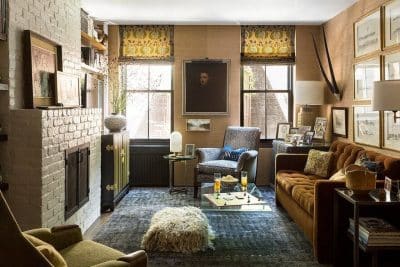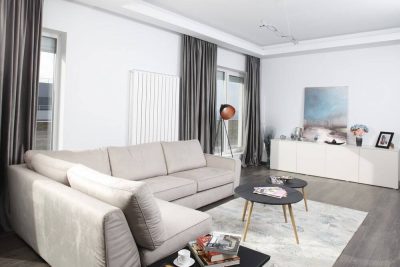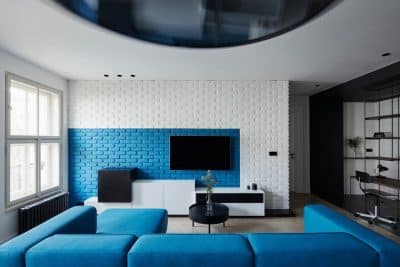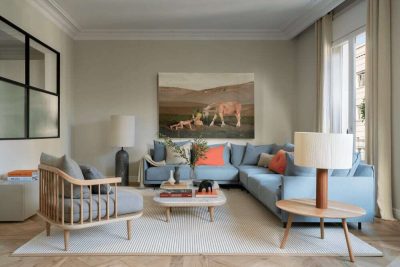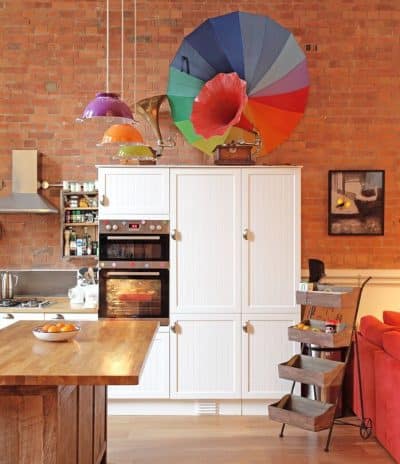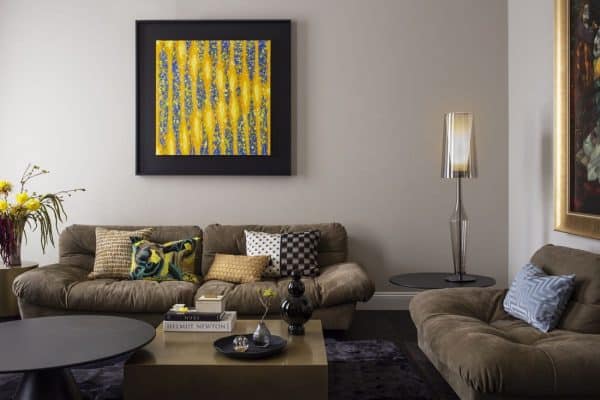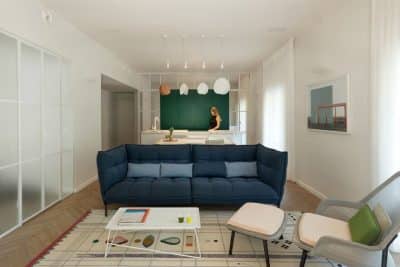Project: Refurbishment of an Apartment
Interior Design: YLAB Arquitectos
Location: Gracia, Barcelona, Spain
Area: 90 m2
Photography: YLAB Arquitectos
Nestled in Barcelona’s vibrant Gràcia district, this 90 m² holiday home underwent a stunning metamorphosis. Originally carved into six cramped, dark rooms, the flat lacked any connection to its ivy-clad inner courtyard. However, when a design-savvy Norwegian couple fell in love with the building’s hidden oasis, they enlisted YLAB Arquitectos to breathe new life into the space. Consequently, the apartment now unfolds as a luminous, open plan filled with natural textures and flexible zones.
Opening to the Gallery-Garden
First, the architects removed load-bearing partitions and enlarged the façade facing the inner courtyard. As a result, the historical gallery—once a mere passage—became a semi-exterior garden that fuses indoors and out. Moreover, YLAB restored double windows on both sides of the gallery, creating cross-ventilation and flooding the home with daylight. Two bespoke sandstone planters anchor a lush oasis, watered remotely via hidden Gardena Smart irrigation. Therefore, residents enjoy a verdant escape without sacrificing urban convenience.
Flexible Living and Dining
Next, the communal area adopts an L-shaped footprint that wraps around the gallery-garden. In this central zone, four kitchen sub-areas—cooking, washing, breakfast, and bar—each occupy custom oak cabinetry fitted with Blum hardware. Additionally, a white Neolith worktop slides away to reveal hidden appliances, while a movable island doubles as a dining table and workspace. Furthermore, lounge chairs by Carl Hansen and Butterfly seats by Gunni Trentino allow effortless reconfiguration. Consequently, every gathering—from casual brunches to evening cocktails—feels both intimate and expansive.
Private Suite and Integrated Storage
Meanwhile, the owners’ suite occupies the innermost corner, its natural wood wardrobes concealing a fold-out dressing table. Although designed as a private haven, the suite’s en-suite bath also connects to the main living space, serving as a guest powder room when needed. Throughout the apartment, floor-to-ceiling oak and white lacquer cabinets replace traditional walls, maximizing storage and keeping sightlines clear. Simultaneously, protected Capri sandstone floors reflect sunlight, casting a warm, creamy glow underfoot.
Ultimately, this Gràcia apartment demonstrates how structural daring and thoughtful detailing can transform a dark, outdated layout into a bright sanctuary. By weaving together historic elements, cutting-edge fittings, and seamless indoor-outdoor connections, the renovation celebrates both Barcelona’s heritage and contemporary living.



