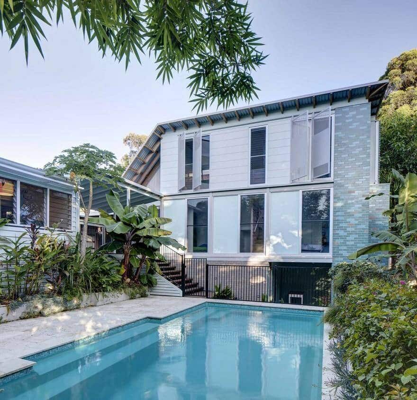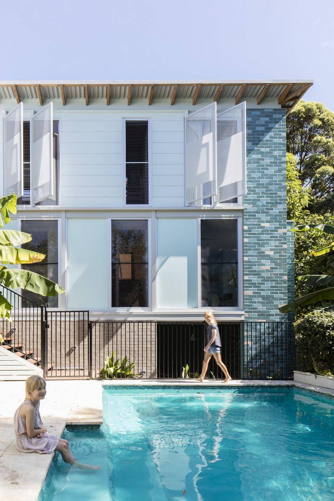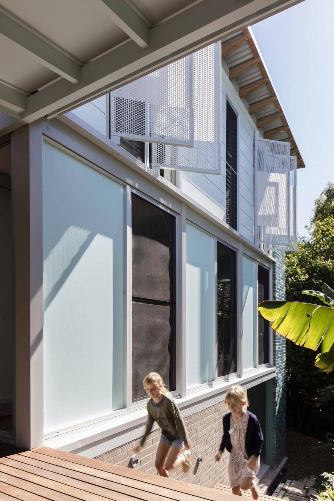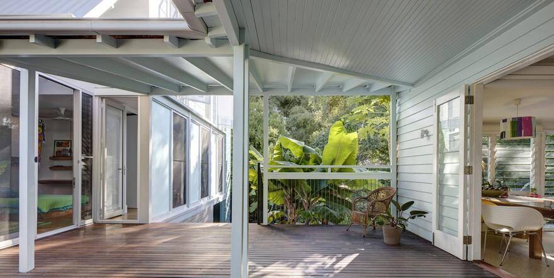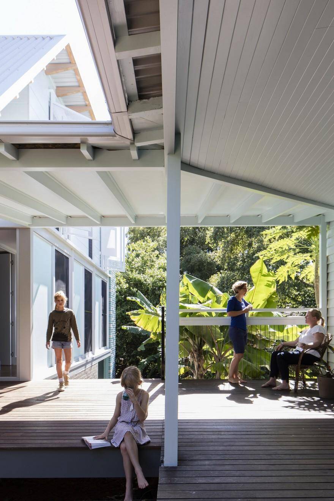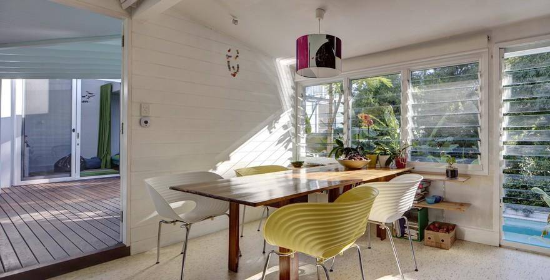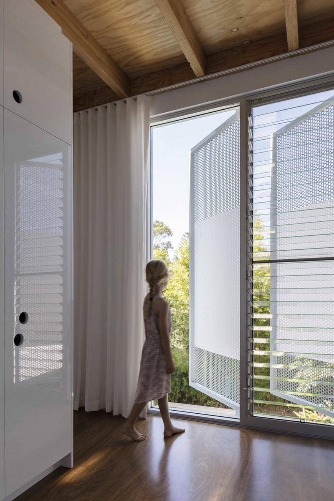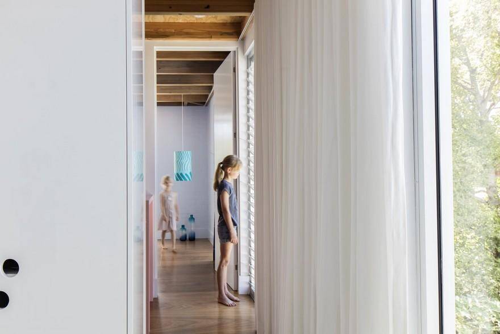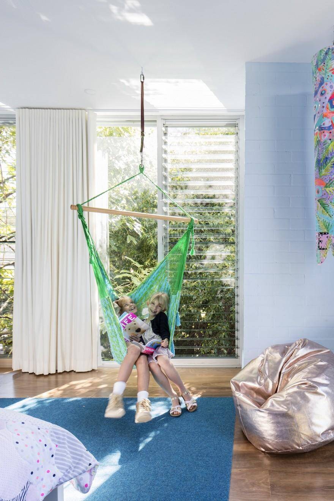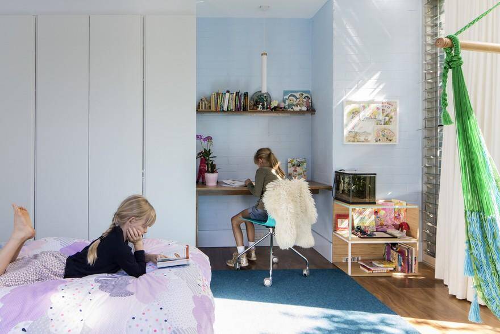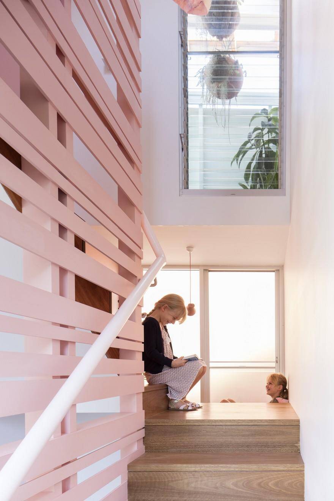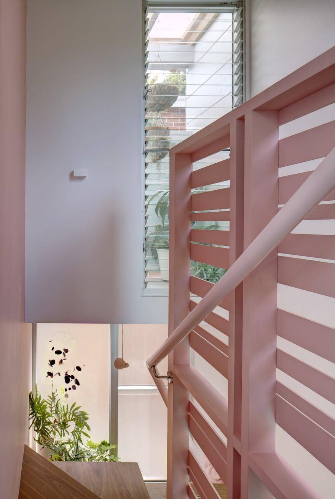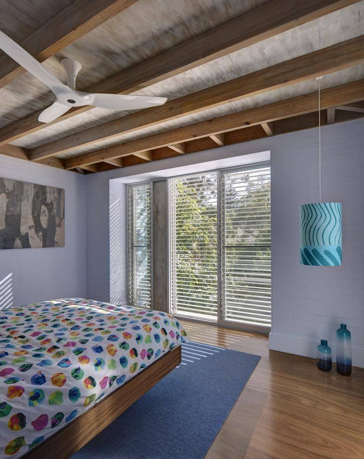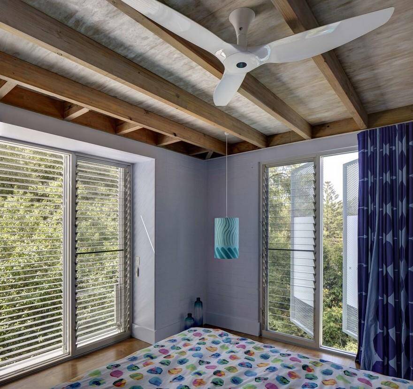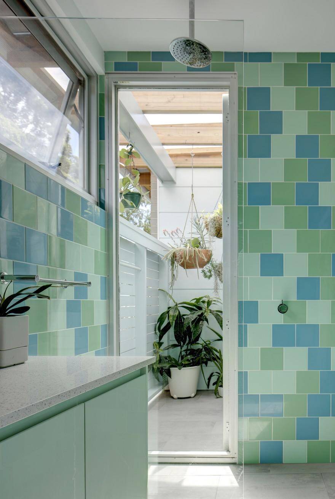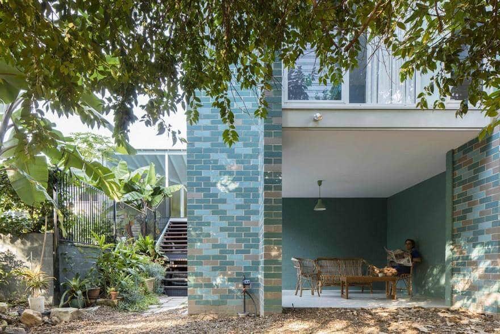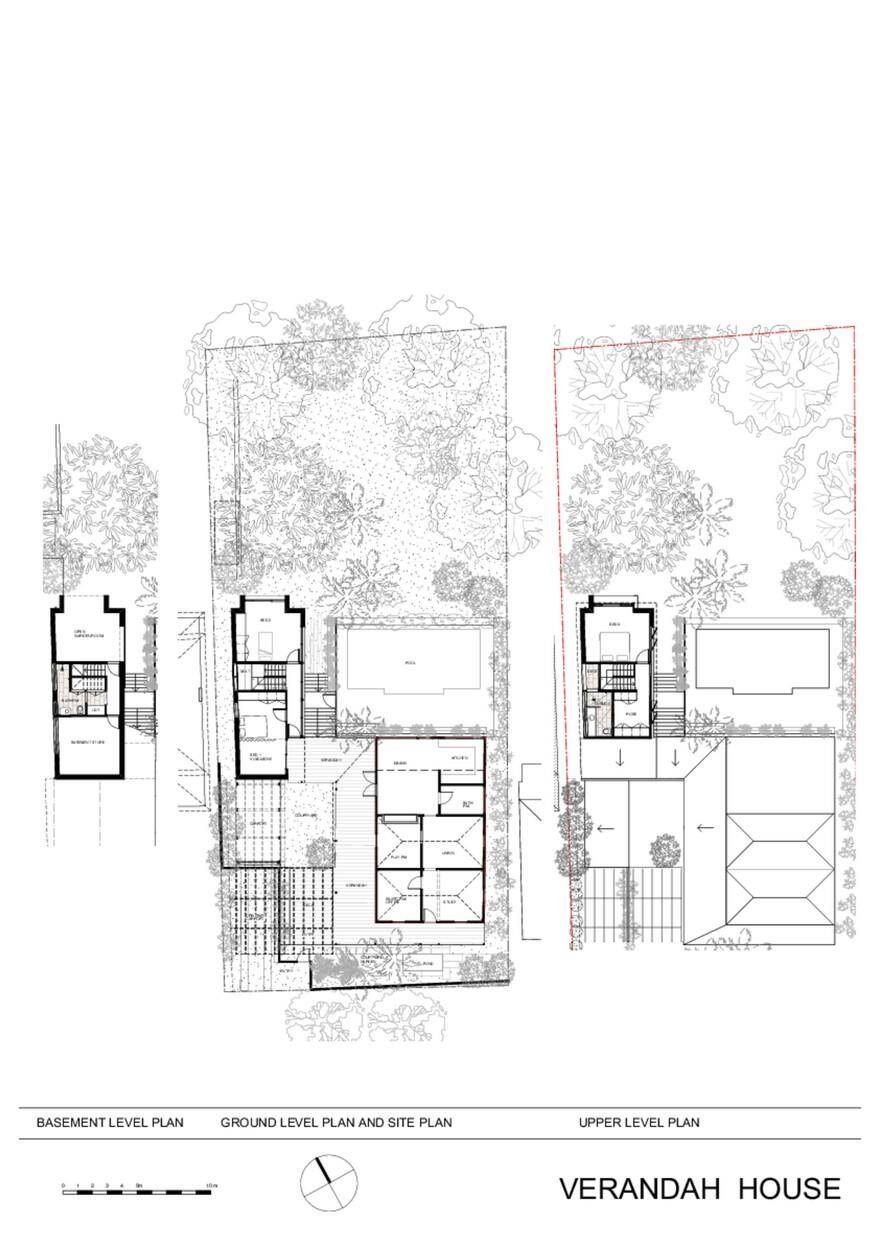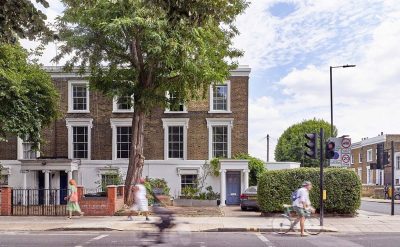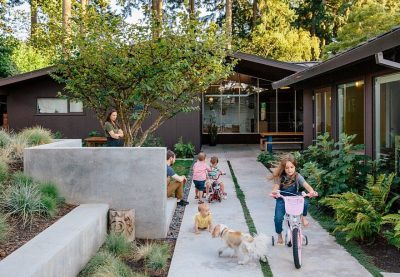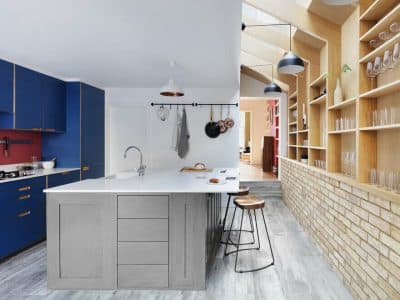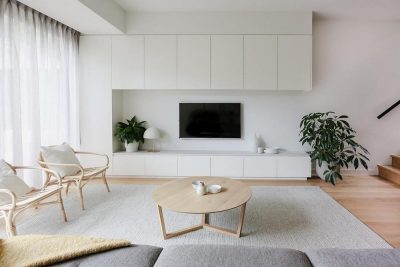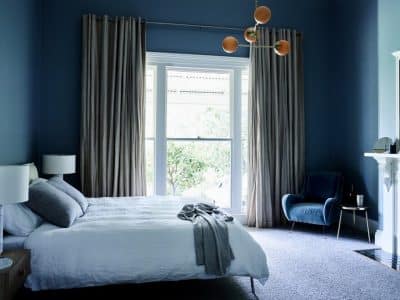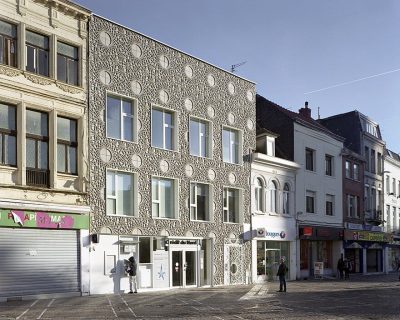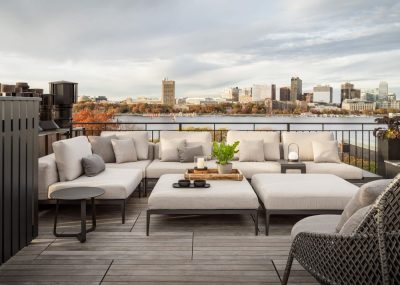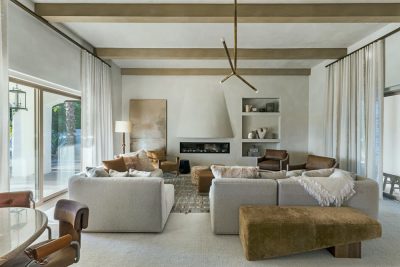Project: Old Weatherboard House Addition
Architects: Still Space Architecture
Location: Sydney, New South Wales, Australia
Photographer: Brett Boardman
The Old Weatherboard House Addition by Still Space Architecture transforms an existing timber cottage by adding a new pavilion that redefines the relationship between living spaces and the garden. The project separates the sleeping and living areas by extending the old verandah, creating a physical link between the old and new structures while integrating the verdant surroundings. Moving between the two wings, residents are able to enjoy expansive views of the lush garden, enhancing the tropical feel and connection to nature.
Design and Materiality
The new pavilion is designed to contrast the original timber cottage with its double-skin brickwork, providing a solid, thermally efficient structure that offers improved acoustic performance. This contrast between materials emphasizes the separation between the new and old structures while maintaining a cohesive design language. The addition forms a courtyard at the front, offering privacy and sheltering the north-facing pool from neighboring views.
As the site slopes toward the garden, the pavilion transitions from a single-storey to a three-storey structure. The roof design softens the scale from the street, and changes in materiality and solid-to-void ratios further help manage the mass of the new form. This sensitive approach minimizes overshadowing and heat gain, while strategically framing views of the surrounding garden.
Connection to Nature and Flexibility
One of the key design features is the open central stair, which is bathed in natural light and offers views of the garden. This sunken alcove creates a peaceful retreat within the home. The color palette and material choices, including Turquoise glazed bricks, reference the cool, reflective qualities of the pool, further enhancing the connection between the house and its natural surroundings.
The house is designed to be flexible, with built-in internal structures allowing for future adjustments to suit the occupants’ needs. This approach provides for multi-generational use, with clear separations between public and private spaces, day and night functions, and sleeping and living areas. The operable, transparent façade facing the pool invites natural light and airflow, while perforated screens regulate light and views into the rainforest-like garden.
Sustainable Design Considerations
Given the small footprint, the selection of high-performance materials ensures durability and functionality for years to come. The enclosed brick wall on the western boundary offers protection and privacy, while the pool-facing side is open and operable, creating a seamless connection between the indoors and outdoors. The design achieves a balance between aesthetics and functionality, ensuring that the house adapts to the climate while offering a beautiful, tranquil living space.

