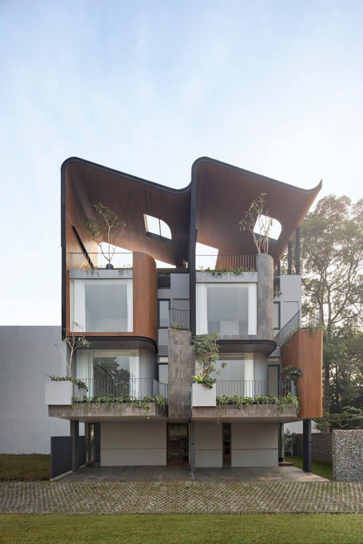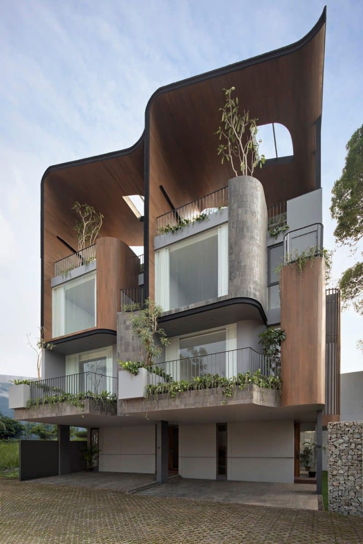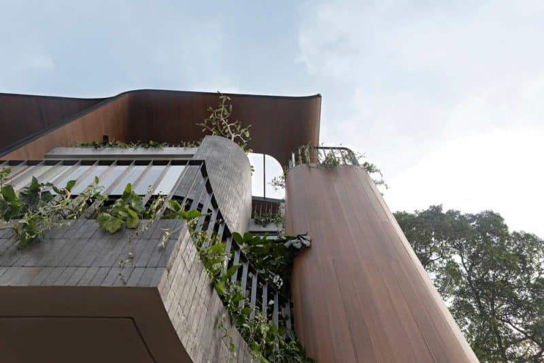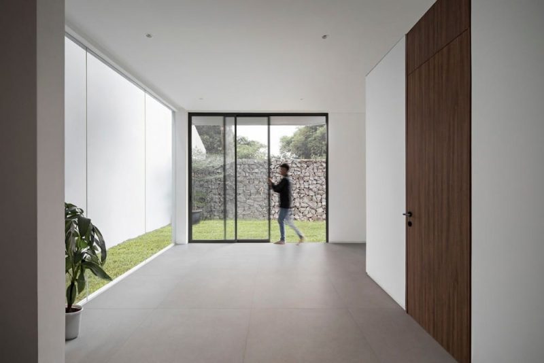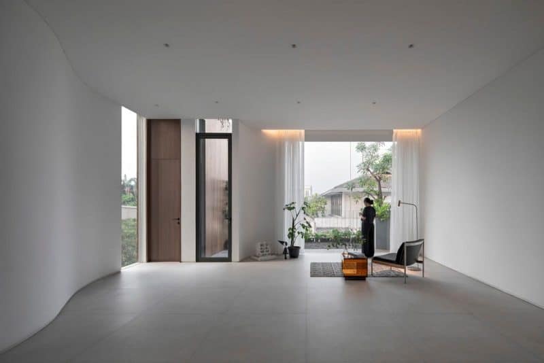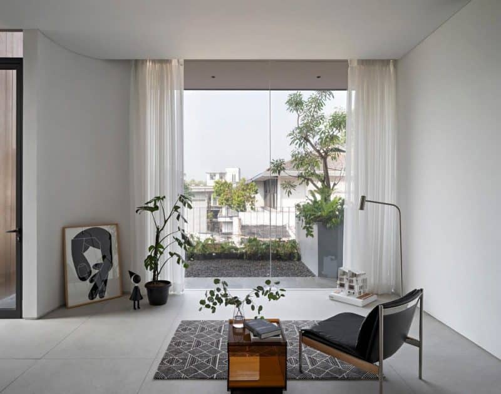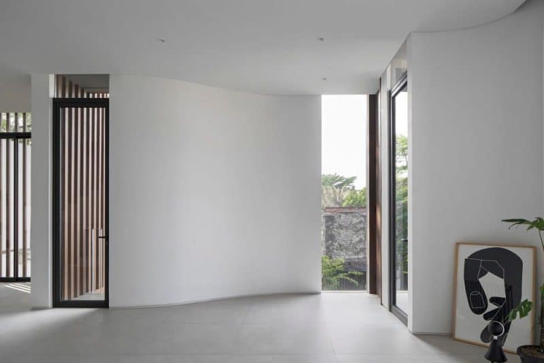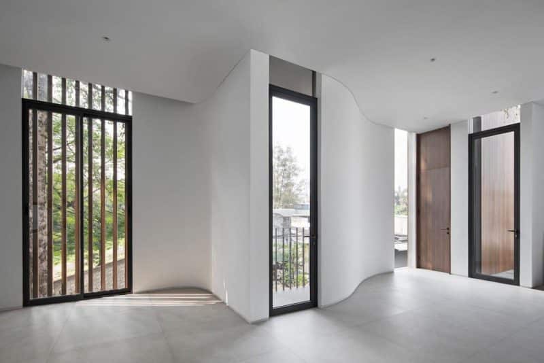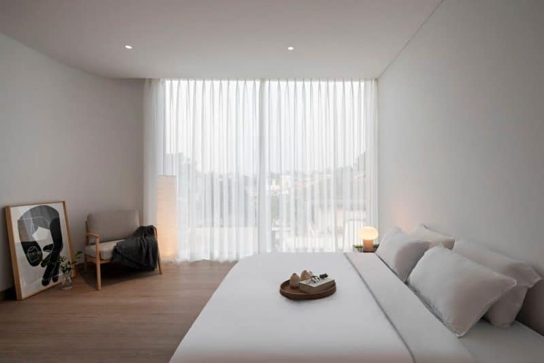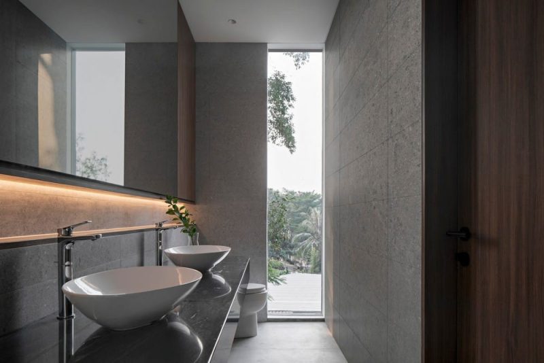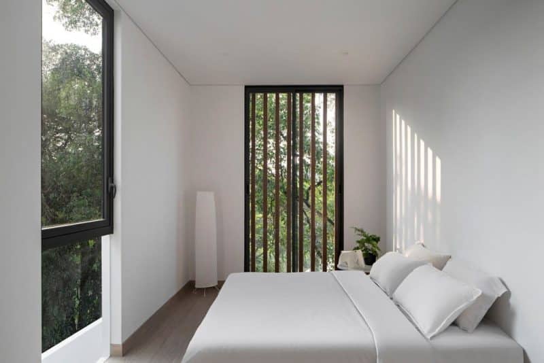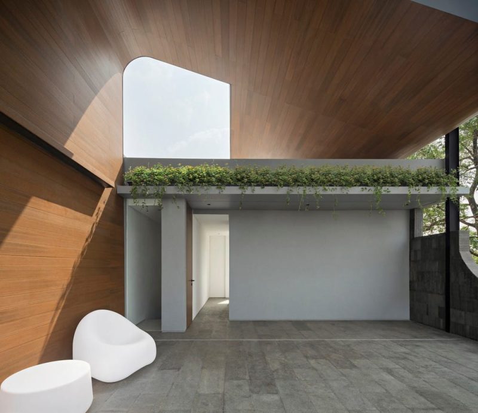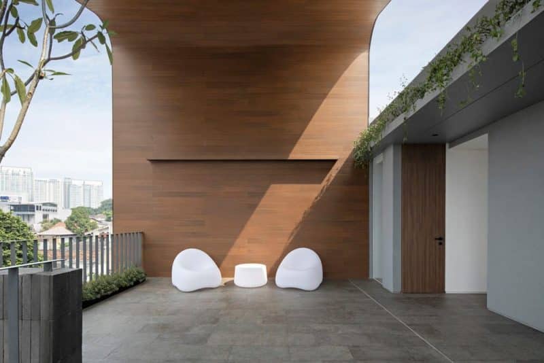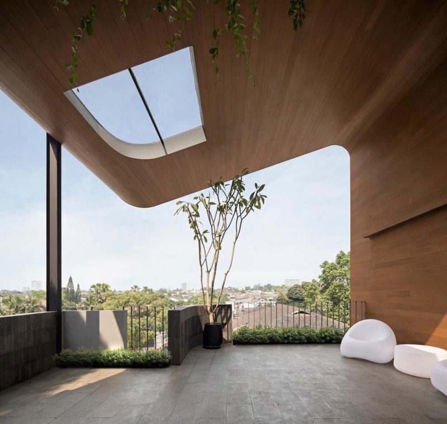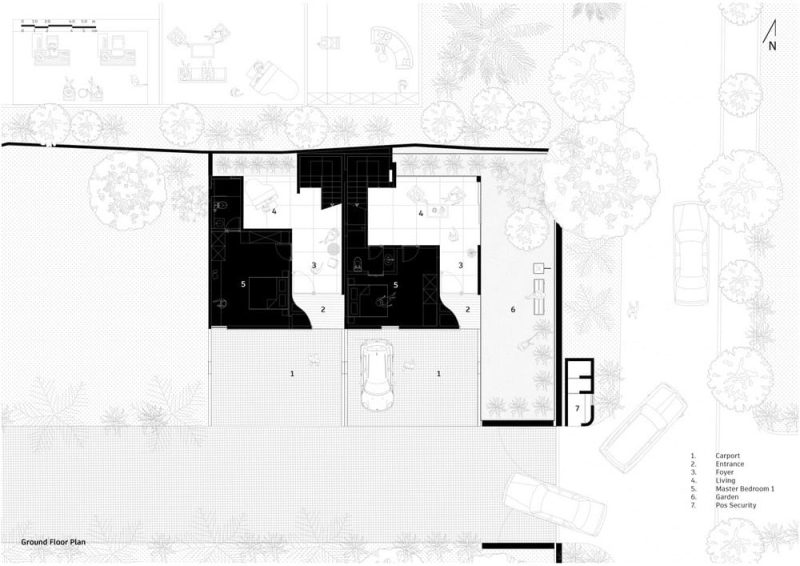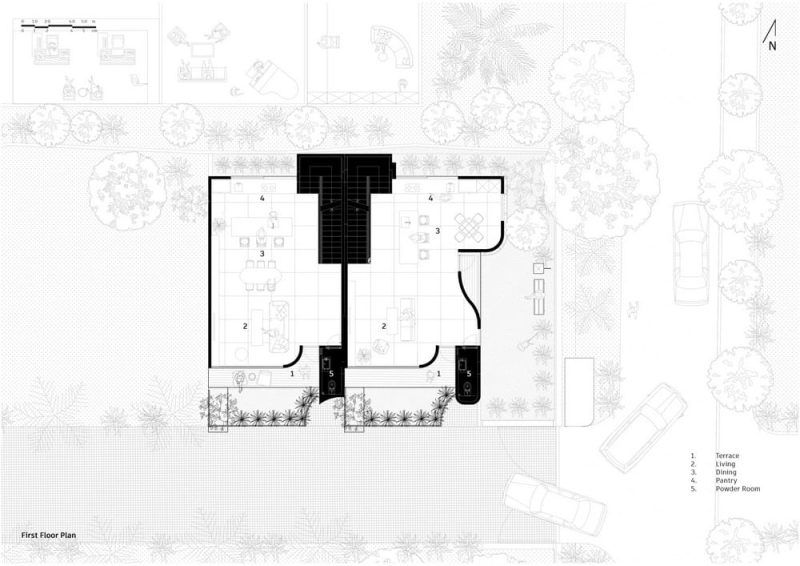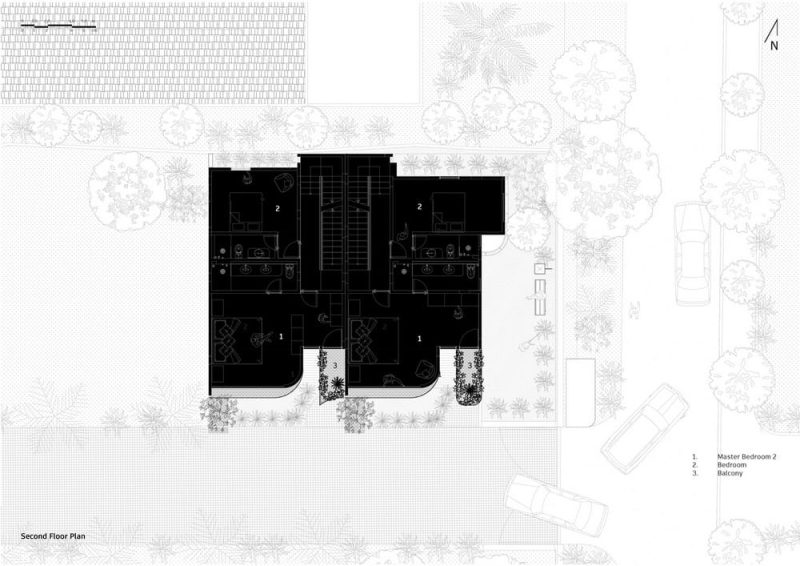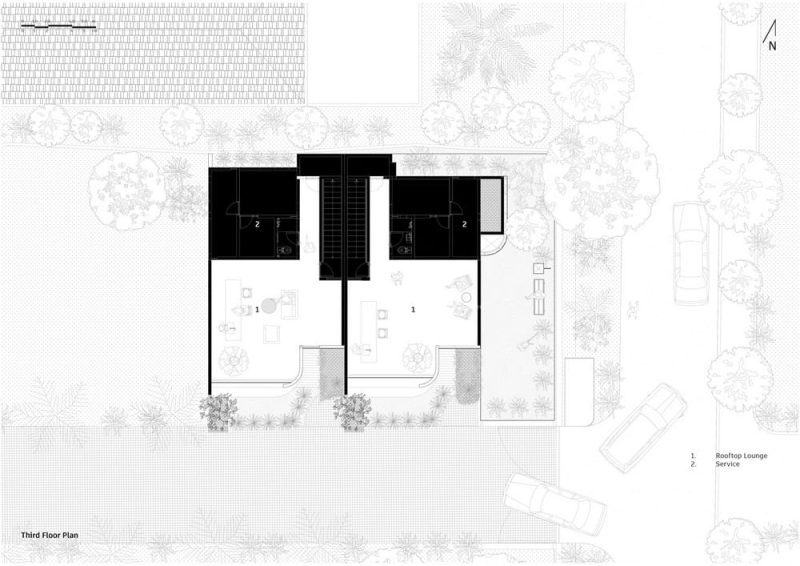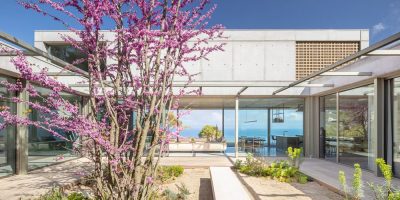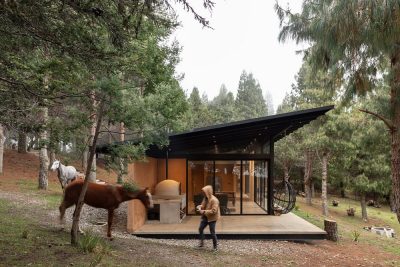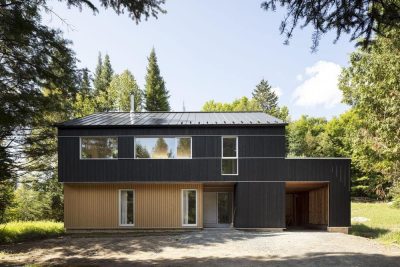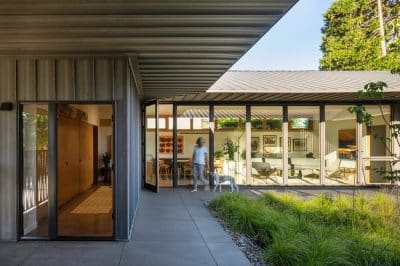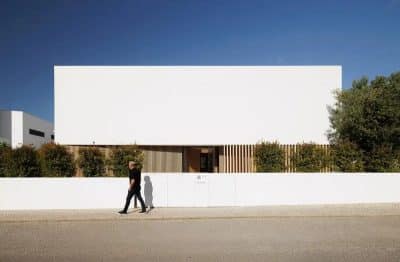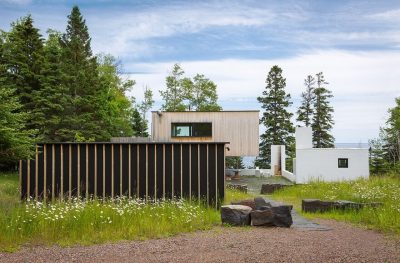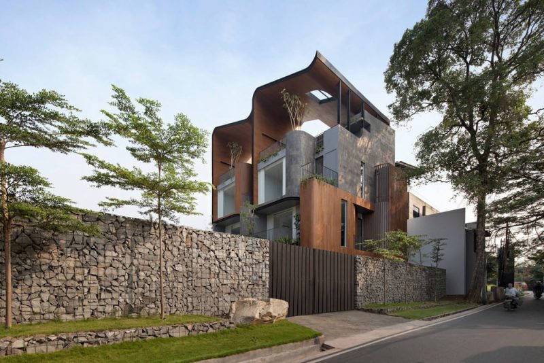
Project: Ombak House
Architecture: Arti Design Studio
Lead Architects: Raynaldo Theodore, Natasha Astari
Structural Engineering: PT. Harmoni Bangun Sejahtera
General Contractor: PT. Adi Surya Konstruksi
Design Team: Muhammad Farhan
Location: Kecamatan Mampang Prapatan, Indonesia
Area: 568 m2
Year: 2023
Photo Credits: Mario Wibowo
The Ombak House, designed by Arti Design Studio, redefines urban living by integrating nature, community, and sustainability into its core. Inspired by the global ideals of comfort, safety, and peace, this innovative home reclaims traditional backyard spaces and elevates them—literally—to the rooftops. The result is a living space that fosters harmony between people and the environment, while shaping a blueprint for the future of sustainable urban design.
Reclaiming Nature with Rooftop Terraces
Traditional homes in Southeast Asia often relegate outdoor spaces to the backyard, but Ombak House reimagines this relationship. By moving these spaces to the rooftop, Arti Design Studio creates semi-public terraces that encourage outdoor activities and interactions while offering breathtaking views. These terraces, named “The Ombak,” draw inspiration from the word “ombak,” meaning ocean waves in Bahasa. Their curved, wave-like forms not only provide shade but also mitigate the heat island effect, creating a passive microclimate that enhances comfort.
The design considers the sun’s path, strategically shaping the terraces to balance exposure and shade. This thoughtful approach ensures a cooler interior environment, reducing the reliance on air conditioning and promoting energy efficiency. In essence, the rooftop serves as a communal space that symbolizes the fusion of nature and urban living.
A Sustainable Symbol for the Future
The wave-like structures of The Ombak offer more than visual appeal. They act as a unifying element, emphasizing shared spaces that foster a sense of community among residents. By prioritizing sustainability, the design reduces heat absorption and integrates natural light, further decreasing energy consumption. This aligns with Arti Design Studio’s commitment to creating homes that blend social, environmental, and natural factors seamlessly.
These features make Ombak House more than just a residence—it becomes a symbol of sustainable living. The integration of nature into urban spaces offers a healthier and more environmentally conscious lifestyle, while also setting a precedent for future developments.
Building Unity Between Design and Environment
Ombak House reflects Arti Design Studio’s mission to create homes that embody their global ethos of conservation and progress. The project unites the built and natural environments, providing a space where residents can connect with nature and each other. By rethinking traditional house layouts and embracing rooftop living, Ombak House represents a transformative step toward a more sustainable, community-focused future.
This visionary design proves that sustainable living doesn’t require compromise. Instead, it can enhance comfort, foster social connection, and inspire a better way of life for generations to come. Ombak House is not just a home—it’s a statement of hope and progress.
