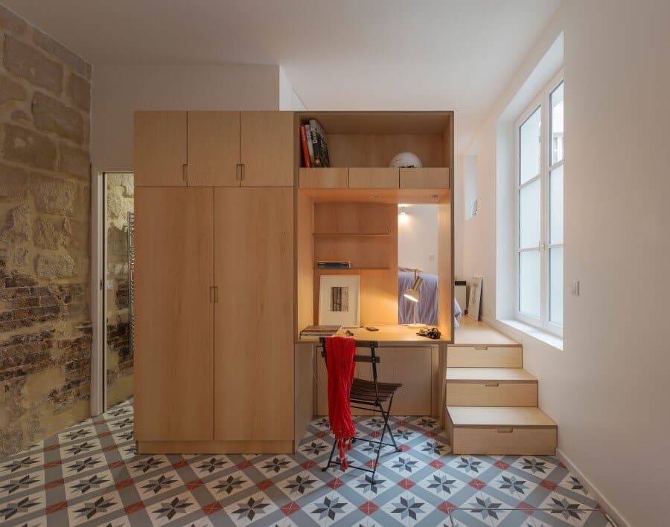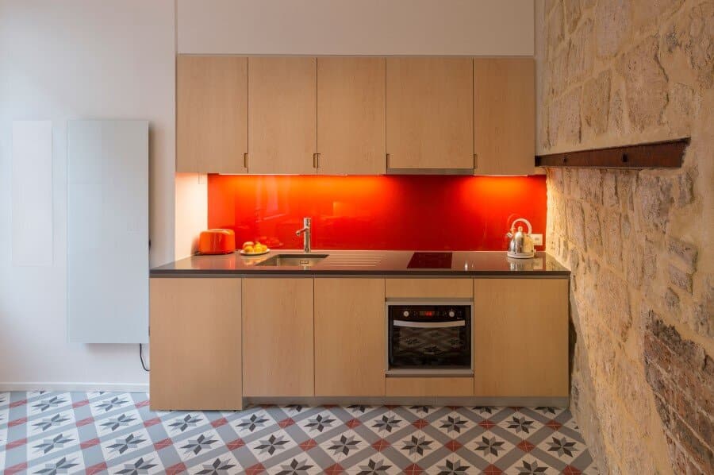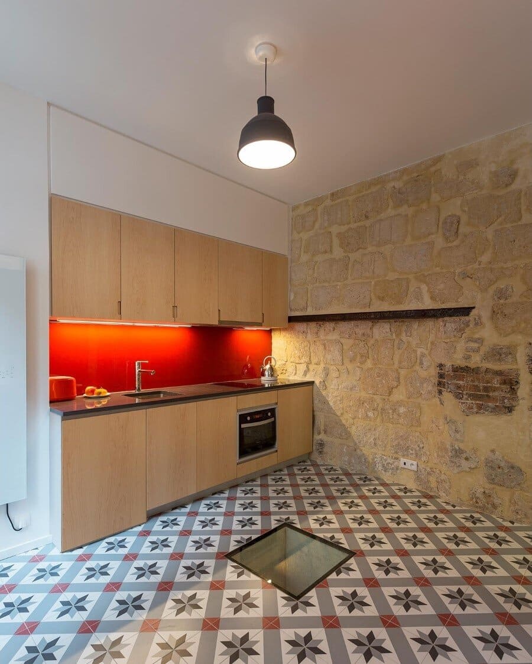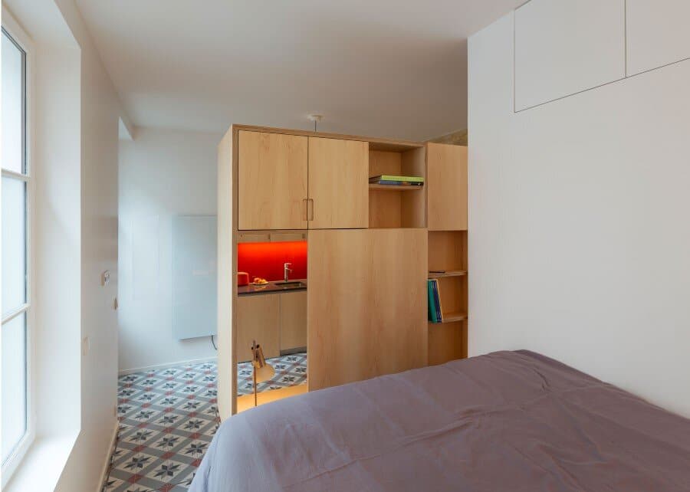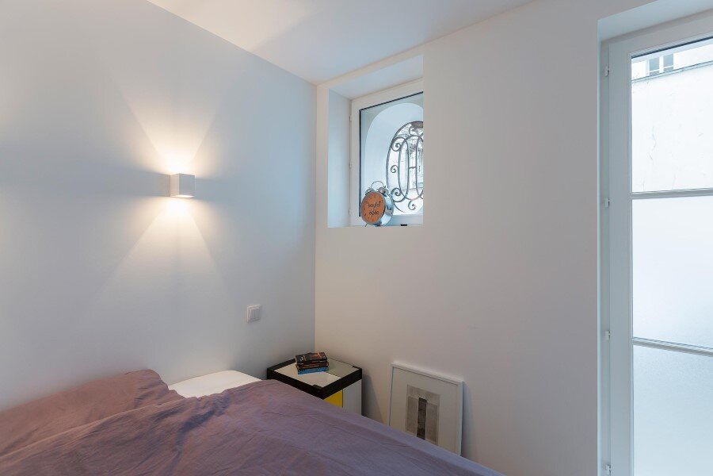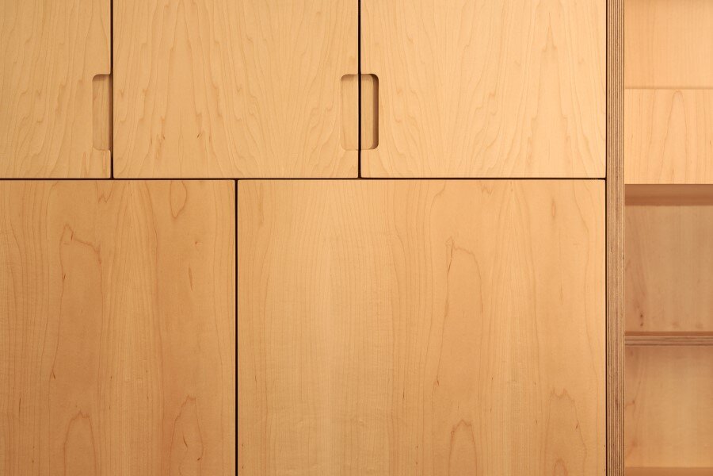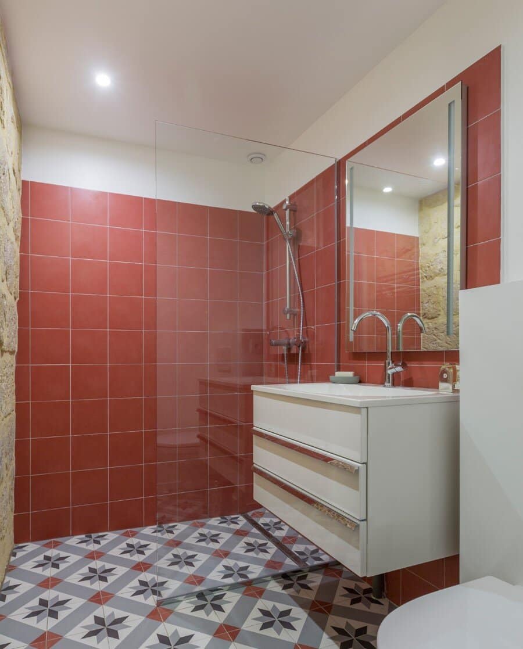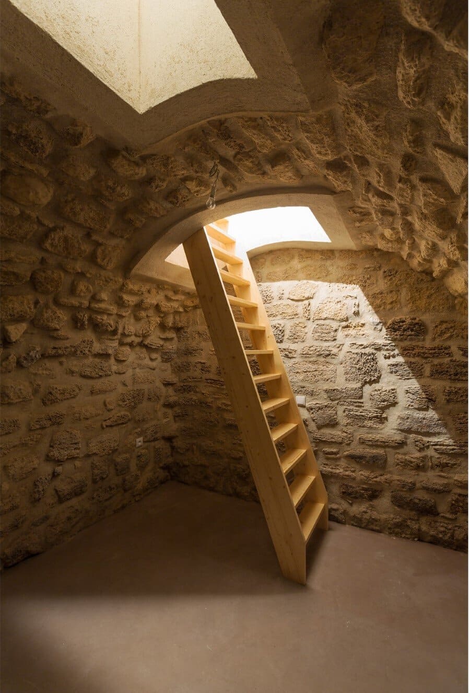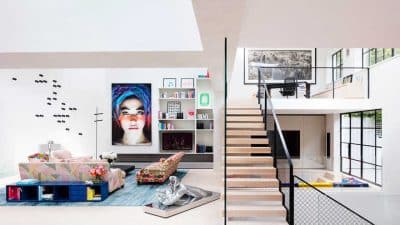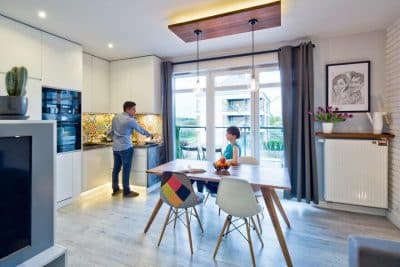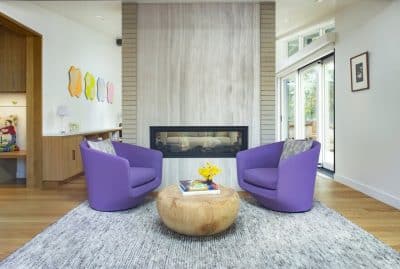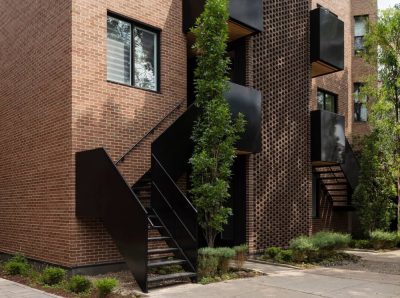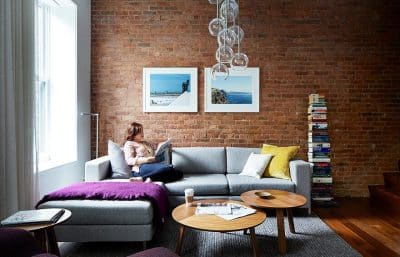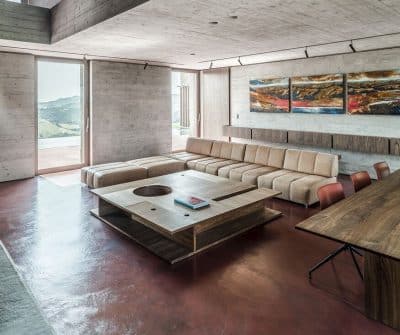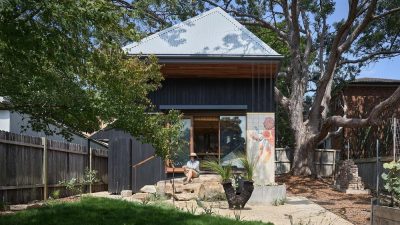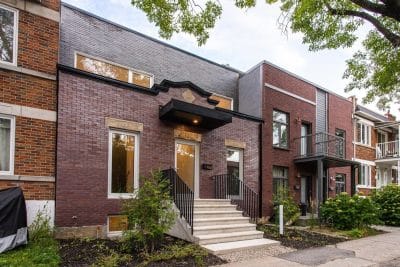Project: One-Room Flat
Architects: Anne Rolland Architecte
Location: Paris, France
Area: 24sqm
Photographs: Jérôme Fleurier
Anne Rolland Architecte have designed this one-room flat located in an old building in Paris, France. This small apartment has an area of 24 square meters (+ cave 10m²) and was completed in 2015 with a budget of 70,000 €.
Description by Anne Rolland Architecte: This one-room flat is located in one of the oldest part of Paris, in a mid-seventeenth century mansion townhouse. Connected to the groundfloor of the yard, what were the former stables became the kitchen of the master flat above. Then, it of was abandoned during 70 years, until 2013, when detached and sold apart. Anne Rolland’s Studio undertook in 2015 to refurbish it as a cosy one room flat.
Transformation started with partition walls removal, in order to create a large space feeling. The facade wall is cleared to welcome the daylight, while the opposite one reveals from kitchen to shower its old limestone masonry again.
Space is divided in two by a multi purpose closet furniture: on one side the bed corner and the toilet, on the other one kitchen and living space. This furniture, entirely made of scandinavian like birch tree plywood, first raises the bed from the floor on an intimate stage, and is also used as storage space, as desk and dressing room.
During the work, the former slurry pit was found, and was restored. A 10 sqm bonus for the flat ! A piece of glass floor and a mechanic trap door were installed to make access to daylight and visitors.

