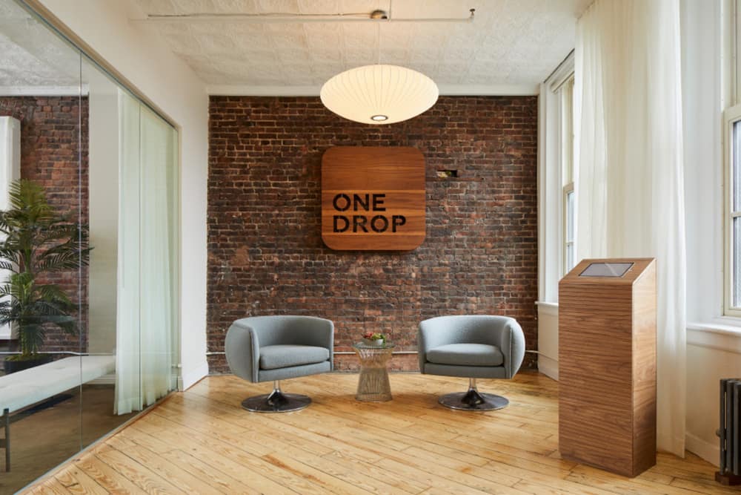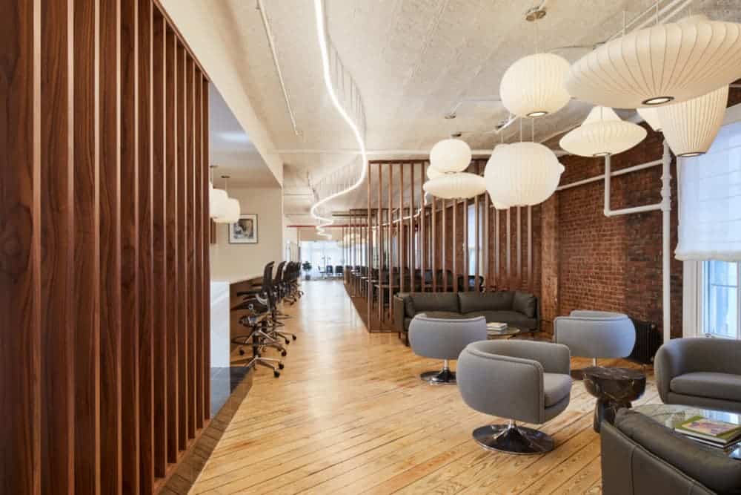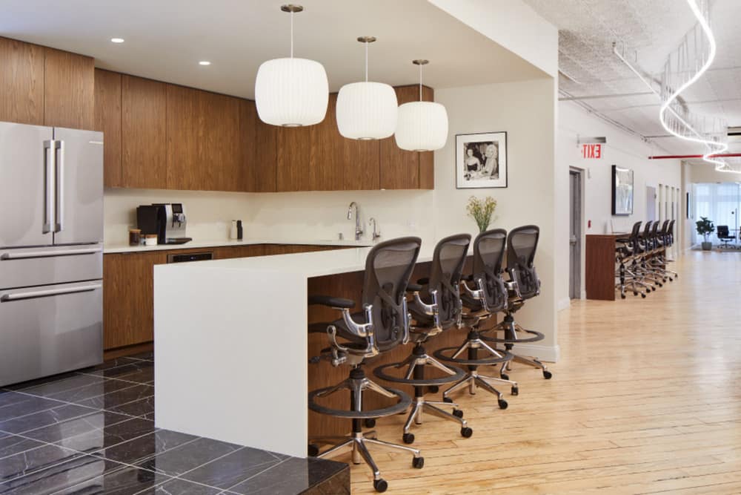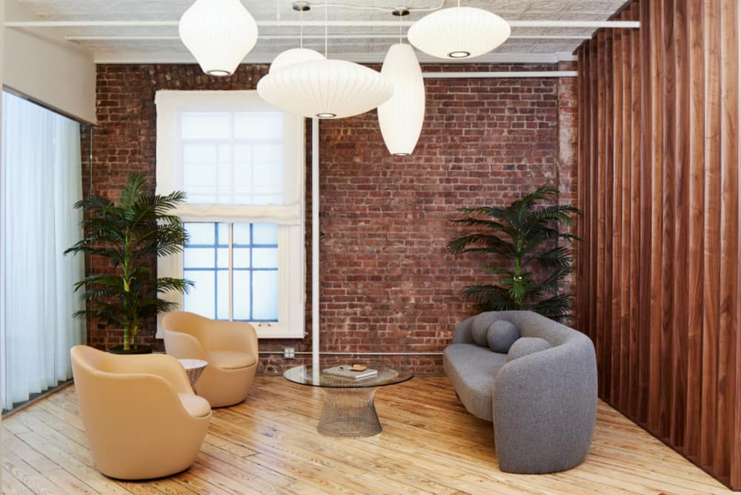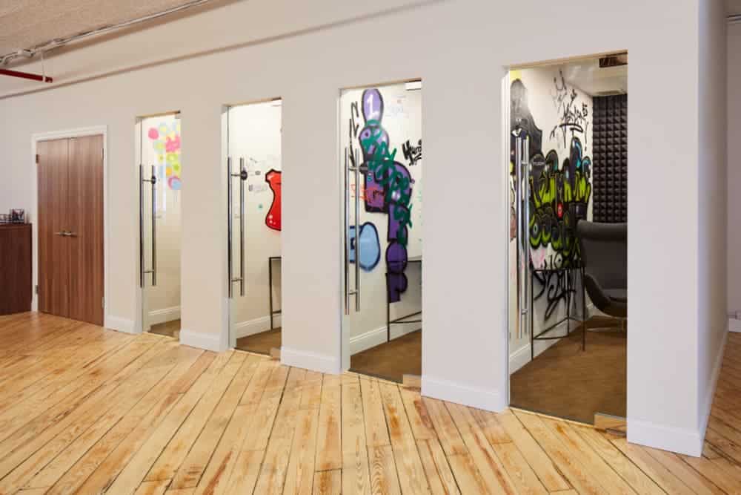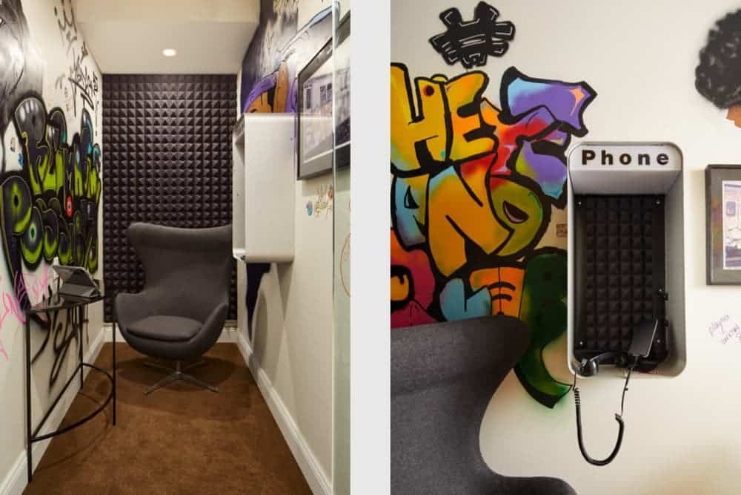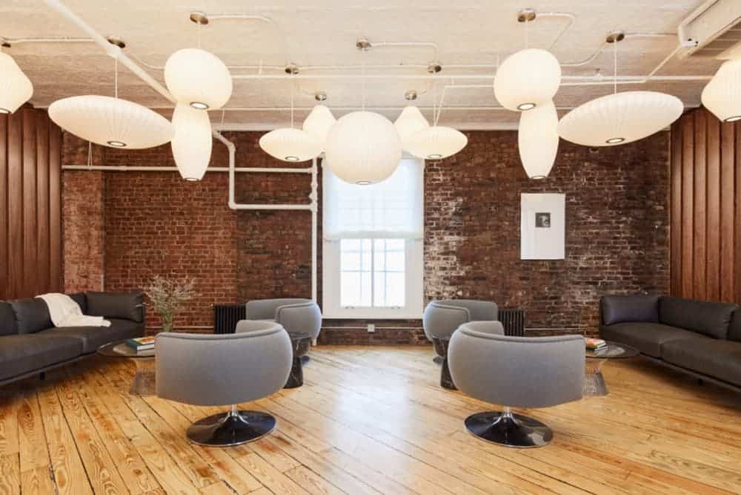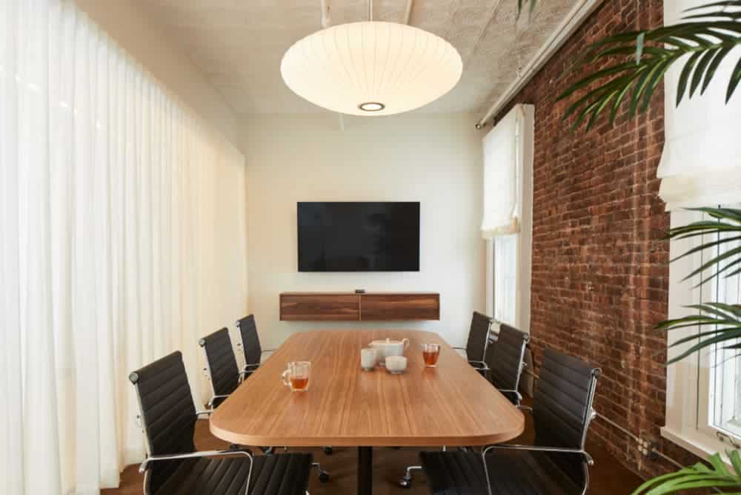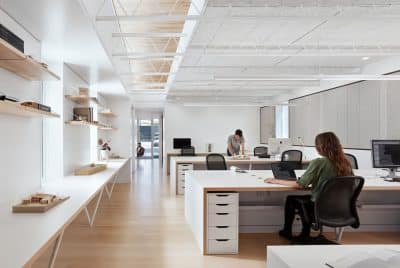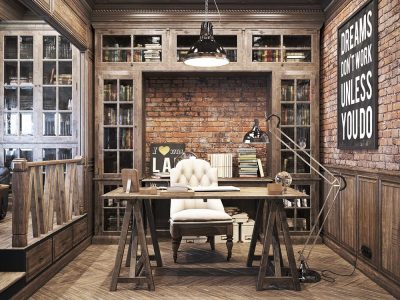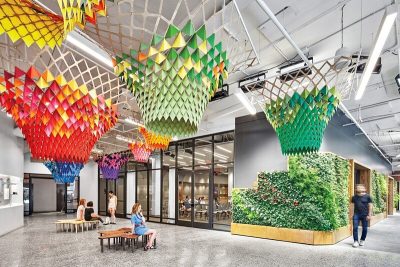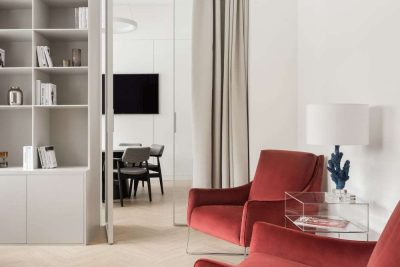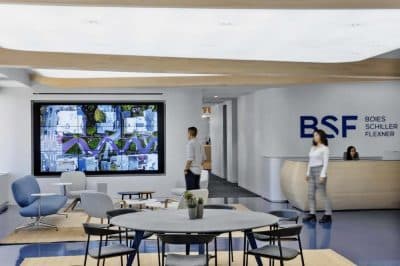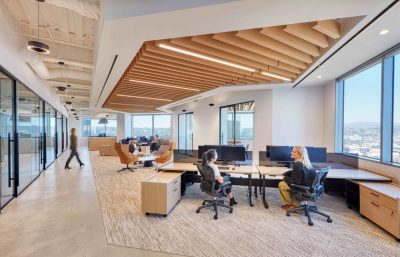Project: OneDrop HQ NYC
Designer: M Monroe Design
Contractor: New York Renovations
Project size: 6000 ft2
Project Budget: $700000
Completion date: 2022
Building levels 1
Location: New York, United States
Photo Credits: Dylan Chandler
This long narrow (full city block) space was gut renovated by M Monroe Design to transform from a residential space into a corporate office. We had so much fun with the design, bringing in very NYC elements throughout; Original tin ceilings, exposed brick, interactive graffiti payphone call booths (which the employees can continue to tag, and the handheld phone plugs into your cell with adapters), and city toile wallpaper in the bathrooms. The art curation is from the CEO’s personal collection and includes many by Ryan Mcginness and Danny Clinch.
Miniature subway and street scenes were created by the designer Michala Monroe, to fill three missing bricks throughout the space.
The central gathering space and communal kitchen offer moments of togetherness, vaguely shielded by the custom walnut louvres used as dividers and improved acoustics within the open plan space.

