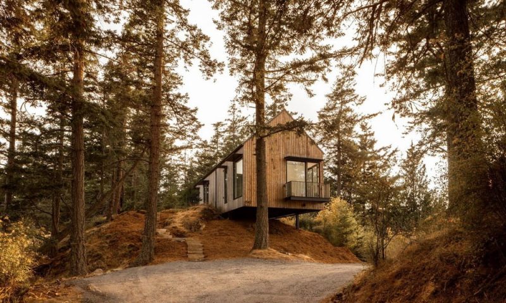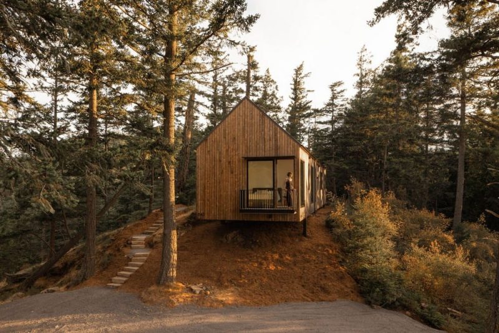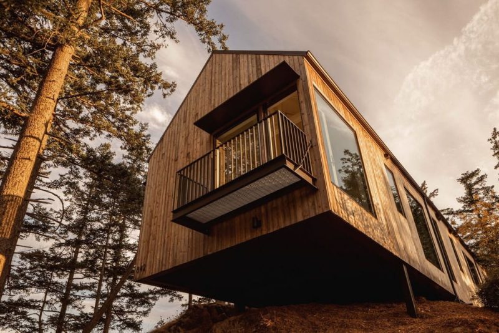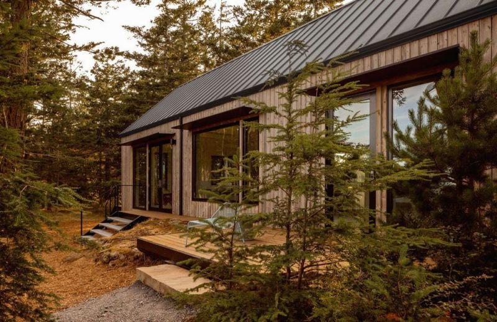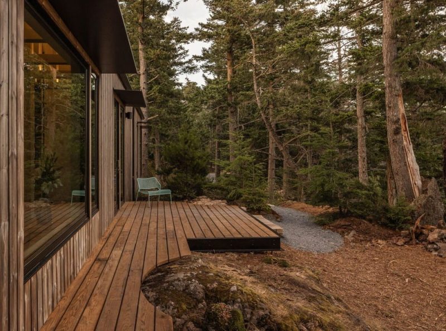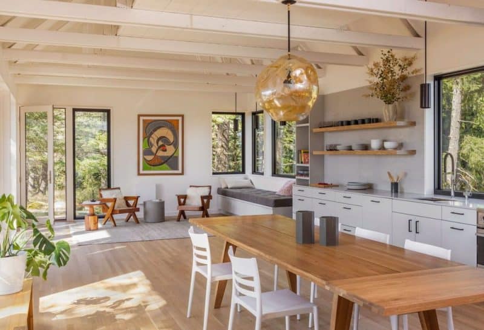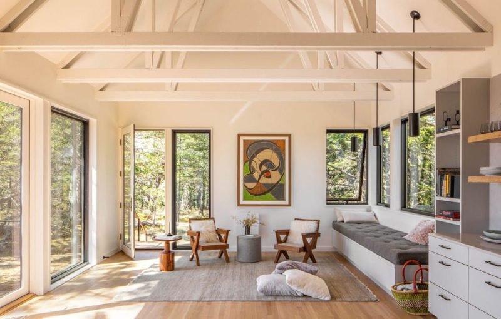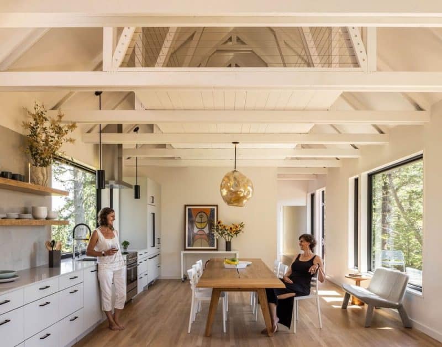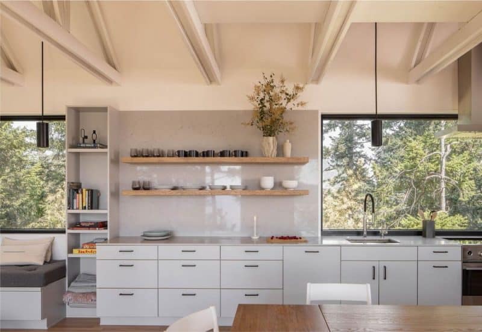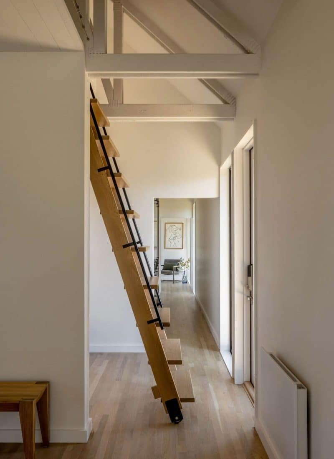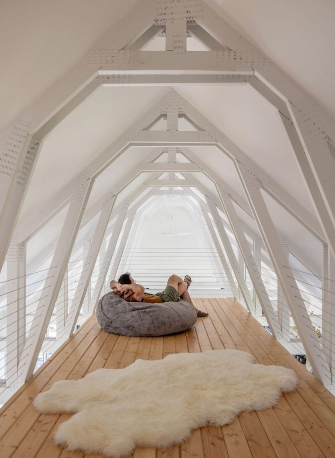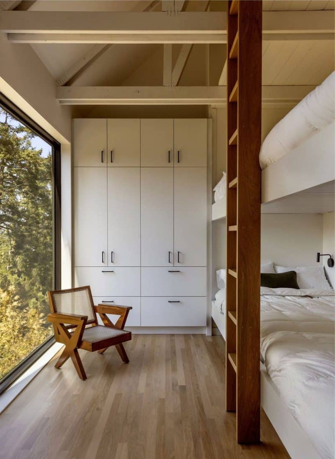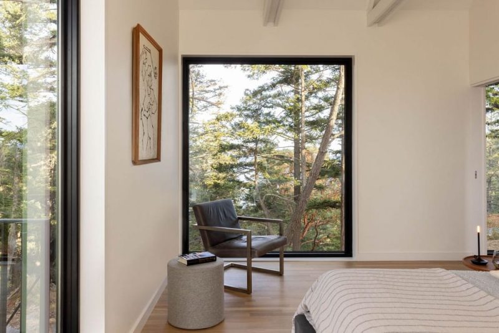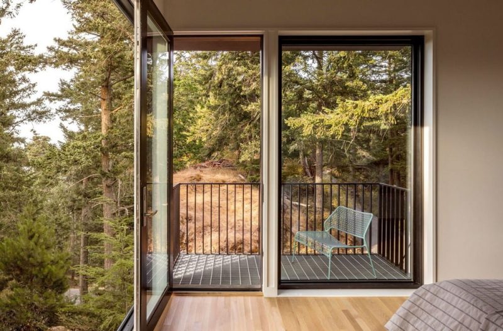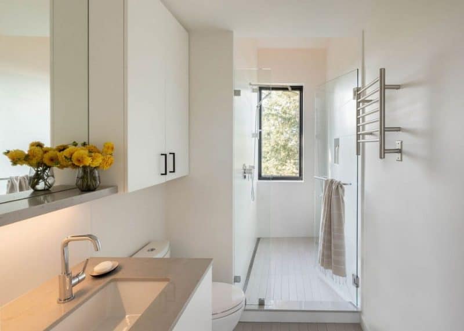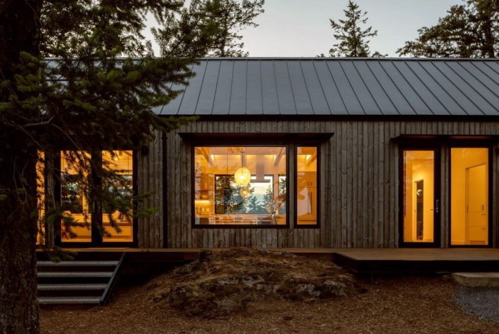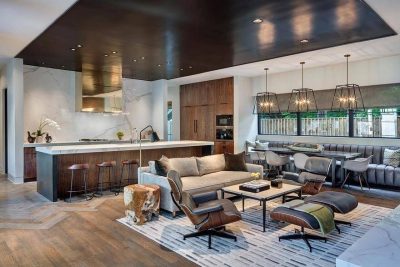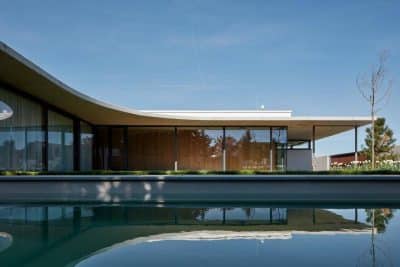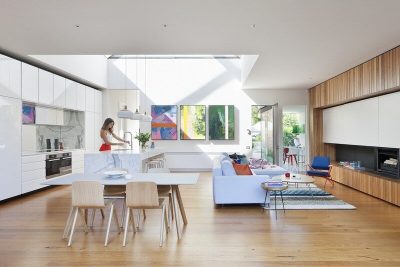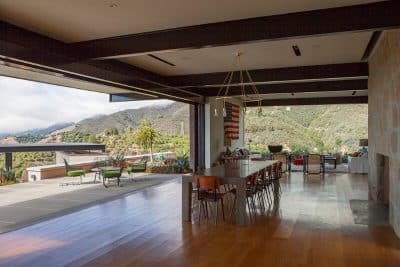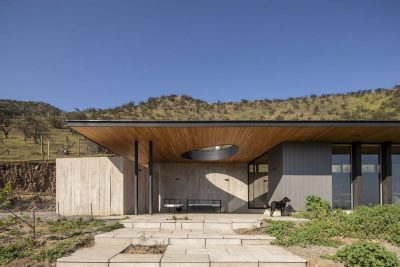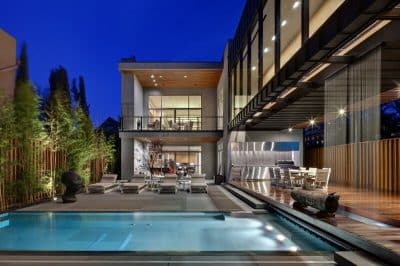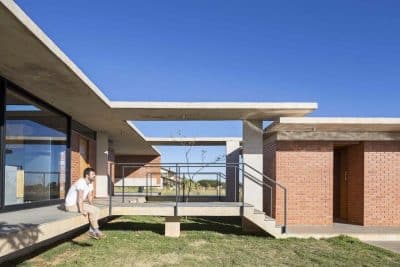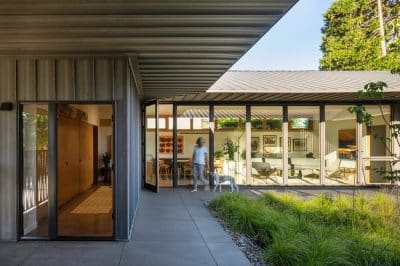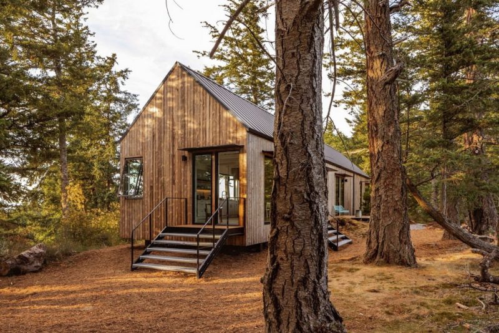
Project: Orcas Retreat House
Architecture: Allied8
Lead Architects: Leah Martin, Stephan Schwartzkopf
Location: Orcas Island, Washington, United States
Area: 1386 ft2
Year: 2023
Photo Credits: Rafael Soldi
Orcas Retreat House, designed by Leah Martin, co-founder of Allied8 Architects, is a modern linear home cantilevered off a cliff, offering breathtaking views to the north and south. Blending seamlessly with its natural surroundings, the aging Kebony on the exterior matches the bark of nearby trees, while the bright, monochromatic interior provides a modern and airy feel. The suspended loft, with a 6-foot clearance, offers flexible space for play, work, or sleep.
Designed to Respect the Land
Situated among moss, old-growth trees, and bedrock, the surrounding natural beauty and ecological value greatly influenced the design. To minimize the home’s environmental impact, Allied8 used a minimal, “surgical” foundation approach. Instead of a typical concrete foundation, the house connects to the earth only in six key spots, resting on a steel moment frame. This light footprint, covering less than 100 square feet, allows nature to continue undisturbed around the home. In fact, the family once arrived to find a buck resting in the shade of the cantilever.
Reducing Carbon with Recycled Materials
Considering that cement production alone accounts for about 8% of global human-caused emissions, Allied8 prioritized sustainable materials. Leah Martin sourced 100% recycled, US-made steel for the structure, further reducing the home’s carbon footprint while supporting domestic manufacturing. This alternative approach added just 10% to the foundation cost but made a significant impact on sustainability.
Efficient Use of Space for Gathering
With its 1,386 square feet, Orcas Retreat House is designed to accommodate over 15 people comfortably, making it an ideal gathering spot. The primary bedroom sleeps two, while a bunk room accommodates up to 10 people. The loft provides additional space for two more guests, and a daybed in the living room offers another sleeping option. Outdoors, the forest floor welcomes tents, inviting friends and family to camp out under the stars. The home’s central open kitchen and dining area feature large doors that open up to the views and forest, emphasizing the connection to nature.
Built for Connection and Durability
Unlike fragile design objects, Orcas Retreat House is crafted to be both resilient and welcoming. The home’s design centers on shared spaces and invites guests to connect with each other and the surrounding landscape. Orcas House is more than just a retreat—it’s a place for gathering, made to enjoy nature’s beauty and inspire sustainable living.
