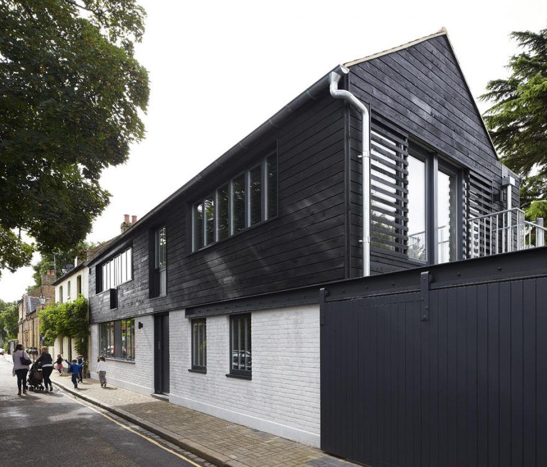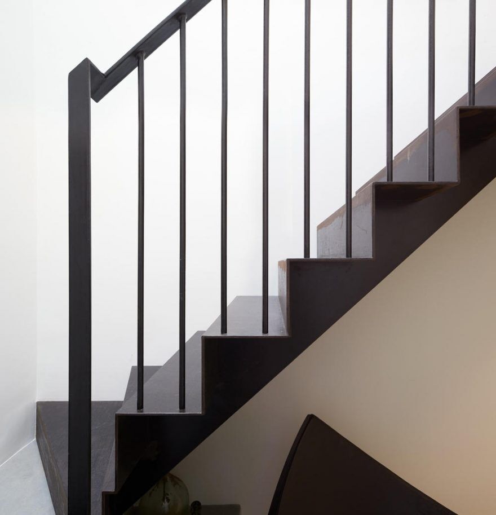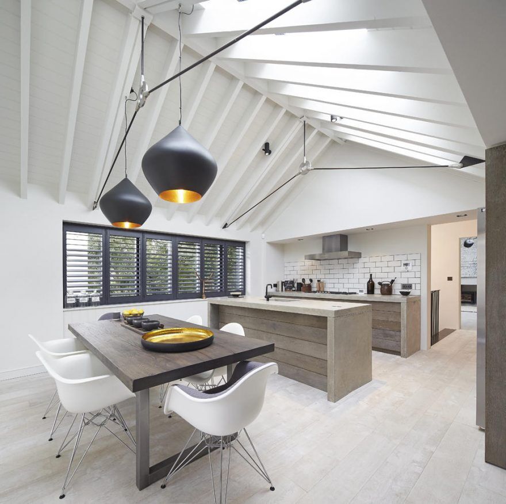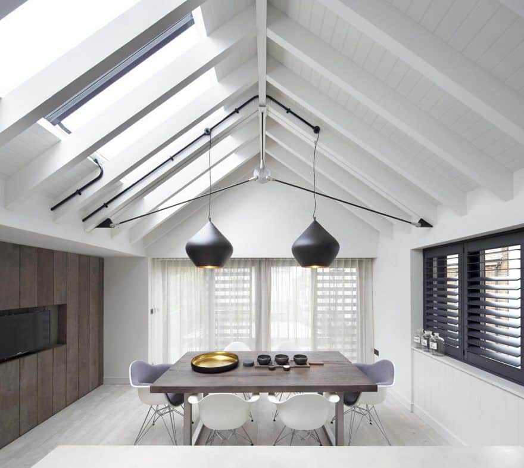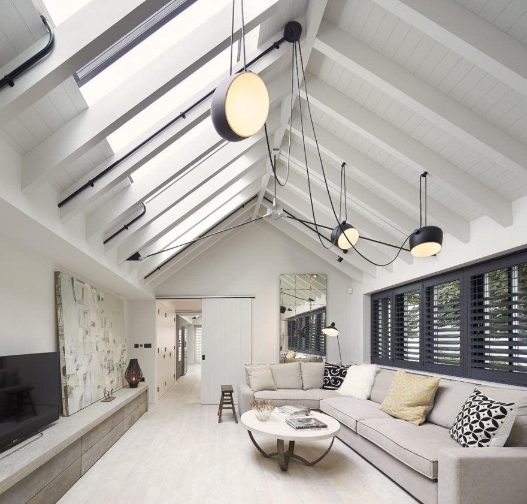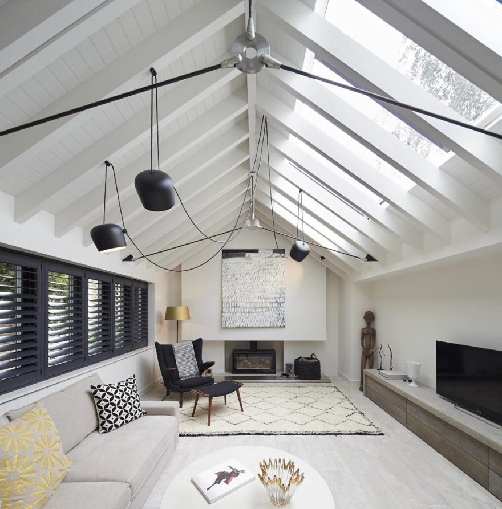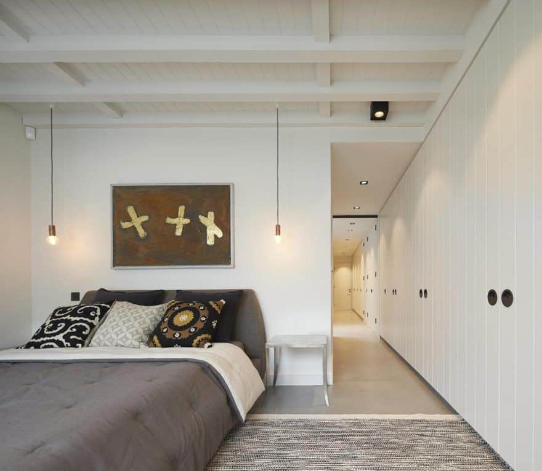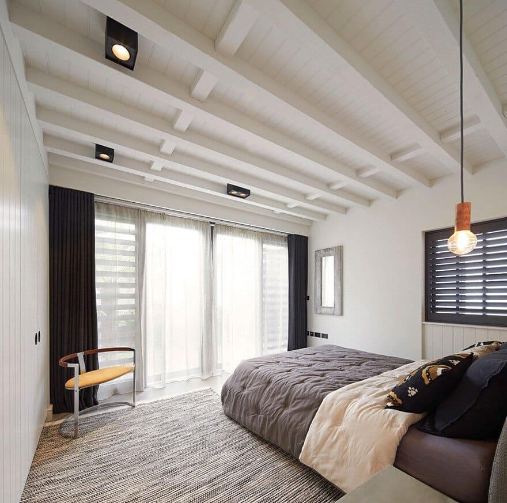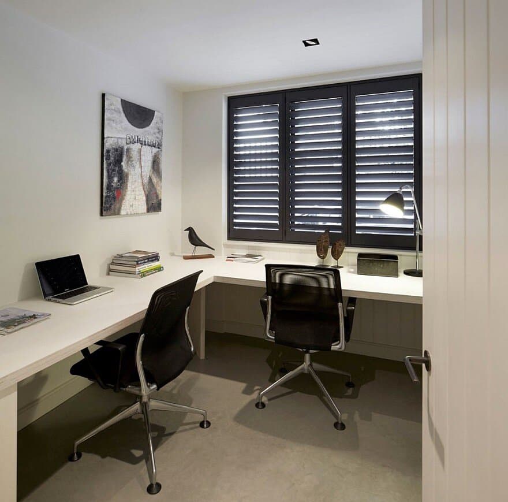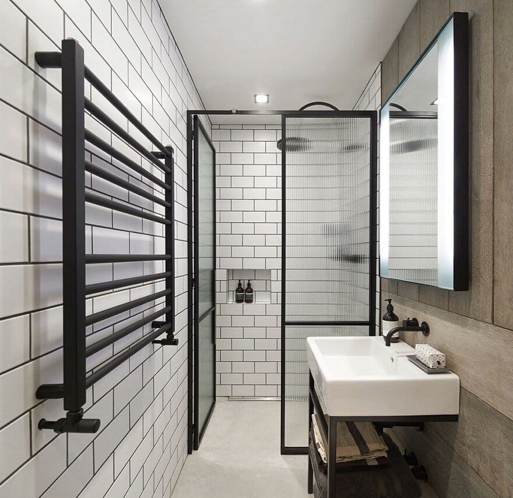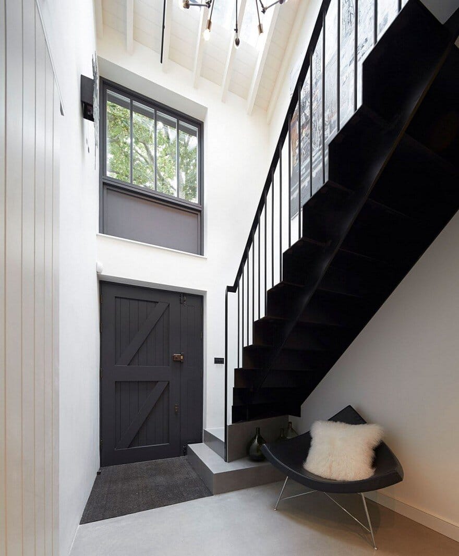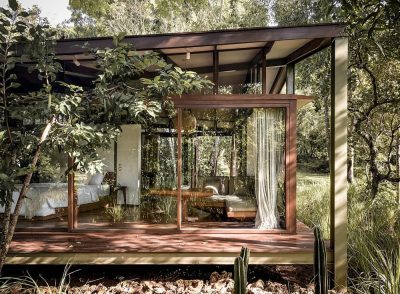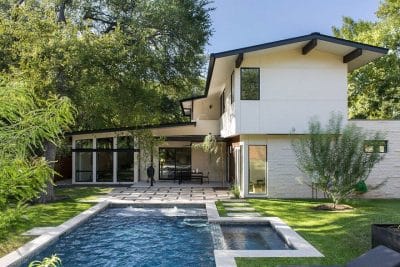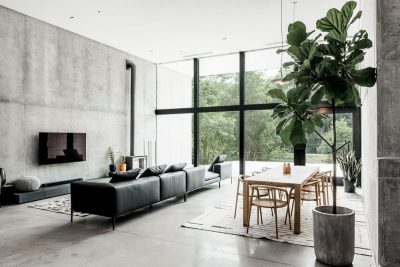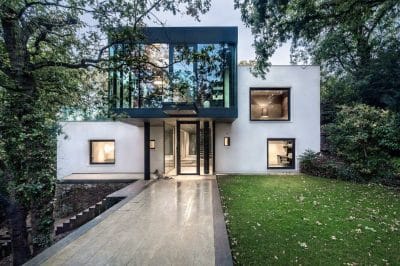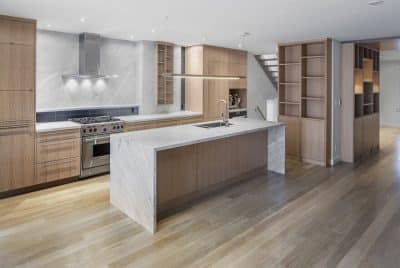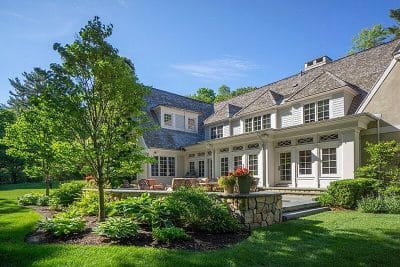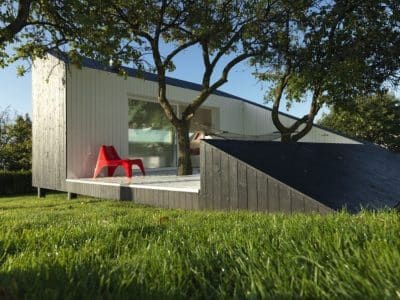Project: New House Built on Orleans Road
Architects: Burwell Deakins Architects
Location: Orleans Road, Twickenham, United Kingdom
Photography: Hufton + Crow
Text by Burwell Deakins Architects
The narrow site, bounded on three sides by other buildings, contained a derelict perfume factory. As the client had affection for its industrial charms, we were keen to capture some of that aesthetic, with the expressed roof structure, reeded glass screens, painted brick and black-stained exterior weatherboarding all of which were recreated in a crisp and modern composition.
Internal features include a double height entrance hall with a bespoke folded steel staircase springing from a cast concrete half landing. Finishes are monochromatic, allowing the owners’ art and furniture to bring colour. The timber and plaster is all strong white, with contrasting black structure, ironmongery, conduit and sanitaryware.
Eschewing the minimal, the client was keen on a textural palette in keeping with the urban factory feel: the ground floor is polished concrete and the stair is raw, blackened steel. Upstairs rustic silvered timber flooring runs through the living spaces and the worktops and hearth are concrete. Kitchen and bathroom joinery is grey/black timber planked. The doors and fitted wardrobes are T&G, ledged, braced and framed.
Light floods in through linear rooflights, which sit above exposed rafters that disguise their existence giving the sense of open air spaces in these locations.

