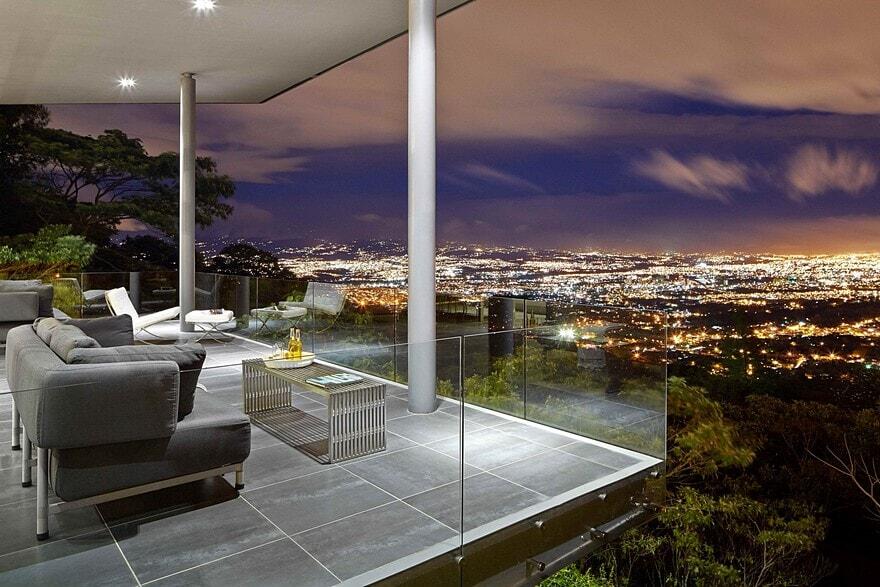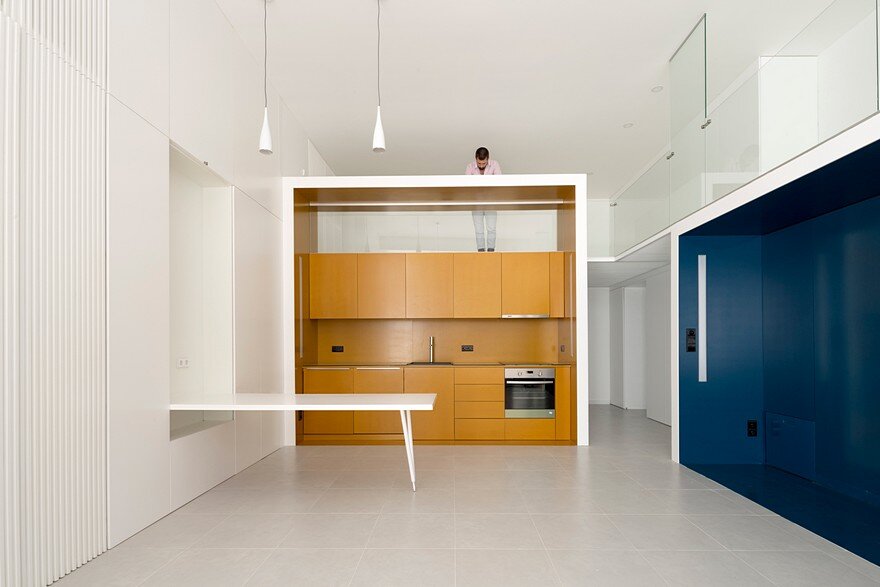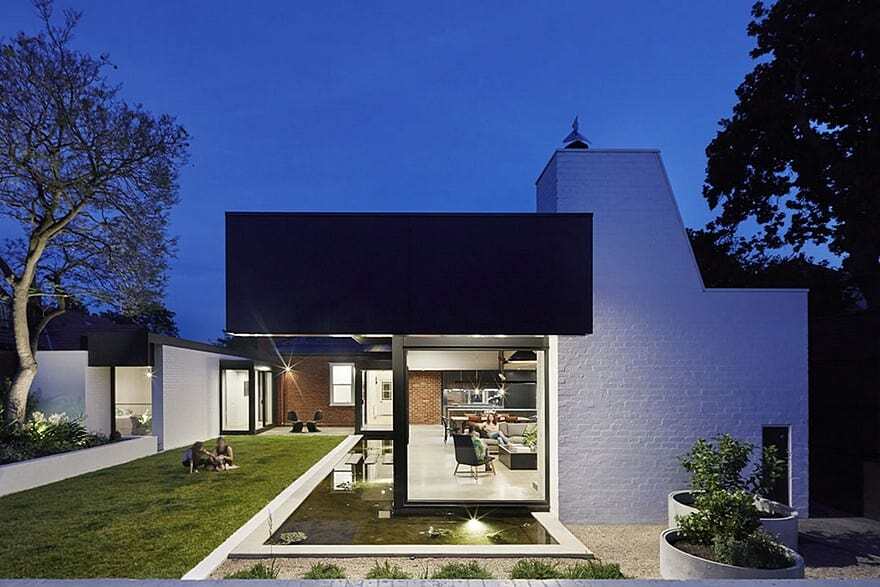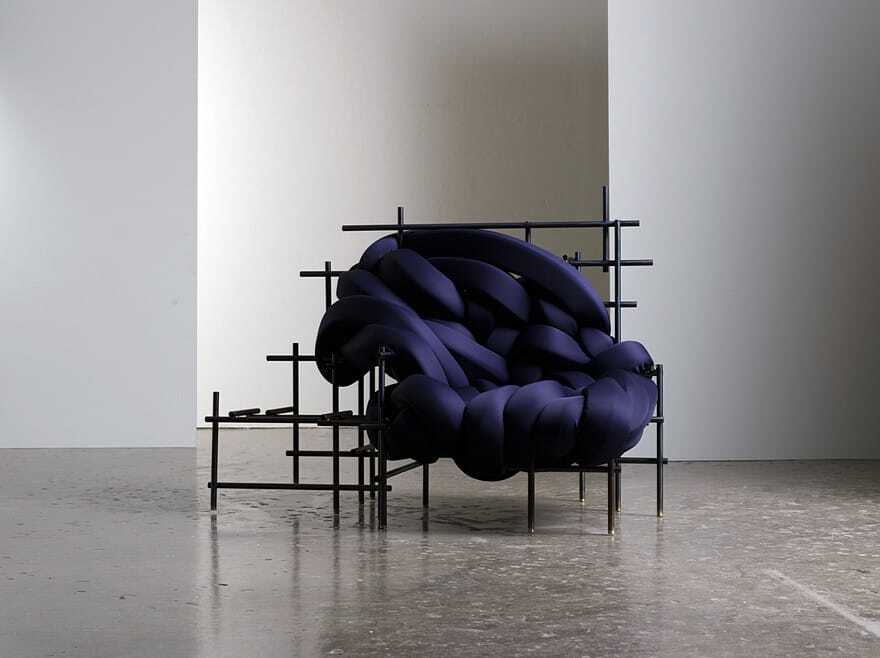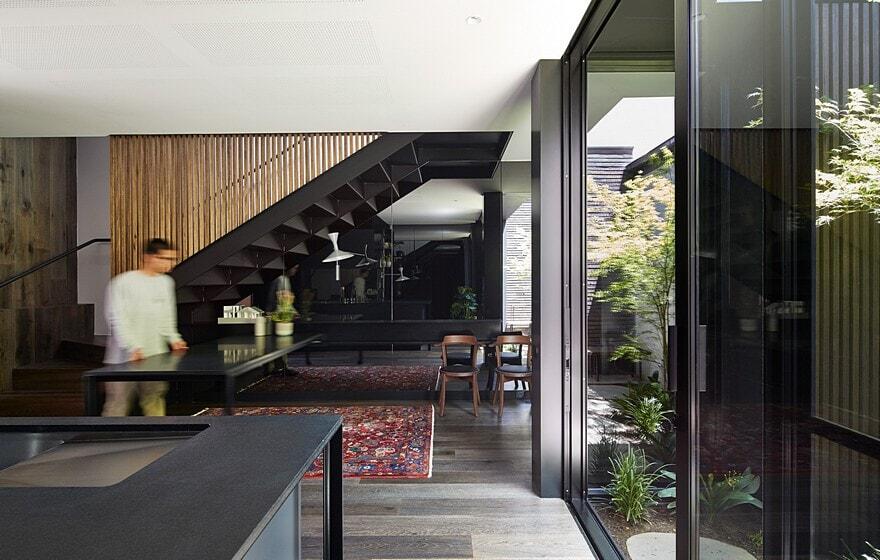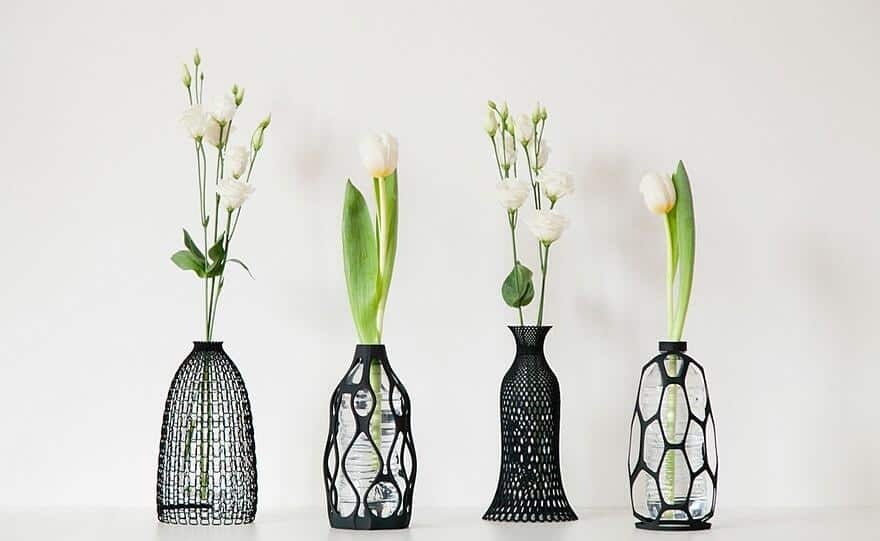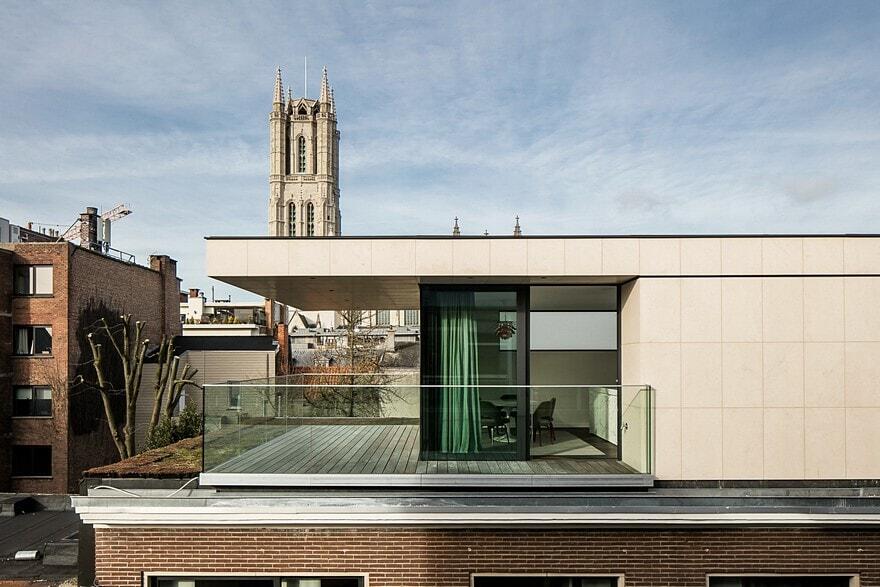Estancia y Ficus by Cañas Arquitectos
Architects: Cañas Arquitectos Project: Estancia y Ficus Project Team: Architects Victor Cañas, Andrés Cañas, Ricardo Chaves, Sara Araya Location: San José Province, Escazu, Costa Rica Area 91.0 m2 Photography: Ricardo Chaves, Jordi Miralles Estancia y Ficus (room and ficus) is a 91 sqm open room designed by Cañas Arquitectos, a Costa Rican architectural firm founded […]

