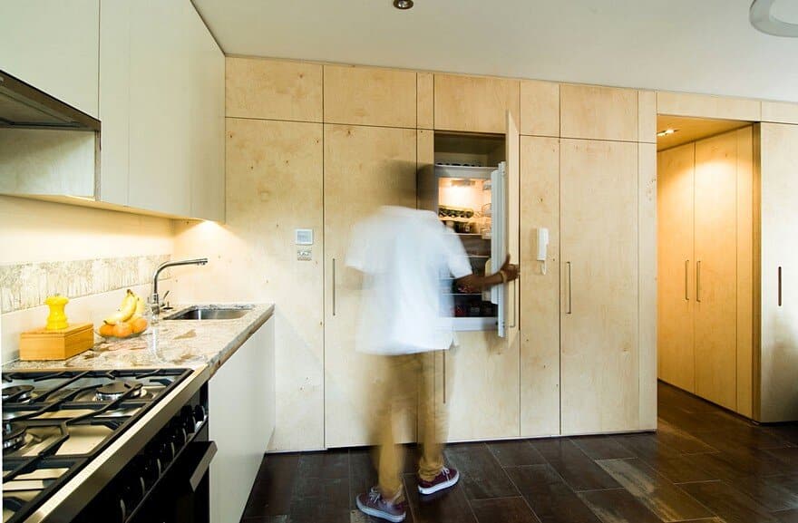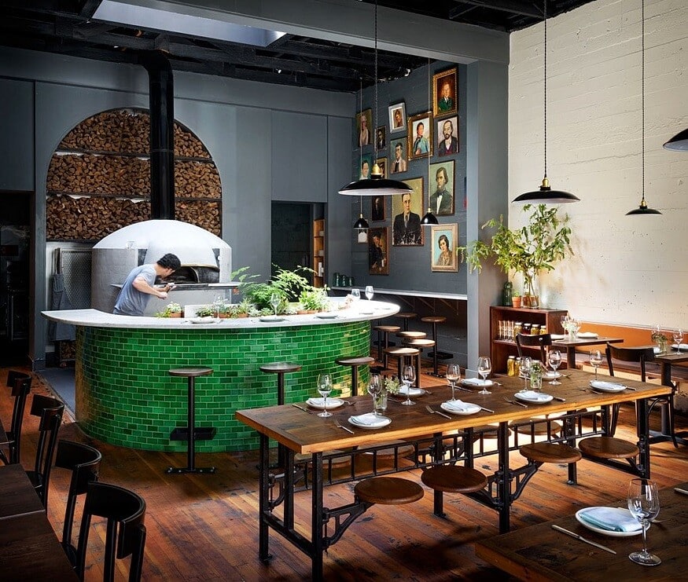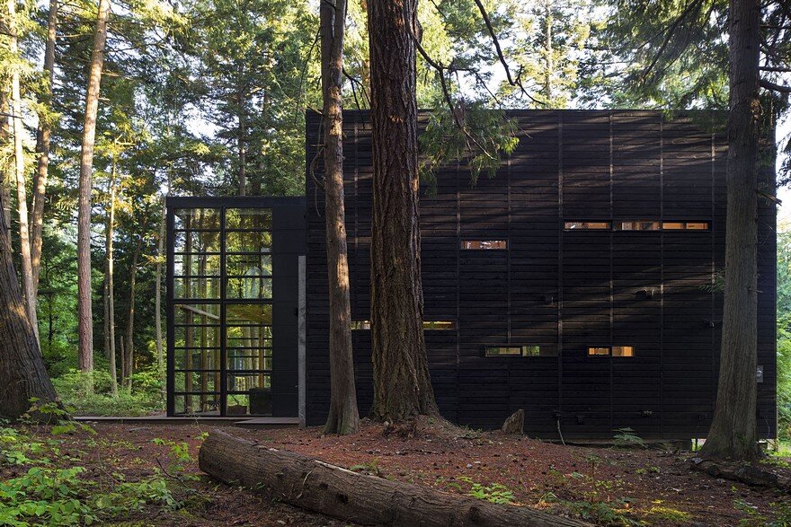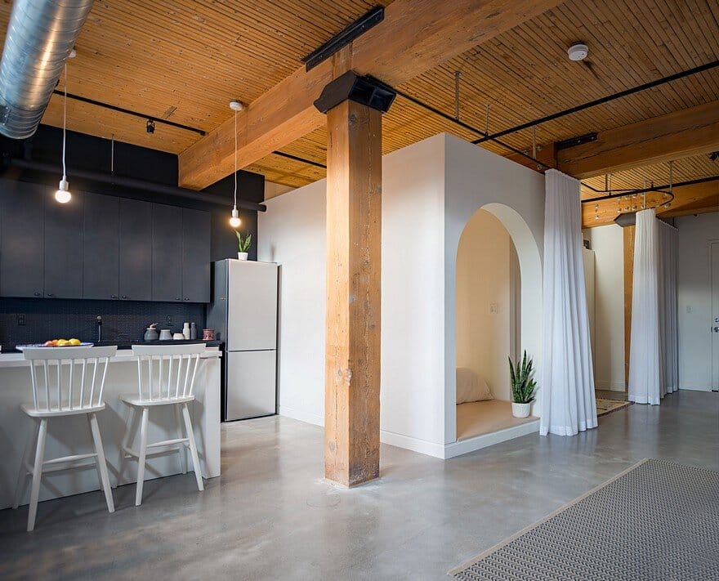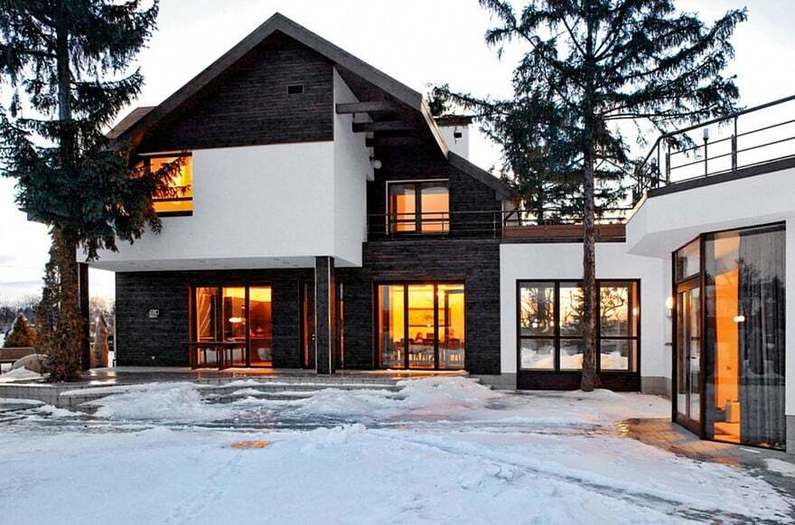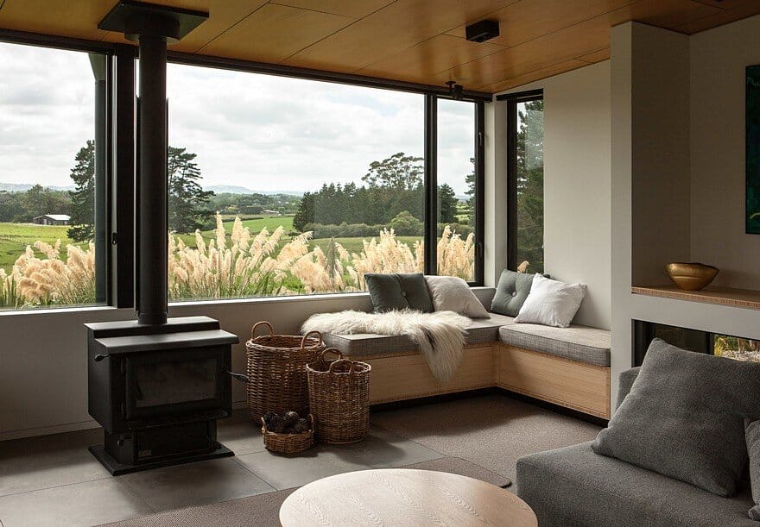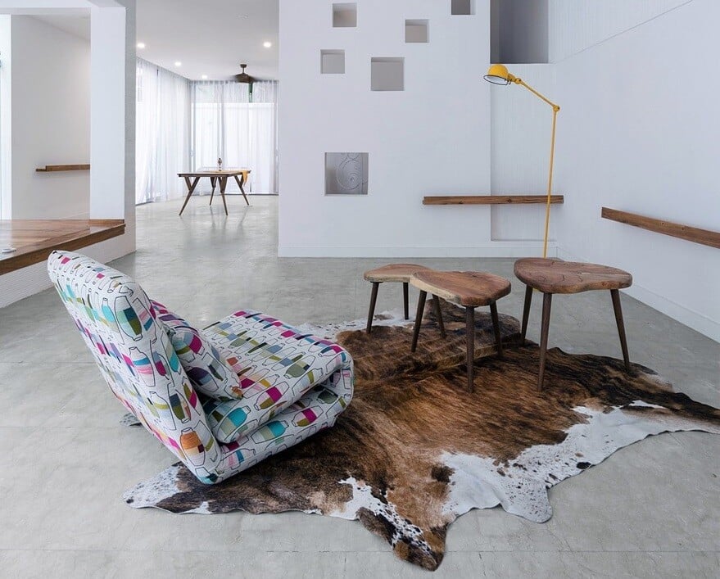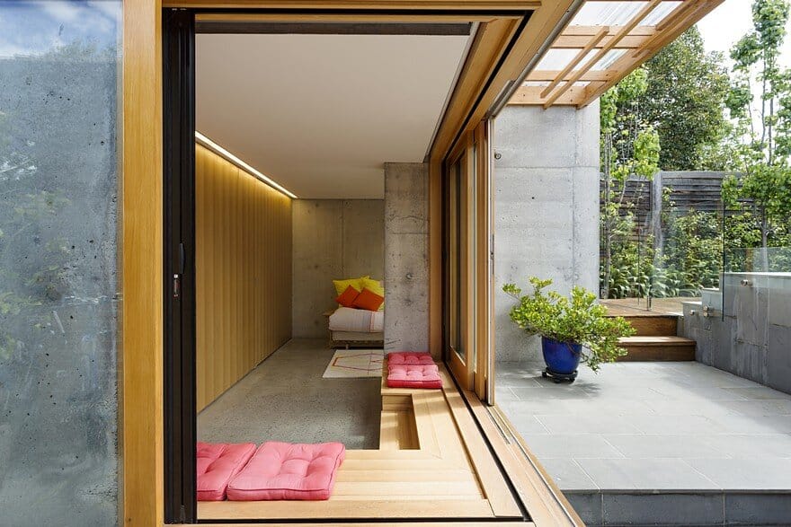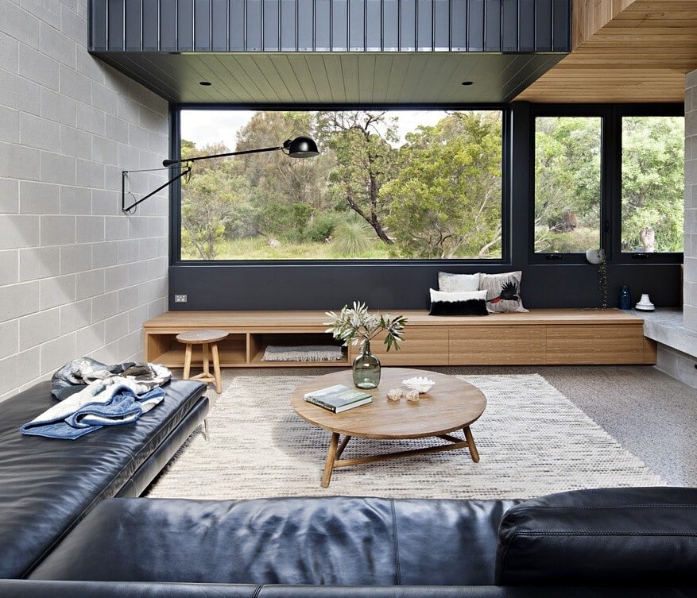Victoria Mews / Bradley Van Der Straeten Architects
Project: Victoria Mews Architects: Bradley Van Der Straeten Architects Location: 1 Victoria Mews, Kilburn, London, NW6 6SY, United Kingdom Area: 112 sqm Photography: Ewald Van Der Straeten Text by Bradley Van Der Straeten Architects Victoria Mews is…

