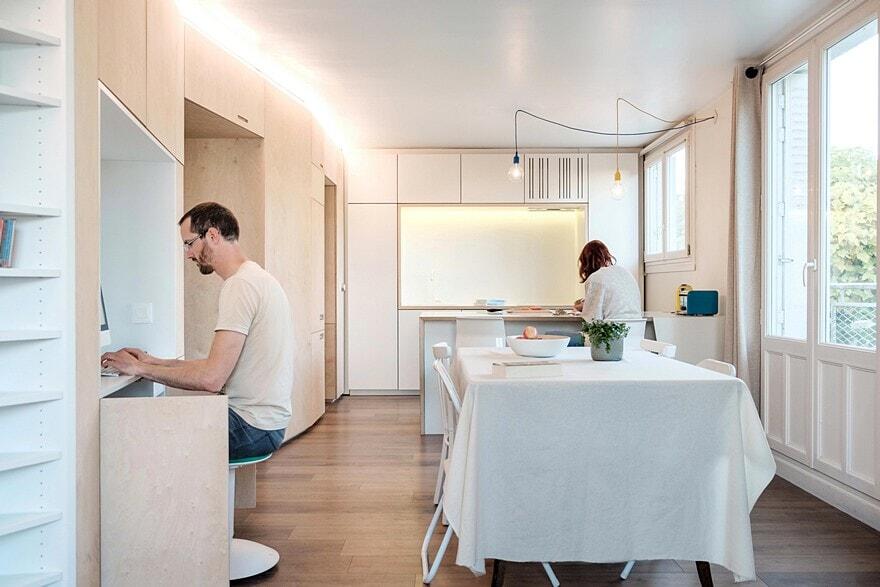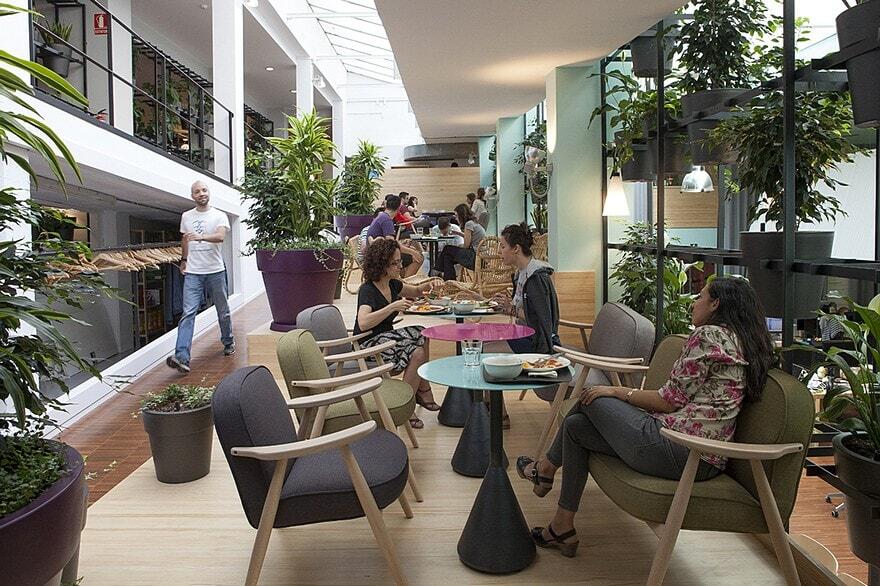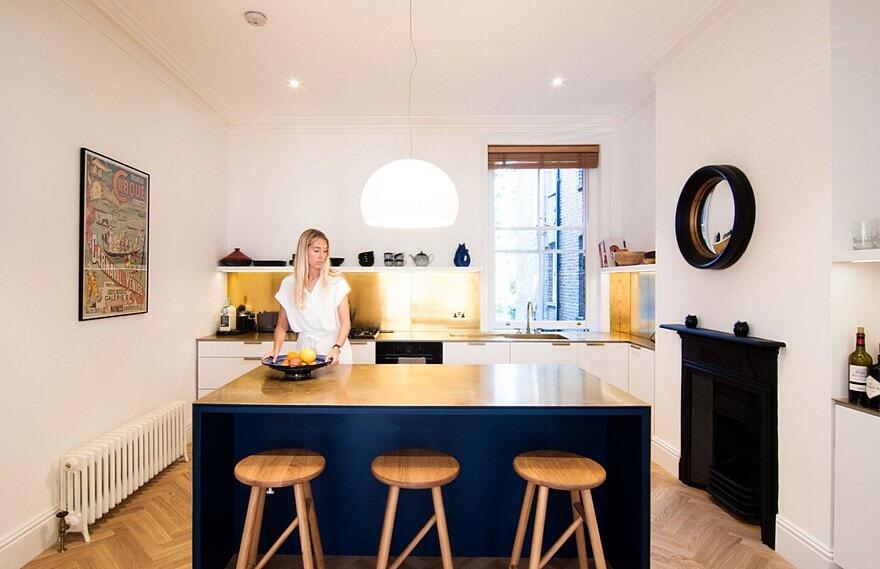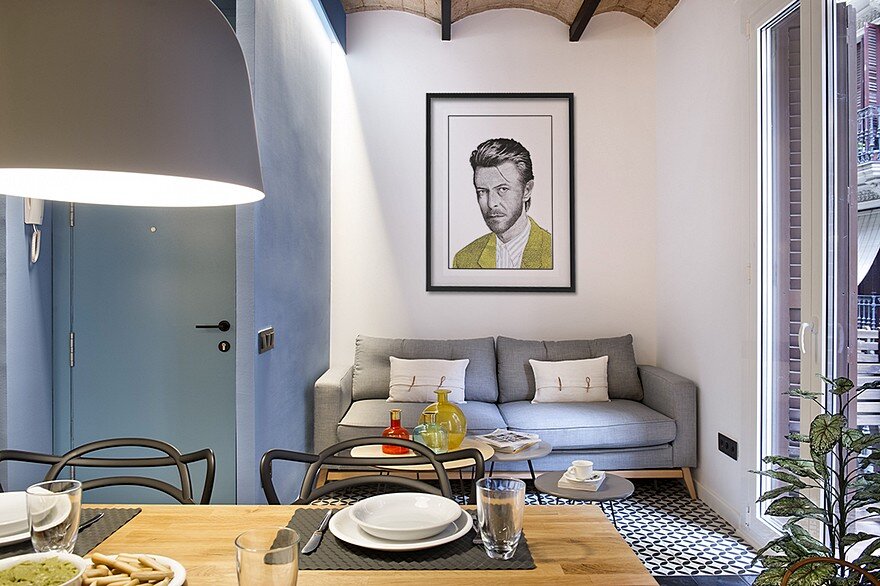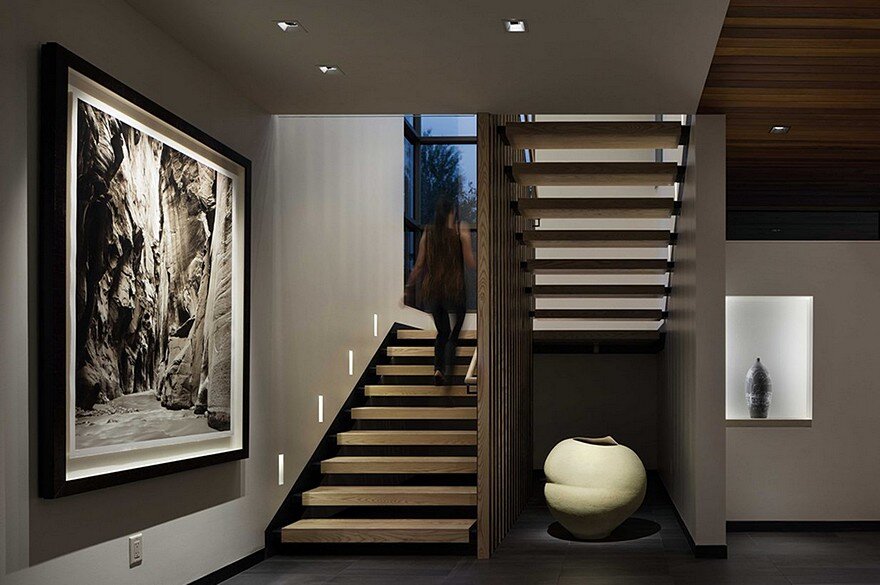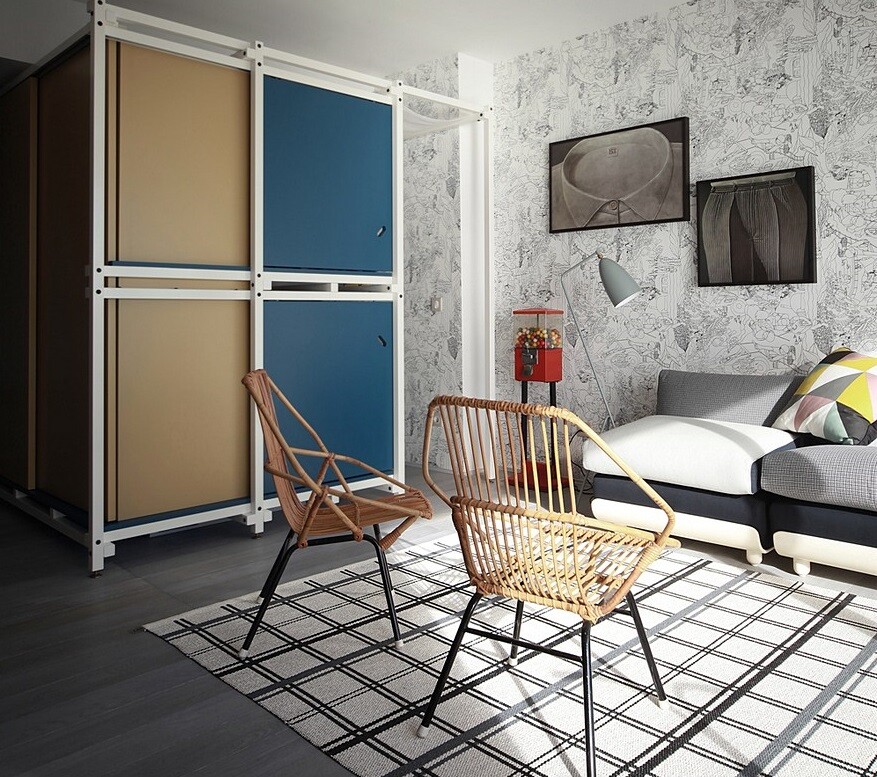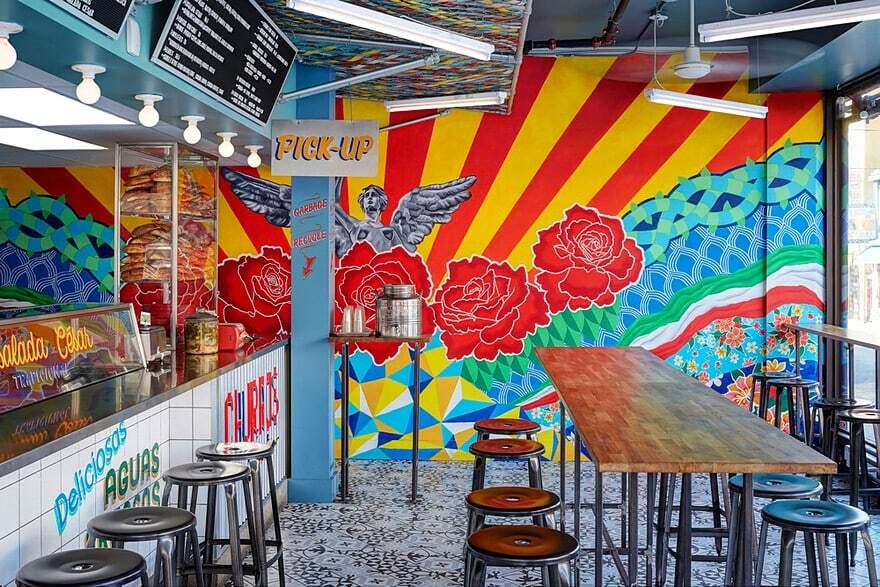65 sqm Flat Refurbished in Tours, France
Architects: Edouard Brunet ( EB Architecture) and Julie Duchateau Project: DOM – 65 sqm flat Location: Tours, France Area: 65 sqm Photos credits: Edouard Brunet Architecture Architects Edouard Brunet and Julie Duchateau has recently completed the DOM project, a renovation of a typical post – World War II apartment. This 65 sqm flat is located […]

