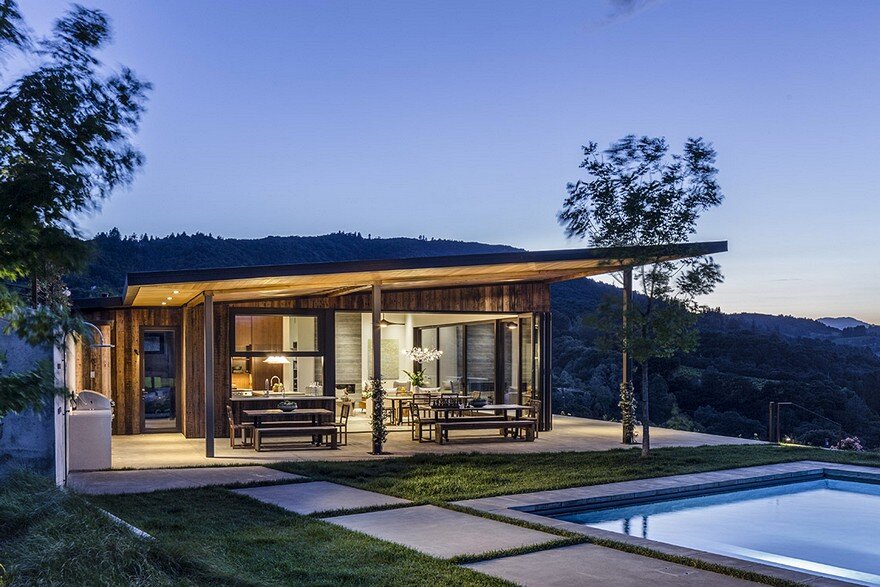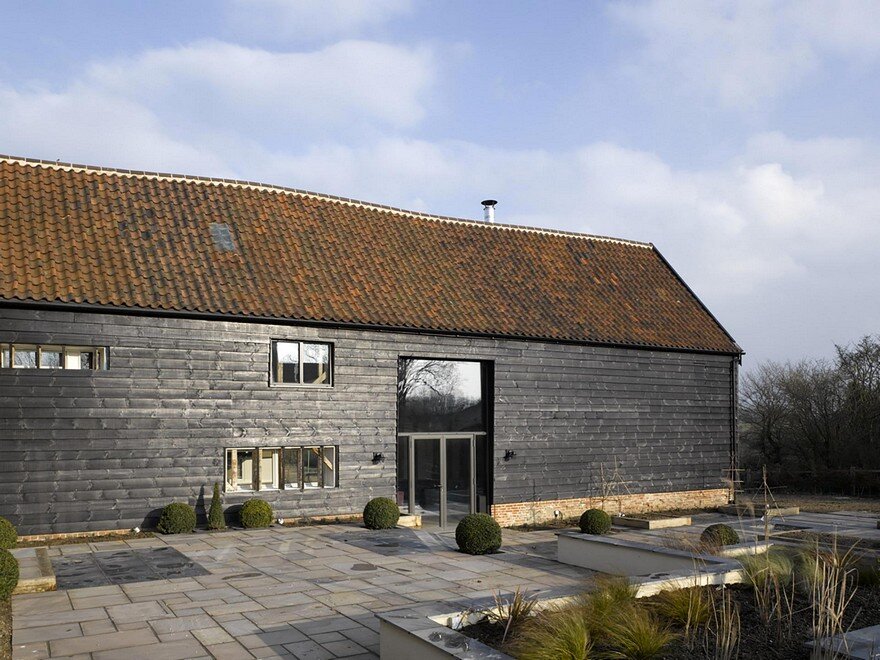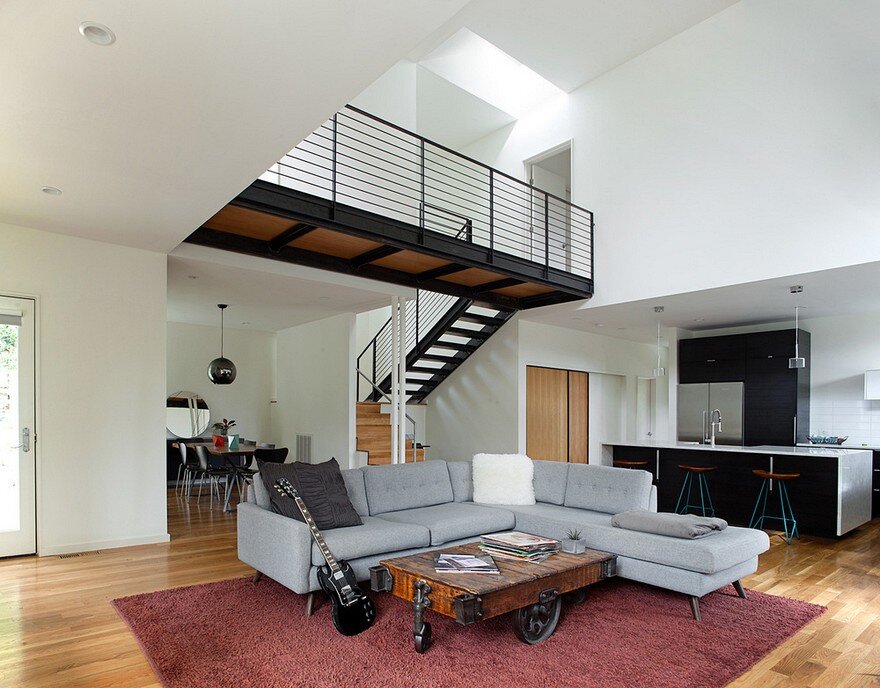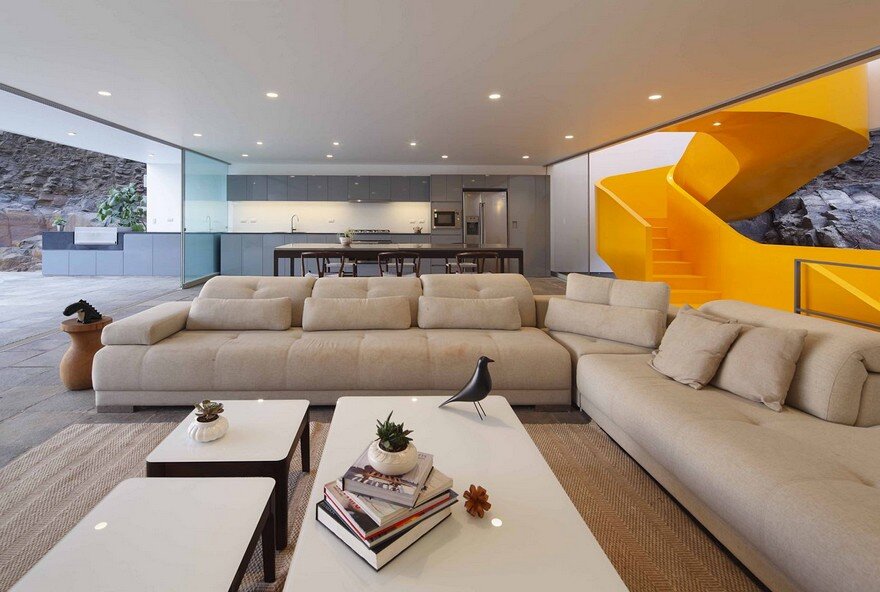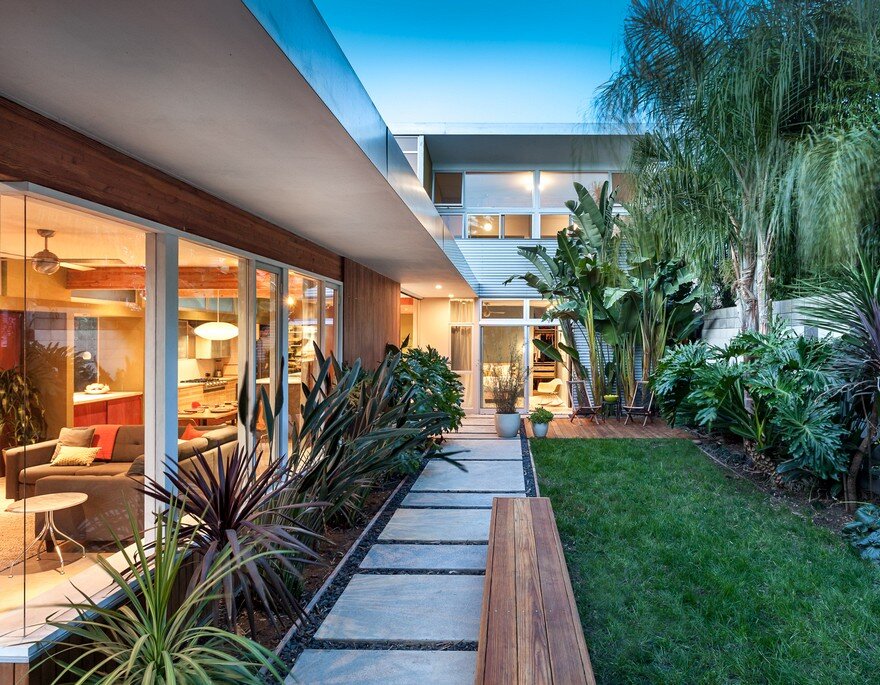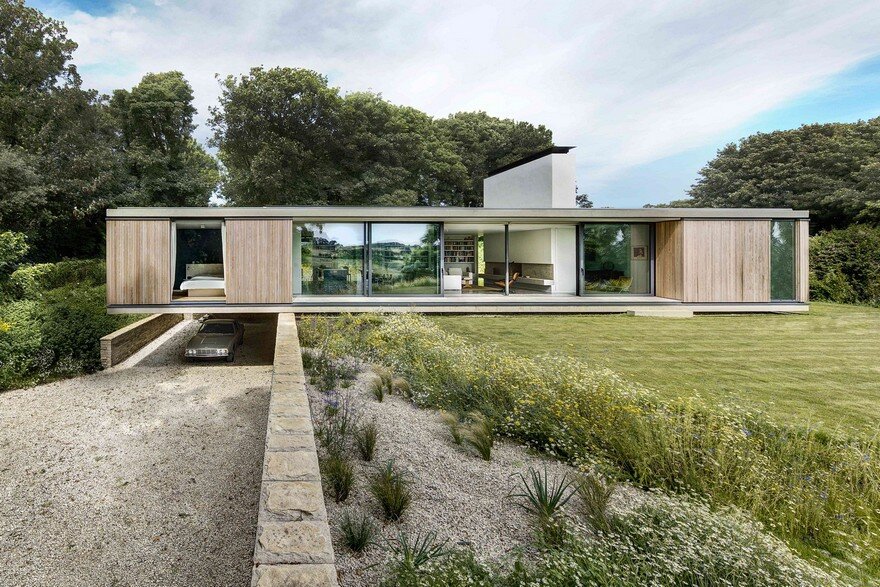Vineyard Weekend House / Sutro Architects and Adeeni Design
Nestled into a vineyard ridge in Healdsburg, California, the Vineyard Weekend House is a stunning contemporary retreat designed by Sutro Architects in collaboration with interior designer Claudia Juestel, founder and principal of Adeeni Design Group.

