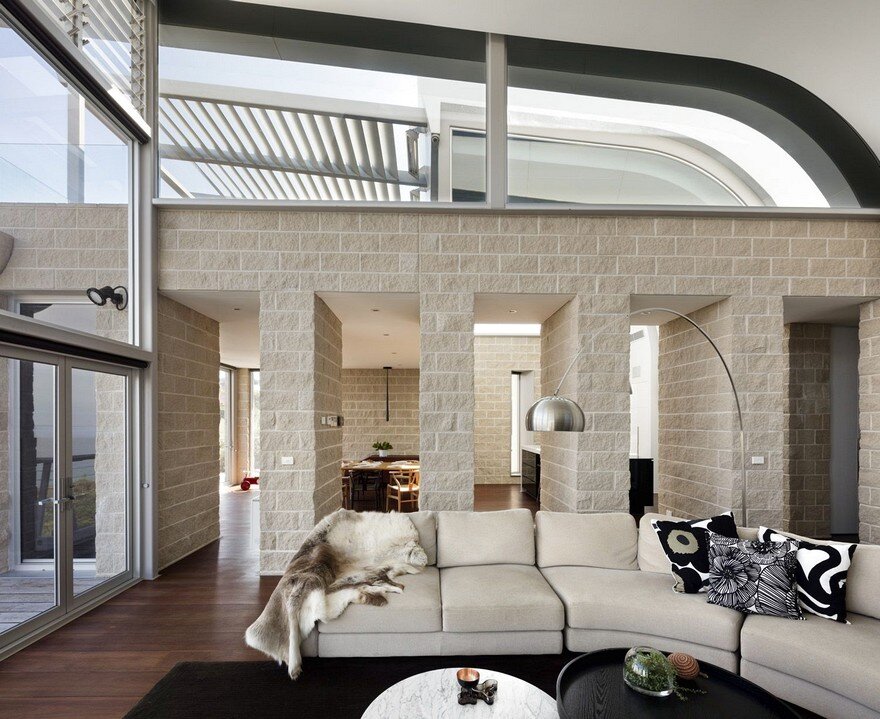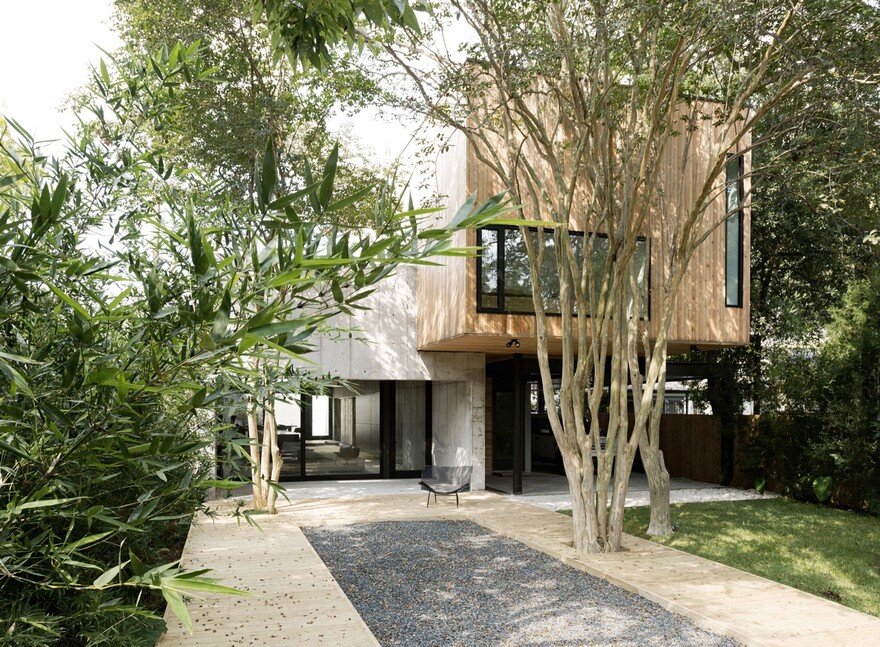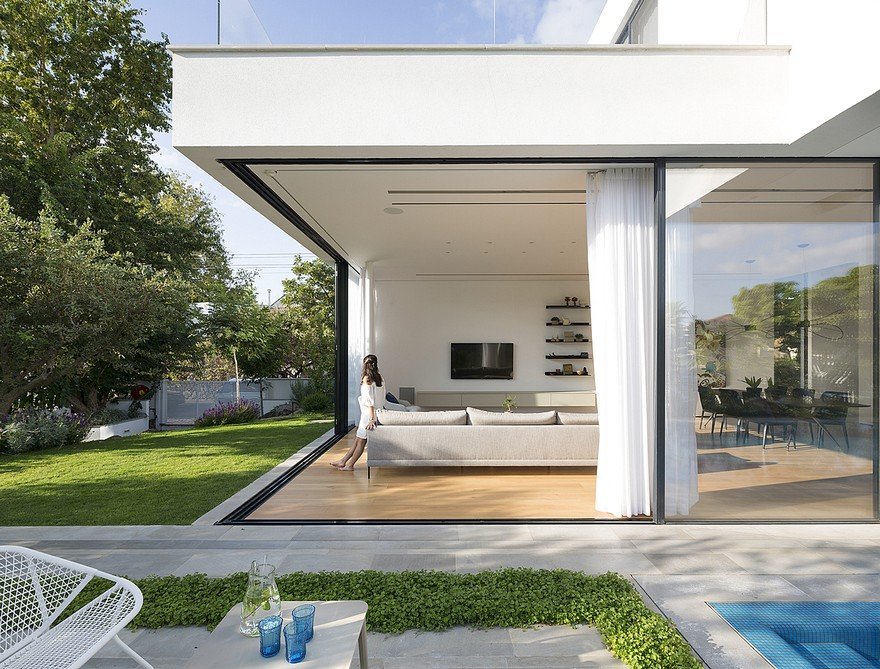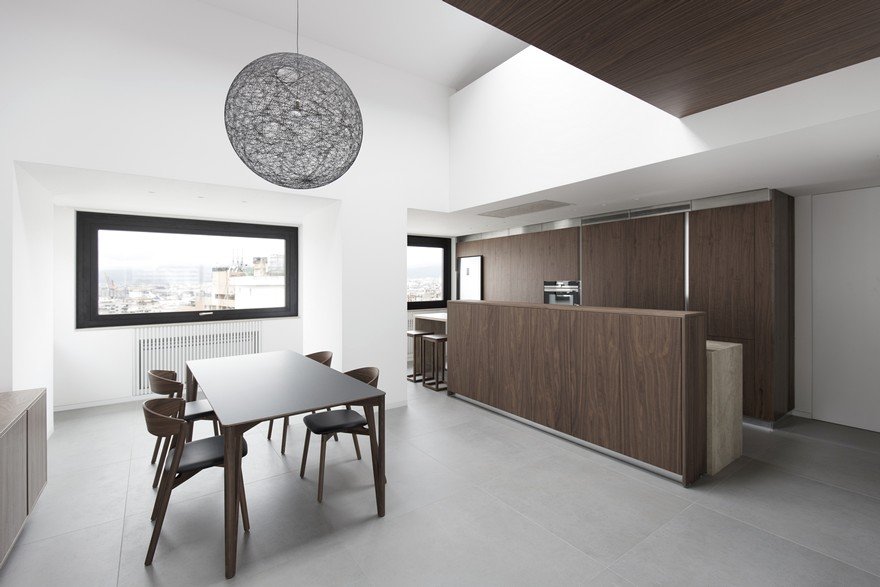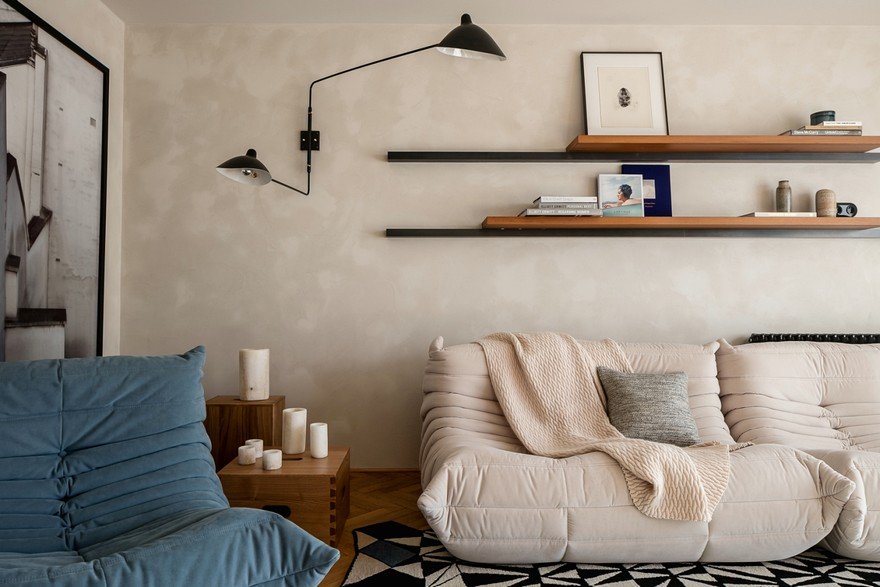Fisherman House – Contemporary Cottage by KDVA Architects
Architects: KDVA Architects Project: Fisherman House Area: 70 sqm + veranda 30 sq.m Location: Norway Fisherman House was designed by Moscow-based KDVA Architects for temporary and permanent stay. It is locate in Norway, just near the water. Given the location and the steep plot it had been desirable that the house be dug into the […]


