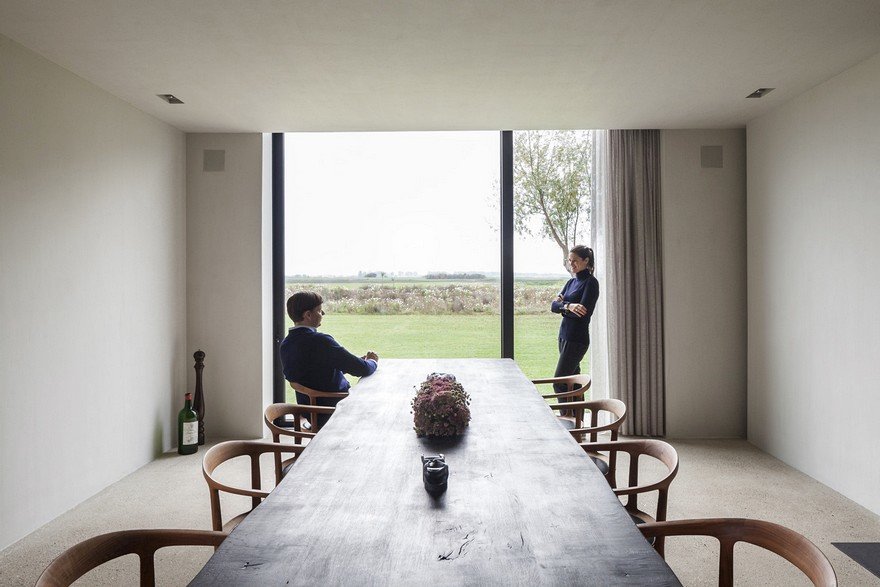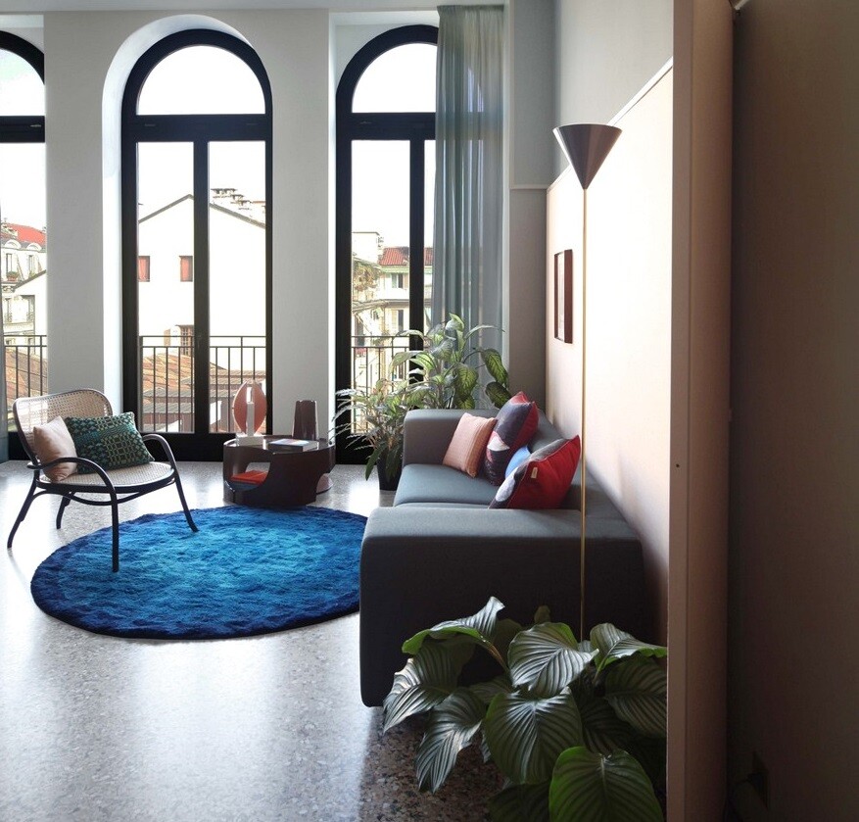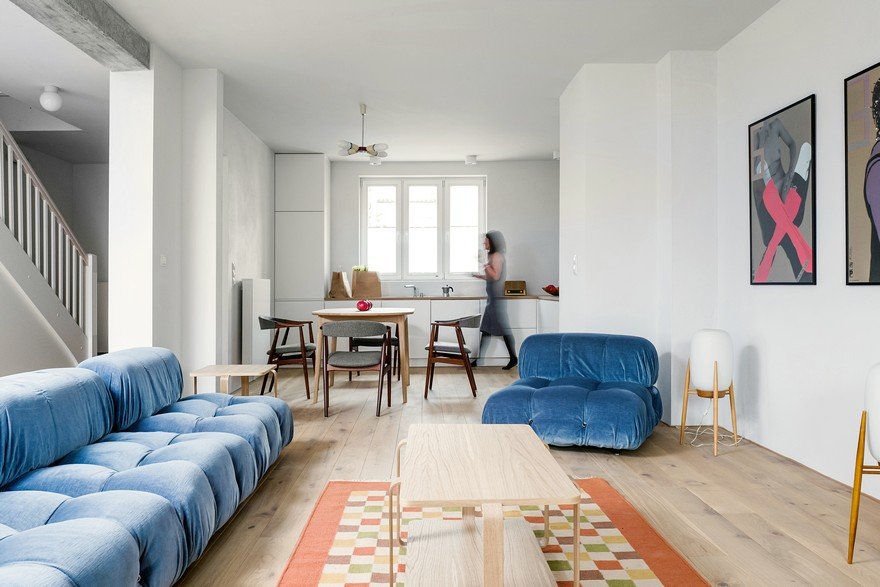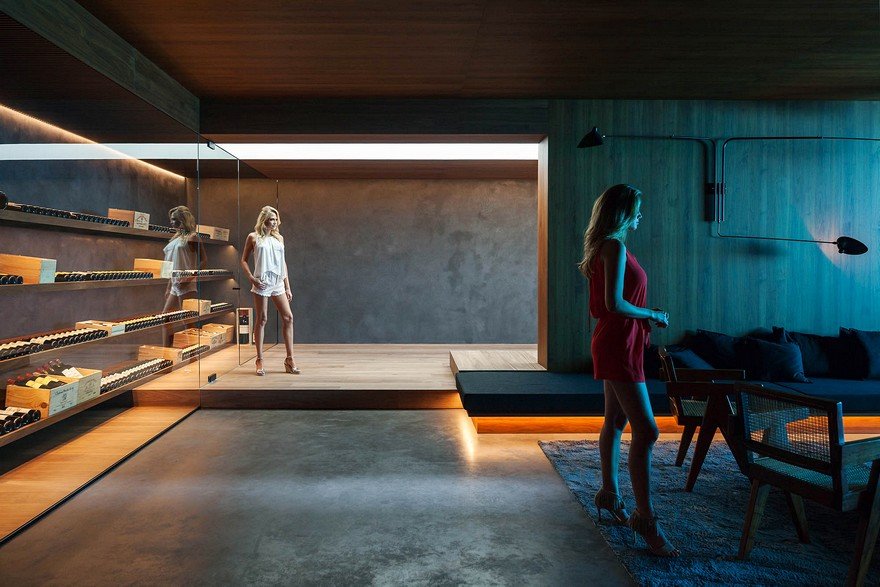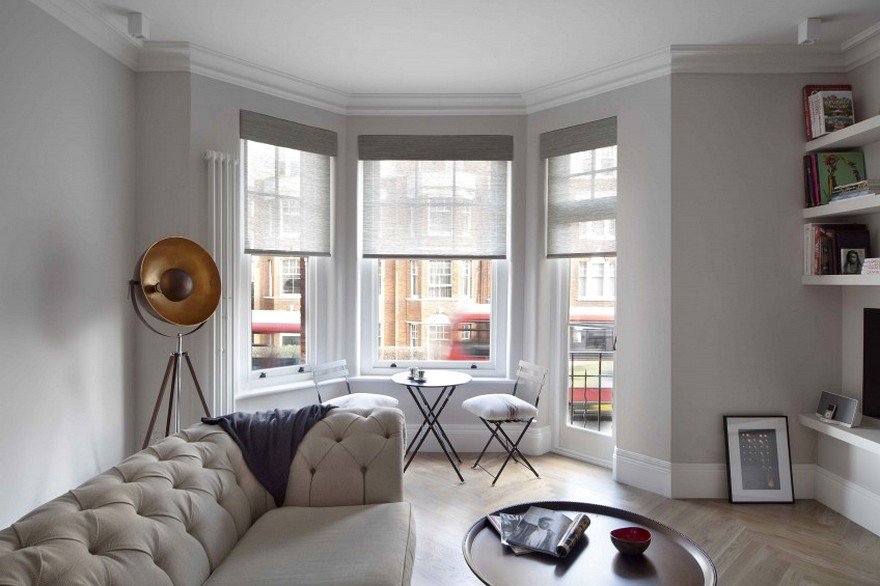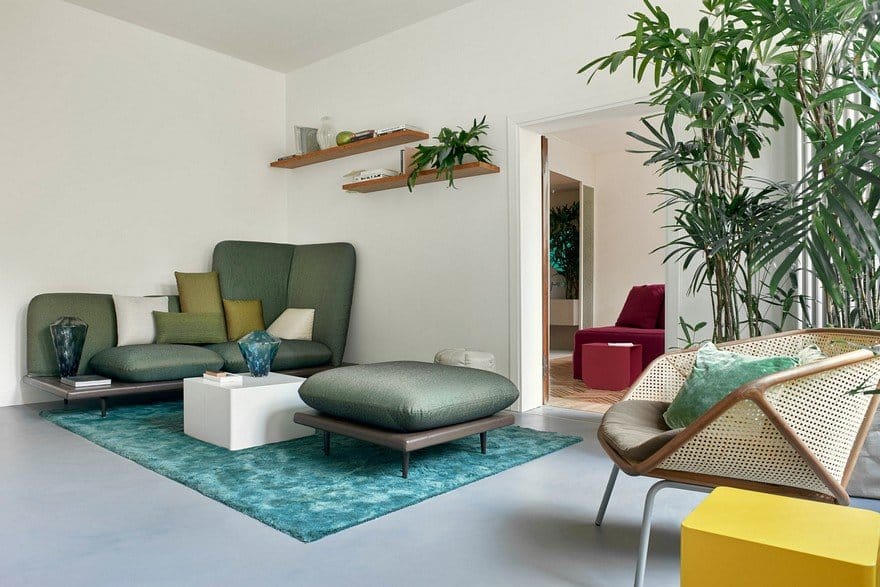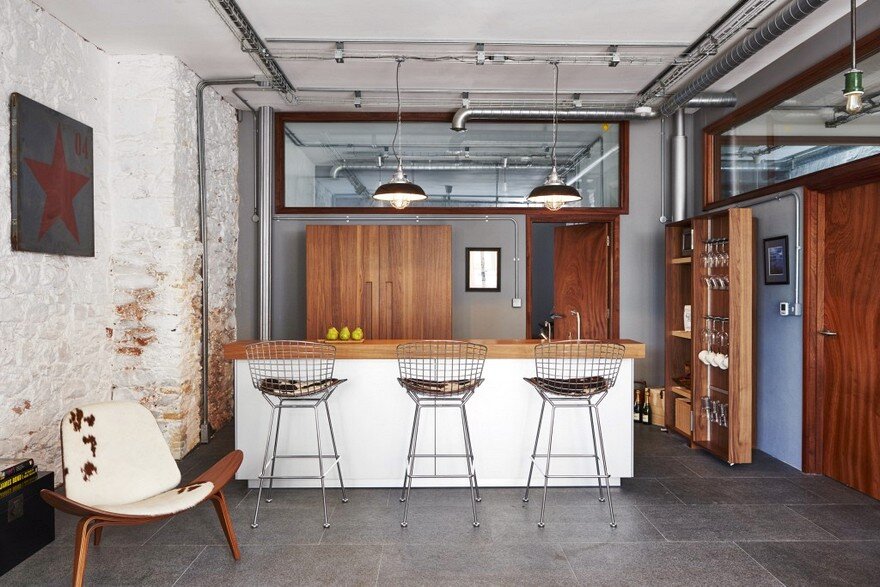Residence DBB / Govaert & Vanhoutte Architects
Architects: Govaert & Vanhoutte Architects Project: Residence DBB Architect in Charge: Benny Govaert, Damiaan Vanhoutte Location: Knokke-Heist, Belgium Area: 566.0 m2 Photographs: Tim Van De Velde Residence DBB is a residential project completed by Belgian studio Govaert & Vanhoutte Architects. “A place is a space which has a distinct character,” Norberg-Schulz postulates in Genius Loci: Towards […]

