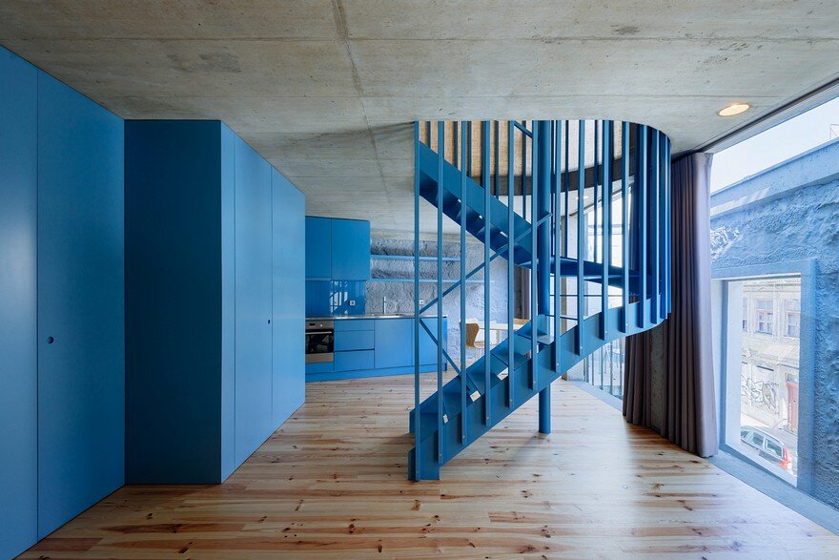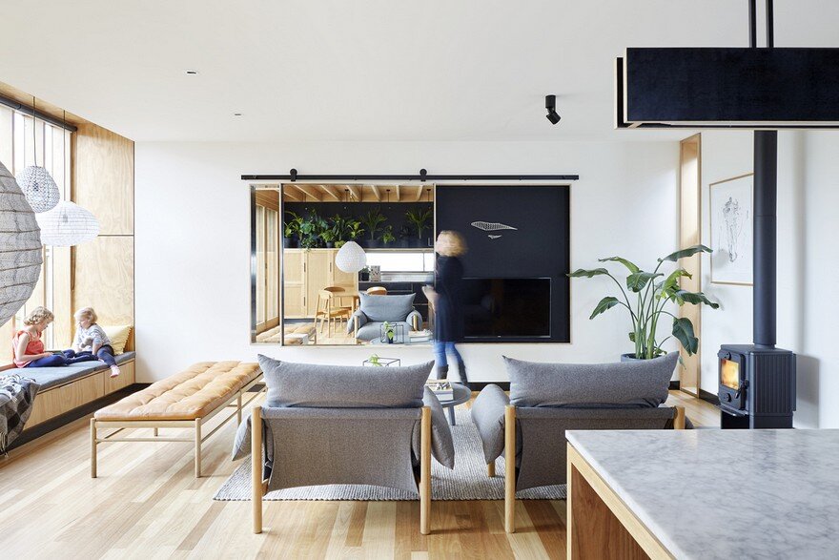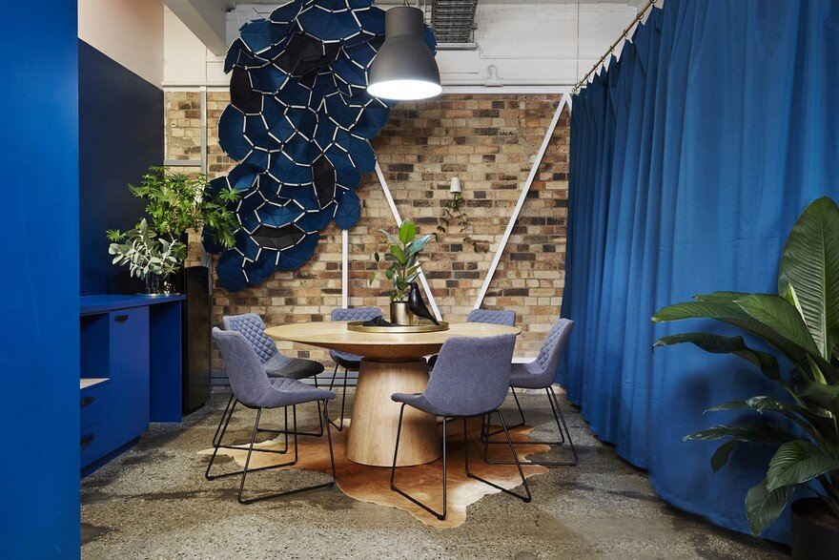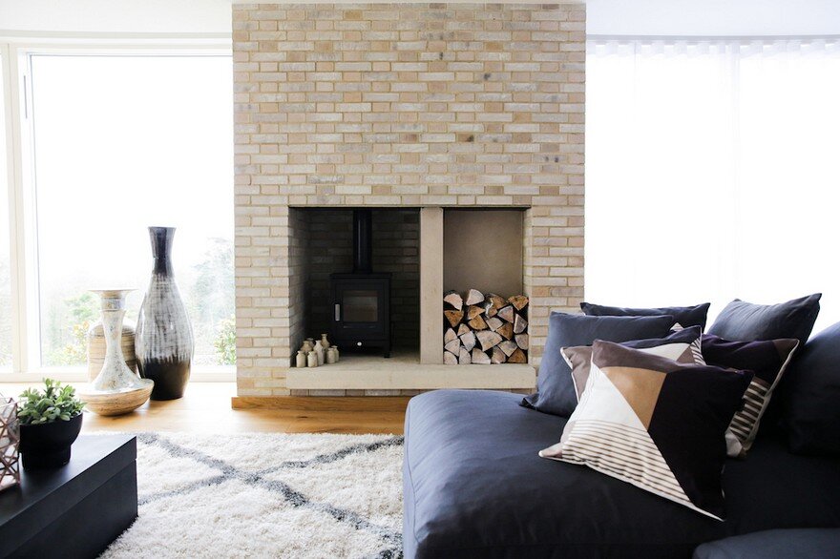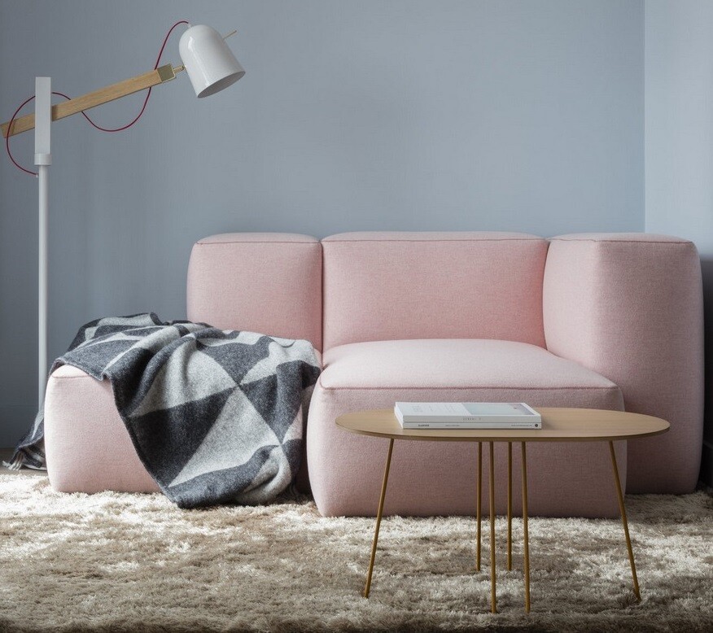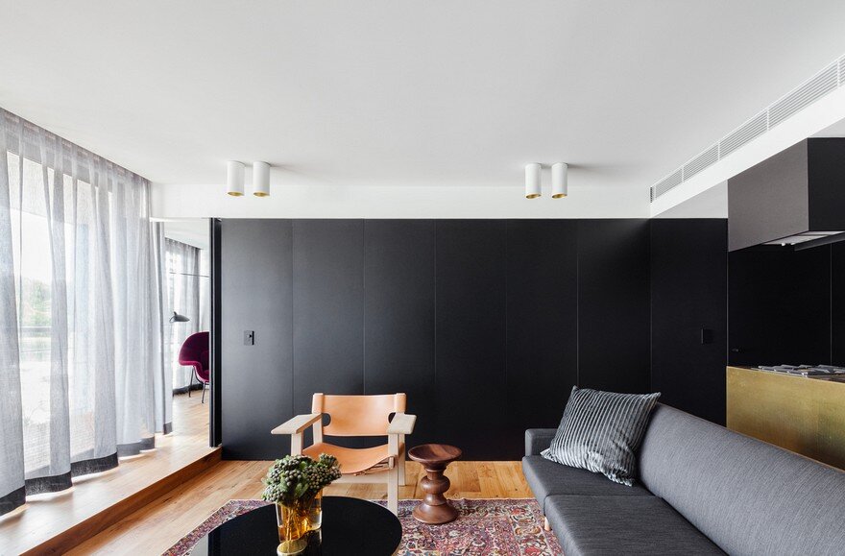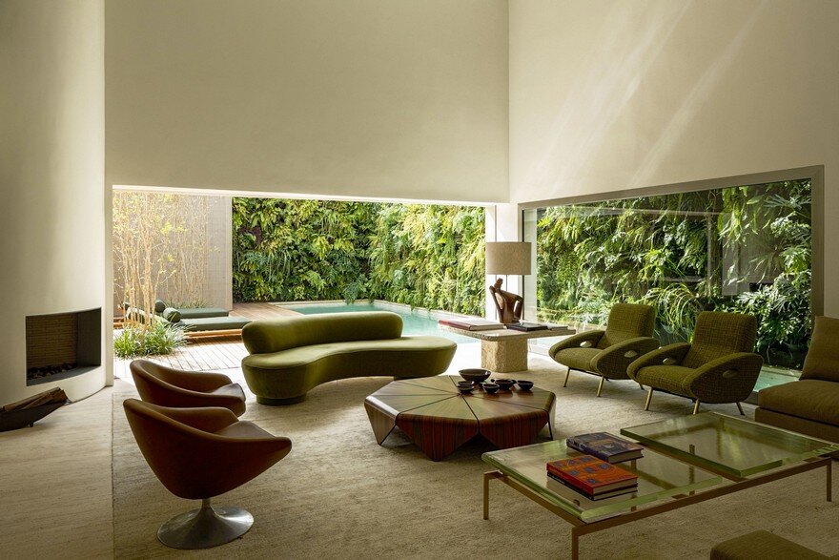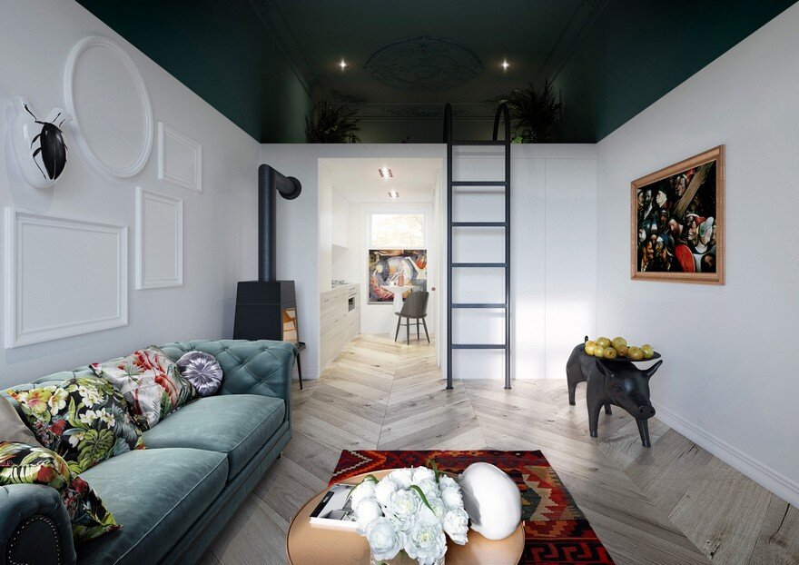Breiner 310 House / César Machado Moreira + Cláudia Dias
Architects: EZZO Project: Breiner 310 House Location: Porto, Portugal Team: César Machado Moreira and Claudia Dias Area: 930.0 sqm Photography: do mal o menos Breiner 310 House is a residential project completed by Portuguese studio EZZO (César Machado Moreira + Cláudia Dias). The two houses, which remained empty for twenty years, became known by the graffiti in […]

