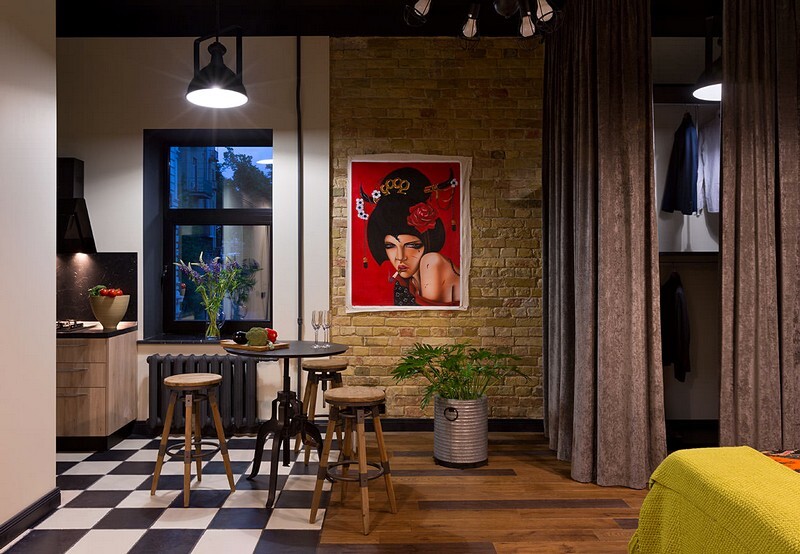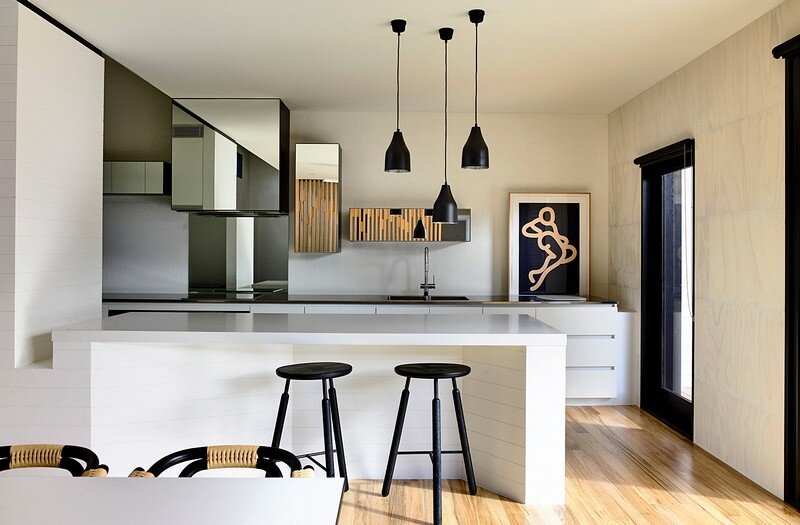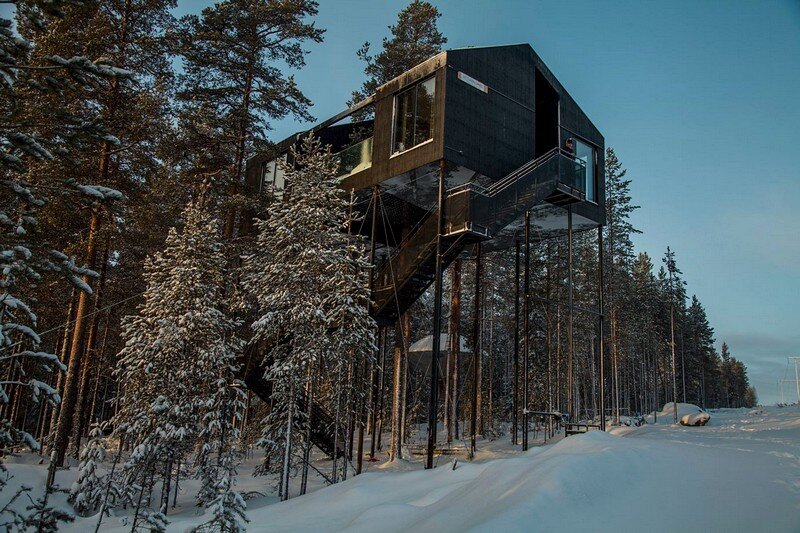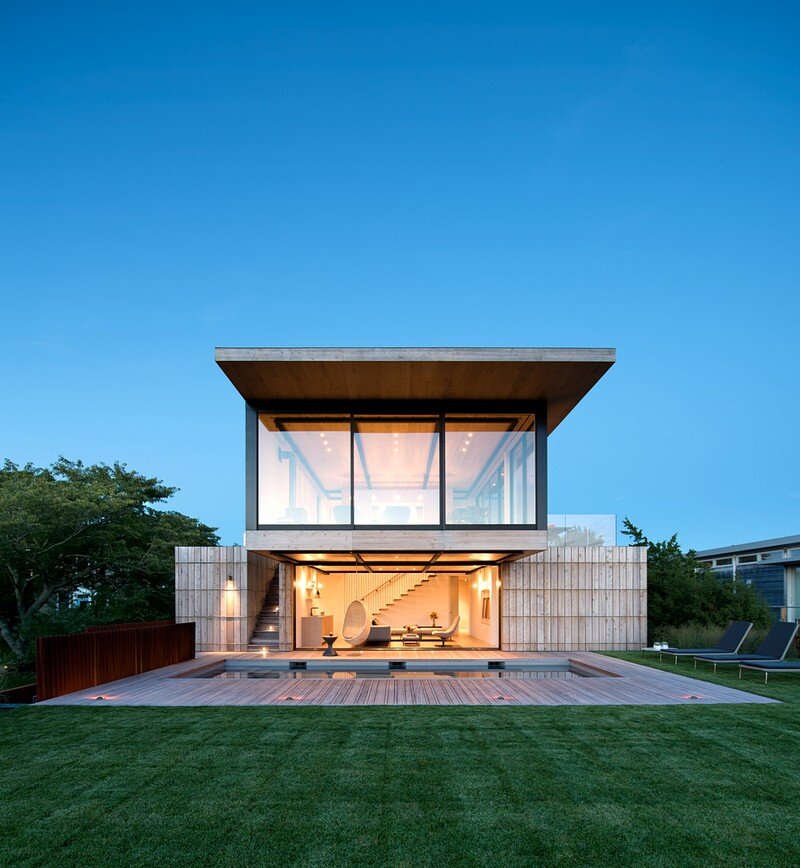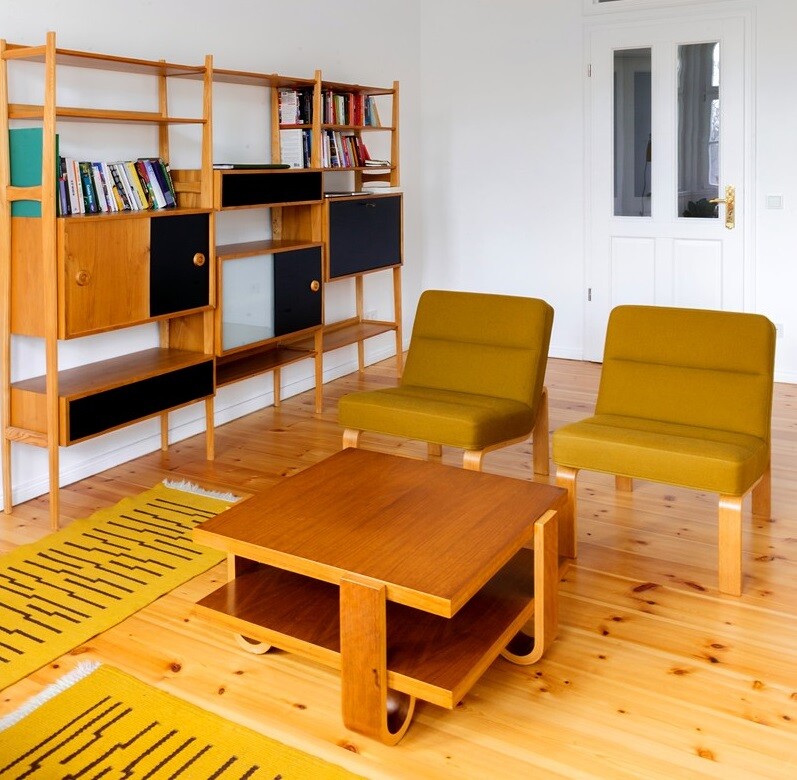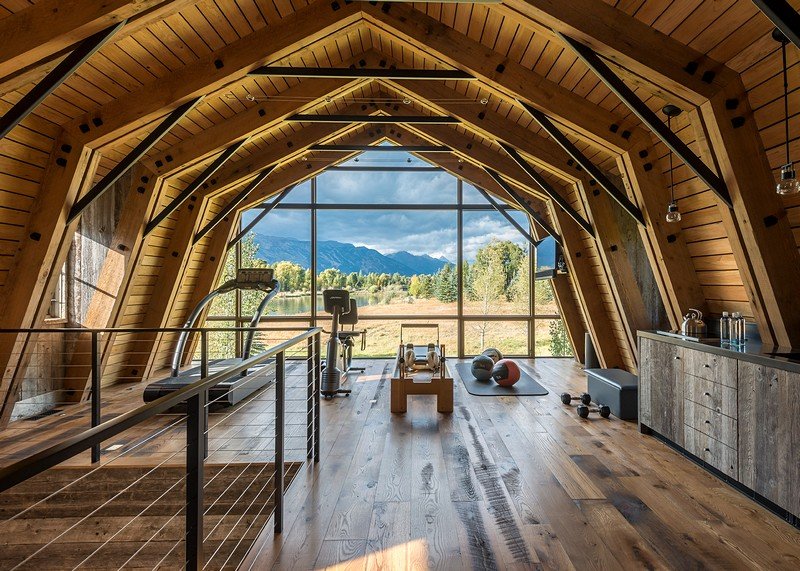Comfortable Loft for a Young Girl / Yuriy Zimenko Studio
Yuriy Zimenko Studio has designed this elegant and comfortable loft for a young and active girl. The apartment is located in an old house in downtown Kiev, Ukraine. The architect has removed some of the walls and obtained a total open area of 120 square meters. Thank you for reading this article!

