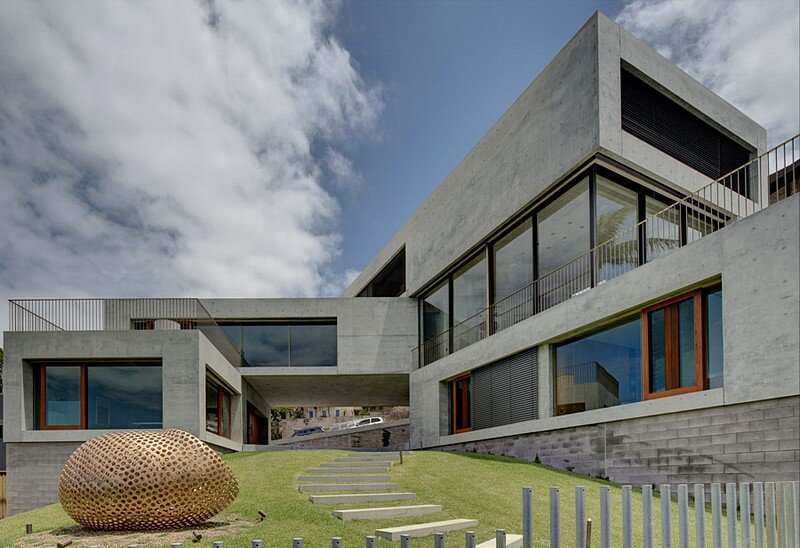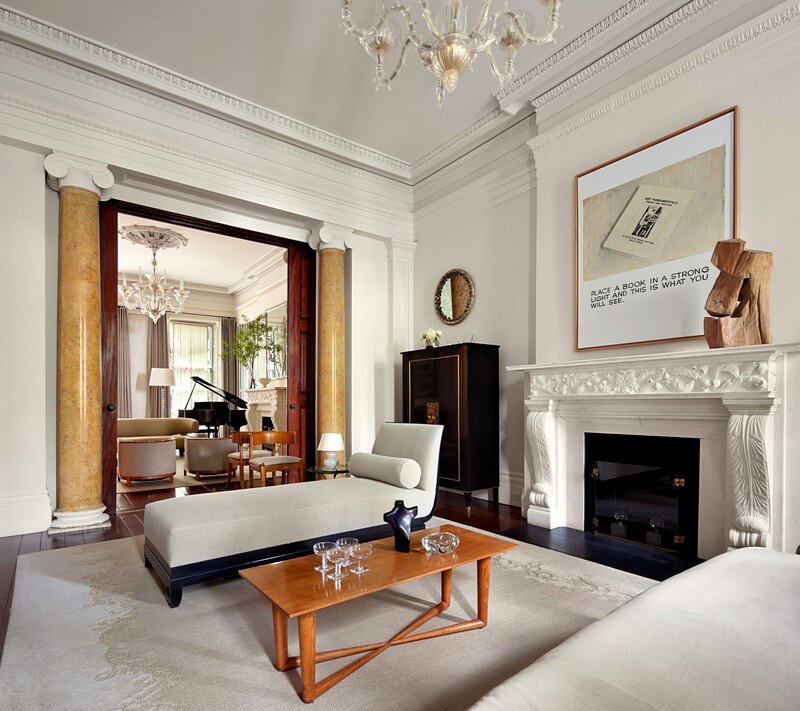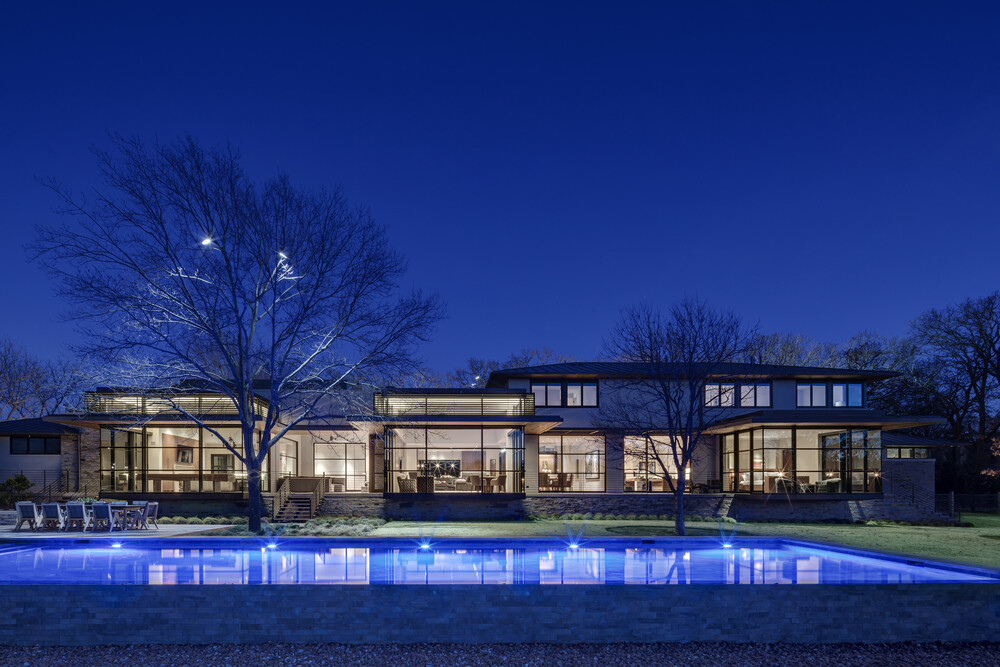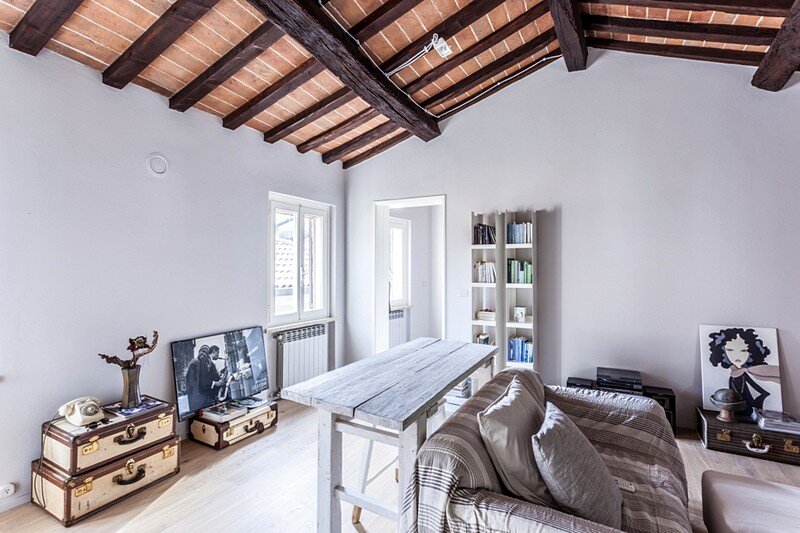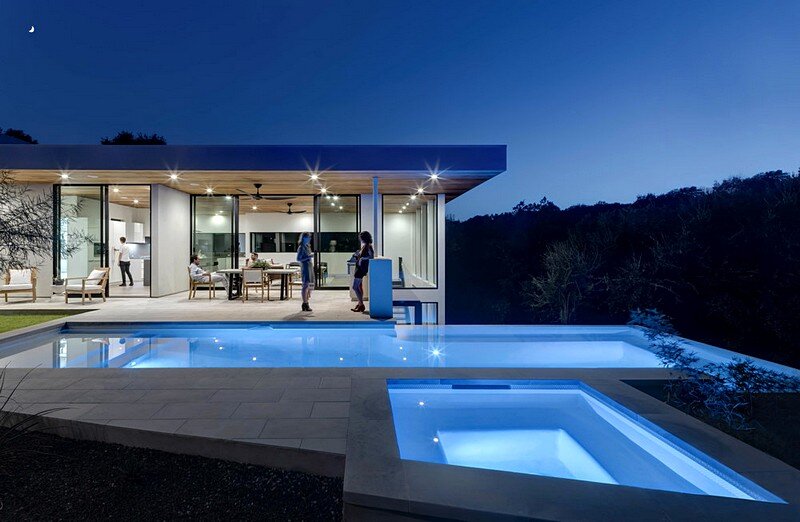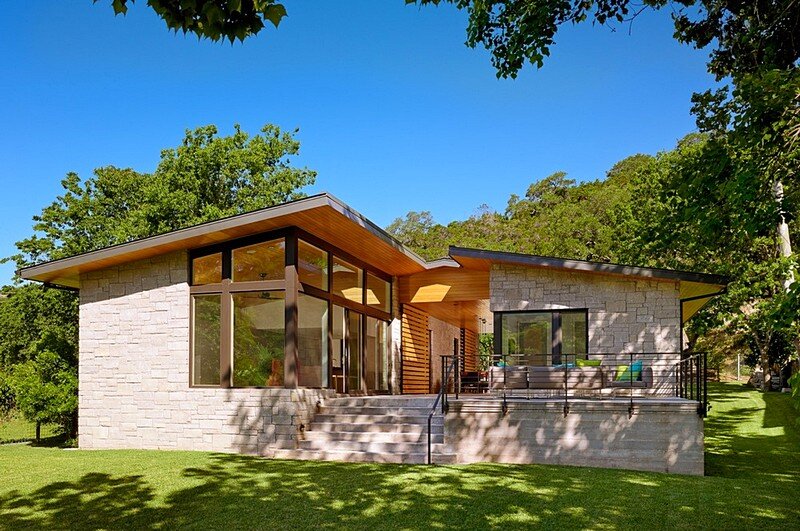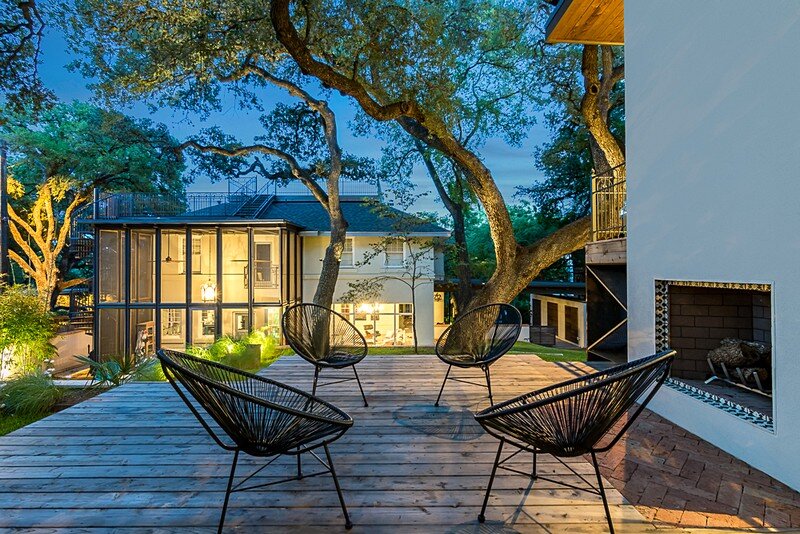Kingswood Loft by Massimiliano Capocaccia Architecture Studio
Kingswood Loft was designed by New Zealand studio Max Capocaccia Architecture for a young family with children. The original building on the site was demolished due to a series of earthquake that affected the region. The demolition revealed the original roof trusses that were rescued and safely stored by the client who was hoping to […]


