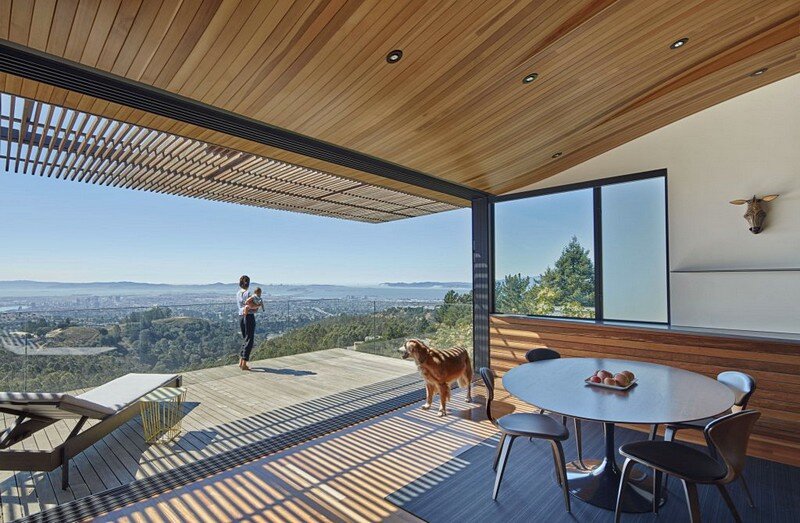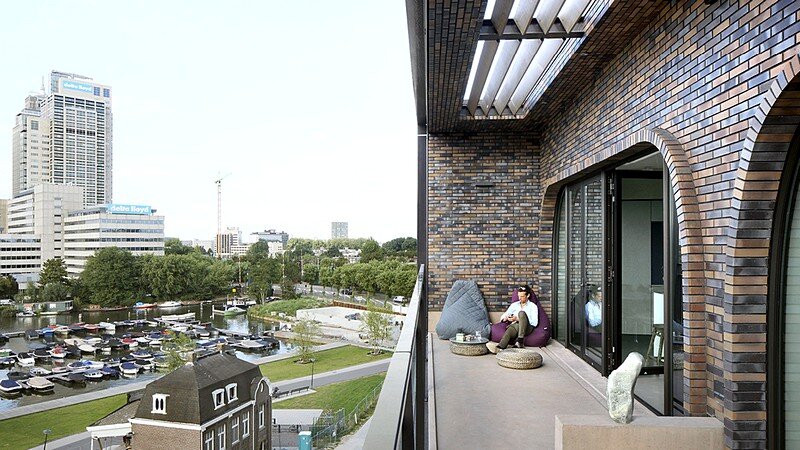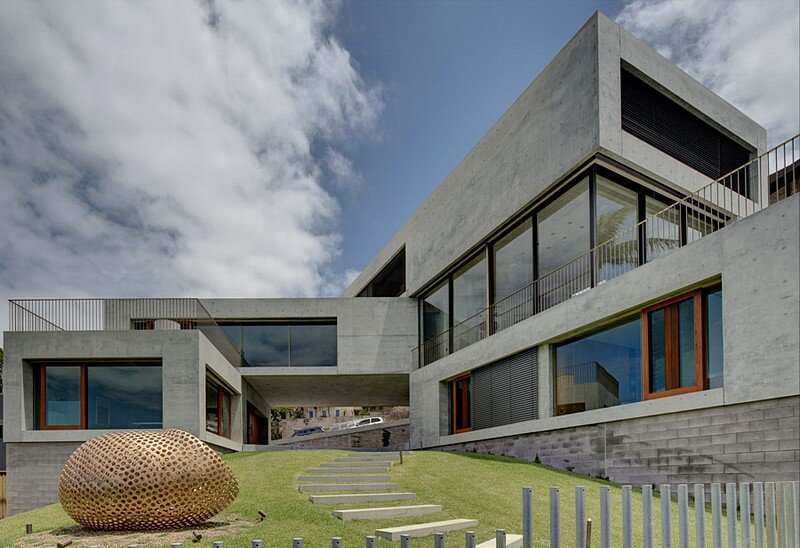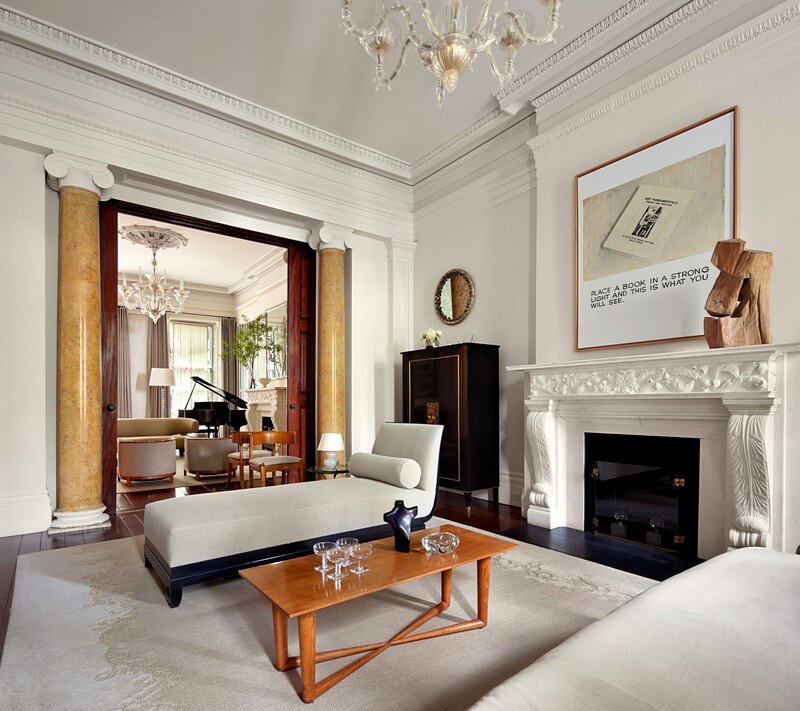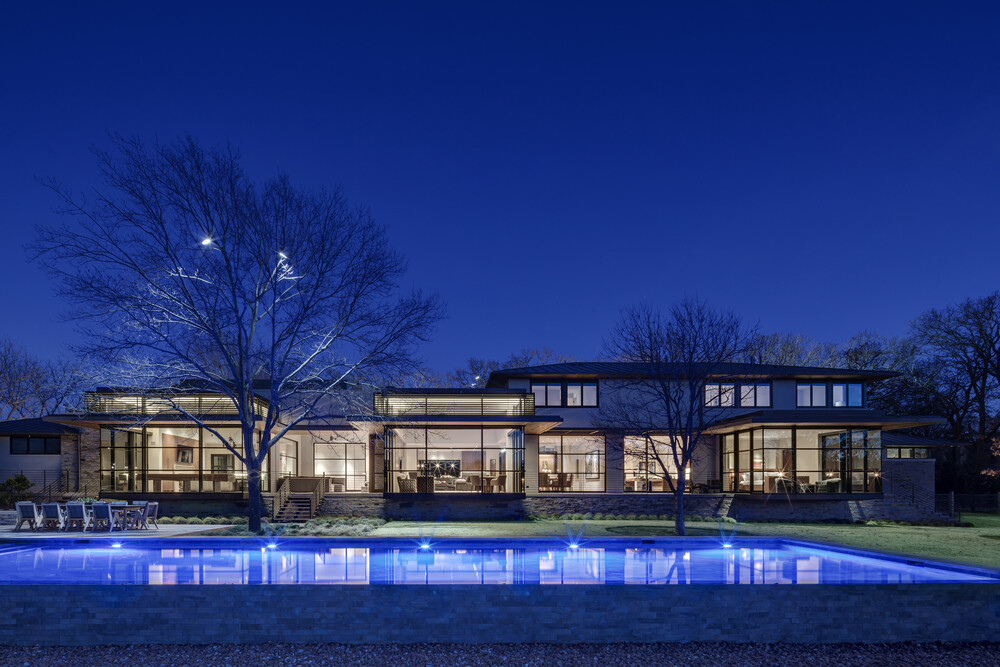Skyline House in Oakland / Terry & Terry Architecture
Skyline House is a single-family house recently completed by Terry & Terry Architecture. This project is a rebuild of an existing post Fire-storm house. Situated high on the Eastbay mountain range over looking the city of Oakland …

