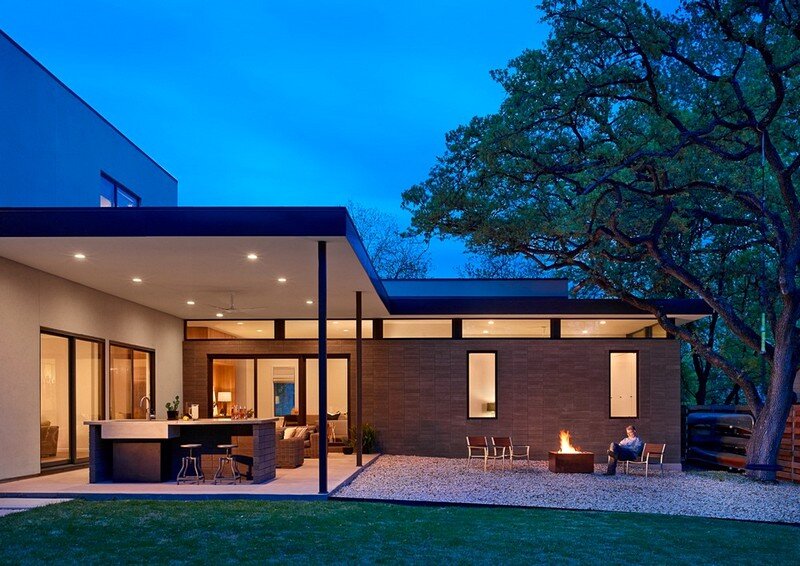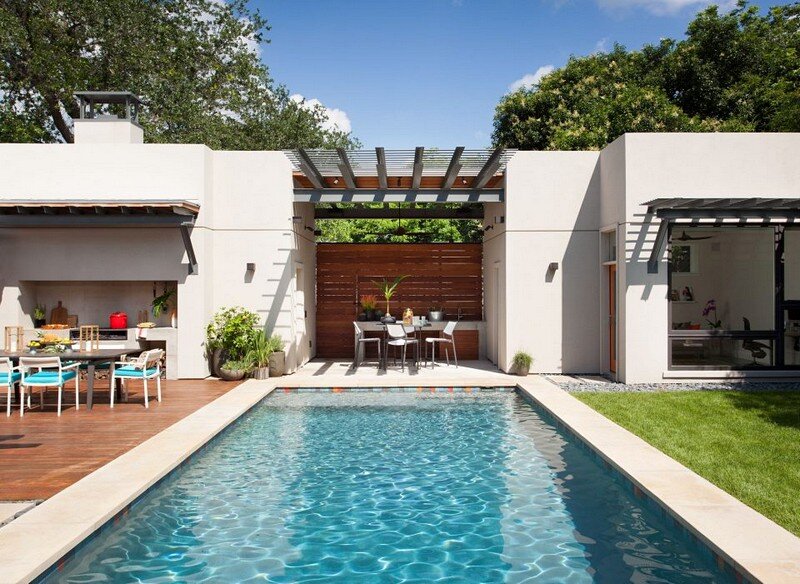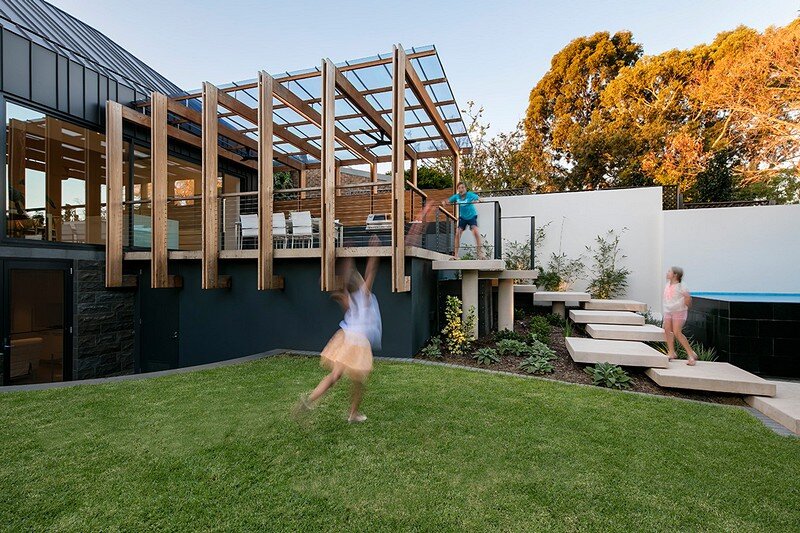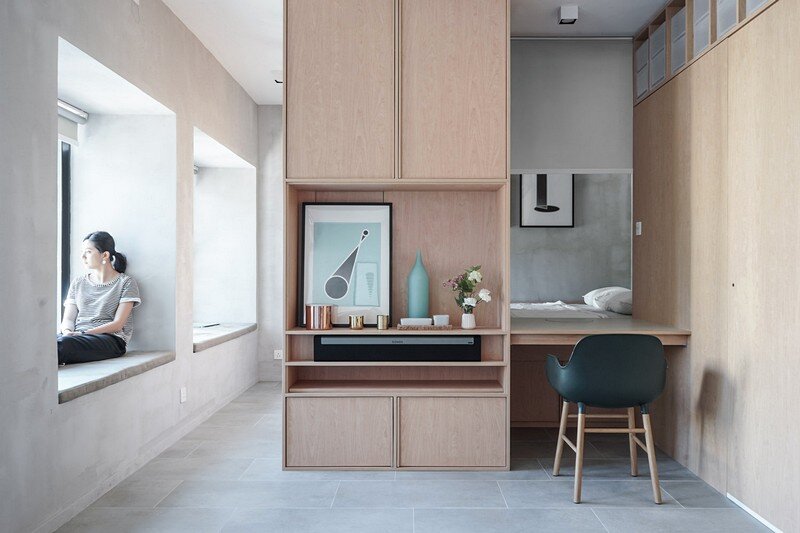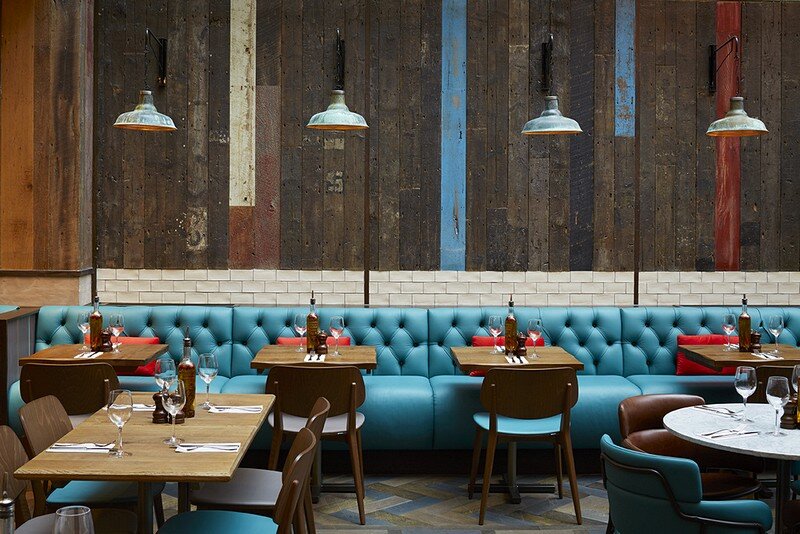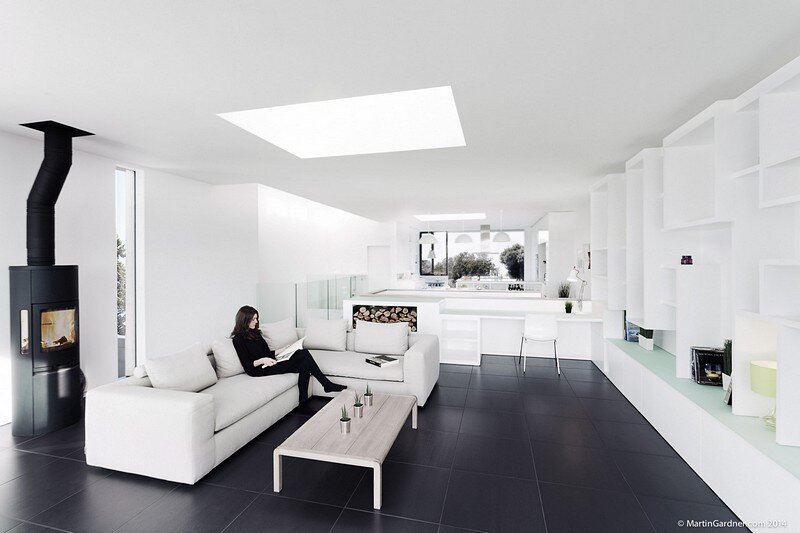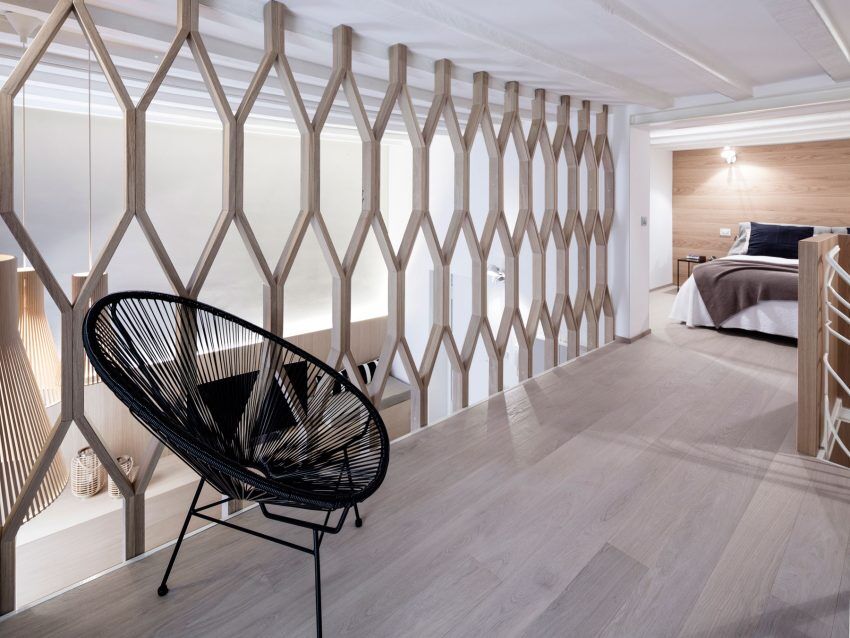Dexter Residence / Stuart Sampley Architect
Project: Dexter House Architects: Stuart Sampley Architecs Builder: JGB Custom Homes Interior Furnishing & Styling – BLINK Location: Austin, Texas, US Photography: Casey Dunn Dexter Residence is a single-family home designed by Stuart Sampley Architect, a full-service architectural practice based in Austin, Texas. The Dexter Residence bridges past and present with simple volumes and a […]

