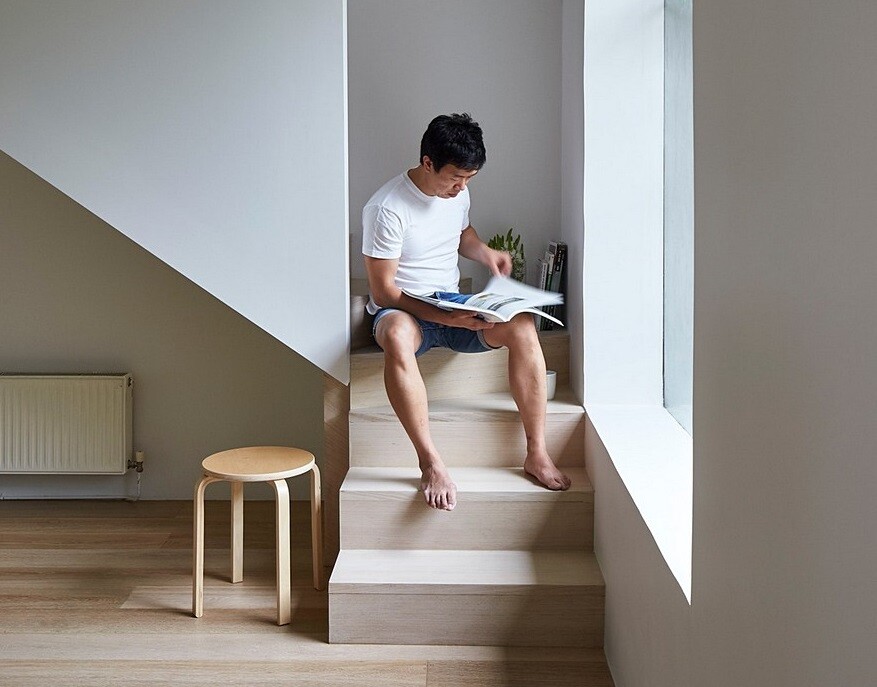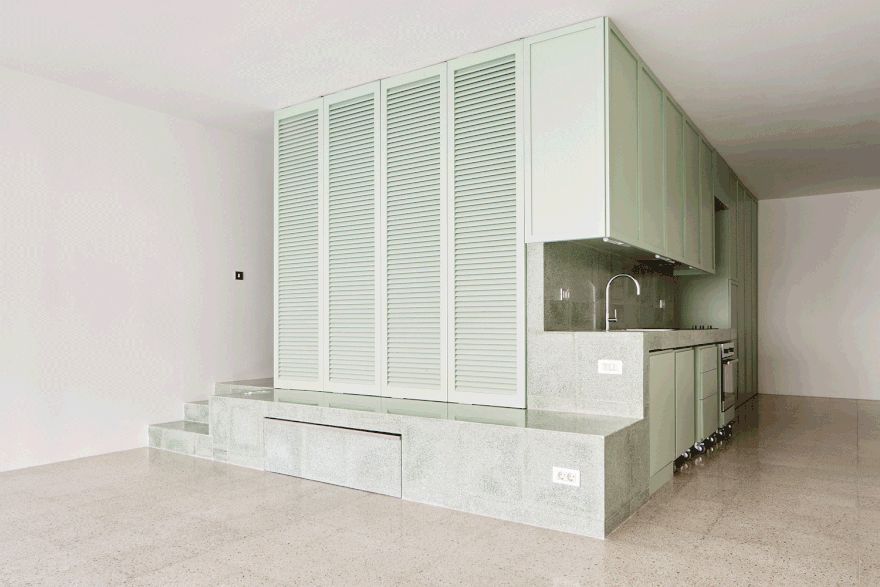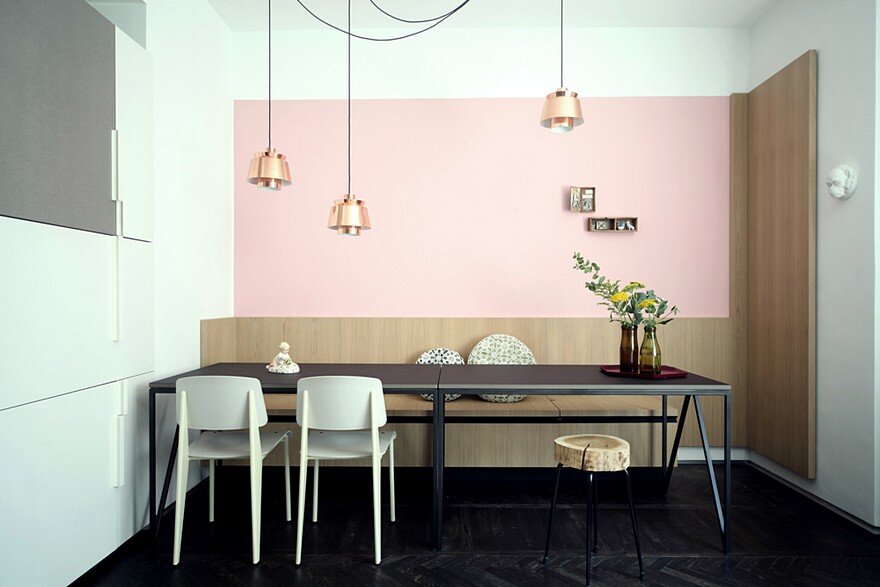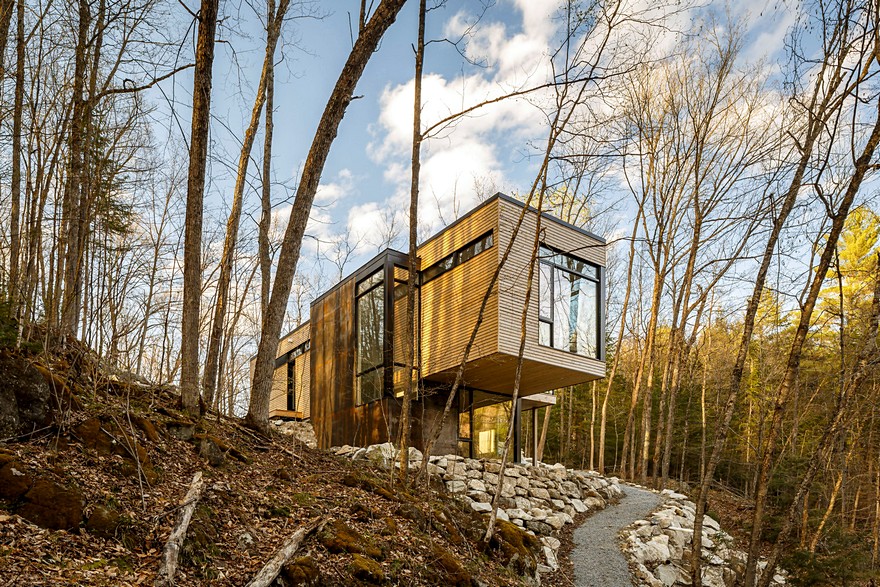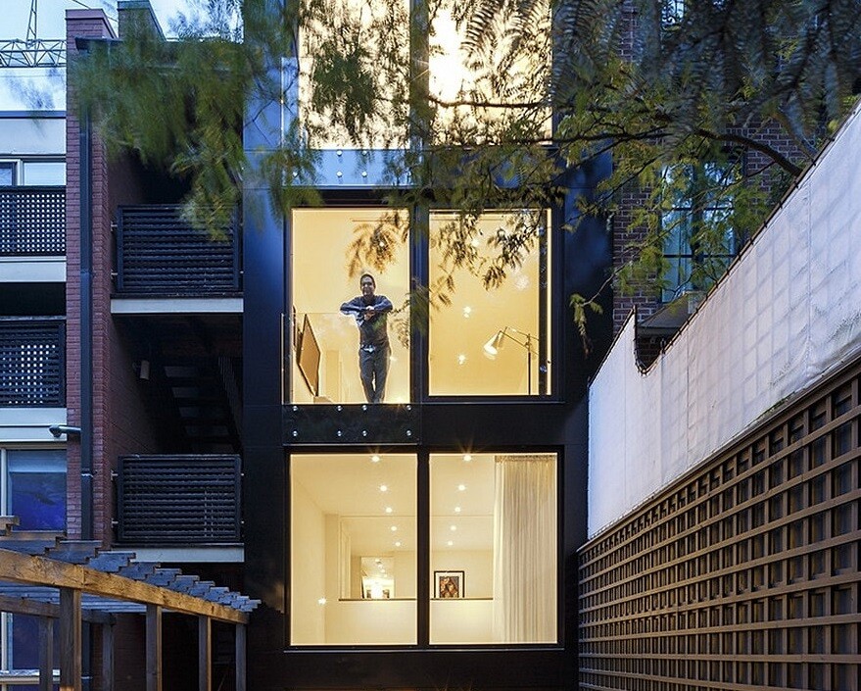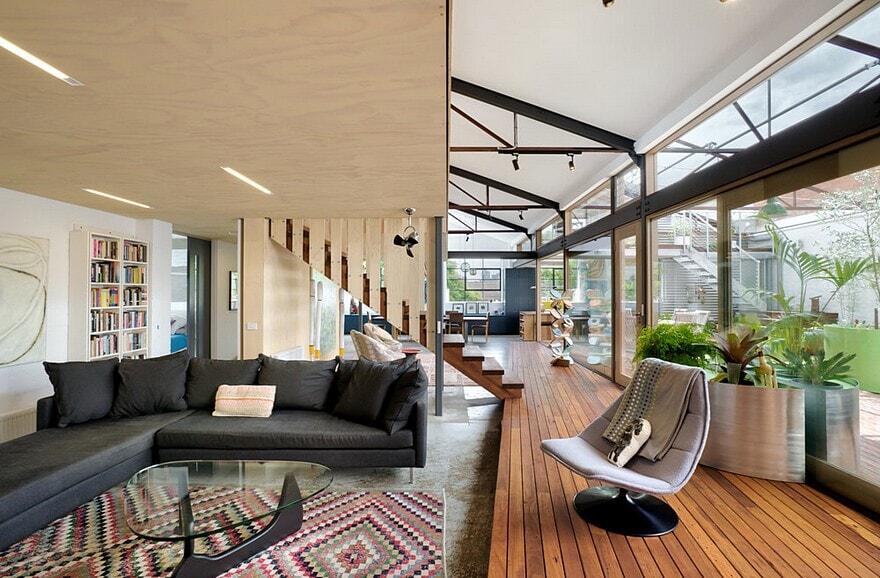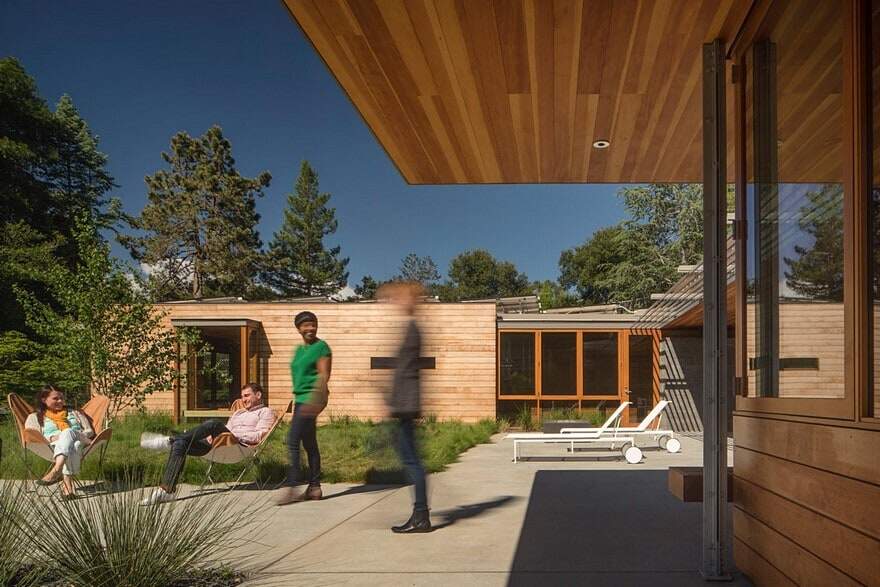50 Oakwood House / Stanley Saitowitz-Natoma Architects
Architects: Stanley Saitowitz / Natoma Architects Project: 50 Oakwood House Location: San Francisco, California, USA Photography: Jacob Elliott Photography Oakwood is a one block street between 18th and 19th in the Mission. A few steps from Valencia, it is a quiet residential precinct tucked away from this new center of San Francisco urban life. Oakwood […]


