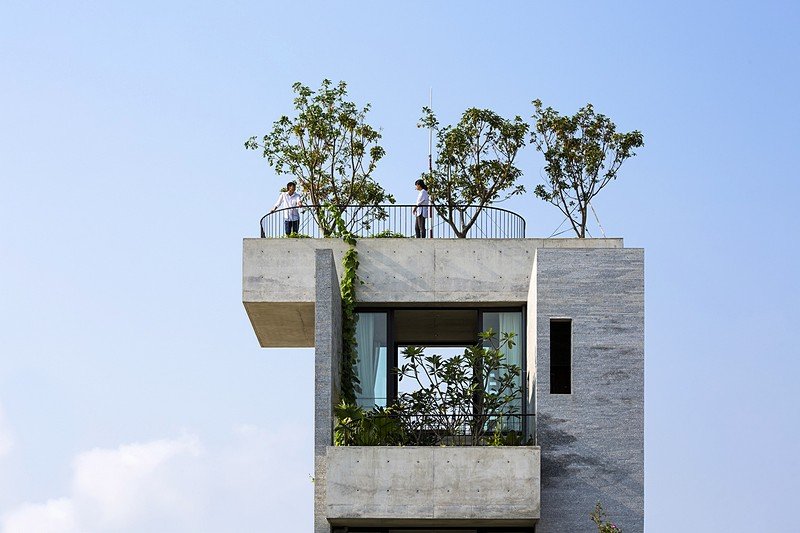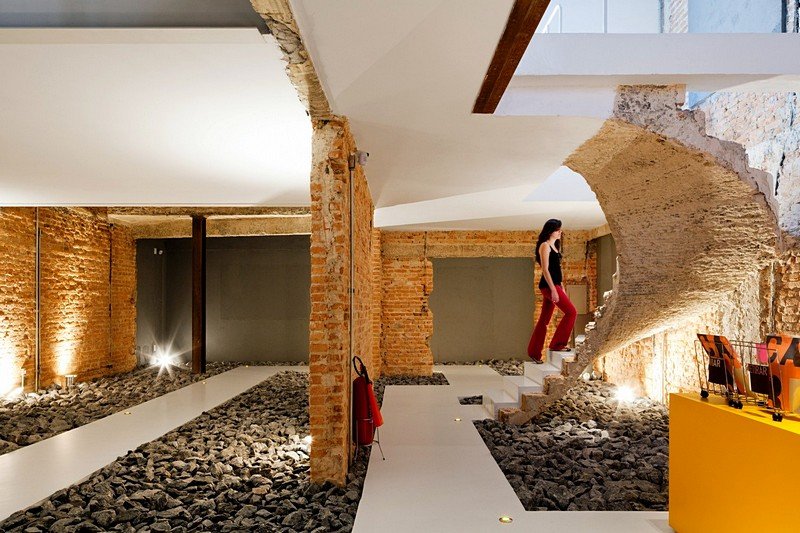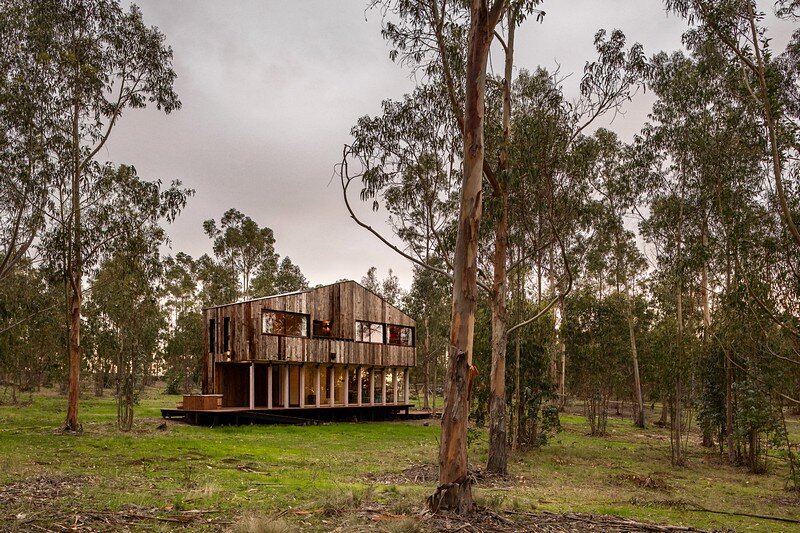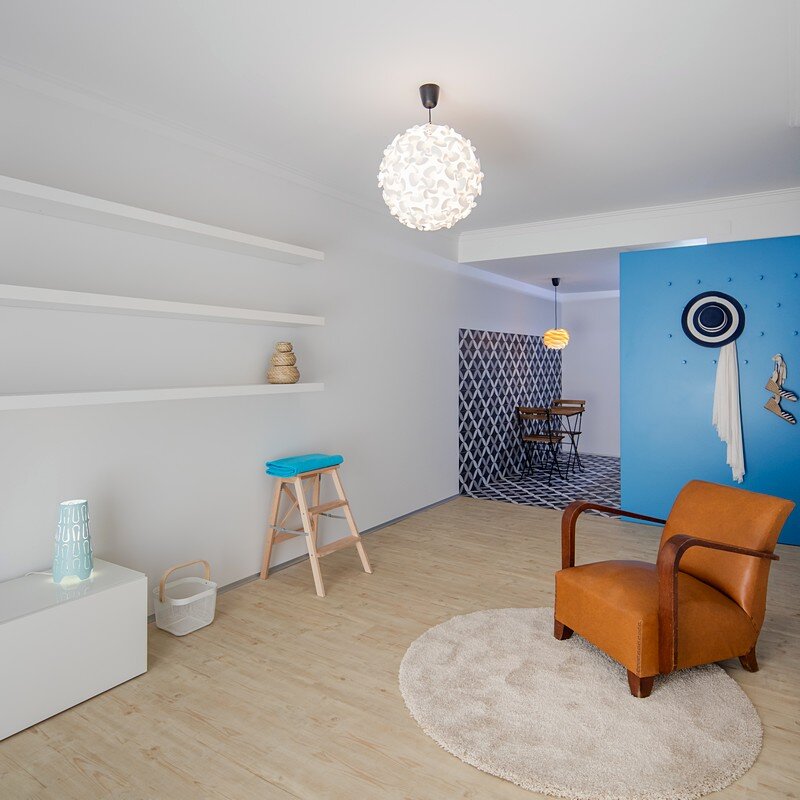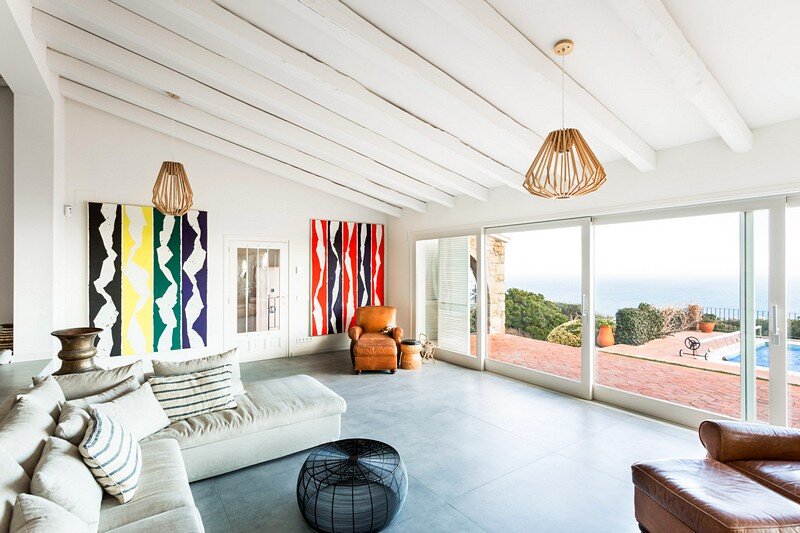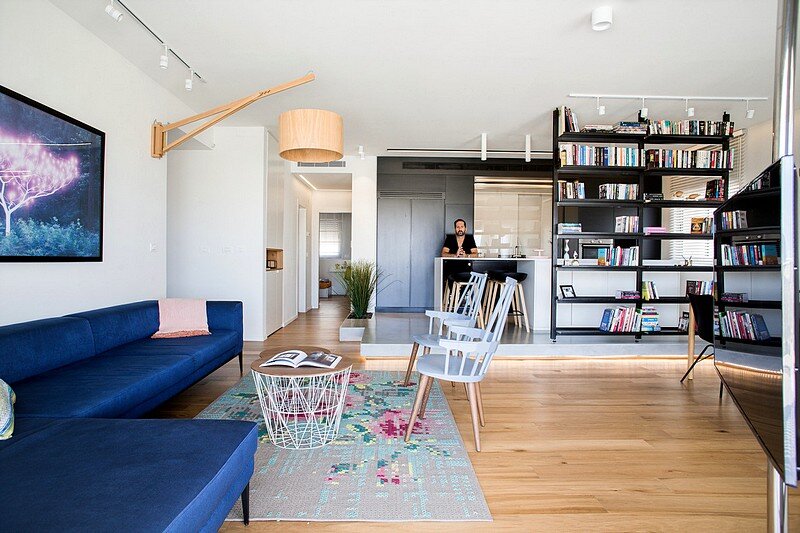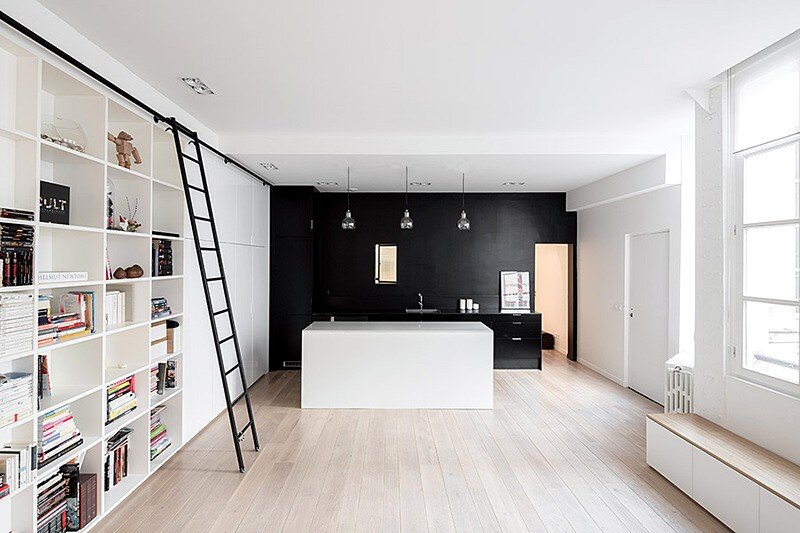Binh House by Vo Trong Nghia Architects / Vietnam
Architects: Vo Trong Nghia Architects Project: Binh House Principal Architects: Vo Trong Nghia Design Team: Masaaki Iwamoto, Hsing-O Chiang, Nguyen Tat Dat, Nguyen Duy Phuoc, Takahito Yamada Location: District 2, Ho Chi Minh city, Vietnam Site Area: 268 sqm Photography: Hiroyuki Oki Under the rapid urbanization, cities in Vietnam have diverged far from their origins […]

