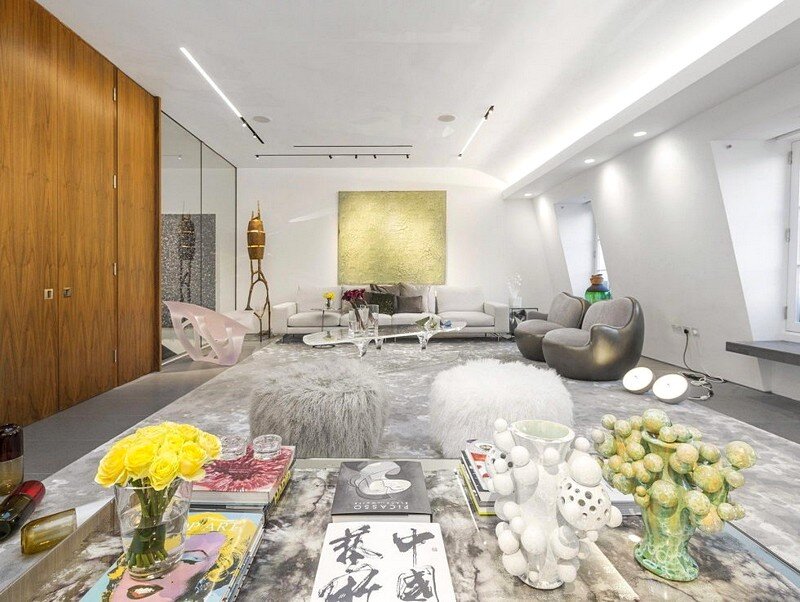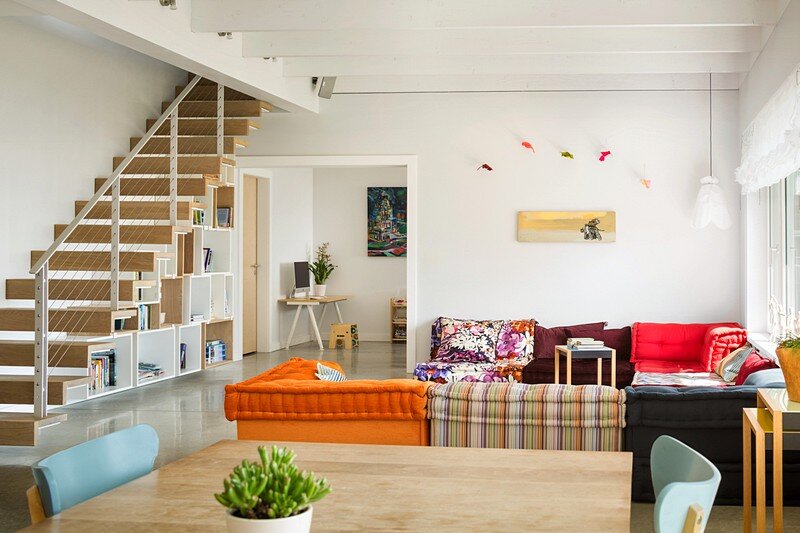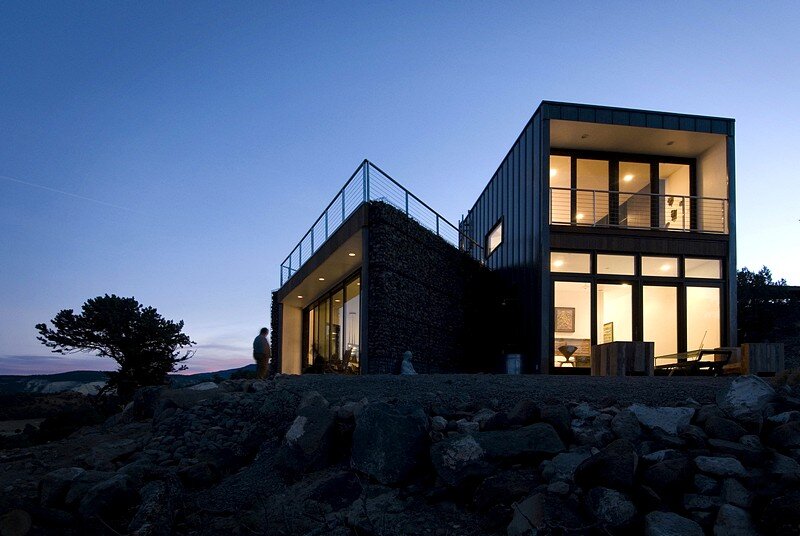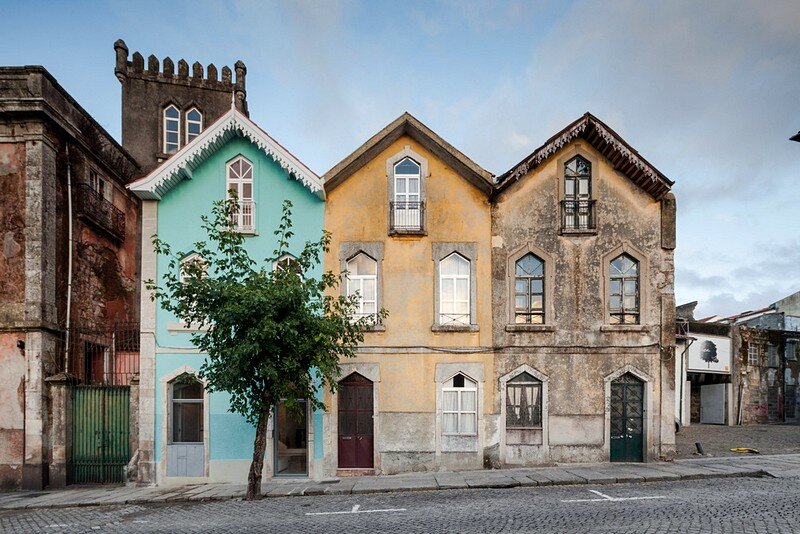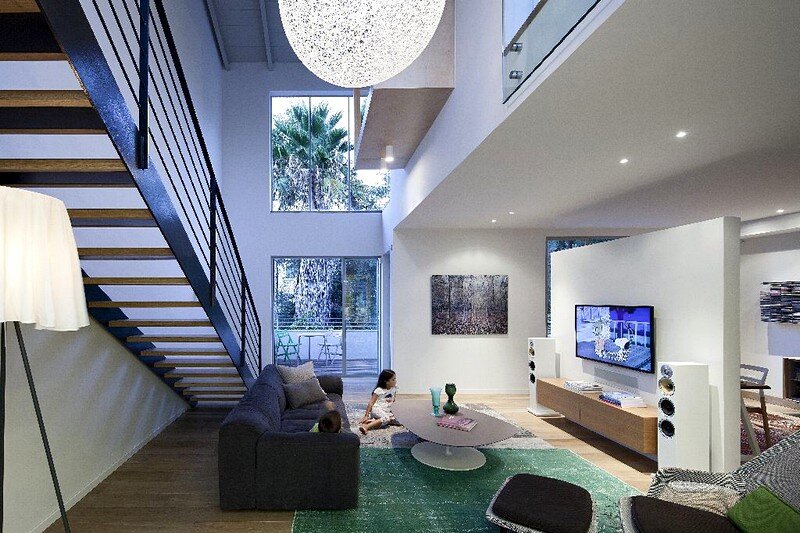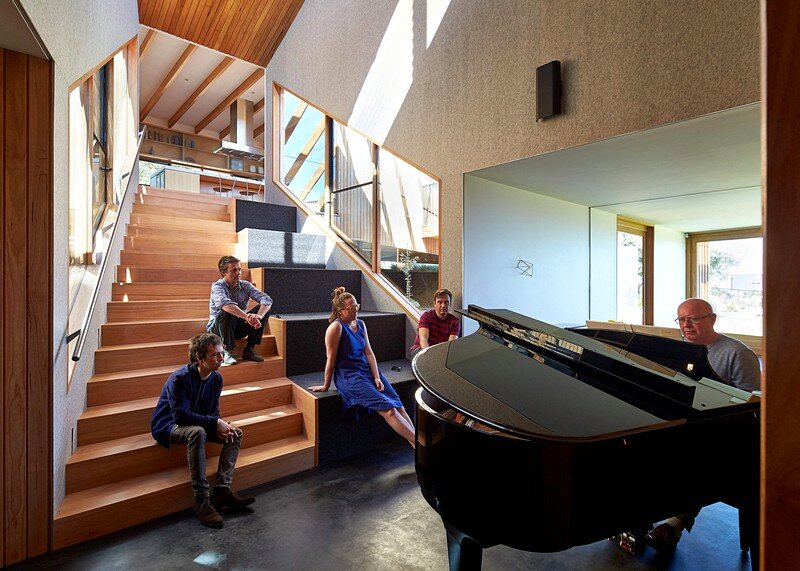London Penthouse Renovation for a Young Art-Collector Couple
Famous interior designer Fernanda Marques is responsible for the renovation of this London Penthouse for a young family. The young art-collector couple with two children wanted to revamp their 3-floor haven in London’s Belgravia. The architect was charged with fitting the valuable collection of art and design into day-to-day life in this penthouse apartment. In order […]

