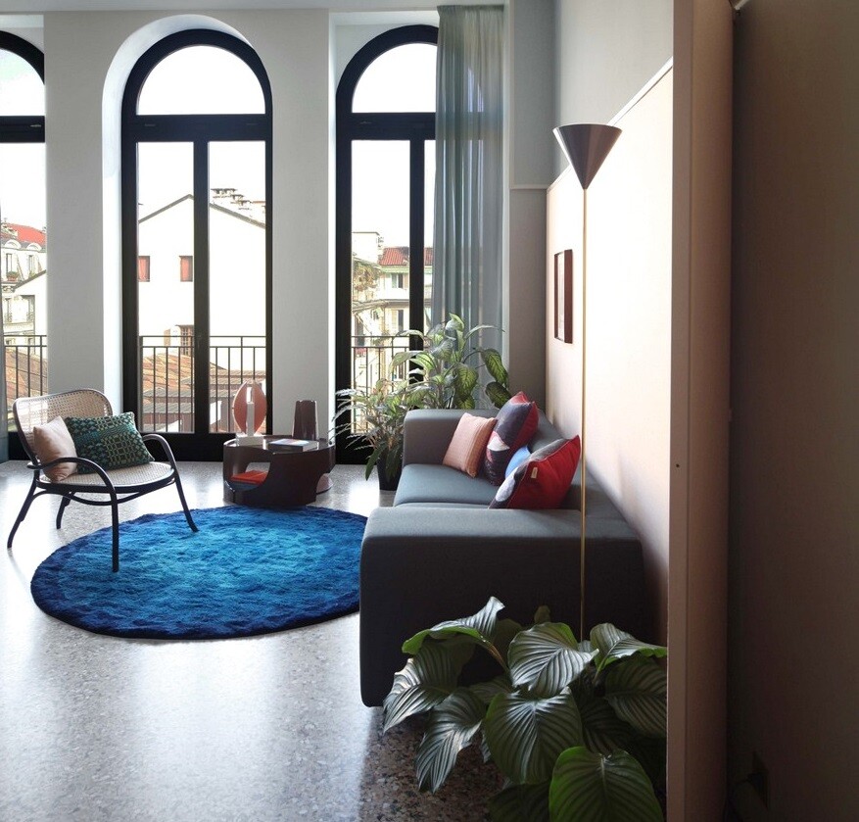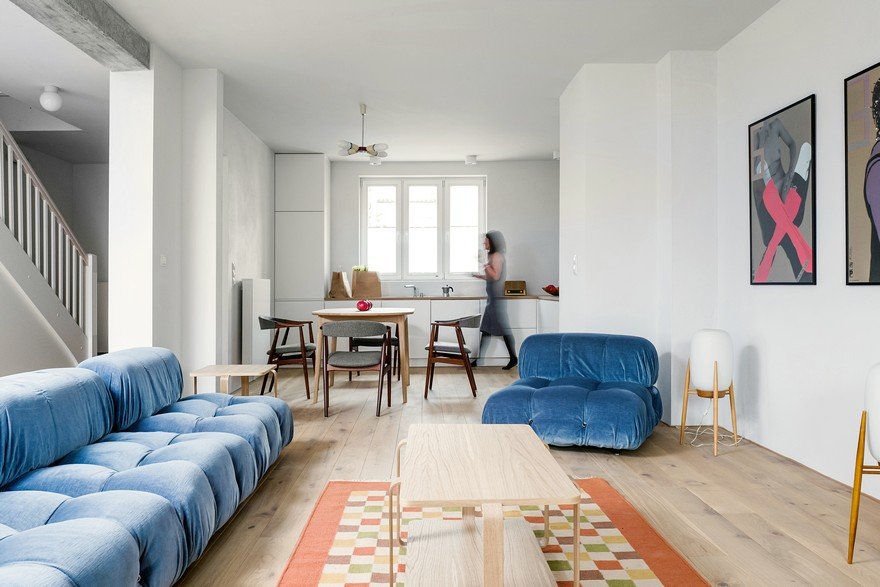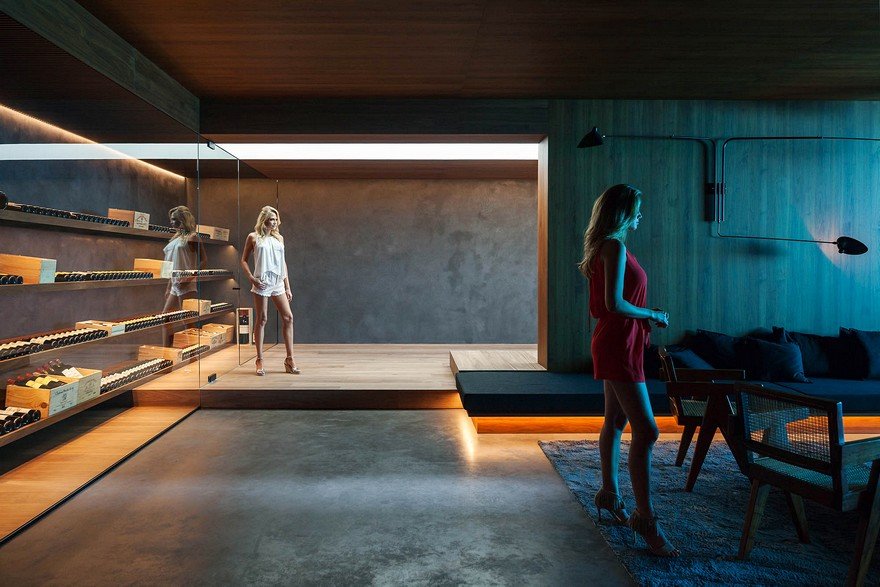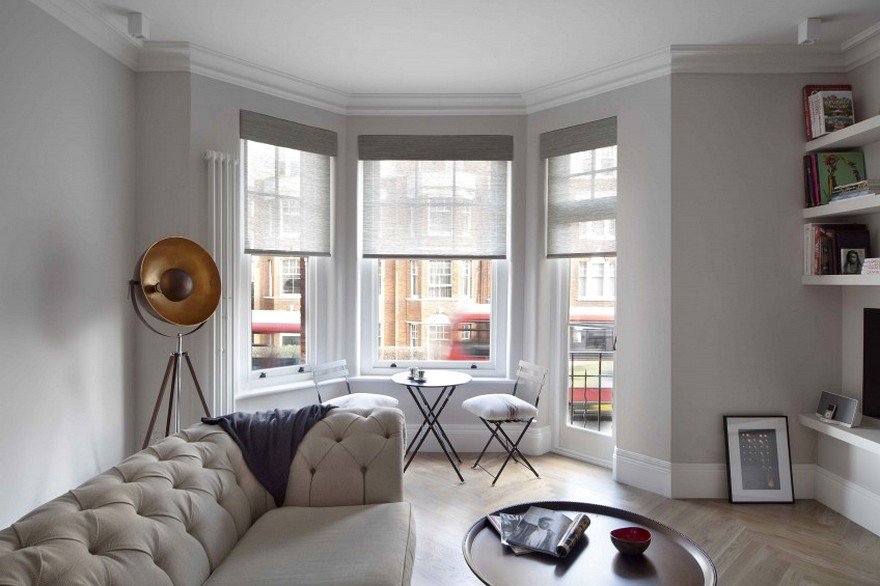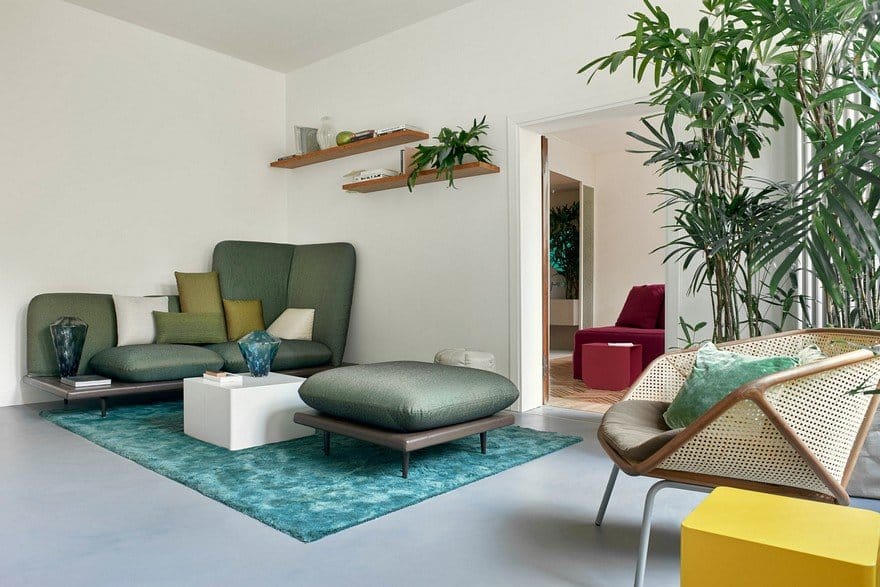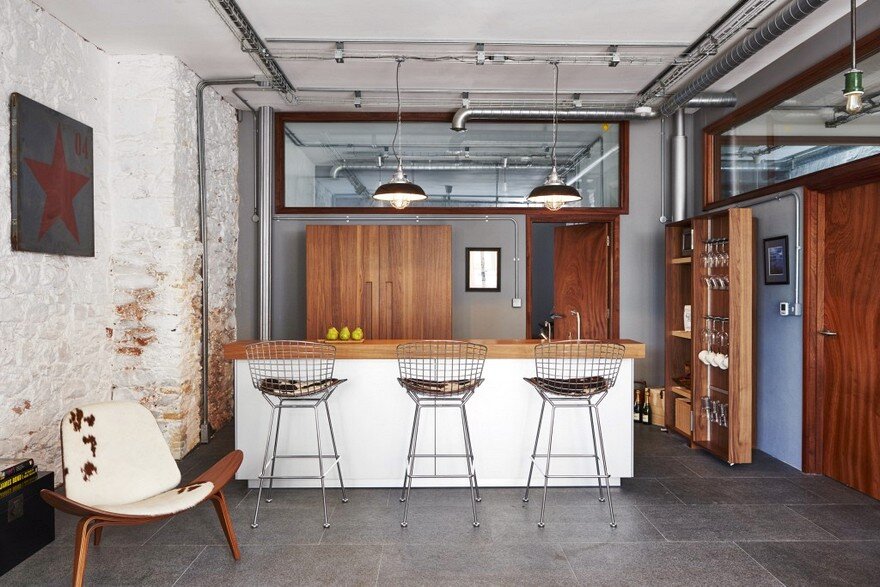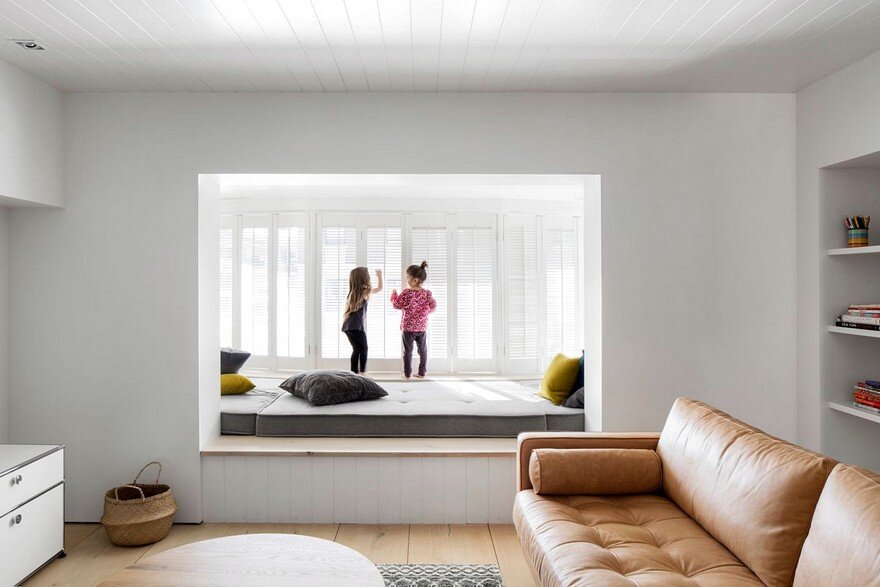Renovation of an Apartment in Turin / Marcante – Testa
Architects: A. Marcante / A. Testa (UDA Architects) Project: Apartment in Turin Team: Mattia Inno, Giulia La Delfa, Giada Mazzero, Marilivia Minnici Area: 160 sqm Location: Turin, Italy Photographer: Carola Ripamonti The project by Andrea Marcante and Adelaide Testa for the refurbishing of an apartment of about 160 sqm in the center of Turin attempts […]

