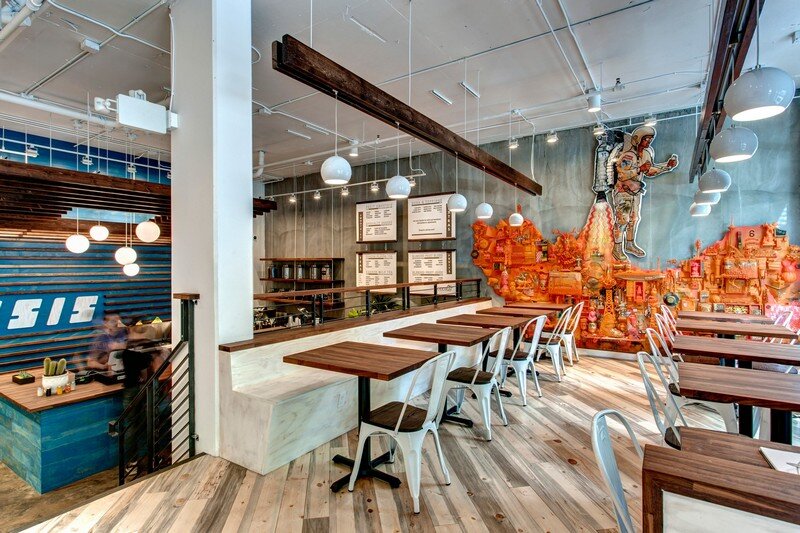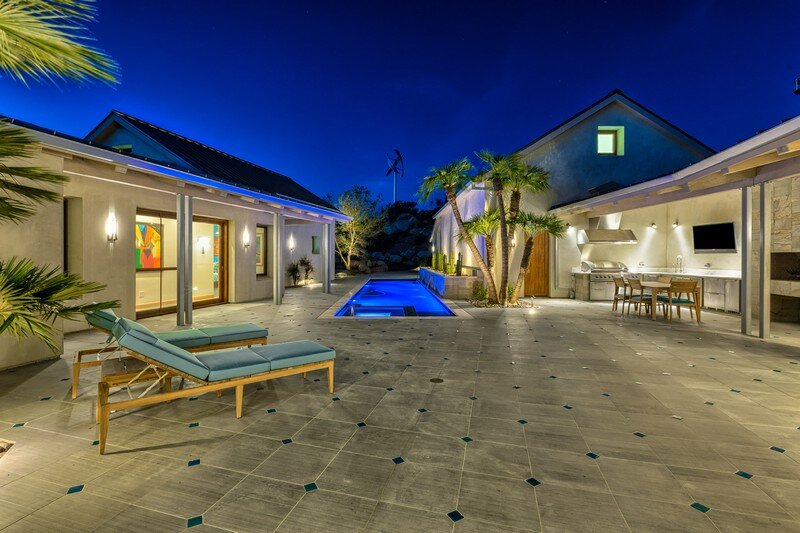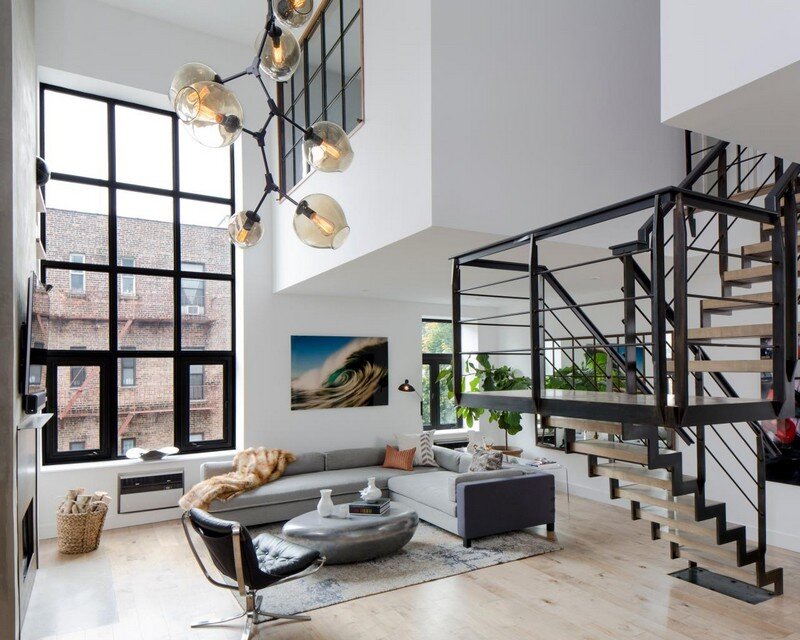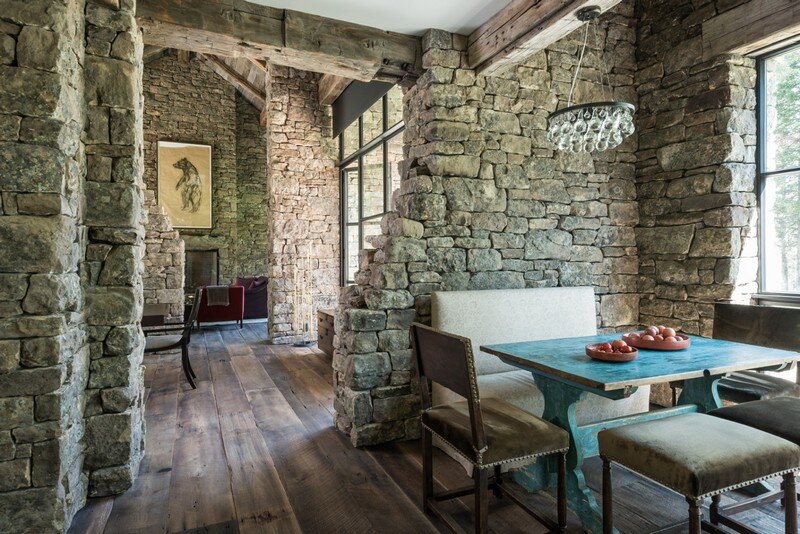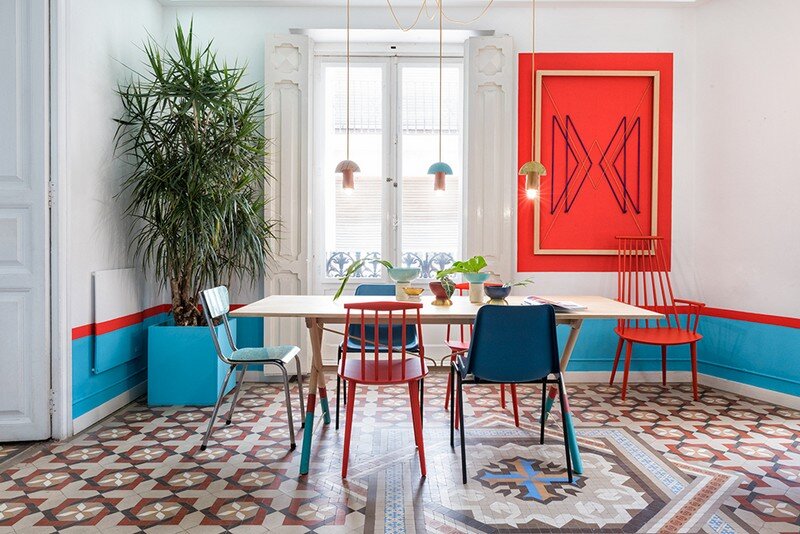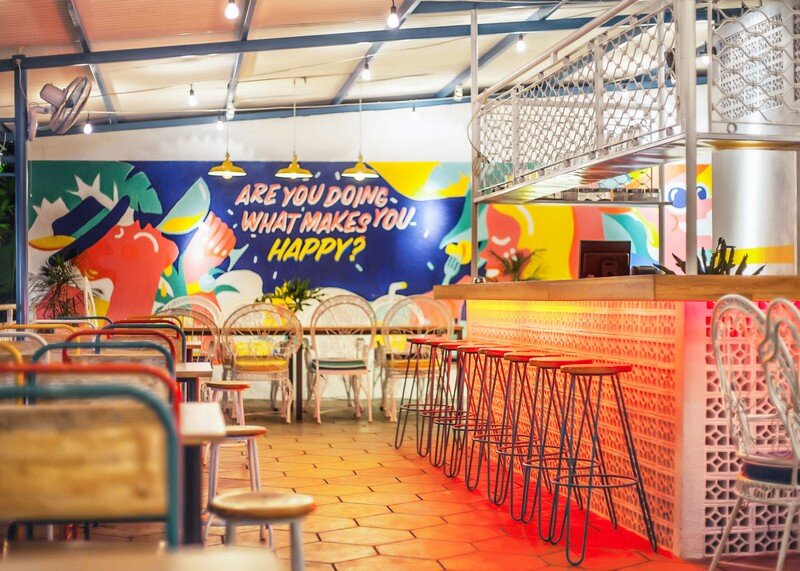Georgia Street Residence by Christian Rice Architects
Designed by Christian Rice Architects, the Georgia Street Residence is located just east of the Hillcrest neighborhood in San Diego, California. The project involved the renovation of an existing two-story home- that was essentially a stucco box, with a Spanish-style roof “planted” on the front façade. Once the roof structure was removed, the home was […]


