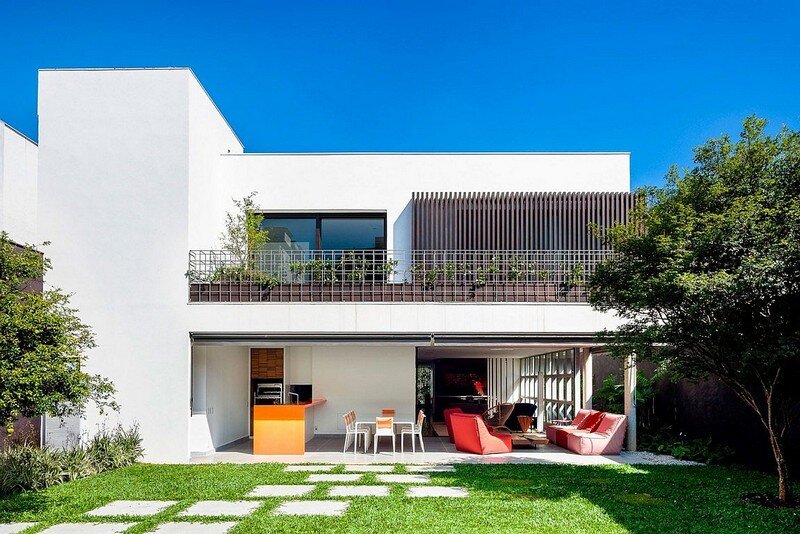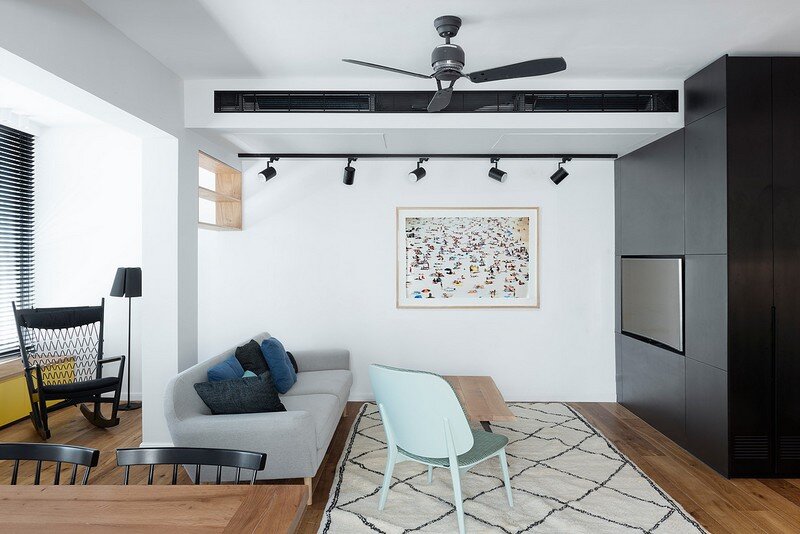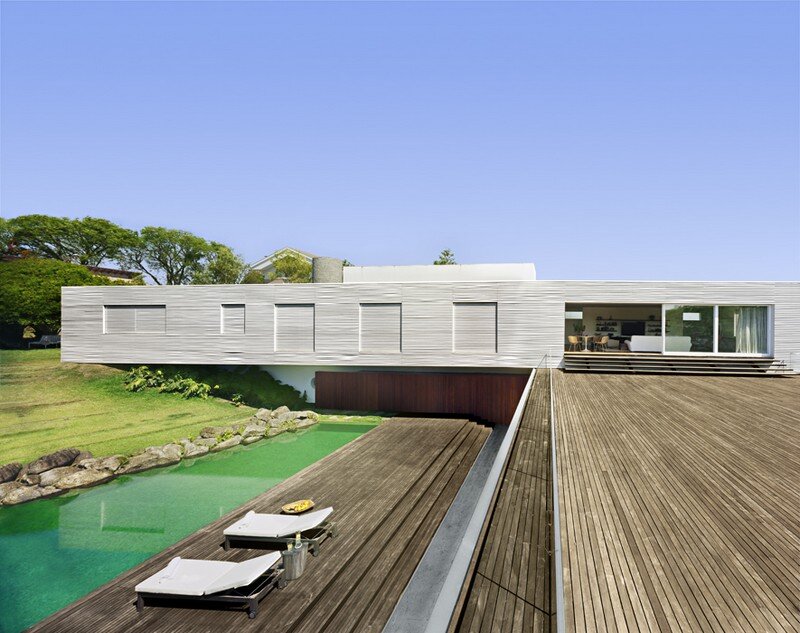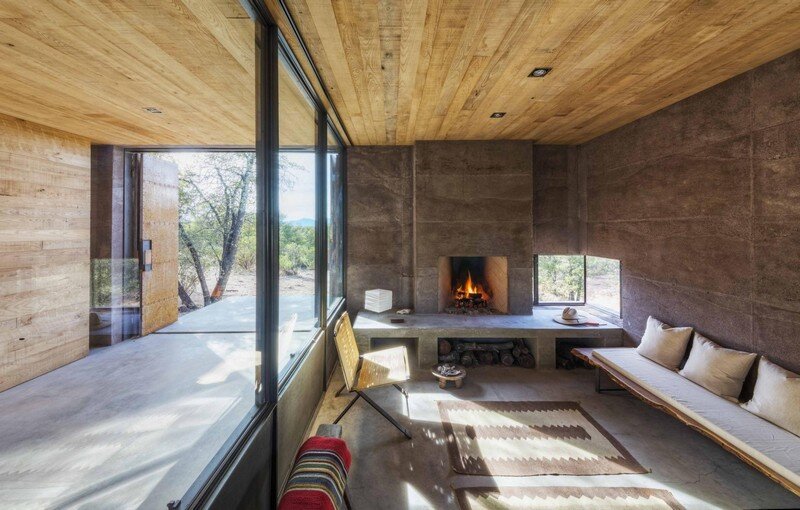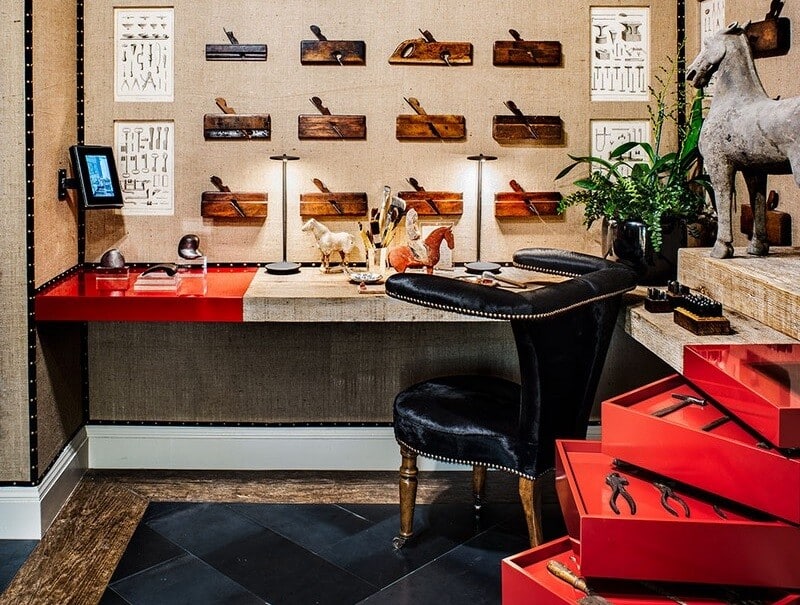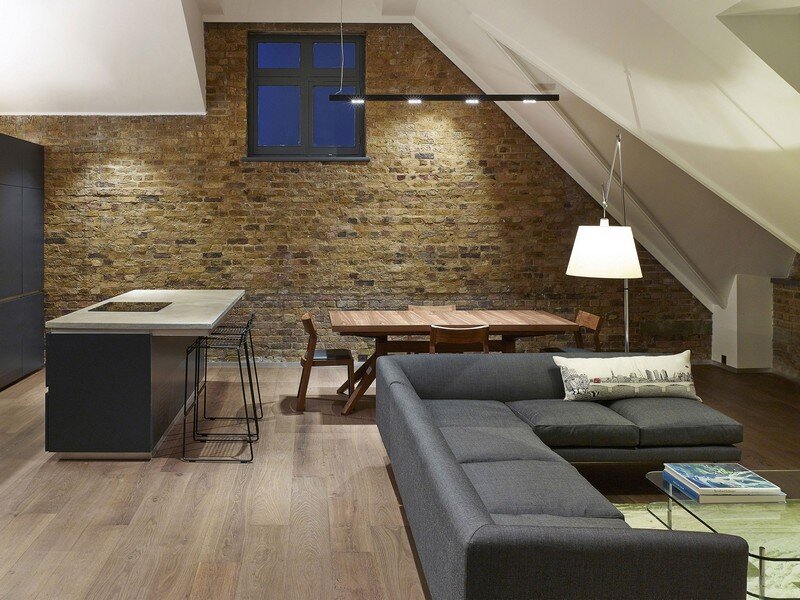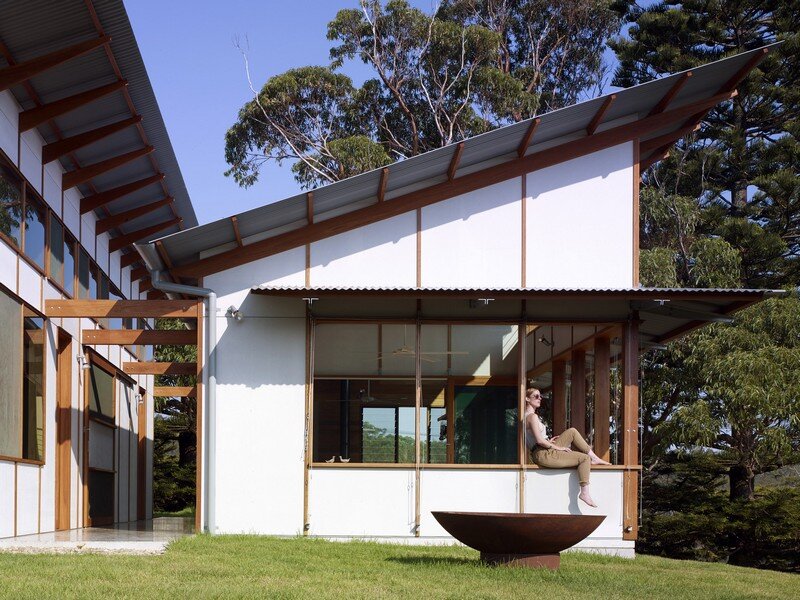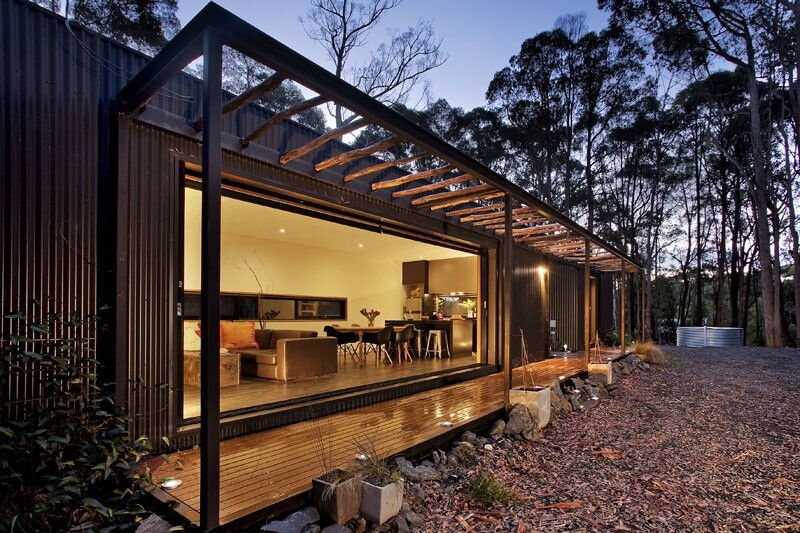Sao Paulo Residence by Pascali Semerdjian Architects
Project: Sao Paulo Residence – AA House Architects: Pascali Semerdjian Architects Location: Sao Paulo, Brazil Photographs: Ricardo Bassetti This Sao Paulo residence was completed recently by Pascali Semerdjian Architects. Description by Pascali Semerdjian: Directed by an existing structure, we tried to make the project assimilate this structural interferences in a natural way in its external […]

