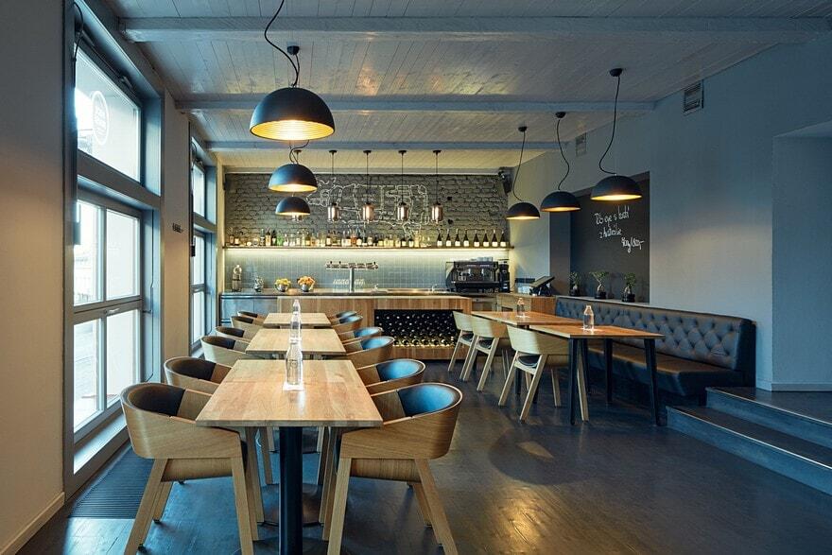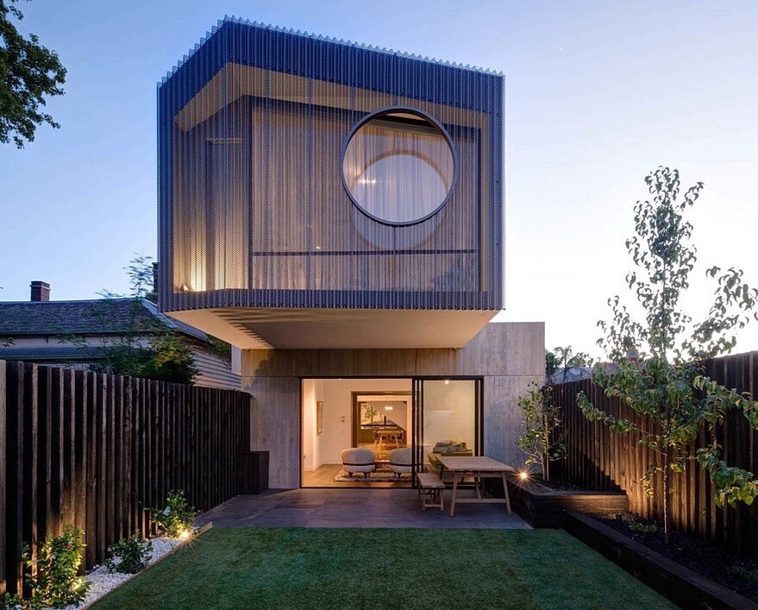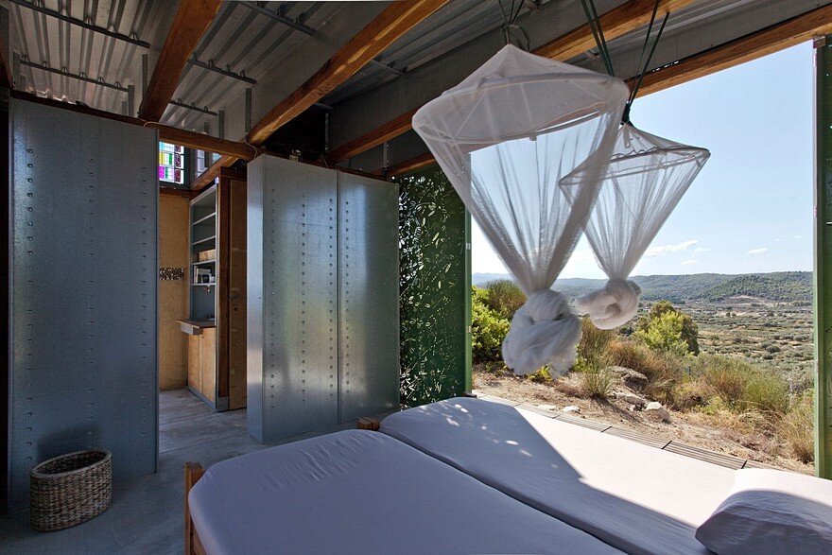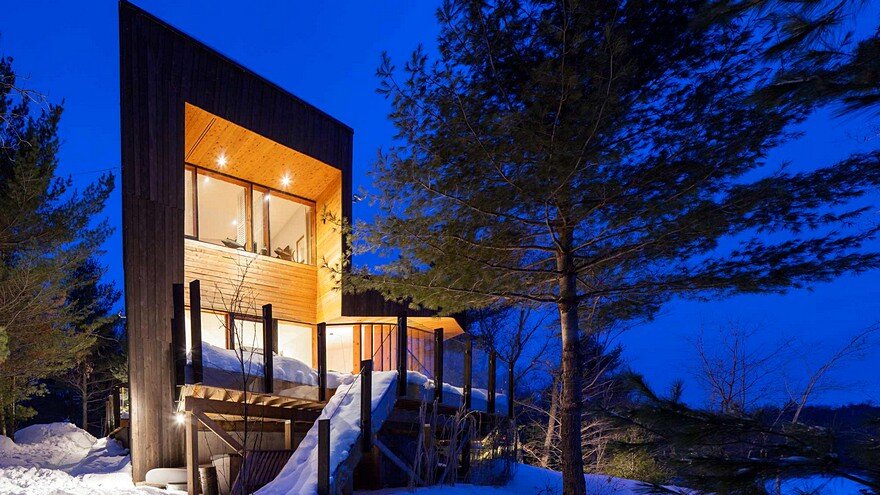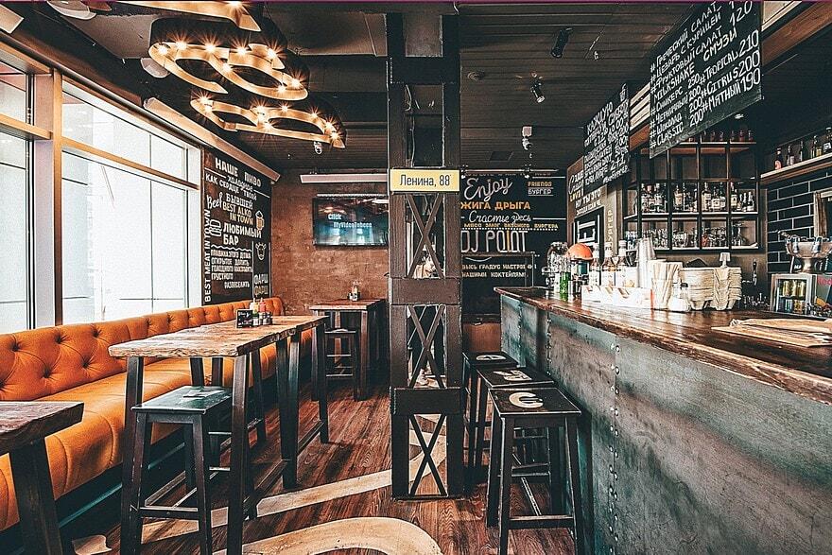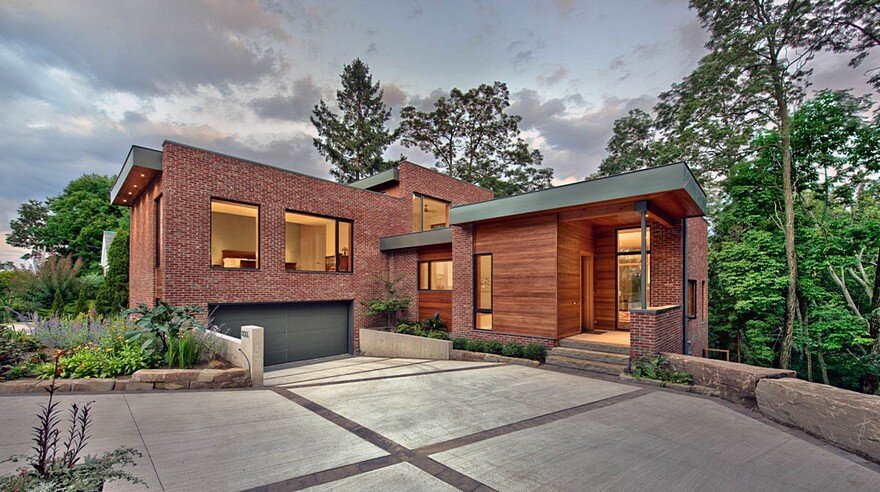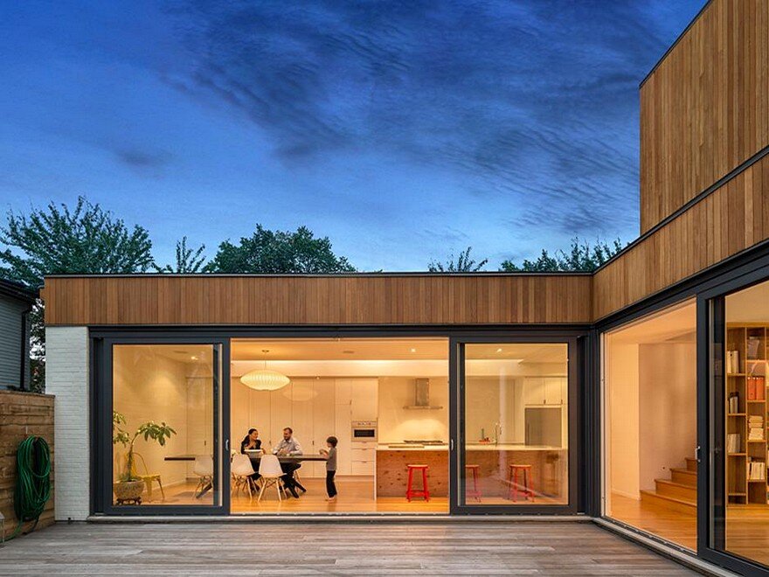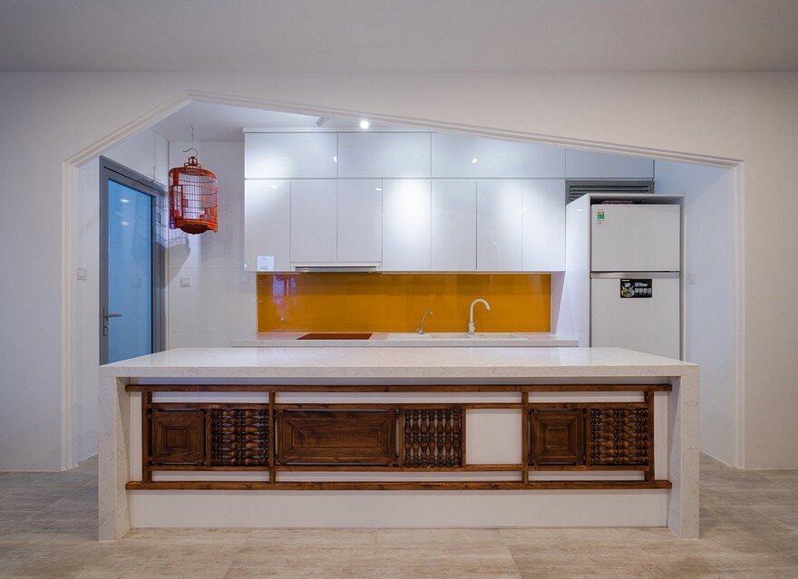Dock House Restaurant Interior Reconstruction / Mar.s Architects
Architect: mar.s architects Project: Dock House Restaurant Location: Michelská 59, Praha – Michle, Czech Republic Area: 65m2 Photography: BoysPlayNice – Jakub Skokan and Martin Tůma. From the architect: From the original “boat” interior we only kept wooden ceiling and beams and gave the floors new coat of paint. The oak furniture wooden elements stand out […]

