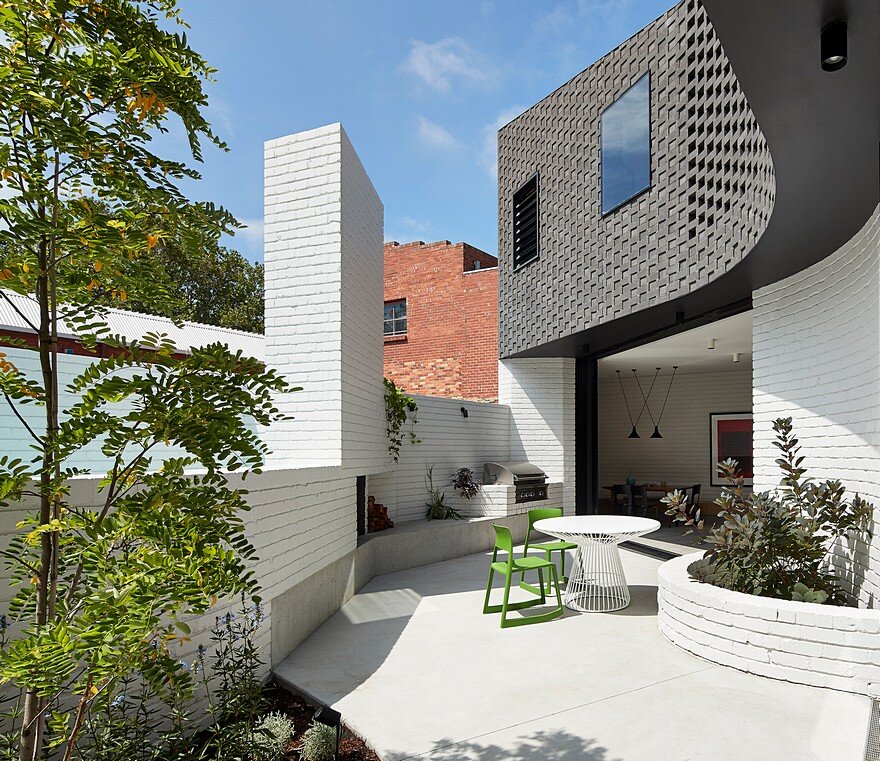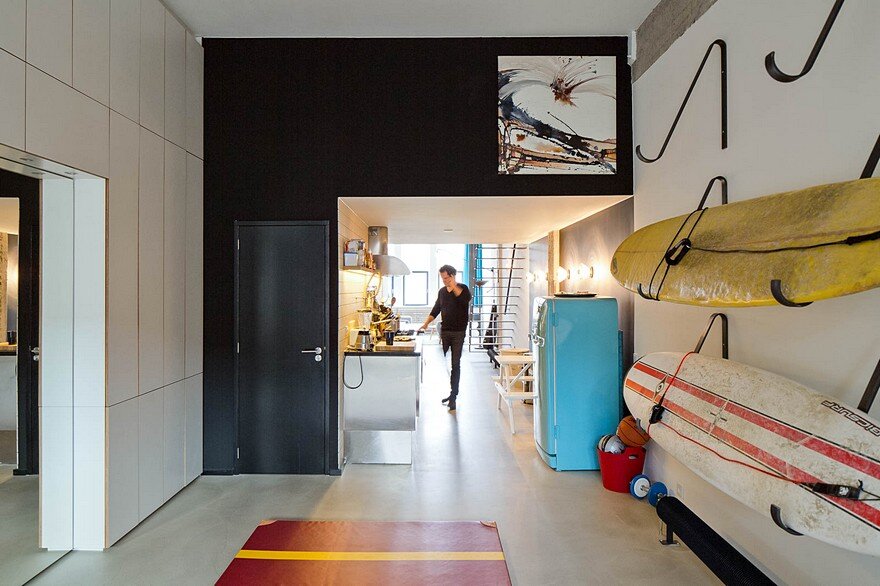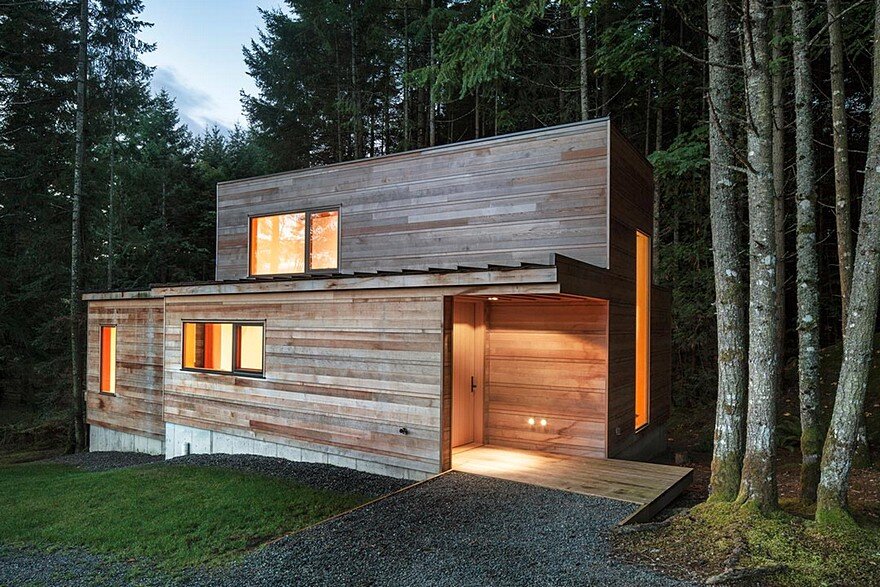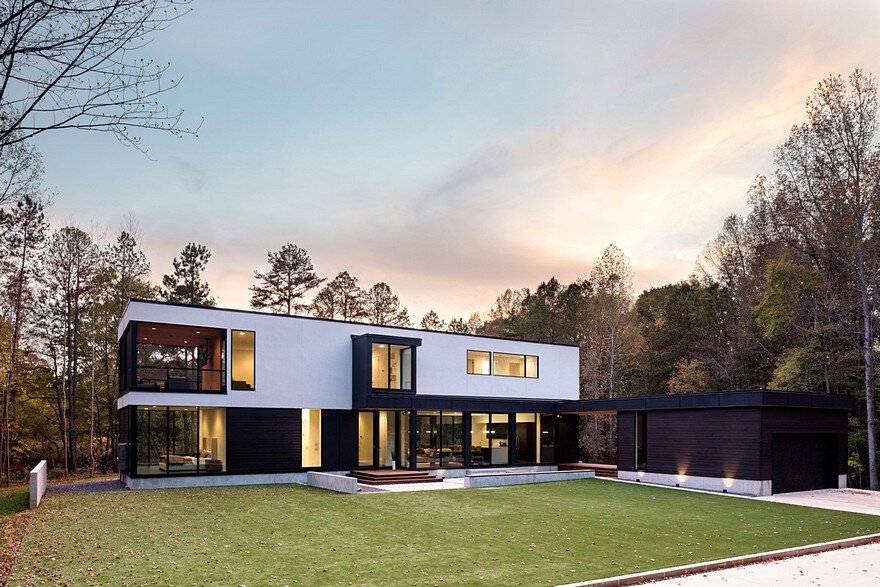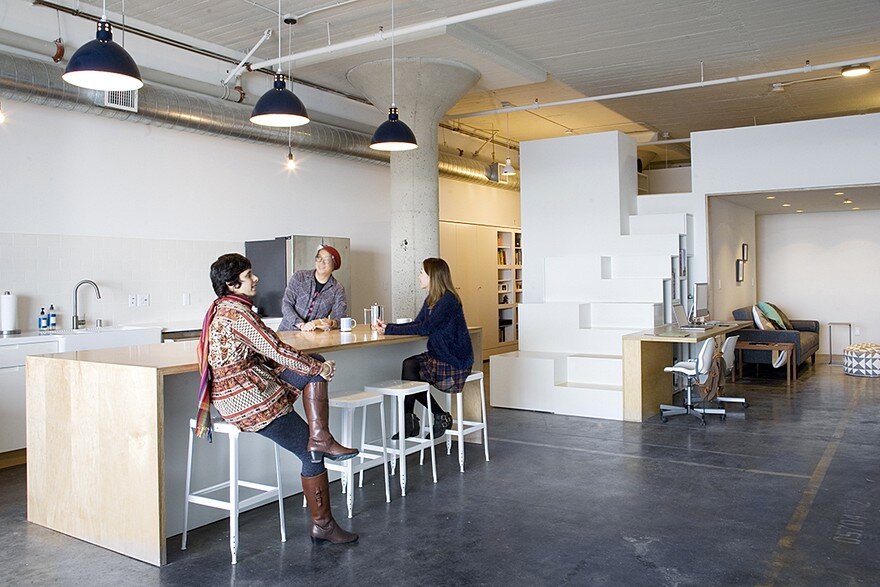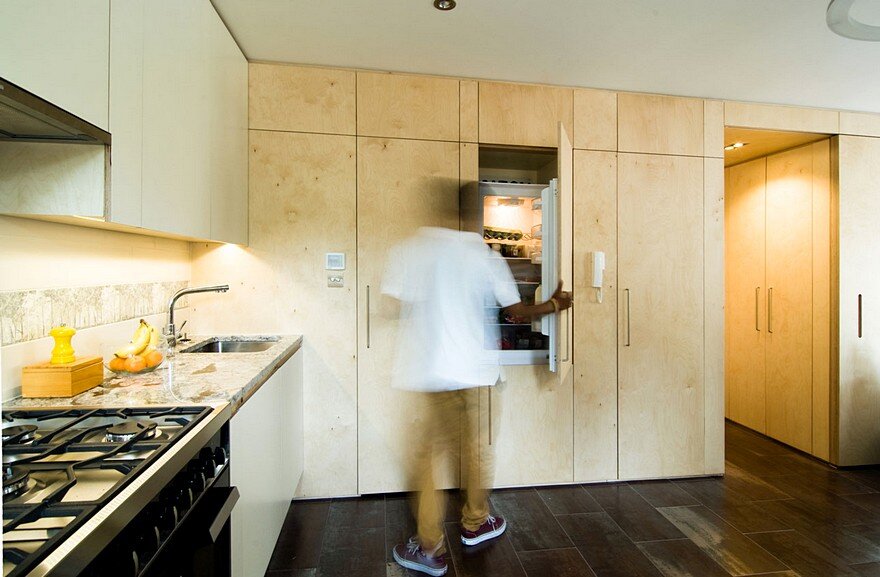Perimeter House by MAKE Architecture
Architects: MAKE Architecture Project: Perimeter House Location: Abbotsford, Melbourne, Australia Photography: Peter Bennetts In a lively, active industrial precinct the form of this house can be understood as a perimeter condition; an expanded edge that sits hard up against the site boundary and in doing so, wraps and encloses the domestic program, creating an inner, […]

