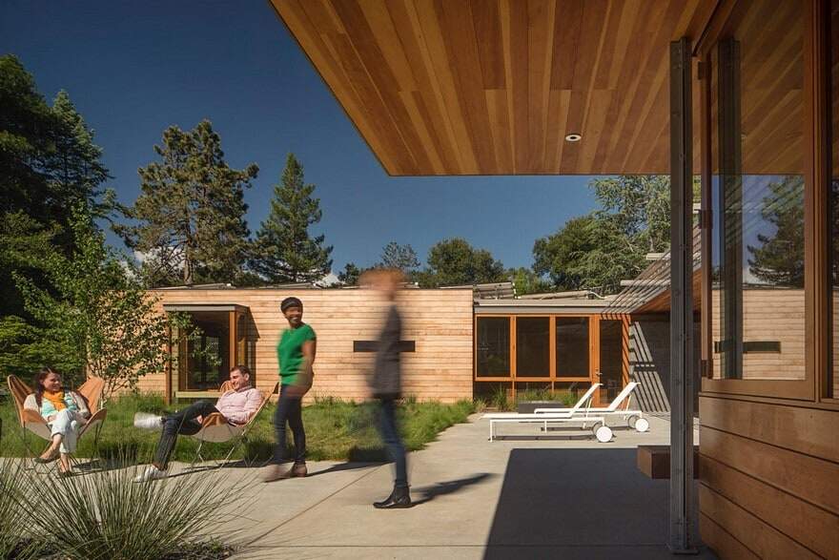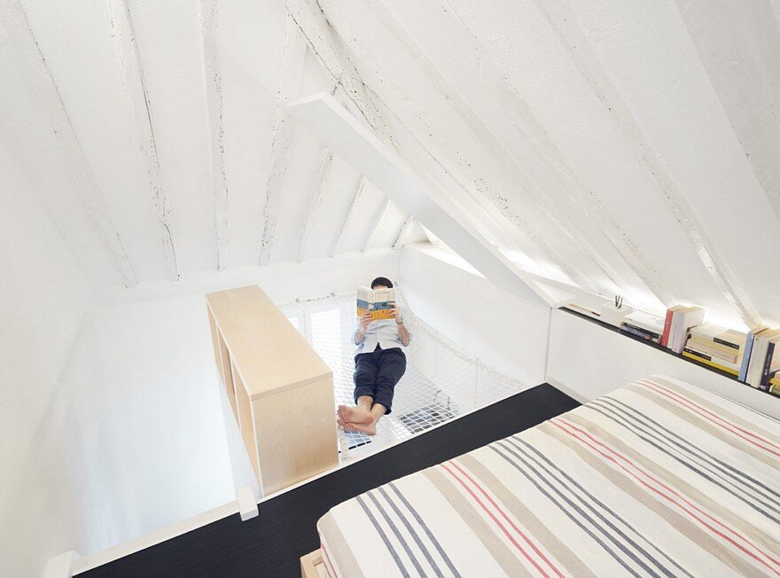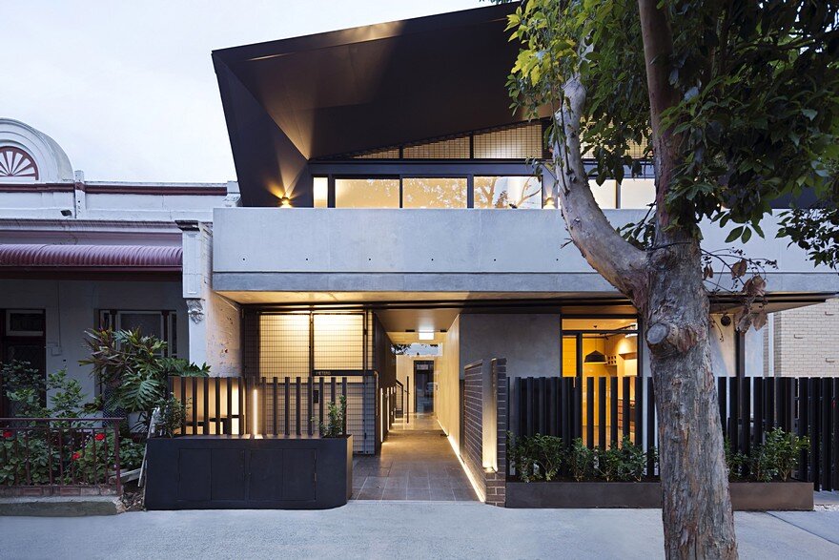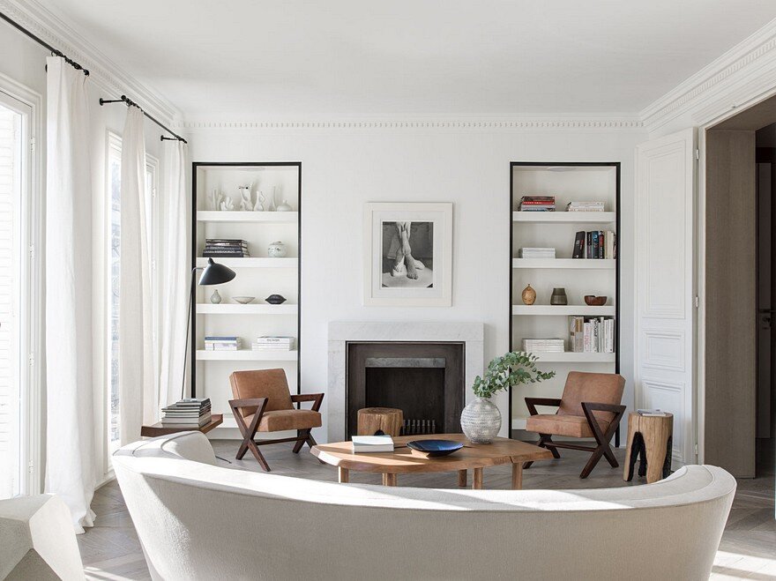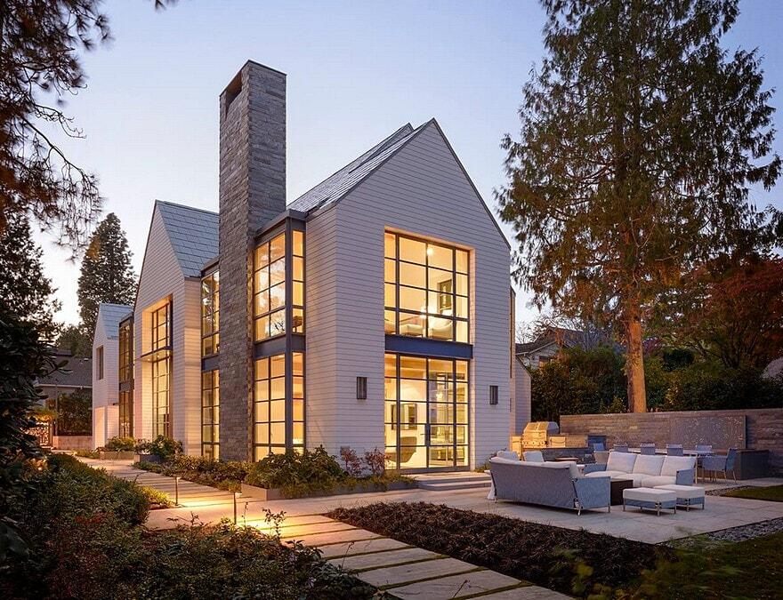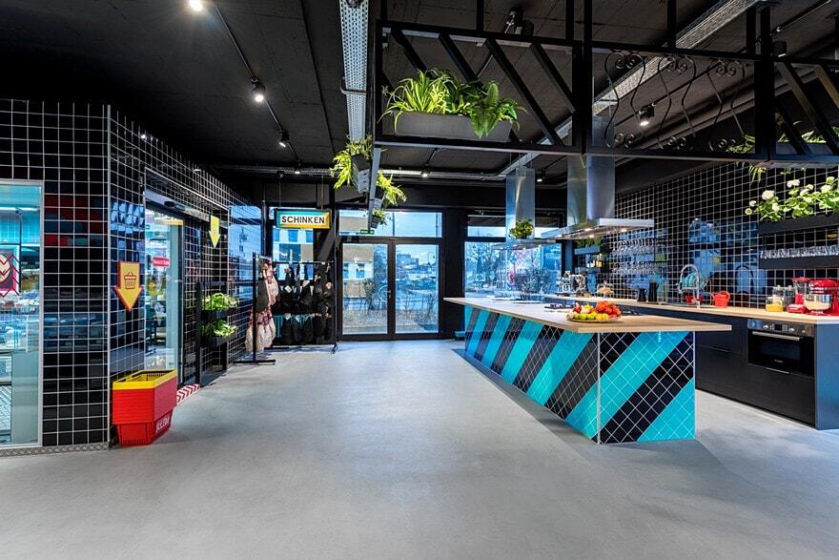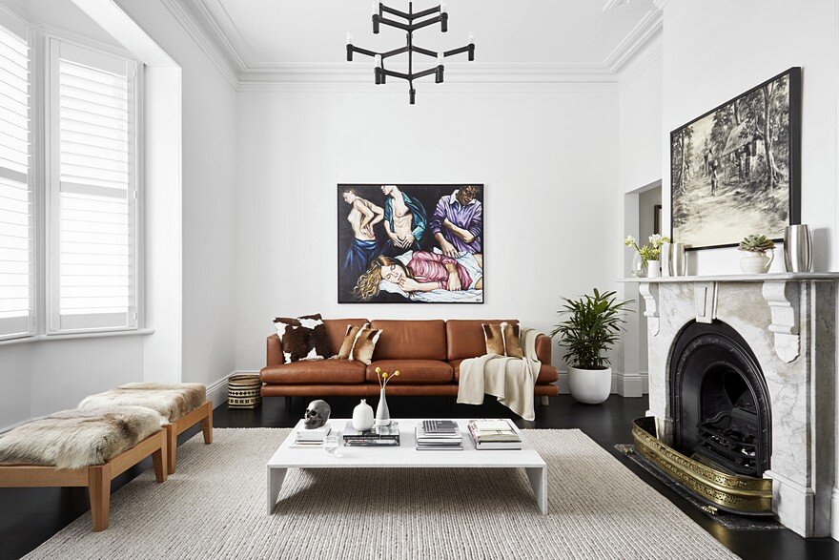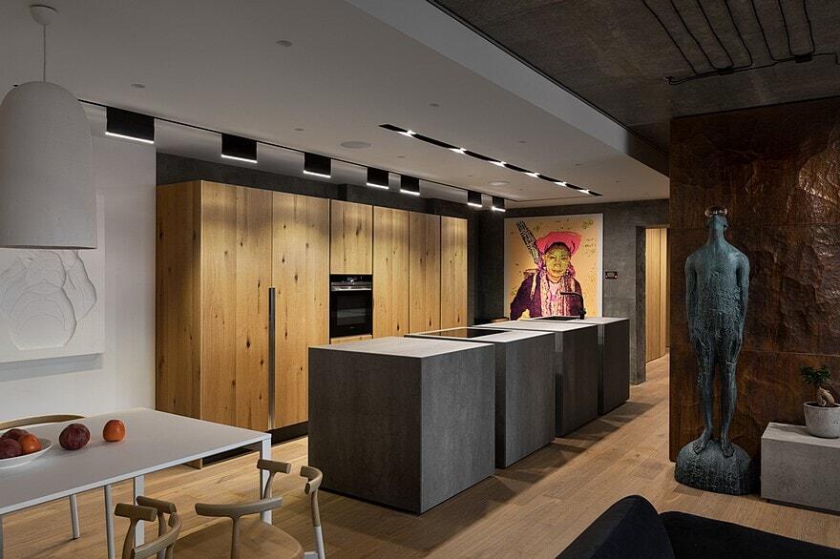Los Altos Residence by Bohlin Cywinski Jackson
Los Altos Residence is a 5,360 SF modern house designed by Bohlin Cywinski Jackson. Located in an established Los Altos neighborhood, this single-family residence is a modernist reinterpretation of the Northern California ranch style home

