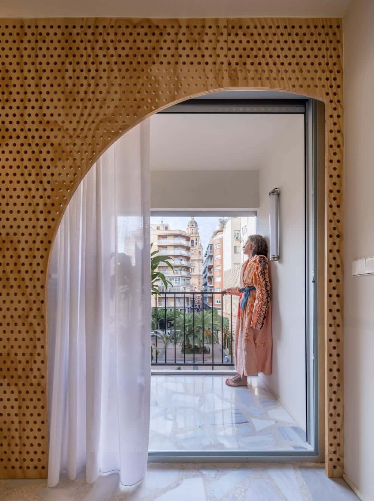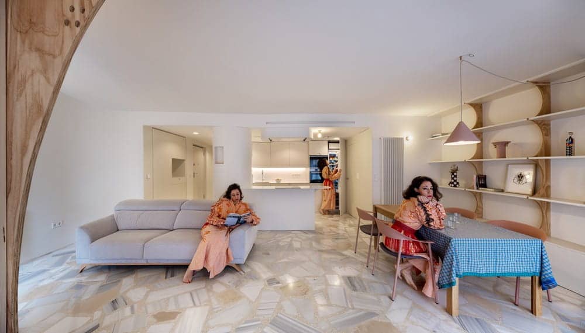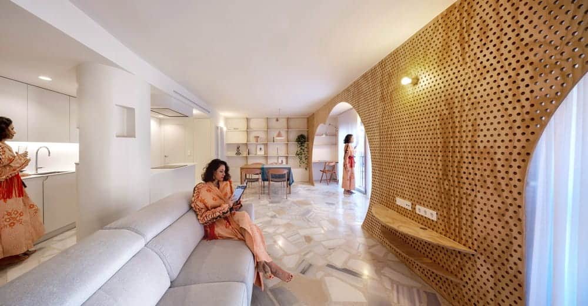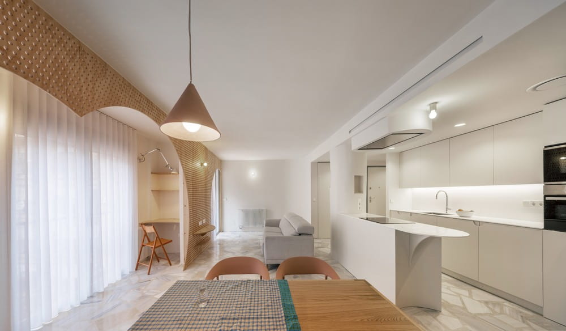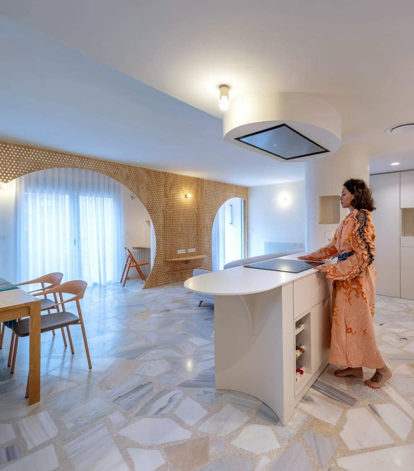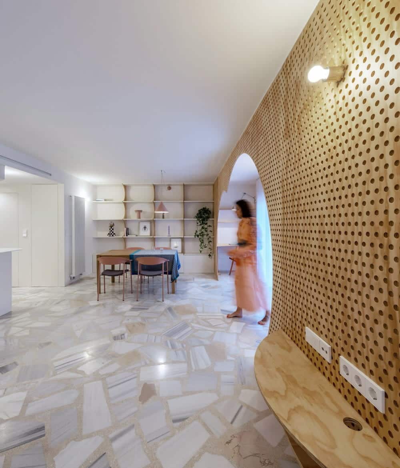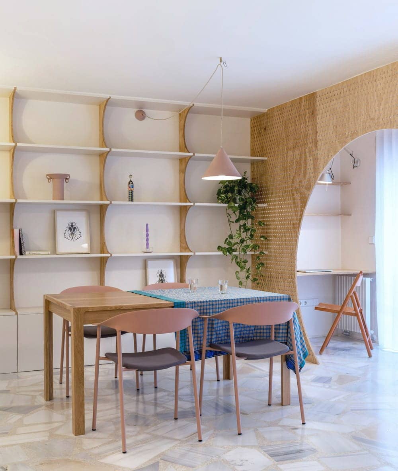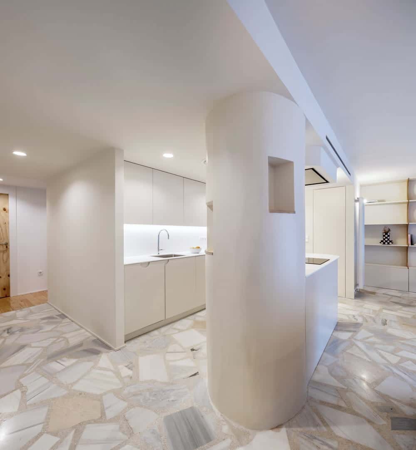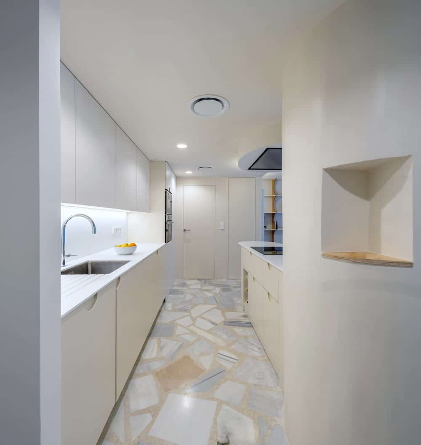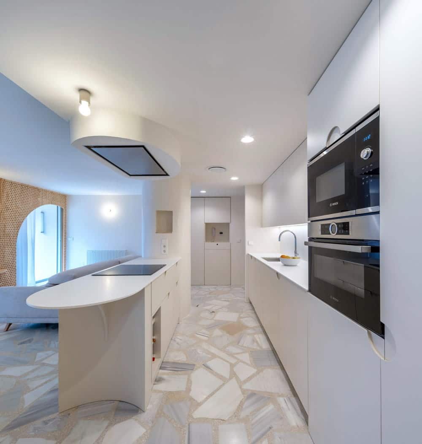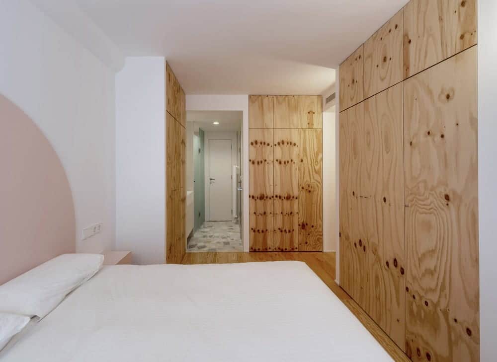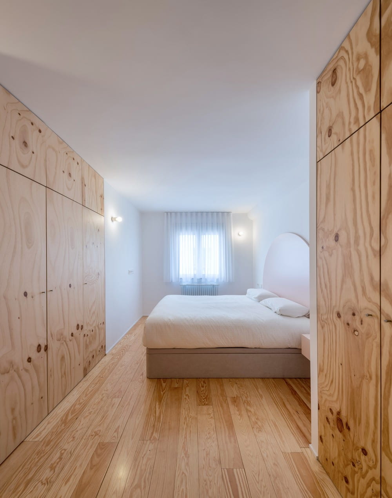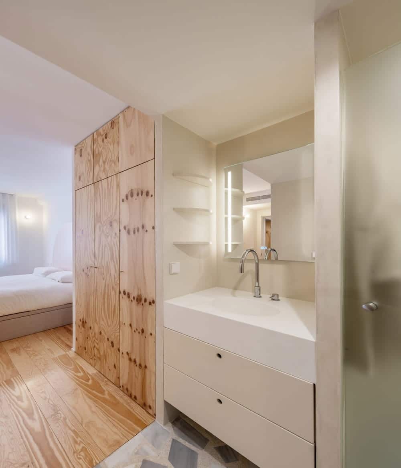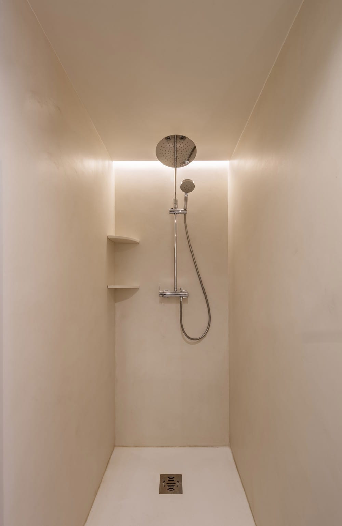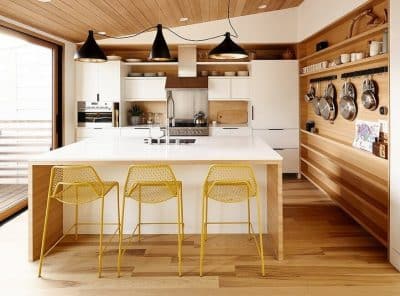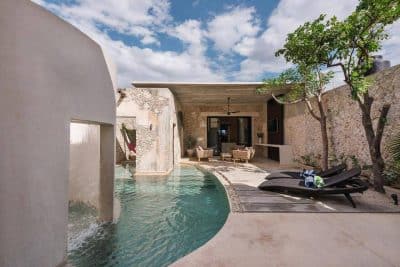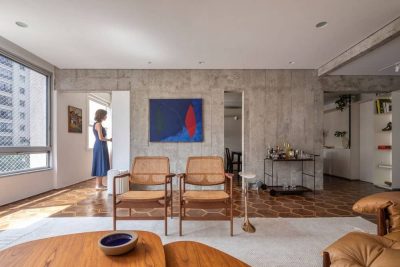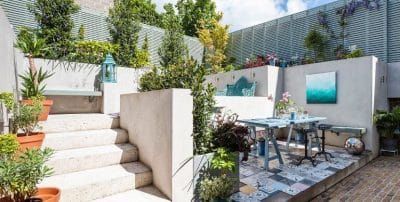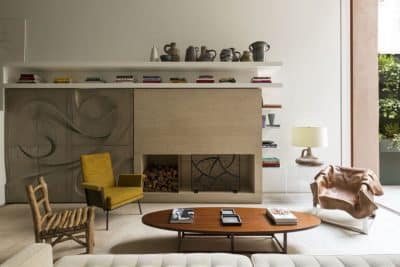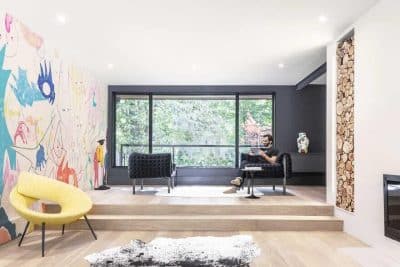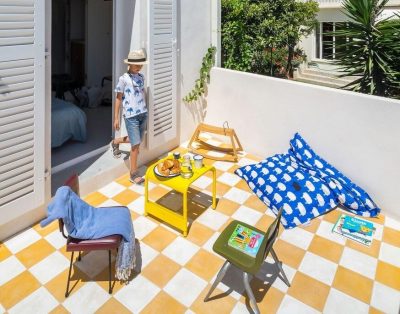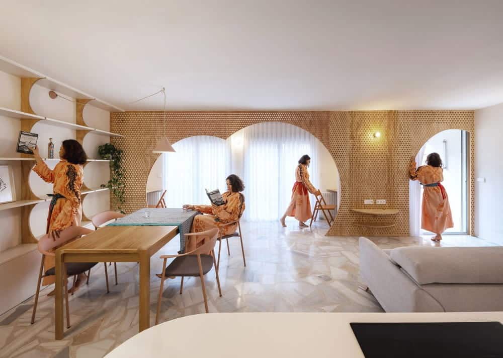
Project: Pa(i)saje House
Architecture: Laura Ortín Architecture
Location: Murcia, Spain
Year: 2022
Photo Credits: David Frutos
Designed by Laura Ortín Architecture, Pa(i)saje House in Murcia, Spain, is a transformative project that marries the nostalgia of an inherited home with modern living. The design philosophy revolves around the concept of the house as a “body of dreams,” inspired by Gaston Bachelard’s idea that a house holds more than just physical space; it encapsulates dreams and memories.
Understanding the Client’s Needs
The clients approached Laura Ortín Architecture with a mixture of emotions and doubts about renovating their inherited home. The first step was a personal interview to understand their desires and needs, acknowledging the emotional ties and memories associated with the house.
Concept: Merging Landscape and Domestic Space
The name “Pa(i)saje” combines the Spanish words for landscape (paisaje) and passage (pasaje), reflecting the project’s aim to deconstruct the landscape and introduce it into the domestic space. This macro-concept guided a series of actions that ultimately resulted in a comfortable, functional, and uniquely characterized home.
Design Inspiration and Execution
Drawing inspiration from Olafur Eliasson’s decontextualized landscape works and traditional Mediterranean houses with porticoes, the design features an open front area that creates a continuous daytime space. This space includes a gallery that generates a new balcony and two study areas, maintaining spaciousness and linearity in the living area.
A custom-designed “celosia” (lattice) with perforations improves acoustics and provides sun protection, blending functionality with aesthetics.
Double Circulation and Spatial Organization
The design incorporates double circulation, allowing movement through the house without long corridors. The night area is compartmentalized to ensure privacy. Originally, the kitchen was at the back of the house. However, recognizing the clients’ love for cooking, it was relocated to the heart of the home, making it a central, collective space.
Materials: Embracing Nature
In pursuit of creating a natural, unartificial environment, the materials chosen for the renovation are inherently natural. All wood used for furniture and flooring is natural pine. The stone floor, made from polished recycled marble, adds expressiveness and provides a fresh, pleasant underfoot feel. The handmade character of the house is evident in all aspects, from woodwork to floors and ceilings, and even in the custom hanging lamps.
Conclusion
Pa(i)saje House by Laura Ortín Architecture is a masterful blend of heritage and contemporary design. By understanding and respecting the emotional significance of the inherited home, the project achieves a harmonious balance between old and new. The thoughtful integration of natural materials, innovative spatial organization, and landscape-inspired elements make Pa(i)saje House a dream-like retreat that honors its past while embracing the future.
