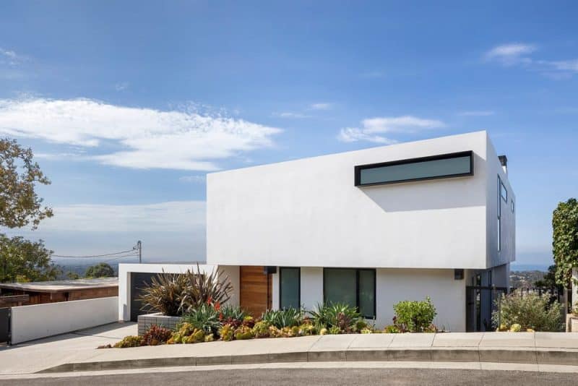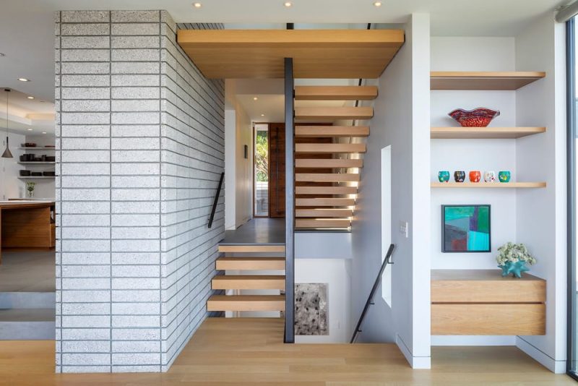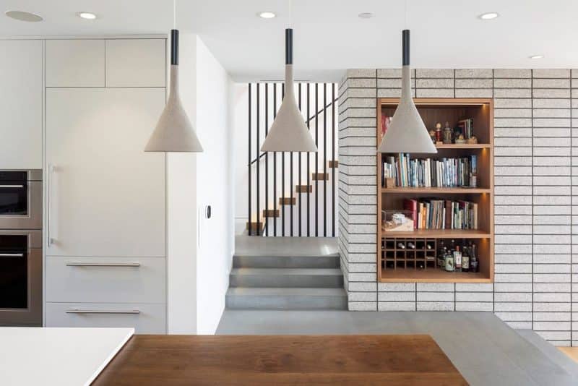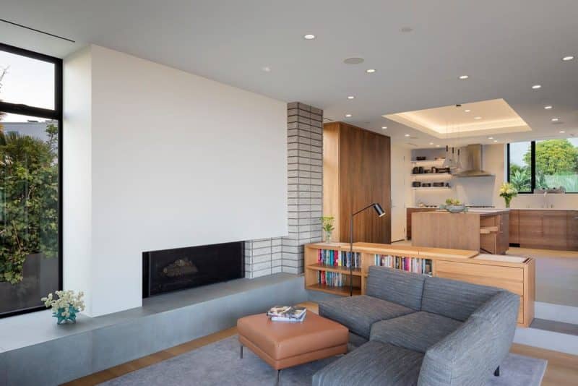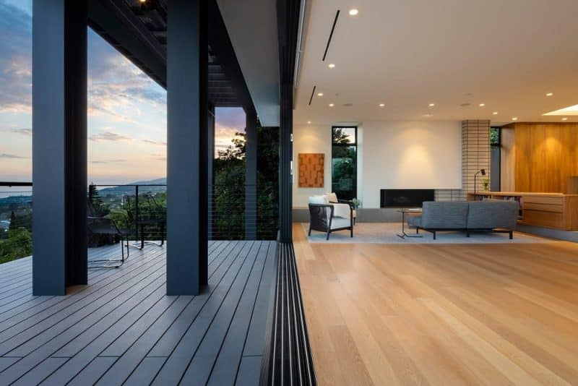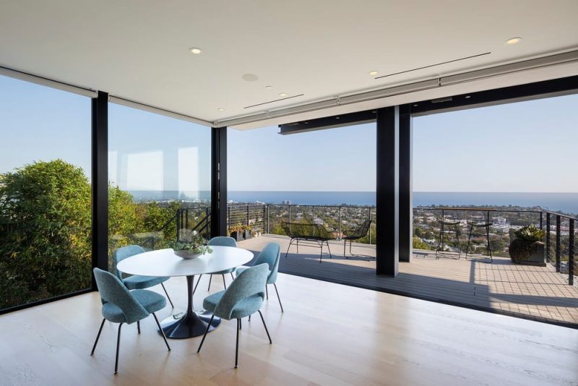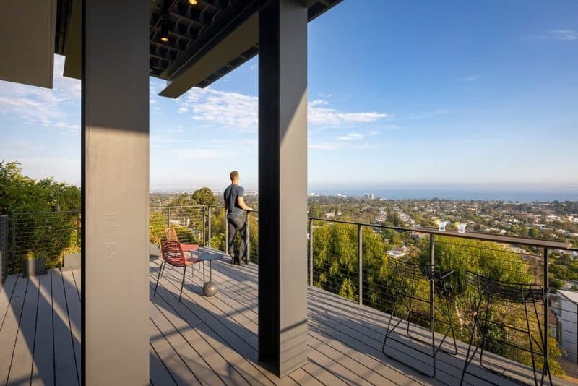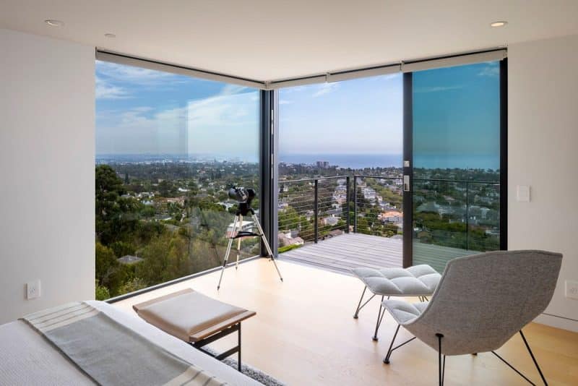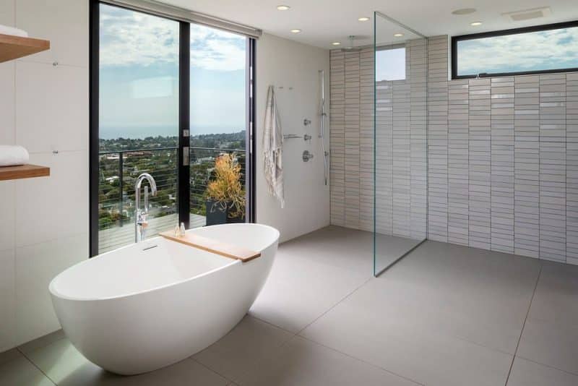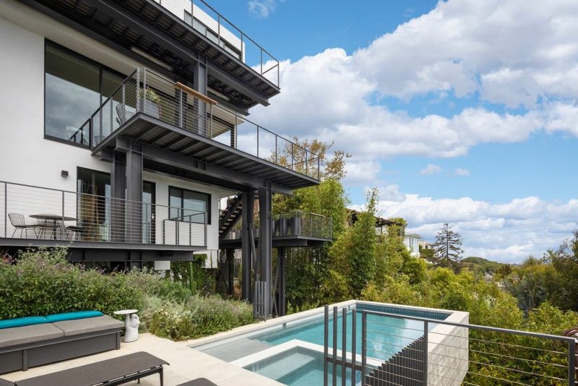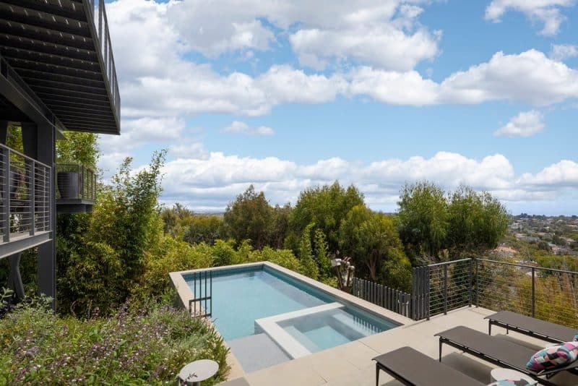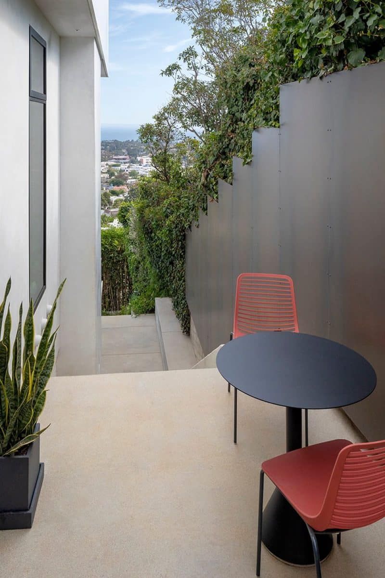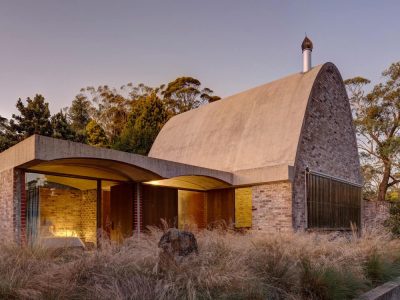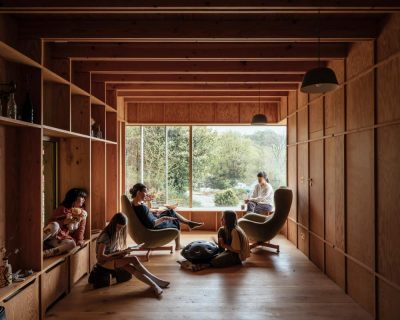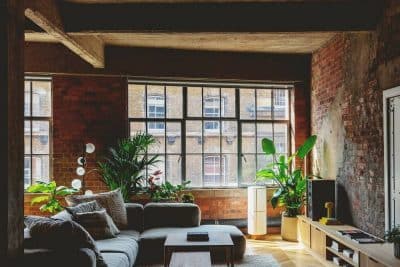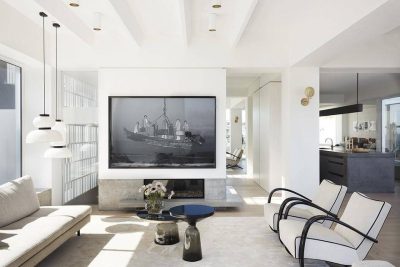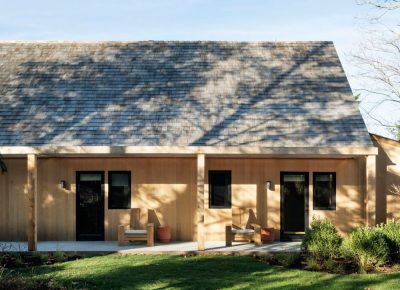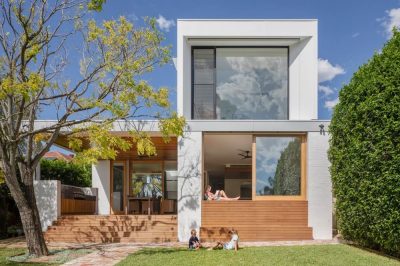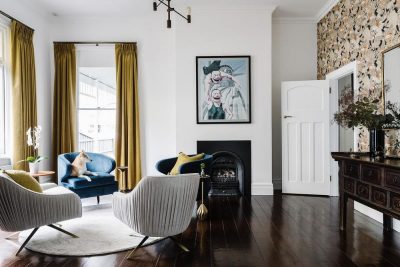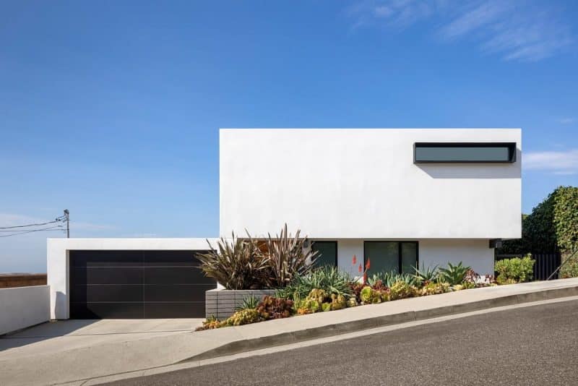
Project: Palisades House
Architecture: Rob Paulus Architects
Location: Pacific Palisades, California, United States
Area: 3377 ft2
Year: 2022
Photo Credits: Rob Paulus Architects
The Palisades House by Rob Paulus Architects is a reimagined 1960s summer residence perched on a steep hillside in Pacific Palisades, Los Angeles. The renovation transforms the original structure into a light-filled retreat that fully embraces its breathtaking ocean views while seamlessly connecting indoor and outdoor living across four levels of cascading decks.
Reworking a 1960s Summer House
Originally designed as a modest seasonal residence, the house has been completely reconfigured to meet contemporary living needs. The redesign focused on maximizing views of the Pacific Ocean—from Catalina Island to Malibu—while creating a fluid relationship between the interiors and the expansive terraces that step down the sloping site.
Vertical Circulation and Natural Light
A striking new stair anchors the project, connecting all floors in a sculptural manner. Floating wooden treads wrap around slender metal tubes, rising toward a rooftop skylight that floods the vertical circulation space with natural light. Enlarged glazing and carefully reconfigured openings ensure every level benefits from daylight and panoramic vistas, reinforcing a strong sense of openness throughout.
Indoor-Outdoor Connection
Sliding glass doors expand living spaces outward, blurring the threshold between interior rooms and the multiple outdoor decks. These terraces not only extend the usable floor area but also provide a series of gathering zones that overlook the Pacific Ocean, turning every level of the home into a platform for relaxation and entertainment.
Material Palette and Design Expression
The materiality of the Palisades House is intentionally restrained. Smooth white stucco contrasts with the dark gray steel structure of the decks and railings, creating a timeless, modern expression. At the base of the property, a cantilevered concrete pool and deck echo the geometric rhythm of the upper terraces, forming a dramatic visual cascade that integrates architecture with the natural landscape.
Conclusion
With its clean design, layered terraces, and seamless relationship to the oceanfront landscape, the Palisades House exemplifies modern coastal living. Rob Paulus Architects have transformed a dated summer home into a sophisticated retreat where light, views, and architecture converge.
