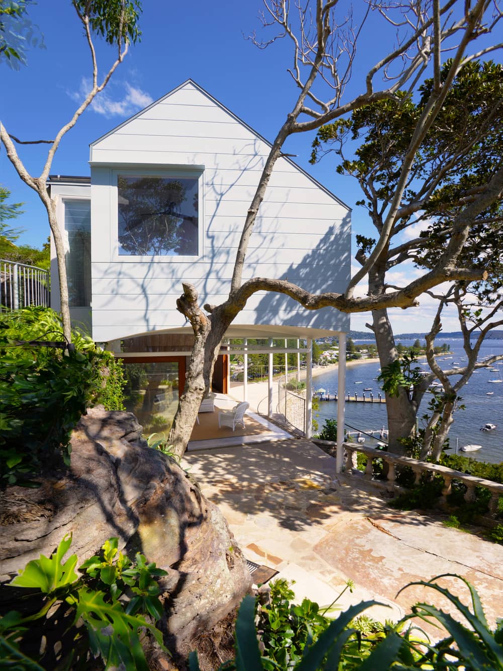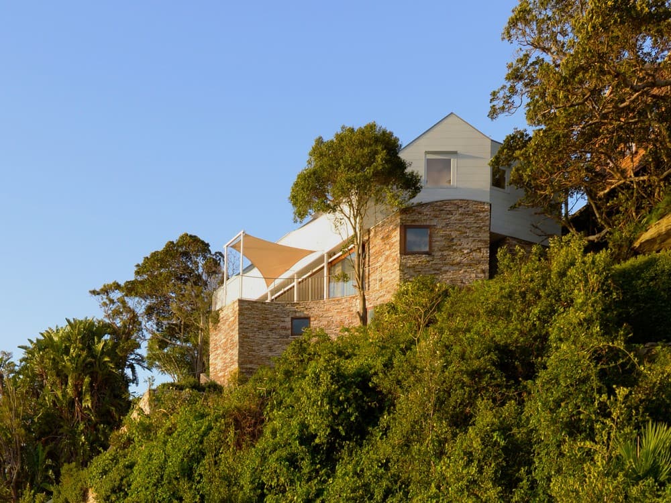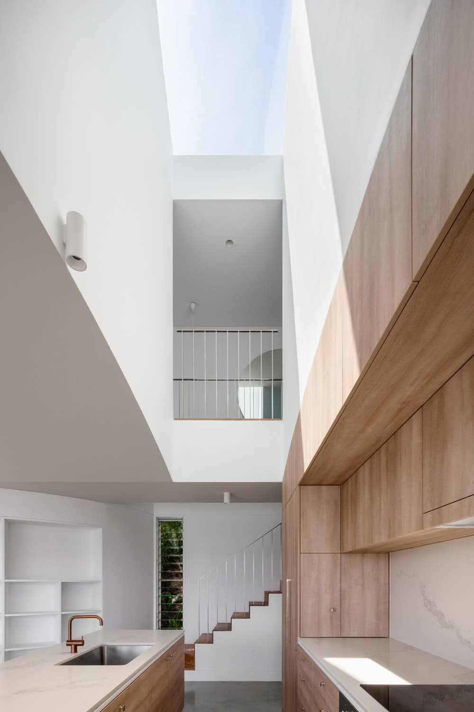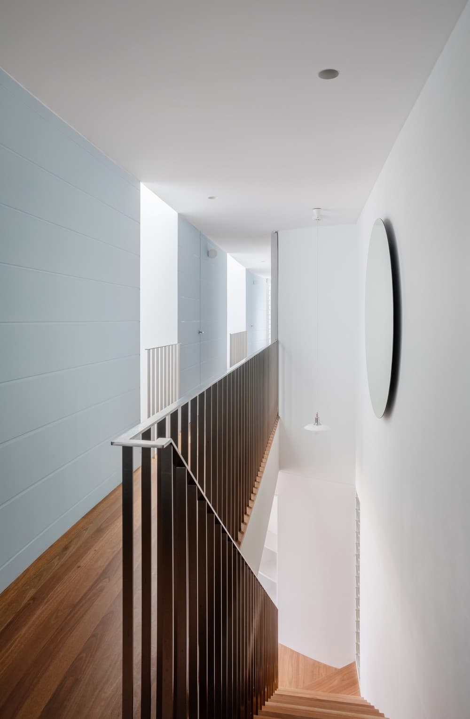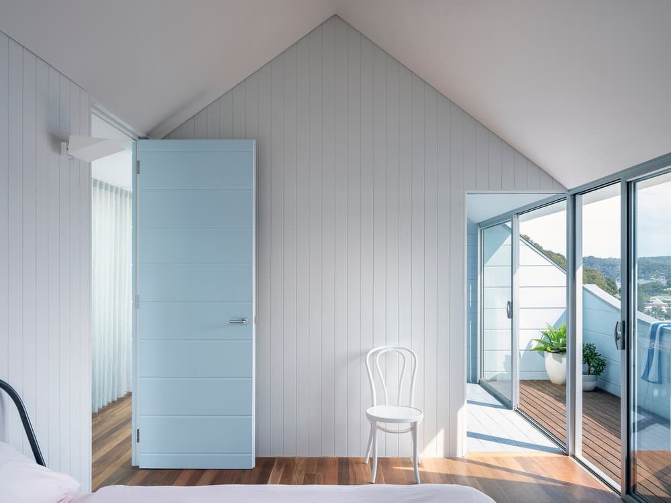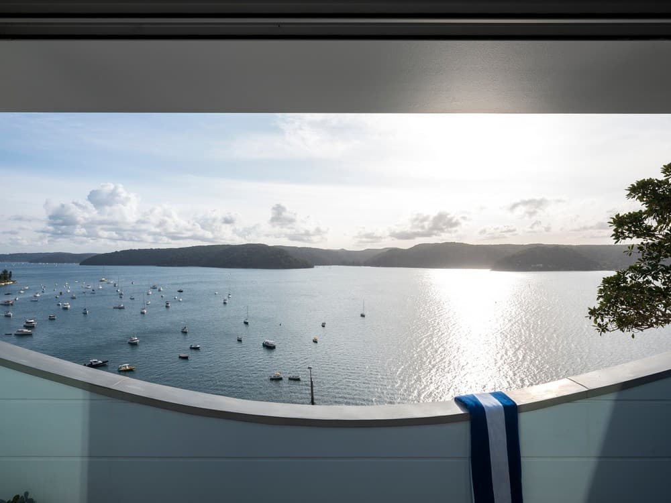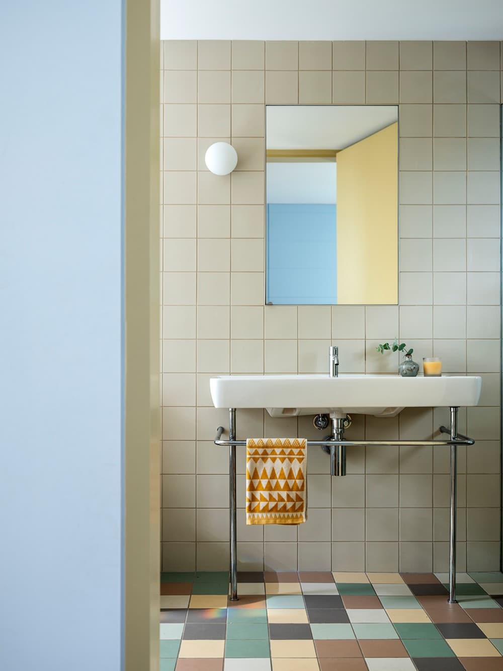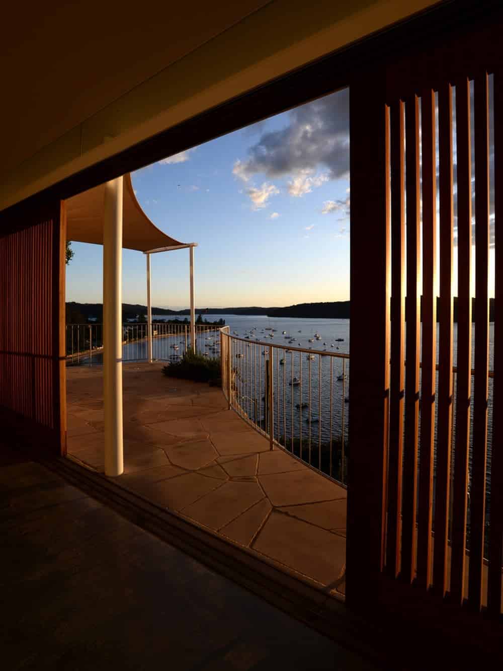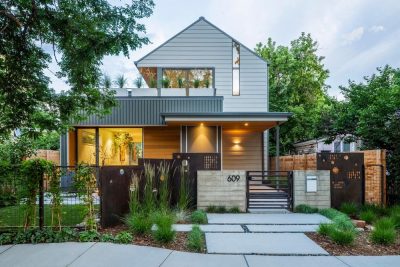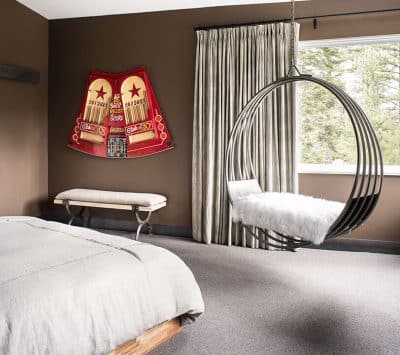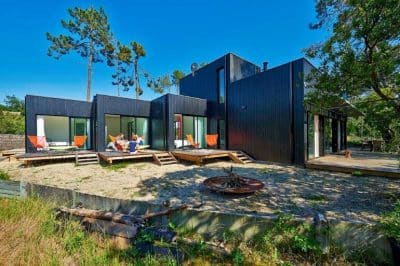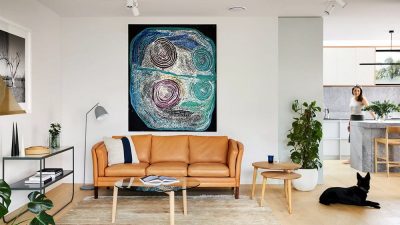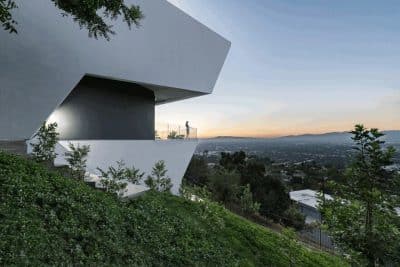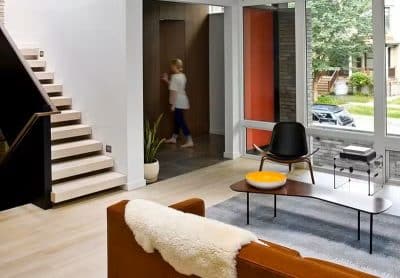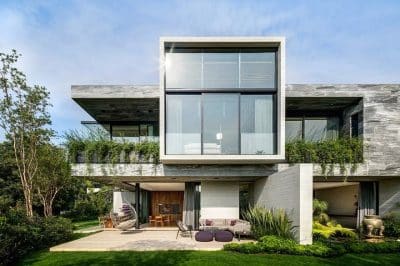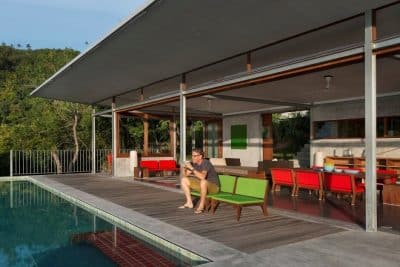Project: Palm Beach Blue House
Architects: Benn + Penna Architecture
Location: Palm Beach, Australia
Area: 200 m²
Year: 2019
Photo credits: Andrew Benn, Tom Ferguson, Katherine Lu
Text by Benn + Penna Architecture
Palm Beach Blue is a new house perched upon a steeply sloping site at Observation Point, Palm Beach, NSW. The project is a holiday home for a large intergenerational family, designed with the flexibility to accommodate a variety of occupants in short term stays.
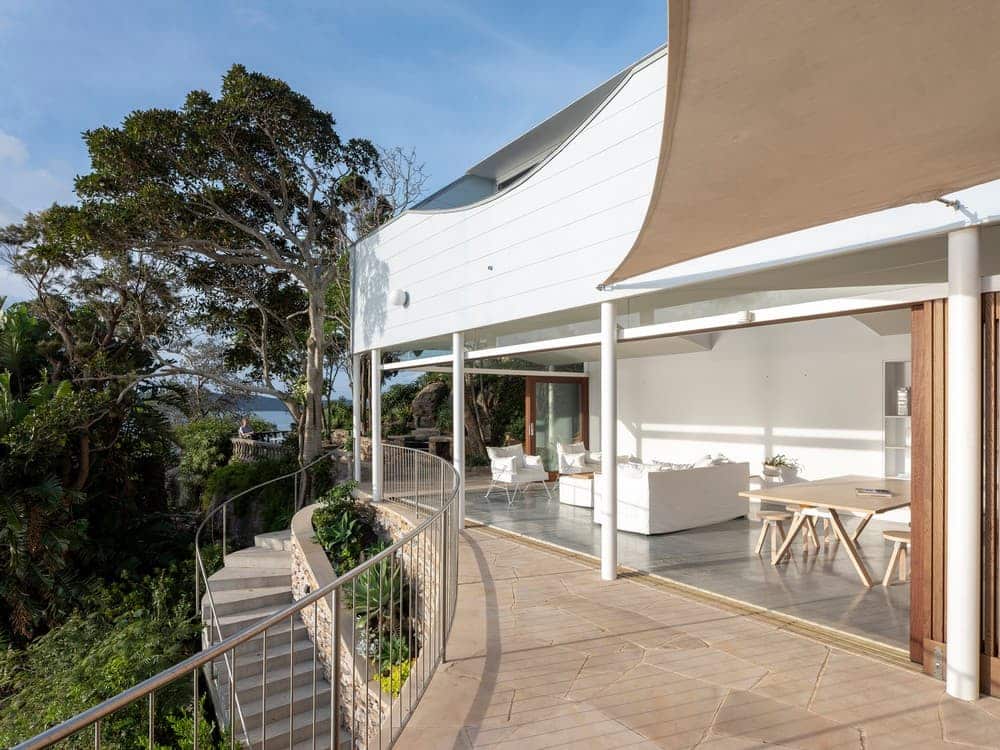
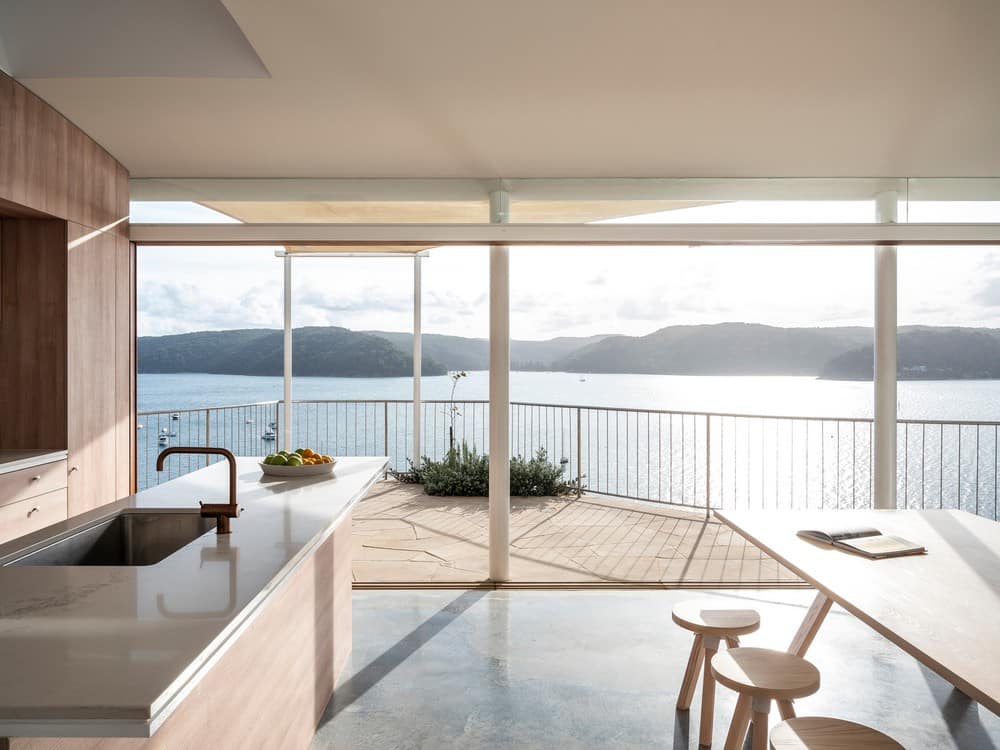
Various fragments of the original cabin are retained, whilst others are reimagined to provide a subtle link with the past. An existing stone terrace is retained and extended along the landscape contour, establishing a platform for the new house to stretch across the views whilst seemingly growing from the nearby cliff-face. The main building mass contains the bedrooms and is conceived as an elevated timber canopy, punctured by voids that channel light and air through the house whilst separating the bedrooms to provide additional privacy. Openings on this level are more discreet and playfully frame views both inside and outside the home.
The pale blue canopy façade, akin to the colour of the water below and the sky above, enables its silhouette to recede into this background. The canopy and the platform are deliberately distinguished to intensify the function of each of these elements. The living space is contained between the two elements, framed by the canopy’s gently arcing underbelly. This space can be entirely open or closed to the landscape allowing climatic and programmatic versatility as required. The project demonstrates principles that relate to both the private and public domains in its determined preservation against the eroding effects of time. What is passed down is not only a construction technique that is of wider public benefit but also a continuance of family history, connectivity, and values.
