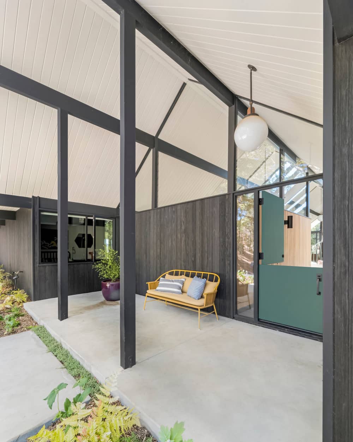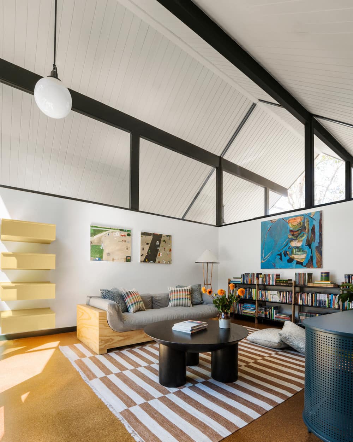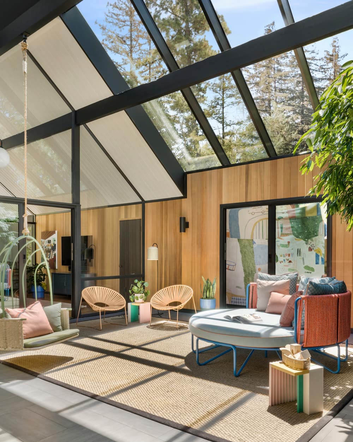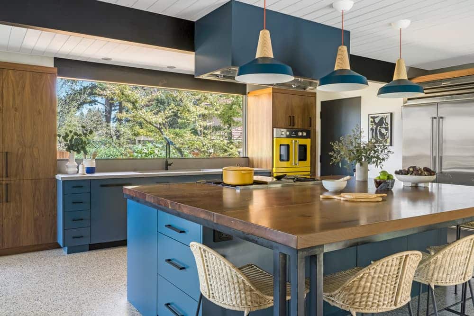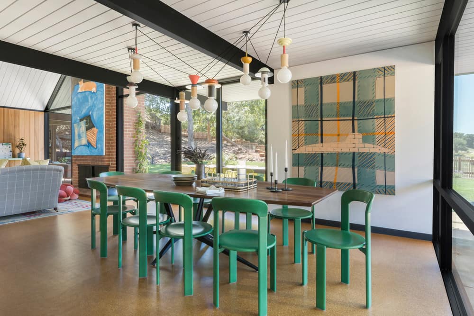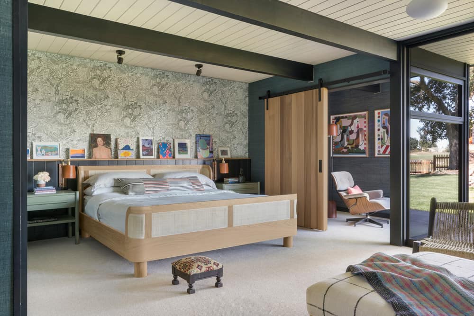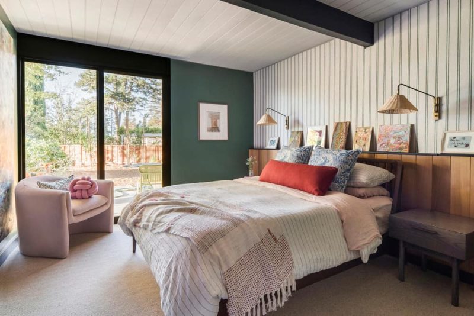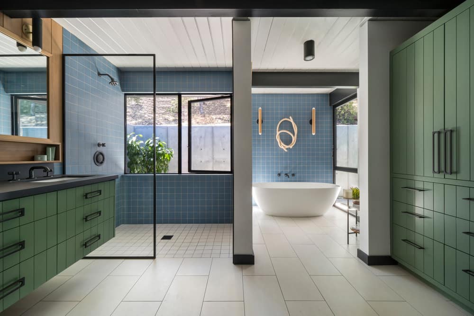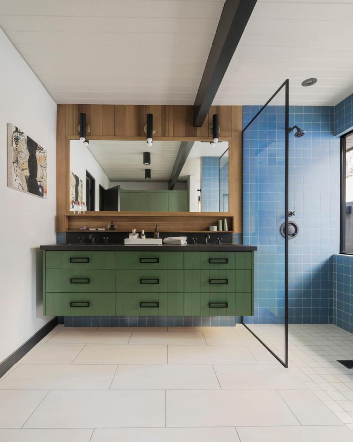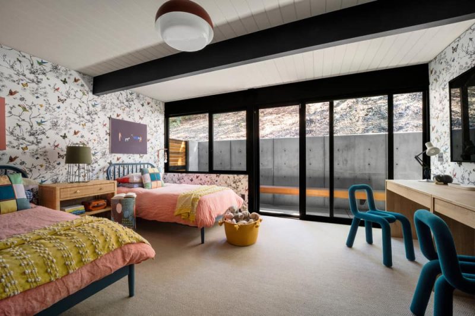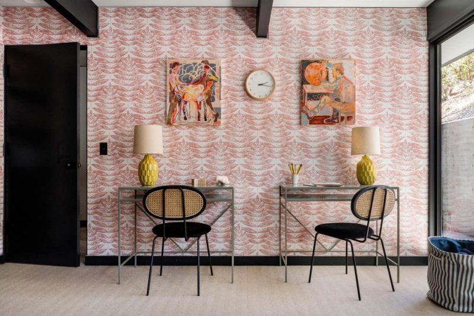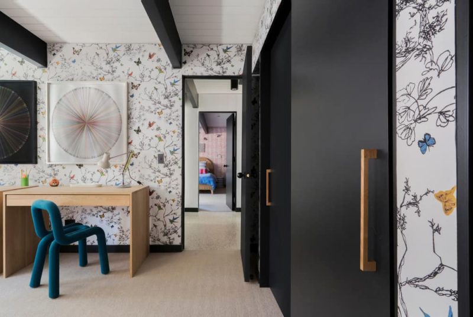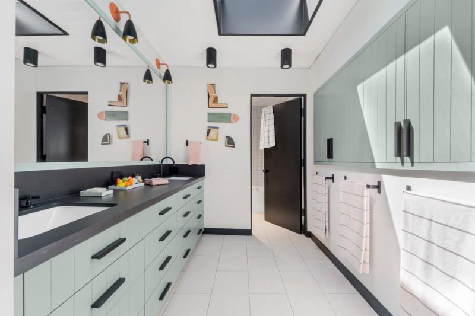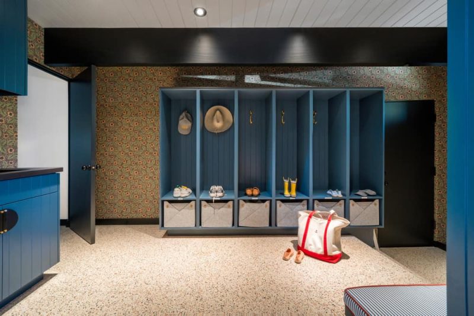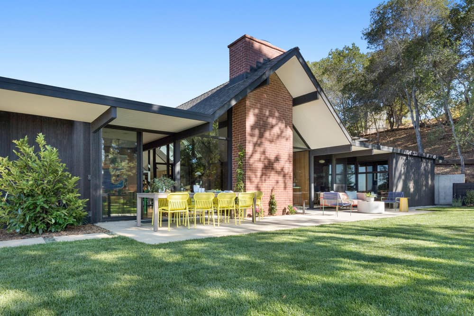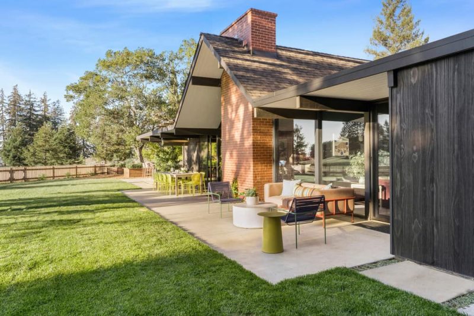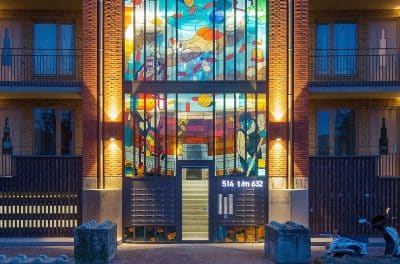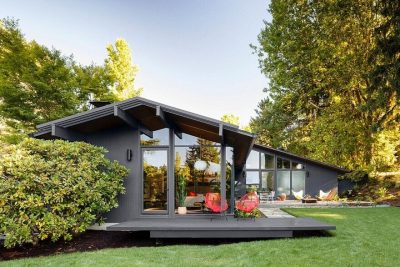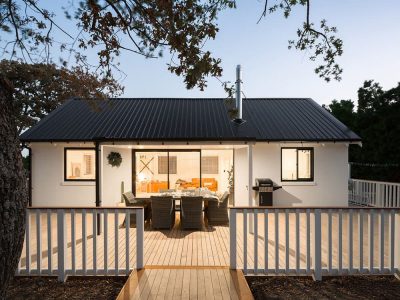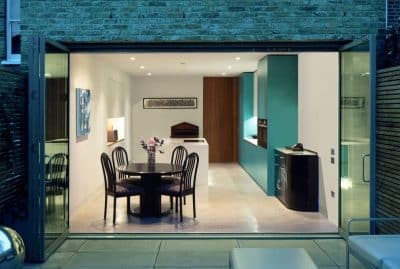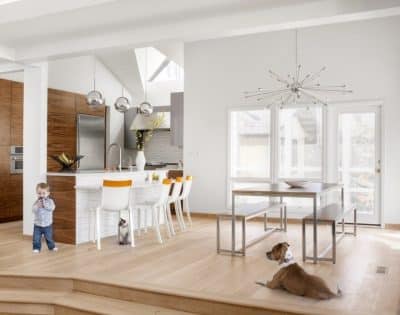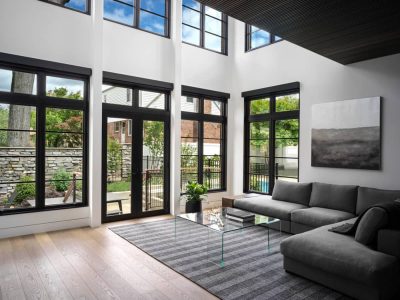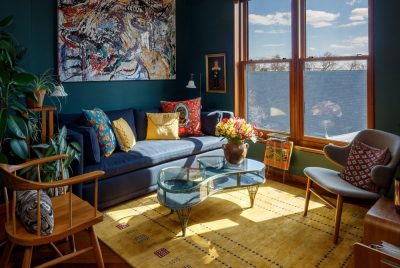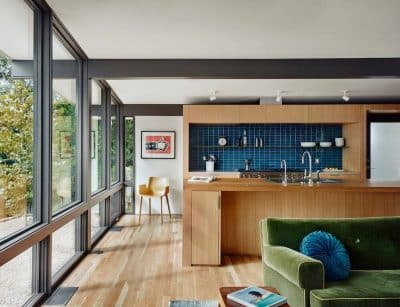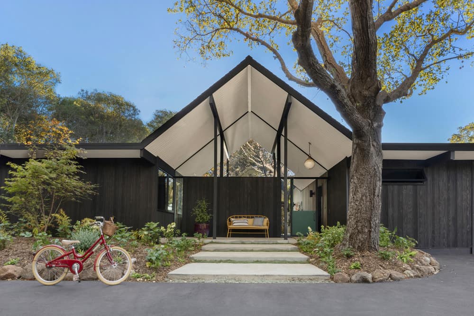
Project: Palo Alto Eichler House
Architecture, interior and custom cabinetry design: Gustave Carlson Design
Interior design and decoration: Atelier Davis
Lanscape: Groundcover Landscaping
Builder: Flegel’s Construction
Location: Palo Alto, California, United States
Photo credits: David Duncan Livingston
The Palo Alto Eichler House by Gustave Carlson Design reimagines one of California’s most iconic mid-century homes for modern living. Architect and artist Gustave Carlson approached this project with both reverence and innovation, adapting a historically significant Eichler residence to meet contemporary needs while preserving its architectural legacy.
Honoring a Modernist Vision
Between 1949 and 1966, visionary developer Joseph Eichler brought modern architecture to the American middle class. Deeply influenced by Frank Lloyd Wright, Eichler commissioned over 11,000 homes across Northern California, including hundreds in Palo Alto—the city now home to the largest concentration of Eichlers in the United States. These homes championed open plans, natural light, and the ideal of indoor-outdoor living.
Unlike most tract-style Eichlers, this particular house is exceptional. Built in 1971 for architect John S. Lynd—a close friend of Joseph Eichler—it stands on a flag lot in the Palo Alto hills, overlooking a golf course. As a result, the residence combines the spirit of Eichler’s mass-built homes with the individuality of a custom commission.
A Thoughtful Adaptation for Contemporary Living
When Gustave Carlson and his team took on the Palo Alto Eichler House, their goal was to balance historical integrity with present-day function. The clients—a couple with four daughters and a collection of over 90 artworks by emerging female artists—wanted a home that could celebrate creativity while remaining energy-efficient and comfortable.
Carlson’s design strategy emphasized restoration over replacement. He allowed the original structure’s “bones” to shine, integrating sustainable materials and technologies to meet today’s environmental standards. Large windows, open volumes, and generous skylights maintain the airy, light-filled quality that defines Eichler architecture, while improved insulation, efficient systems, and renewable materials prepare the house for the future.
Architecture as Optimism
For Gustave Carlson, the Palo Alto Eichler House embodies optimism in built form. “These airy, human-scale structures express the promise of the postwar era,” he explains, “and show how design can elevate everyday life.” The updated home preserves this ethos—connecting people to light, art, and landscape while redefining what timeless architecture means in the 21st century.
Palo Alto Eichler House: A Modern Classic Reborn
Ultimately, the Palo Alto Eichler House bridges history and modernity with clarity and respect. Through careful adaptation, Gustave Carlson Design has created a home that honors Joseph Eichler’s democratic ideals while embracing today’s values of sustainability, inclusivity, and creative living. The result is not merely a renovation but a revival—an enduring modern classic that continues to inspire optimism and architectural excellence.
