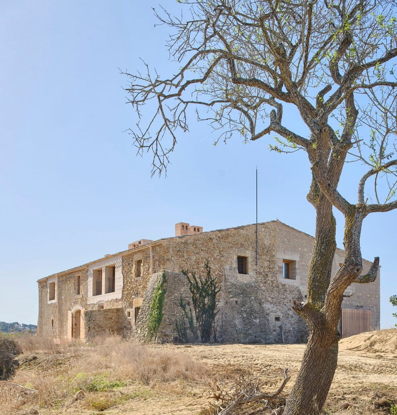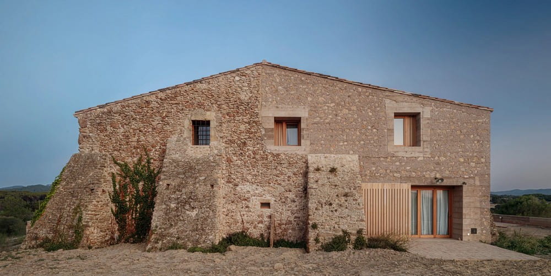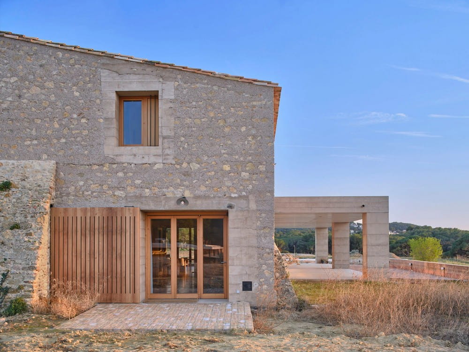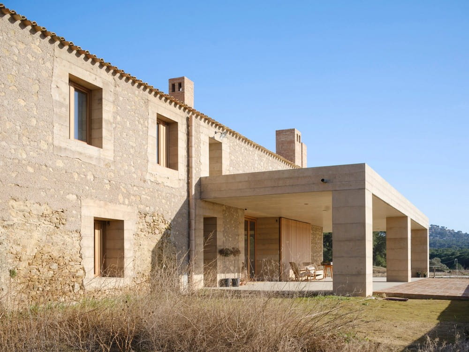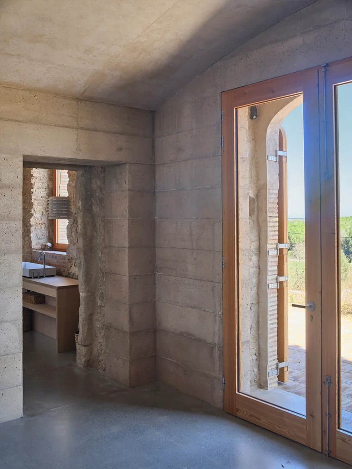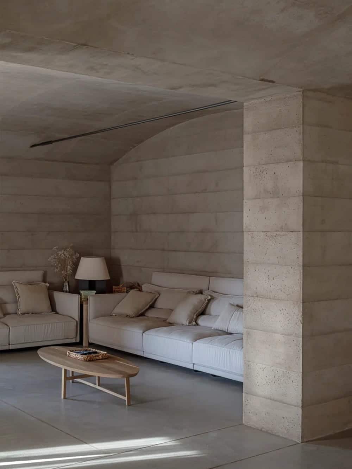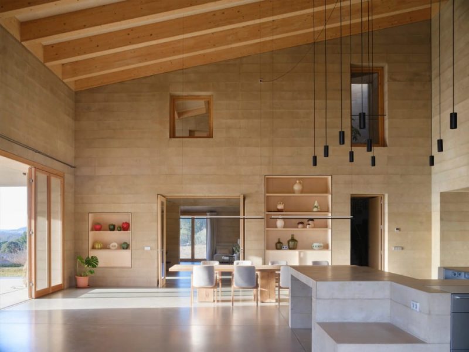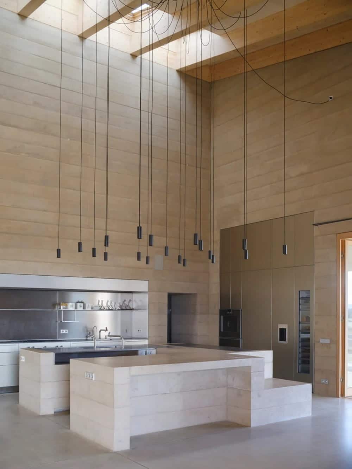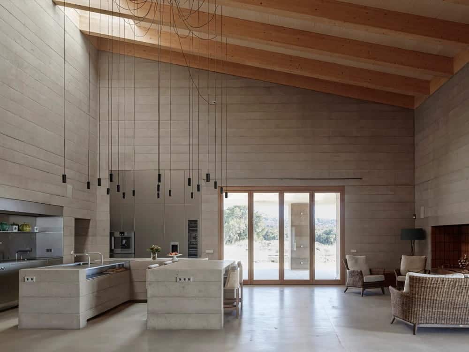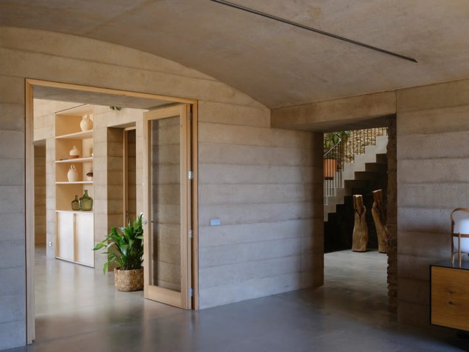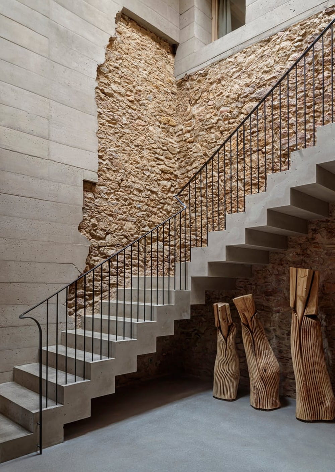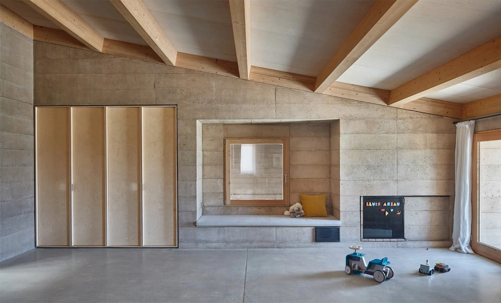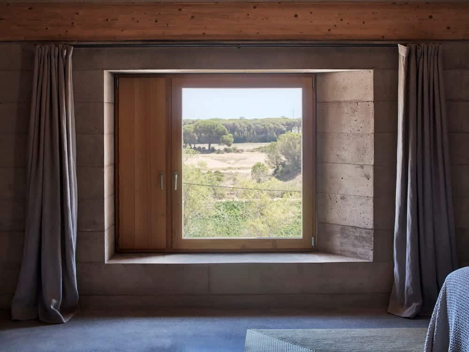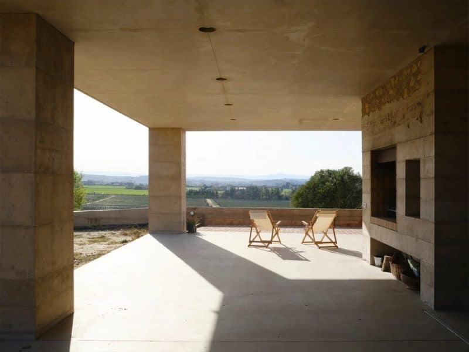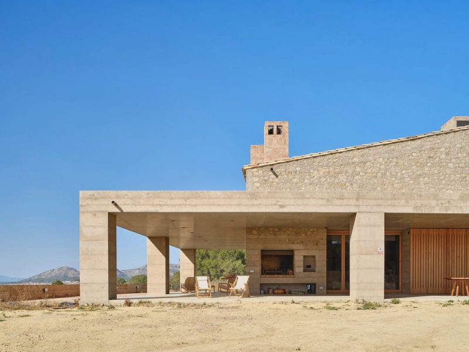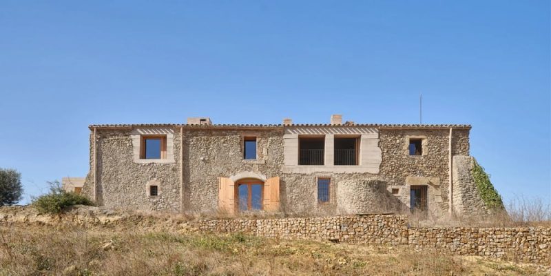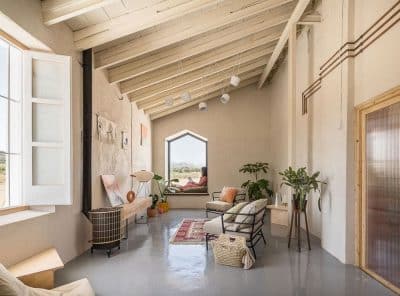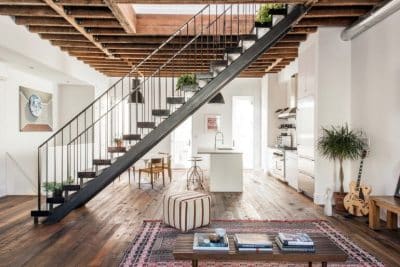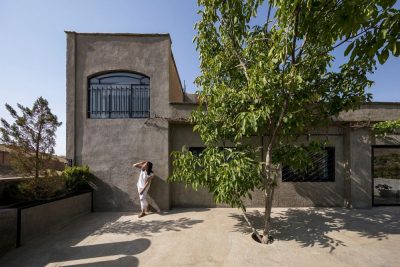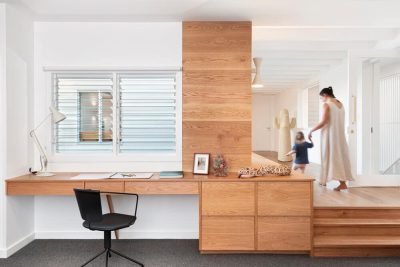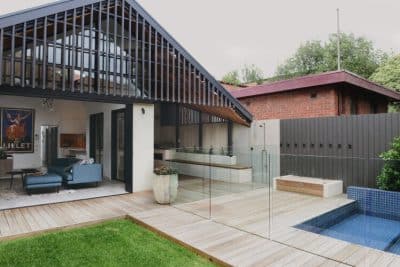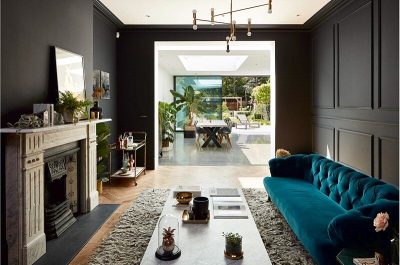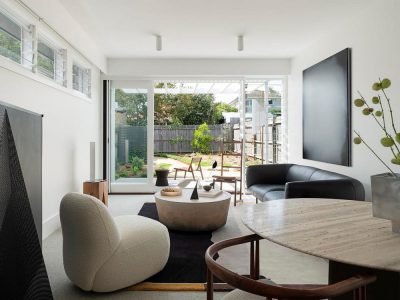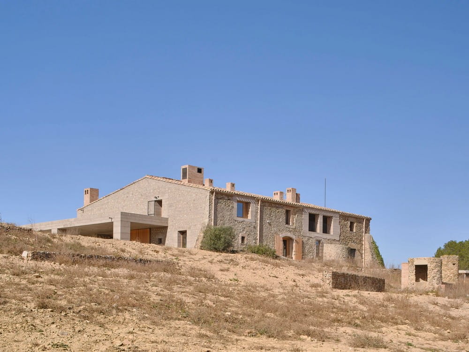
Project: Pals House 1627
Architecture: H Arquitectes
Project leader: Eva Millán
Collaborators: Nicolás Beltrán, Jorge Suárez, Cuca Vizmanos
Team: Jordi Anguila (Quantity Surveyor), DSM arquitectura (Structural Engineering), Fagom (Technics), Burgos Gasull SL (Construction), Fusteria Sais SL (Wood work)
Location: Pals, Catalonia, Spain
Year: 2023
Photo Credits: Adrià Goula
Pals House 1627, designed by H Arquitectes, is situated in Catalonia on the remnants of Mas Geli, an old farmhouse. While preserving two facades with buttresses and a couple of spaces with stone vaults from the original structure, the new house reinterprets the values of vernacular architecture through a contemporary lens.
Context and Integration
The project harmoniously integrates with the exceptional landscape of Baix Empordà, a region known for its continuum of agricultural spaces and ancestral farmhouses. The design aims to be coherent with the context, situating the new farmhouse seamlessly within its picturesque surroundings.
Structural Typology and Spatial Organization
The morphology of the original farmhouse influences both the structural typology and spatial organization of the new house. It adopts an orthogonal grid of successive rooms, configured by load-bearing walls of thick Cyclopean concrete and structural vaults, both pre-existing stone and new concrete. The new roof, made of tiles supported by a visible wooden structure, restores the building’s original height and two slopes, creating a simple yet elegant volume.
Exterior Design
Externally, the preserved stone facades to the north and east have been consolidated and rehabilitated, with new openings added while respecting their material and compositional values. The southern and western facades, where less of the original structure remained, have been completed with new Cyclopean reinforced concrete walls, incorporating stones from the ruins of the original farmhouse. Notable features include the first-floor gallery windows with views of the Medes Islands.
Interior Design
The interior of Pals House 1627 is characterized by a blend of historical and modern elements. The kitchen is the most emblematic space, located at the southwest end of the house. This large, double-height room (100m²) offers views to the west over the vineyard and opens to the garden and pond to the south. It serves as a multipurpose space for hosting family gatherings, wine tastings, and daily activities.
Adjacent to the kitchen, a large L-shaped porch extends the living space outdoors, connecting the house with the surrounding land and offering views of the vineyards and Pals. This porch controls sunlight and extends the kitchen’s functionality towards the sunny garden and pool.
Spatial Sequences
Two intersecting spatial sequences highlight the design’s coherence and connection with the landscape. The first sequence runs from south to north, crossing the pond, garden, porch, kitchen, two rooms, and new opening between buttresses, culminating in views of Montgrí. The second sequence, from east to west, begins with views of the Medes Islands and Mediterranean Sea, passing through the original farmhouse’s facade, hall, kitchen, and porch, and ending with the sunset over the landscape.
Sustainable Design and Thermal Efficiency
The house employs 25 cm thick concrete walls, lightened with arlite for improved insulation and thermal inertia. This passive design, along with minimized openings and the predominance of solid walls, creates a nearly self-sufficient climatic system. Additional heating is provided by a geothermal radiant floor system, while summer cooling is achieved by introducing air cooled through the sanitary slab chamber into the upper floor’s hottest rooms.
Conclusion
Pals House 1627 by H Arquitectes masterfully blends historical preservation with contemporary design, creating a home that honors its vernacular roots while meeting modern needs. Through thoughtful integration with the landscape, innovative structural solutions, and sustainable practices, the residence offers a harmonious living environment that is both timeless and forward-thinking.
