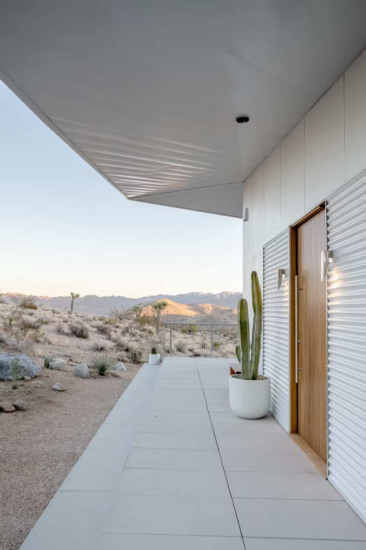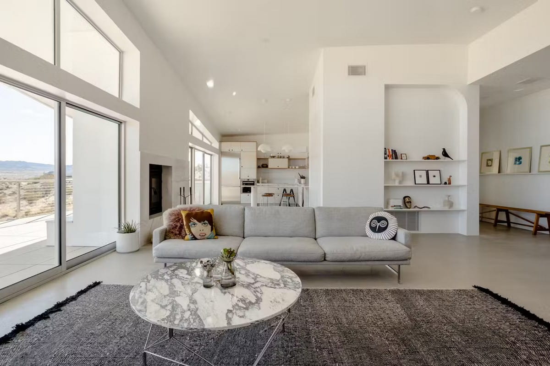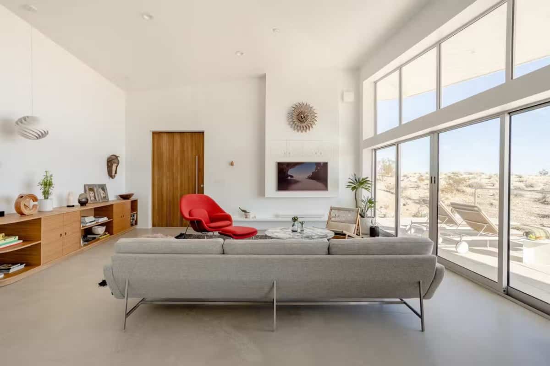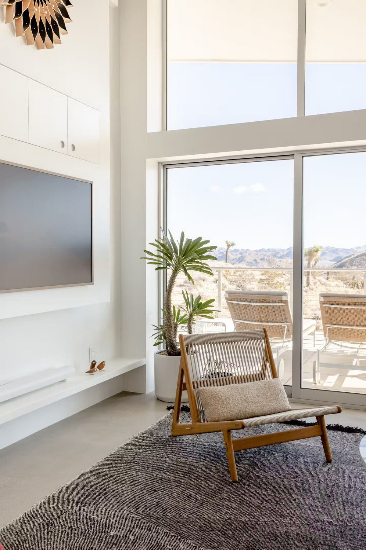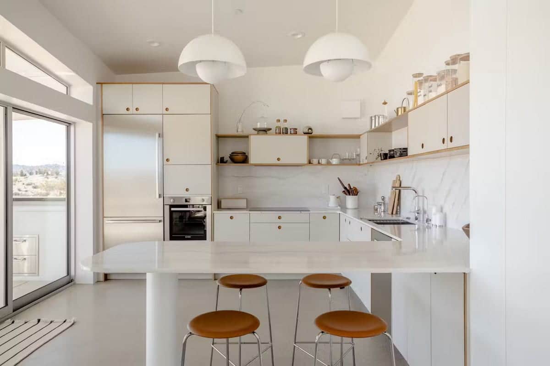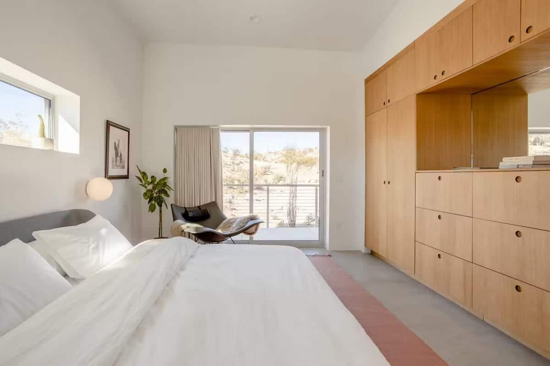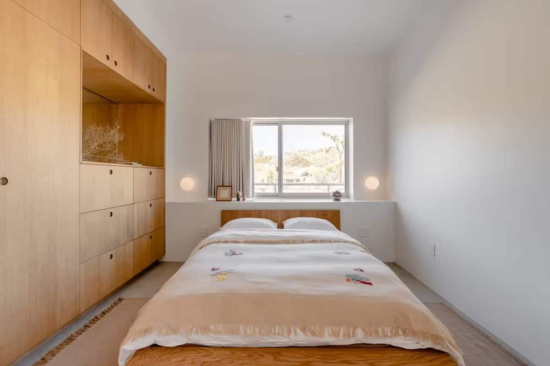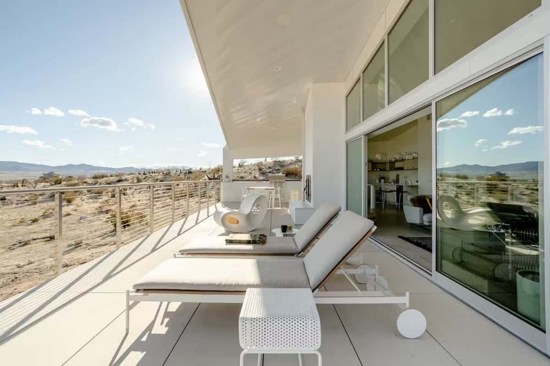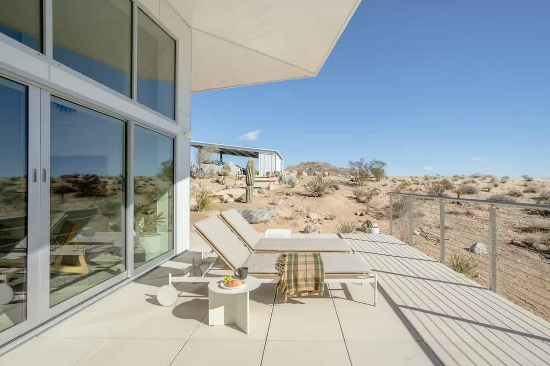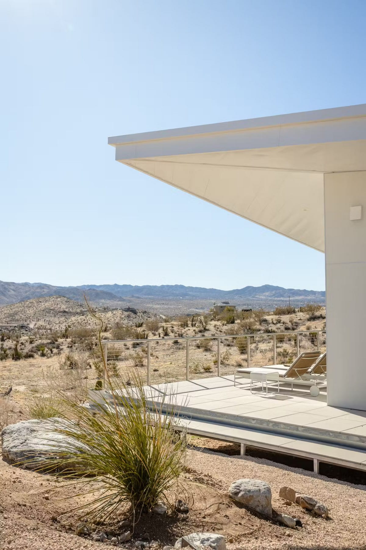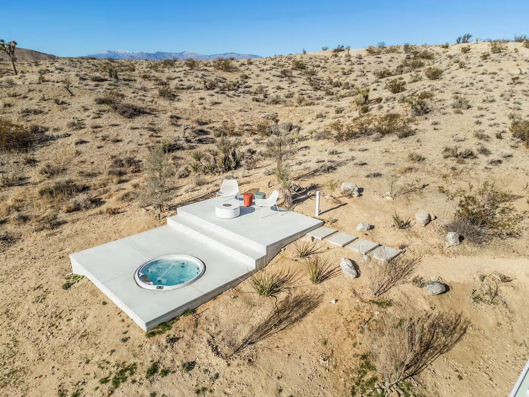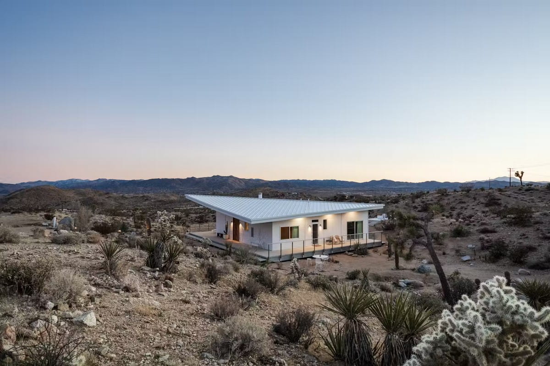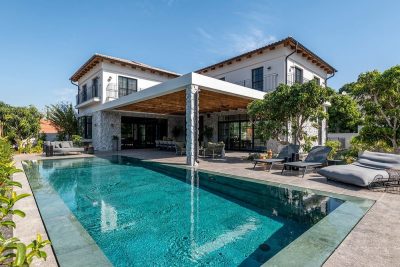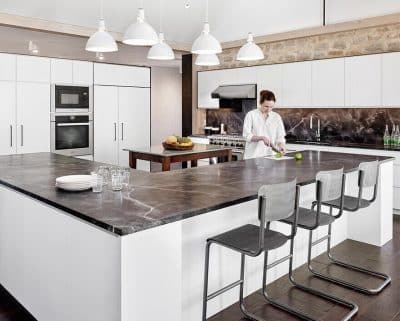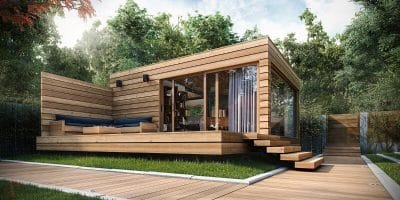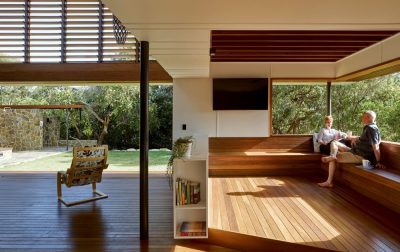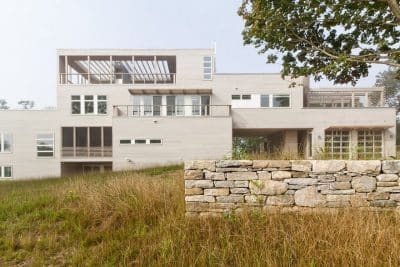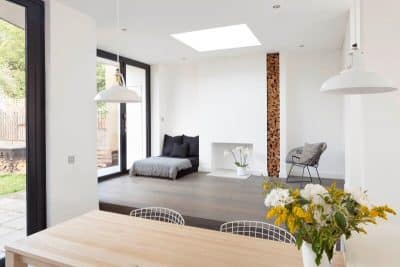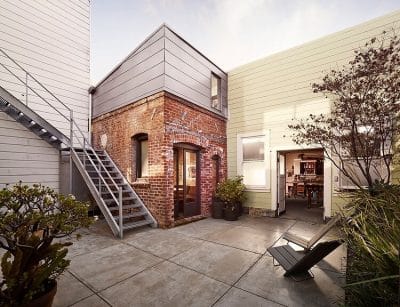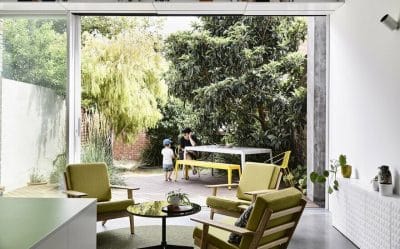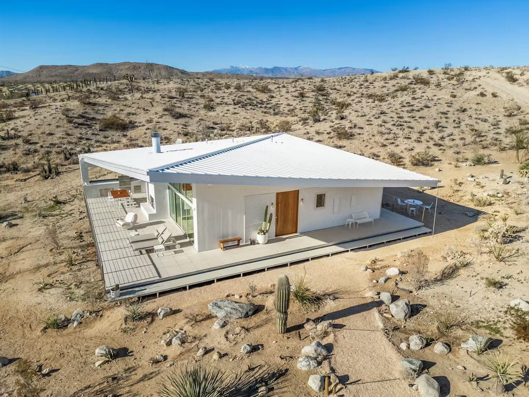
Project: Panorama House
Architecture: Andrew Goodwin Designs
Location: Yucca Valley, California, United States
Area: 1535 ft2
Year: 2023
Photo Credits: Andrew Goodwin Designs
Nestled in the serene desert landscape of Yucca Valley, California, the Panorama House serves as an idyllic retreat from the busy life of Southern California. This beautifully designed single-family residence, complete with a detached carport, covers a total area of 1,535 square feet and is situated on a vast 5-acre parcel. The home is thoughtfully laid out to include two cozy bedrooms and two bathrooms, catering comfortably to family stays or small gatherings.
In addition to the essential living spaces, the house features a well-equipped kitchen and a convenient laundry room. These spaces are designed to ensure every comfort is at hand during your stay. The living area, a central part of the home, offers a welcoming atmosphere for relaxation and social activities.
One of the highlights of the Panorama House is its expansive decking area, which exceeds 1,100 square feet. This partially covered deck not only extends the living space outdoors but also includes an outdoor fireplace and integrated wood storage. These elements are seamlessly incorporated into the building’s facade, enhancing the aesthetic and functionality of the home.
Moreover, the house boasts a unique architectural element with its folding roof design. This innovative feature enables unobstructed 360-degree views of the breathtaking desert surroundings, allowing residents and guests to fully immerse themselves in the natural beauty of the area.
A separate 600-square-foot carport completes the structure, providing ample space for vehicle storage and protecting them from the desert climate. Altogether, the Panorama House is a perfect blend of modern design and natural beauty, offering a peaceful haven for those looking to escape the hustle and bustle of city life.
