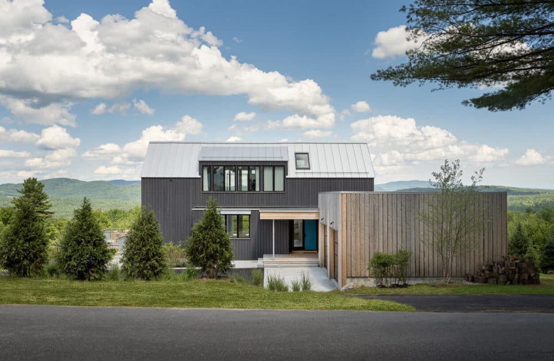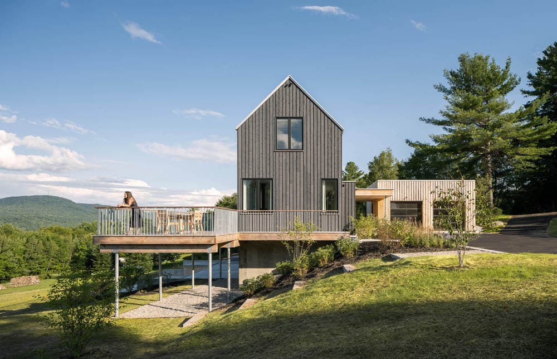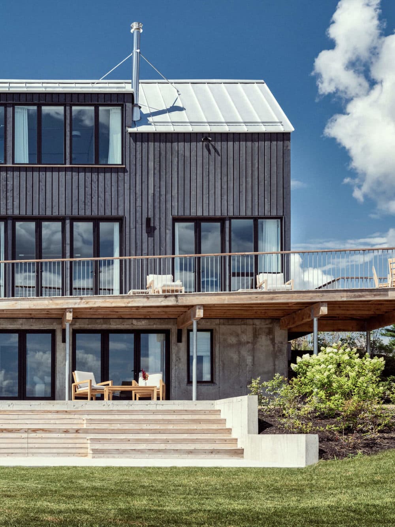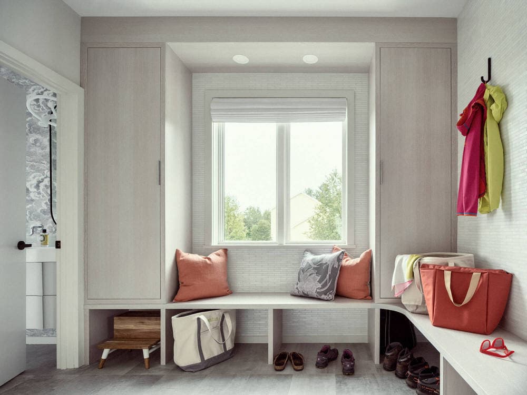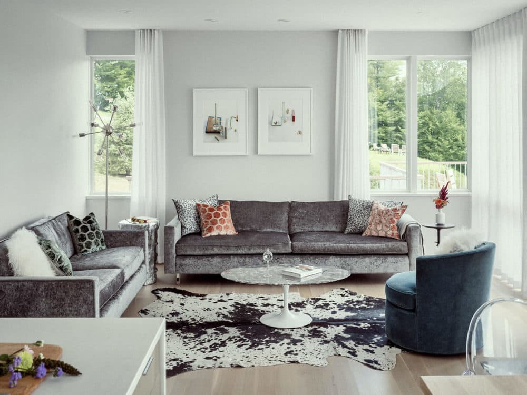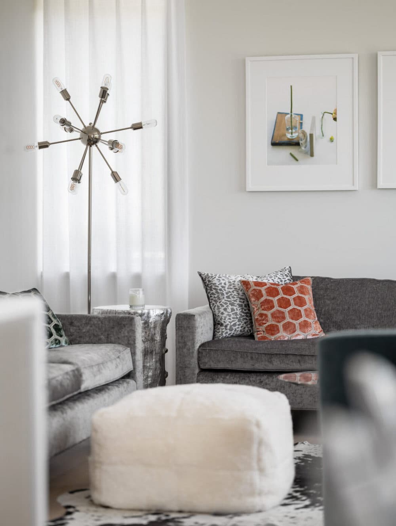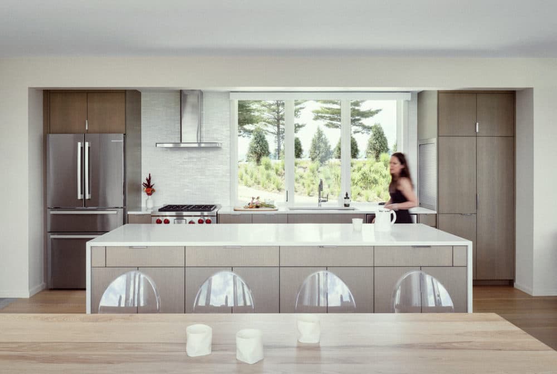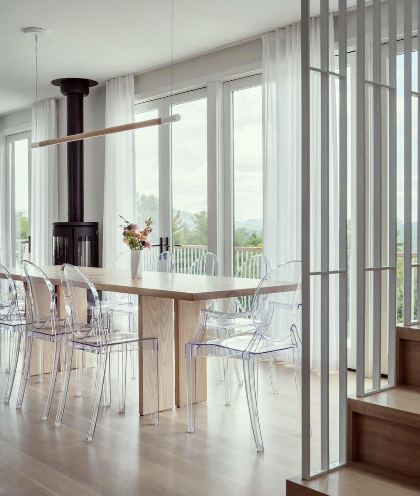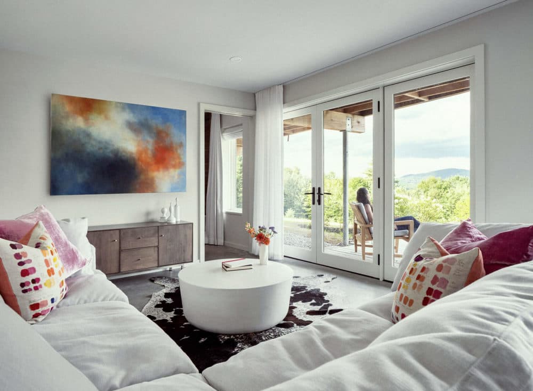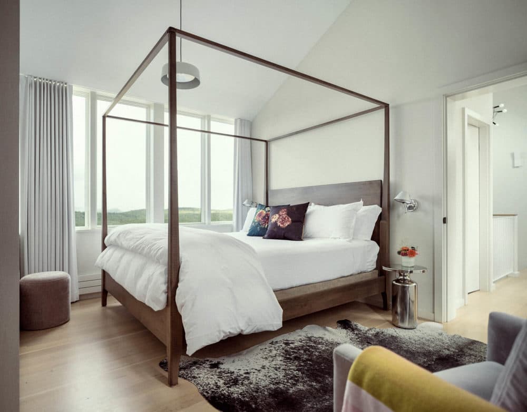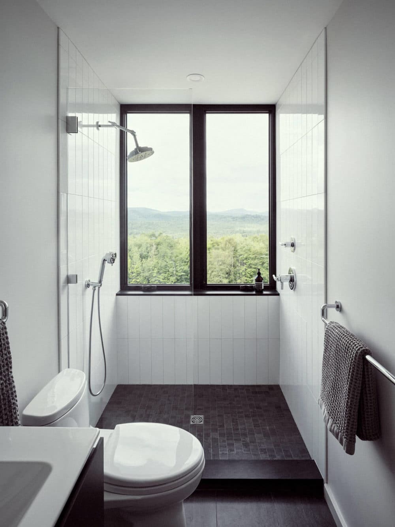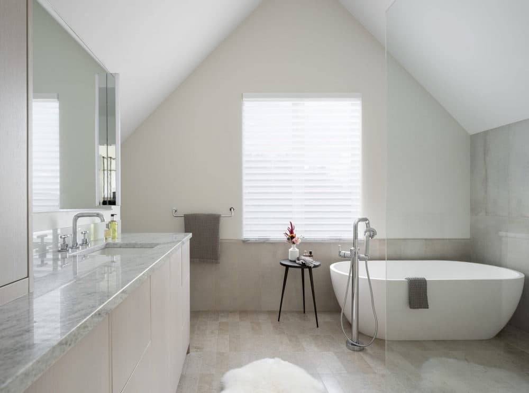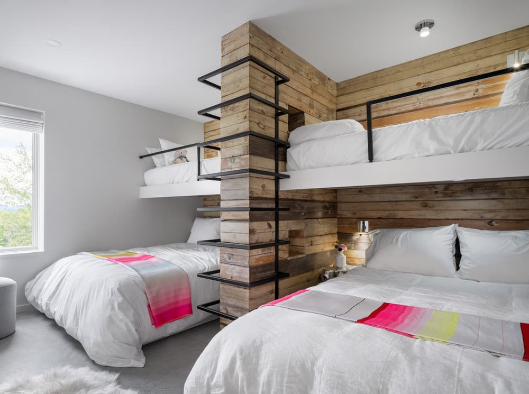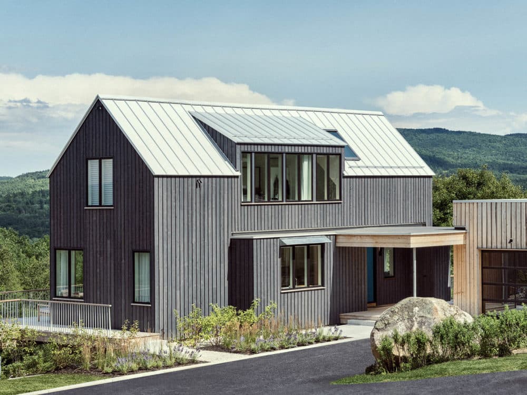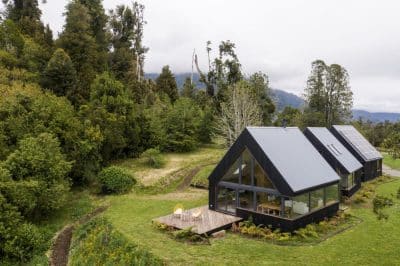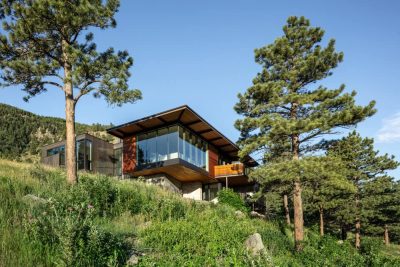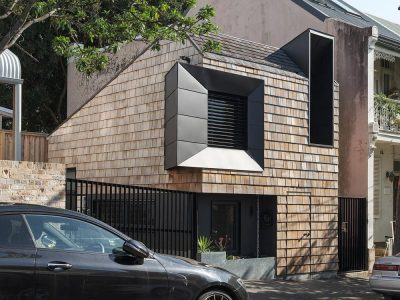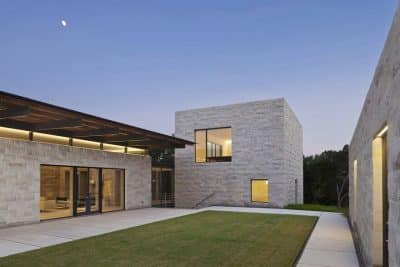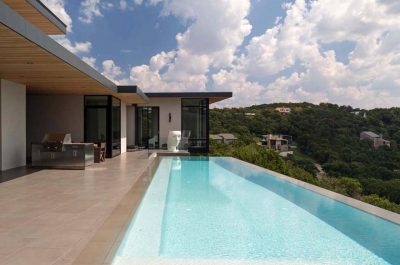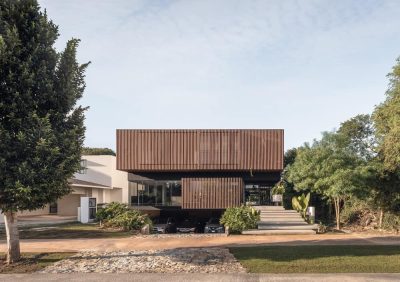Project: Paradise Road House
Architects: Caleb Johnson Studio
Design Team: David Morris, Bud Angst, Caleb Johnson
General Contractor: Clearwater Builders
Millwork: Wentworth Woodworking
Project Manager: Eric List
Location: Sunday River, Maine
Text by Caleb Johnson Studio
A family’s mountain escape.
A ski house at heart providing both intimate family living and guest dwelling. This property close to Sunday River revealed a steeper incline than initially realized. Creative problem solving would result in a unique, sprawling, layered plan.
Home base.
Well suited to fit 14 to 16 friends and family members but comfortable for one, the central part of the home is a shared living space with a dining room and large mudroom. The top floor was situated as the owner’s suite with one guest bedroom and bathroom. Downstairs, a large media room entertains a full house and two bunk rooms sleep six to eight guests each.
Simplicity when the day is done.
The client requested a sense of zen in the home, with a focus on clean, minimalist design. Limited trim and natural materials throughout make for a simple interior. White oak was chosen for both flooring and millwork, each with a unique stain to allow multiple tones to come through. The downstairs bunk rooms, which will see more traffic than other bedrooms, use reclaimed paneling and salvaged wood from Portland’s Architectural Salvage. In the bathrooms, a simple limestone with white oak creates a natural, calming ambiance.
Complementary tones.
Outside, the home sprawls along a hillside, overlooking Maine’s western landscape. Layers of outdoor space, including two patios and an upper deck, create ample opportunity for breathing room no matter how many are home. Stained eastern white cedar siding was left with a rough facade, showing texture that blends naturally against the landscape. The garage, left unstained, will weather to a silver-gray over time, a tone similar to the Paradise Road House.

