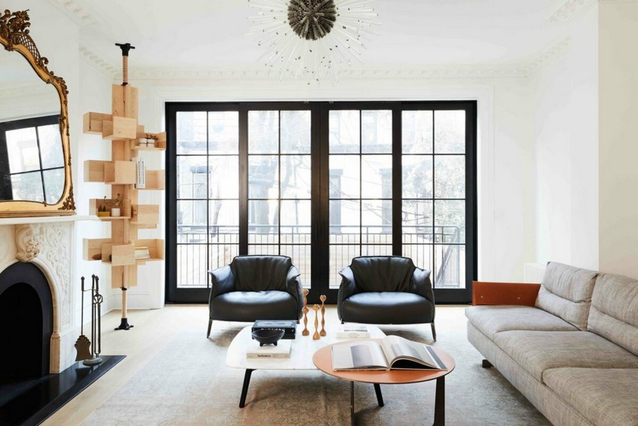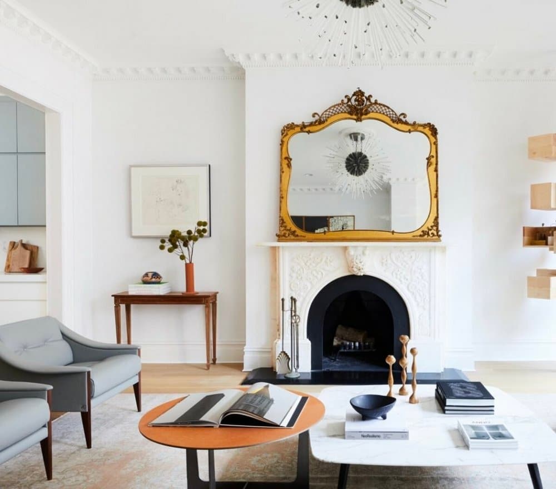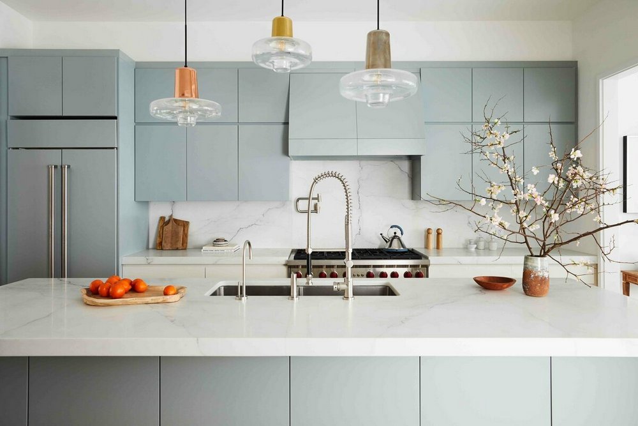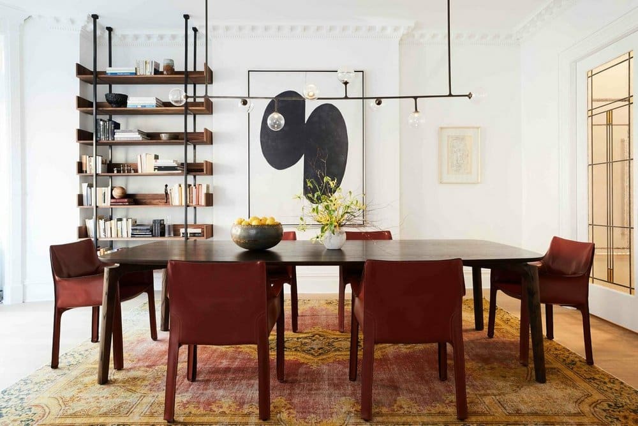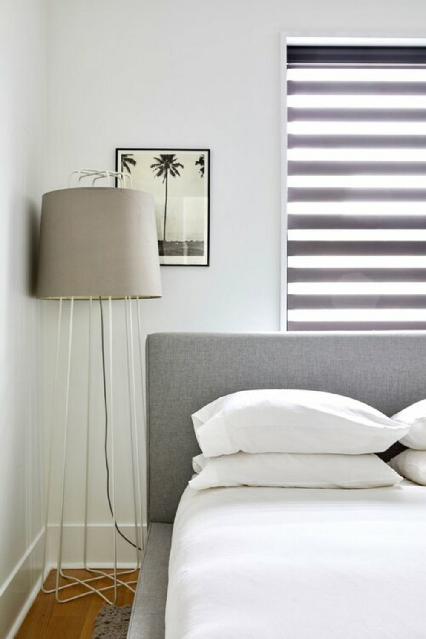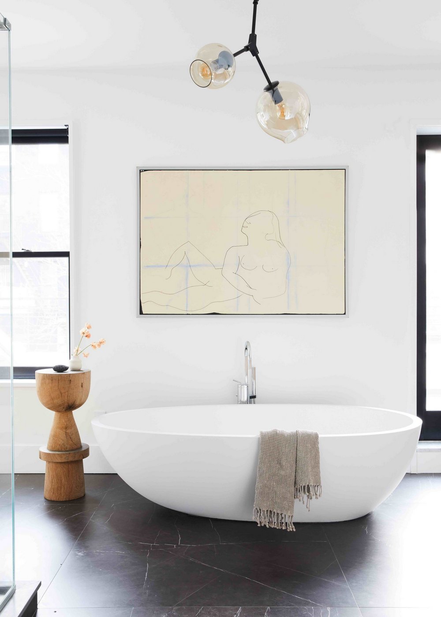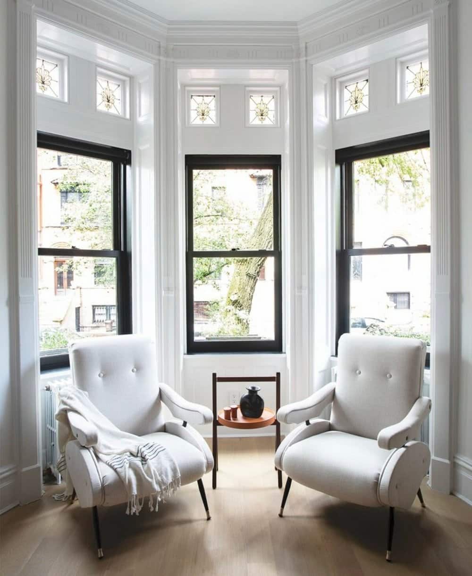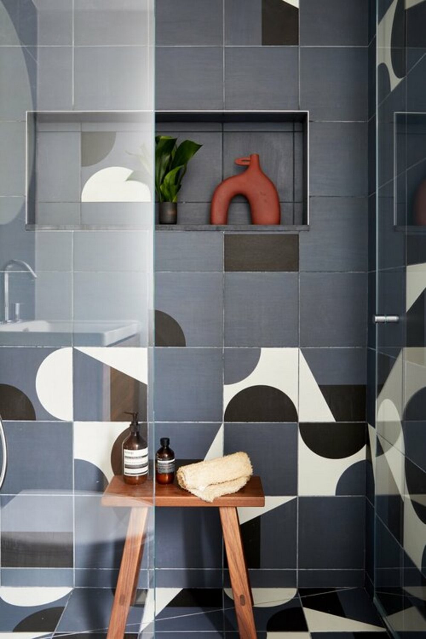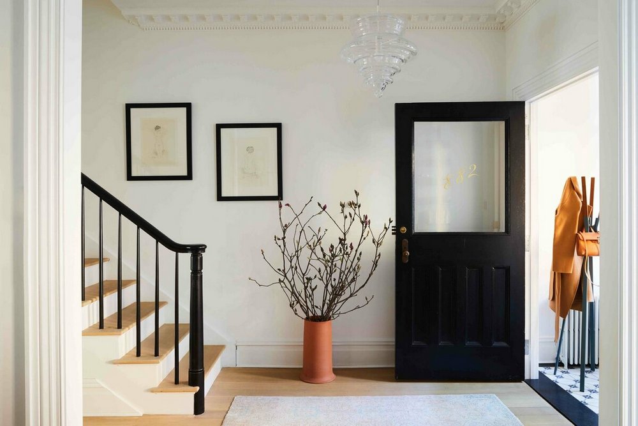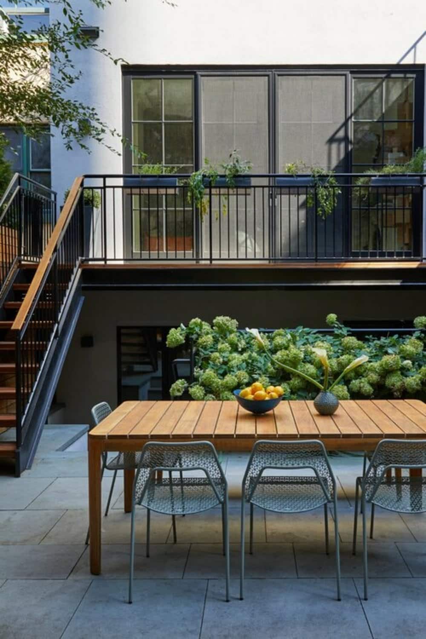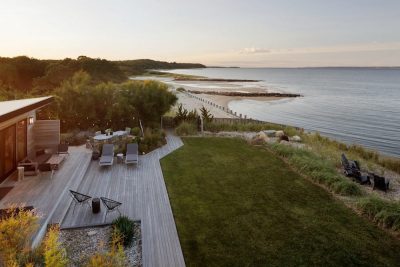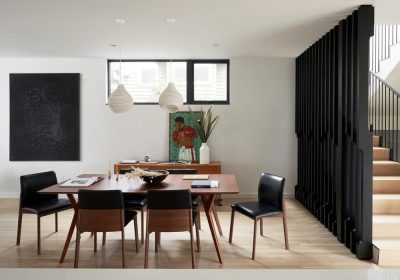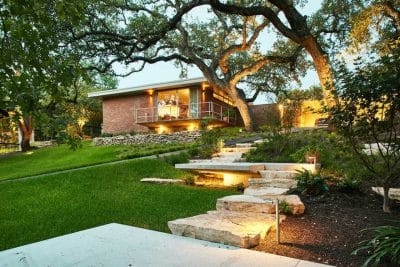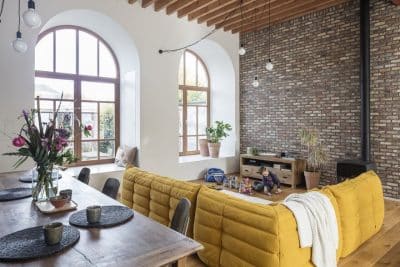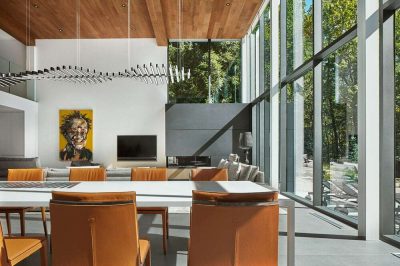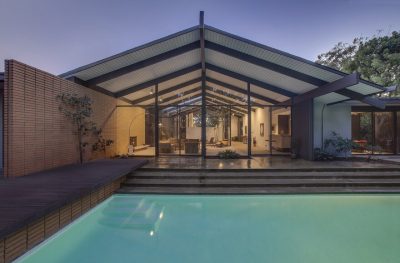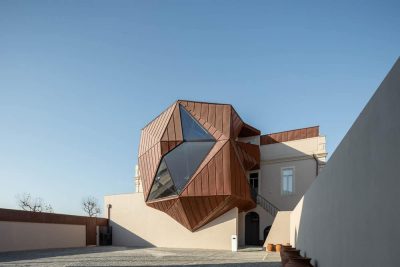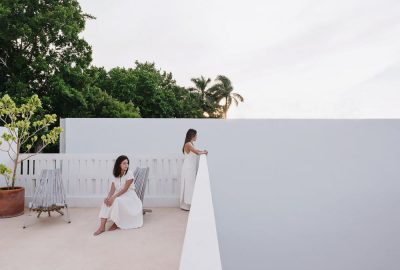Project: Park Slope Townhome
Architects: Baxt Ingui Architects
Interior Design: Annie Leslau
Location: Brooklyn, United States
Project size: 5922 ft2
Site size: 1833 ft2
Completion date 2018
Photography: Nicole Franzen
Courtesy of Baxt Ingui Architects
This playful project was designed alongside a young couple moving from their Manhattan apartment into a Brooklyn brownstone. During the renovation, our construction scope expanded as the family grew with kids. This gave us the exciting opportunity to expand design and adapt to the needs of the family.
Originally the kitchen was located in the rear extension. The space was tight and felt disconnected from the rest of the house. Our solution was to centralize the kitchen space in the middle of the parlor floor, connecting the dining room at the front of the house and the living room towards the back. We transformed the original dark wood paneling and floors of this historic Park Slope townhome into an open and bright space for a young family. Clean, simple materials distinguish the fun lighting choices – vintage pendants in the kitchen and a connect-the-dots trail of globe sconces in the guest bathroom. The resulting parlor floor is a perfect space for both living and entertaining.
The home’s original architectural interior details were composed of mismatched dark wood finishes, creating dark spaces. To combat this, we chose lighter colors and finishes, created new openings, and enlarged existing openings when possible. The resulting home was brighter, more cohesive, and had a better flow. In the master suite, we focused on creating a warm, calming space for relaxation. In the master bath, stone slabs on the floor, backsplash, and shower walls minimize maintenance and make the space feel clean and open, while dark tones, matte finishes, and natural wood keep it warm and inviting.
The existing staircase was located in the center of the floor plan, which created non-functional spaces on every floor and interrupted the circulation. We moved the staircase against the party wall, expanding the functional space on each level of the house and creating a beautiful entryway.
Along with the interior renovations and re-programming of the space, an existing rear extension was redesigned and enlarged. We added a deck off the new extension, creating direct connection between the backyard and the main living floor. The fence design and warm wood tones on the fence, handrail, and decking create a personalized and inviting outdoor space to enjoy sunny days.

