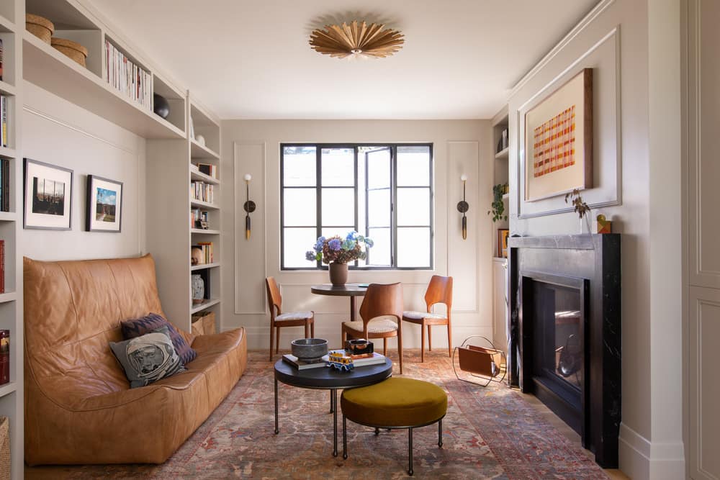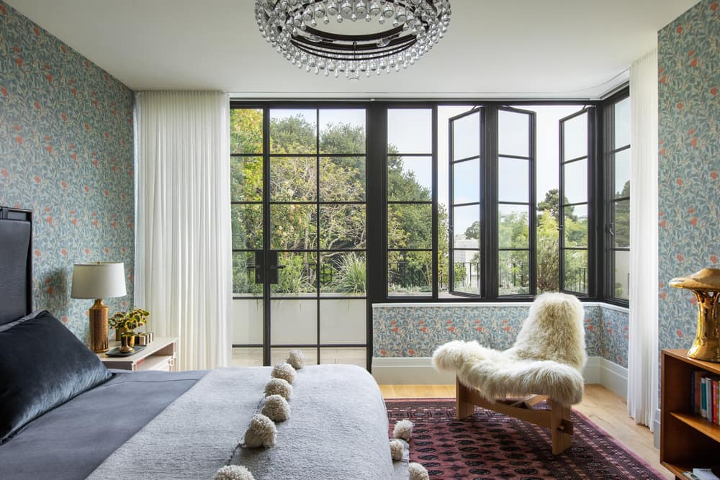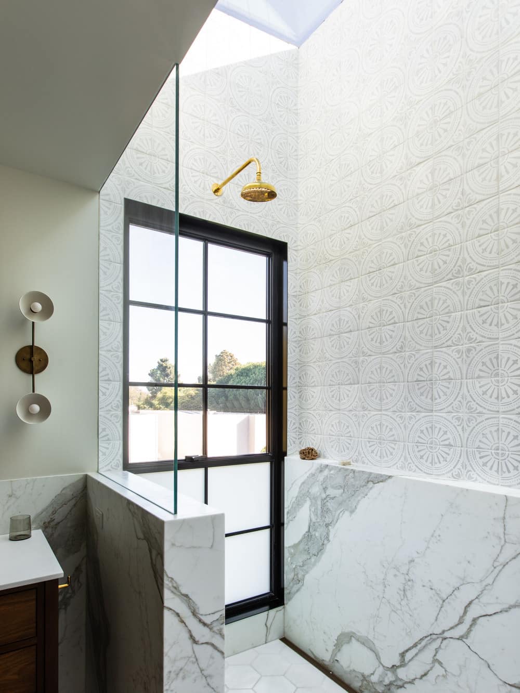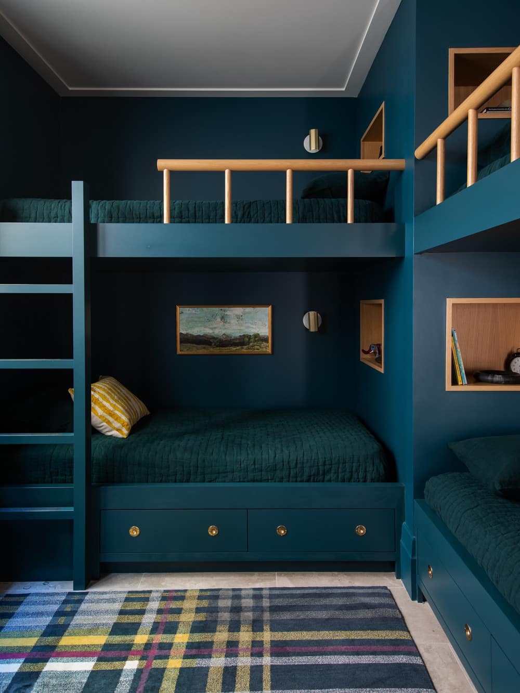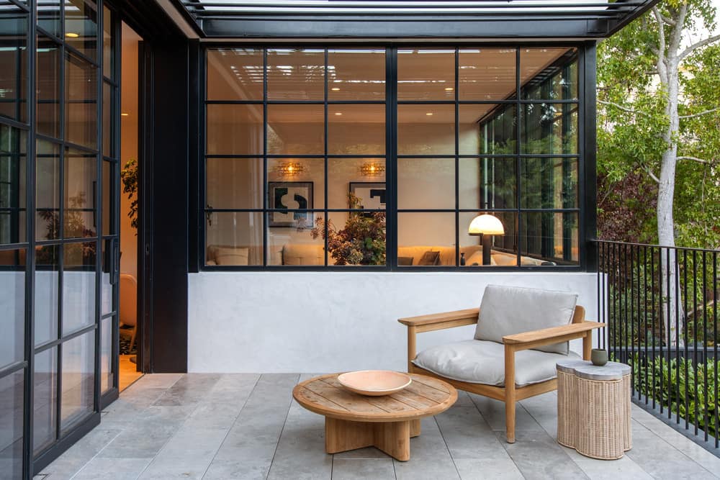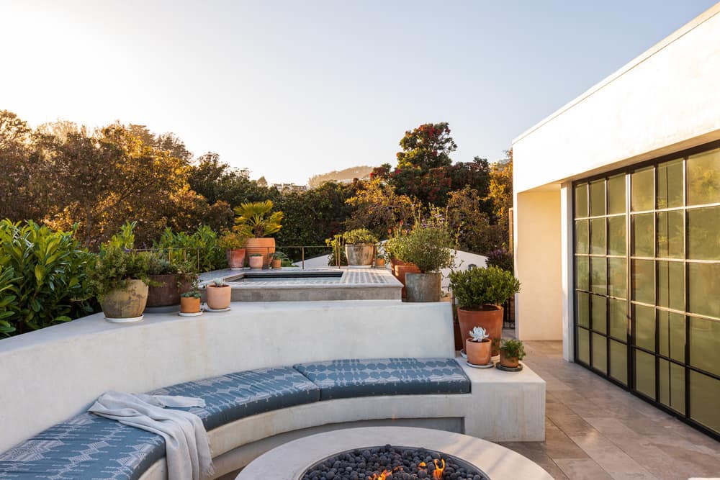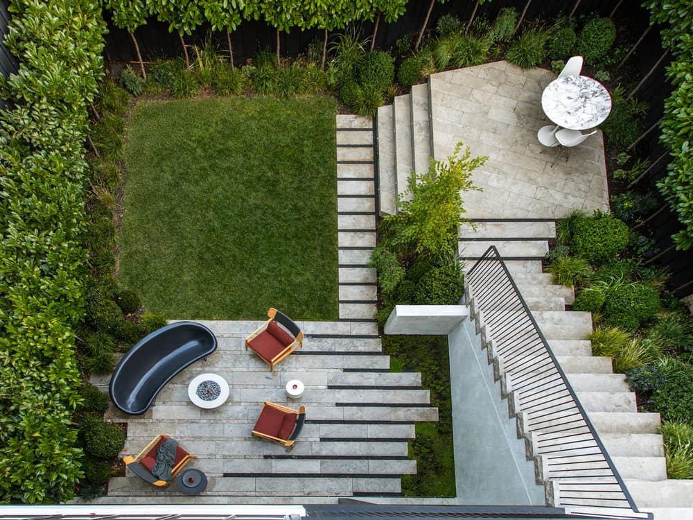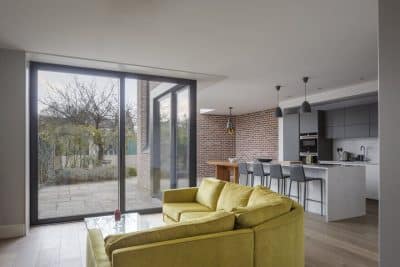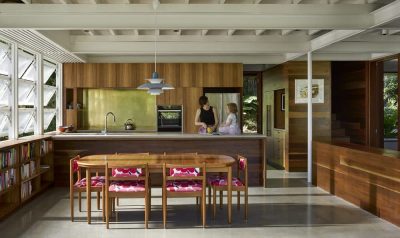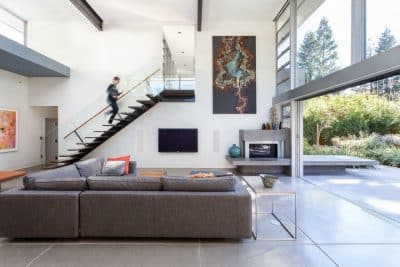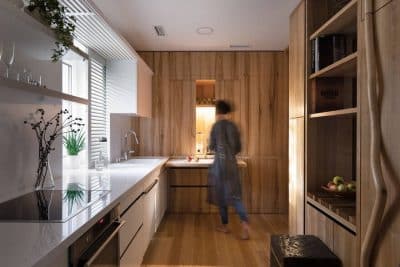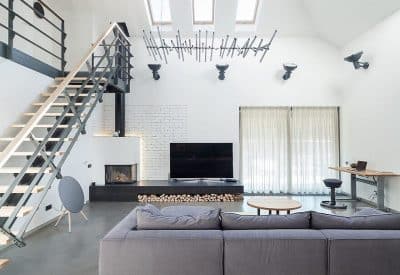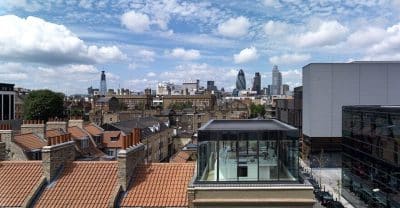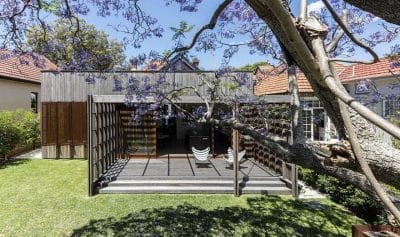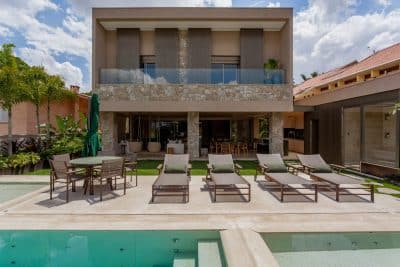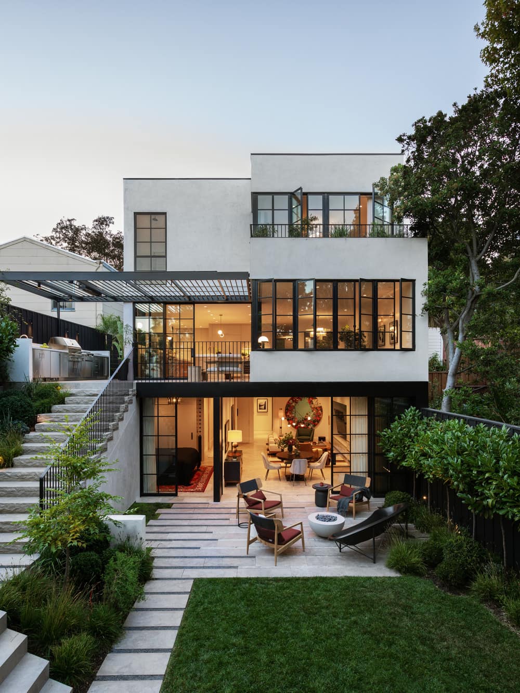
Project: Parker Residence
Architecture: Medium Plenty
Interior Design: Regan Baker Design
Landscape: Terremoto
Builder: Jetton Construction
Styling: Yedda Morrison
Location: San Francisco, California
Completed 2022
Photo Credits: Laure Joliet
The redesign of this Bay Area residence refashioned the original two-story home into a four-story modern oasis.
Medium Plenty, a boutique architecture and interior design practice based in Oakland and Sonoma, California, has built a reputation for its sophisticated, integrated design process and modern aesthetics with projects across California and the Western United States. Co-founders Gretchen Krebs and Ian Read have crafted a practice where every detail is always carefully considered, honored, and elevated through an exploration of light, materiality, and spatial authenticity.
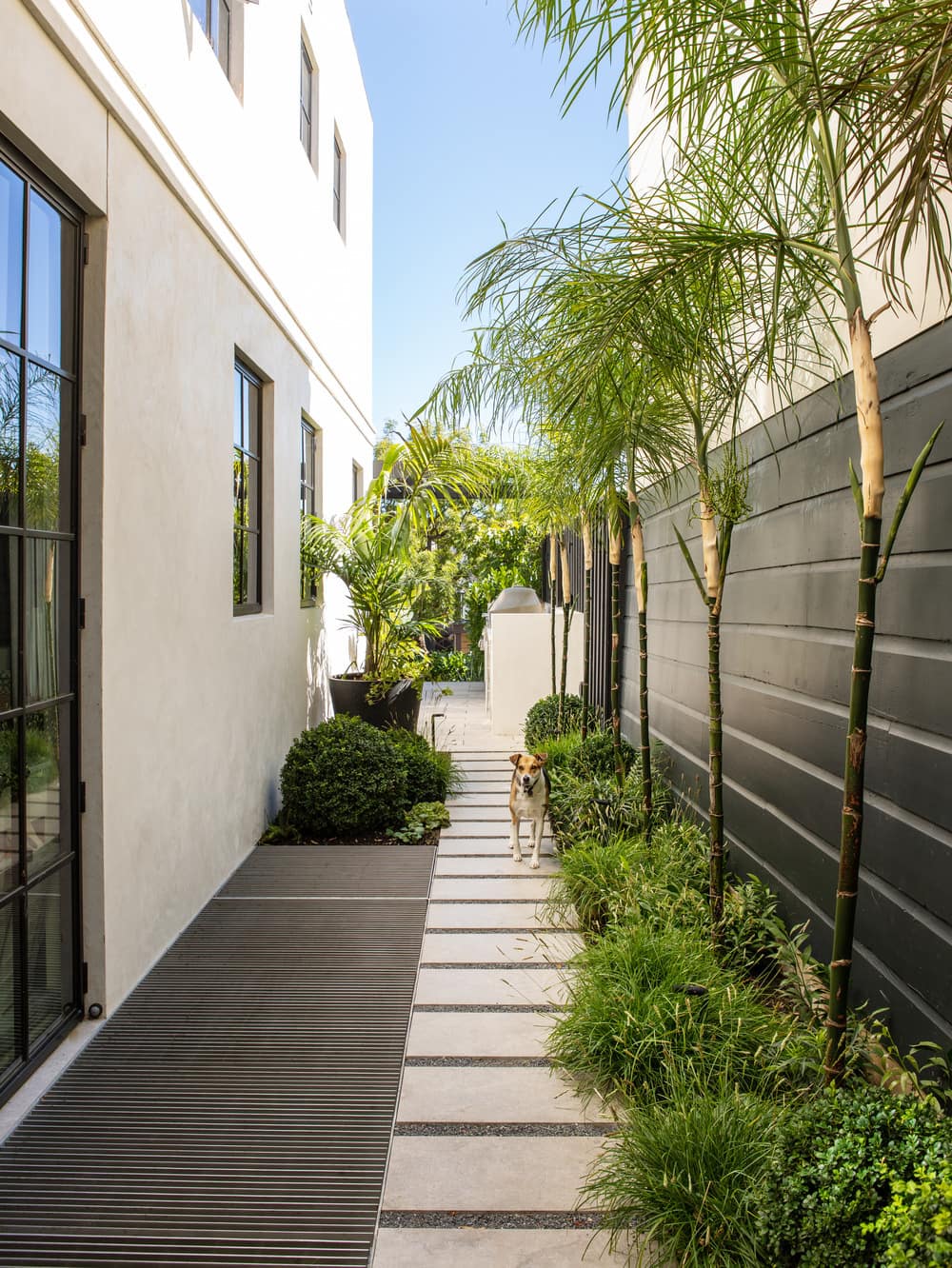
The firm’s latest Bay Area project, the Parker Residence, proved an ambitious undertaking that involved the complete renovation and addition of the property, resulting in a sustainable home that reflects the owners’ unique way of living. The project was designed with the goal of fulfilling the programmatic goals of the owners, while maintaining a quiet street presence. To achieve this, the home was essentially rebuilt from within, with excavation to create a new lower level, expansion of all floors, and the addition of a roof deck. Notably, the new rear facade creates a bold statement as it faces the private backyard and terraced gardens designed by Terremoto.
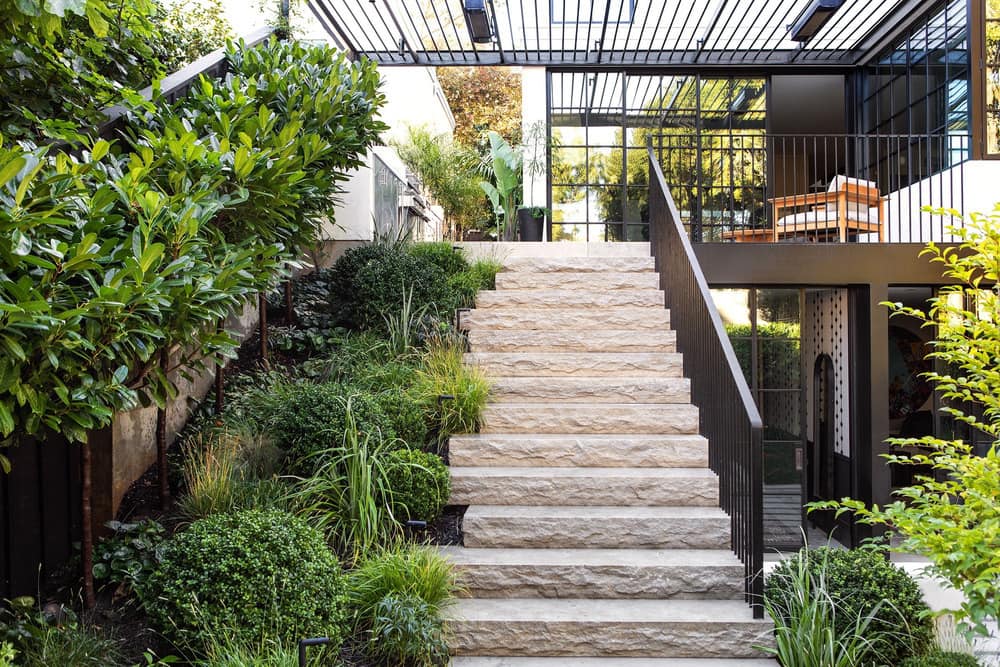
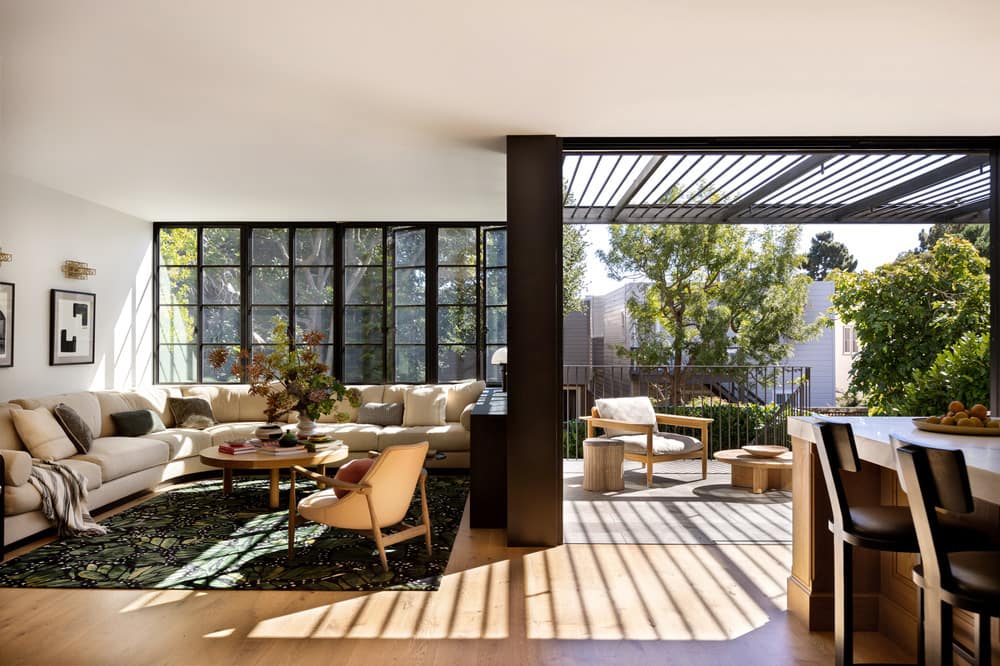
Throughout the project, Medium Plenty focused on balancing traditional and modern styles, spatial needs, and the project site. One of the most notable features of the project is the central staircase, which acts as both the centerpiece and spine of the residence. A three-story, continuous ribbon window accentuates the staircase verticality and provides continuous natural light. The result is a stunning, sculptural feature that provides a dramatic focal point for the interiors by Regan Baker Design.
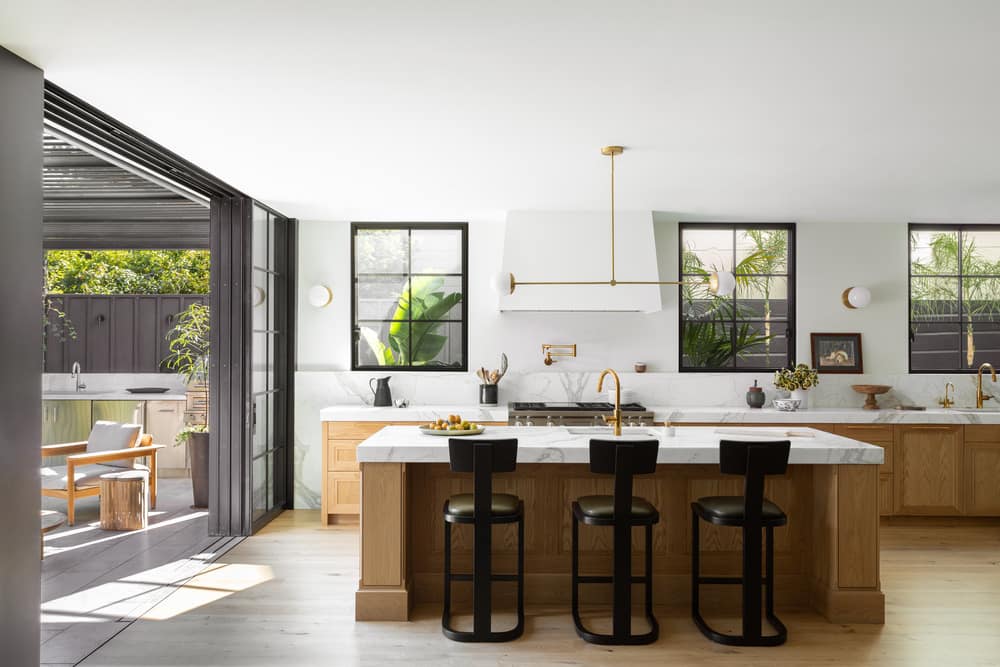
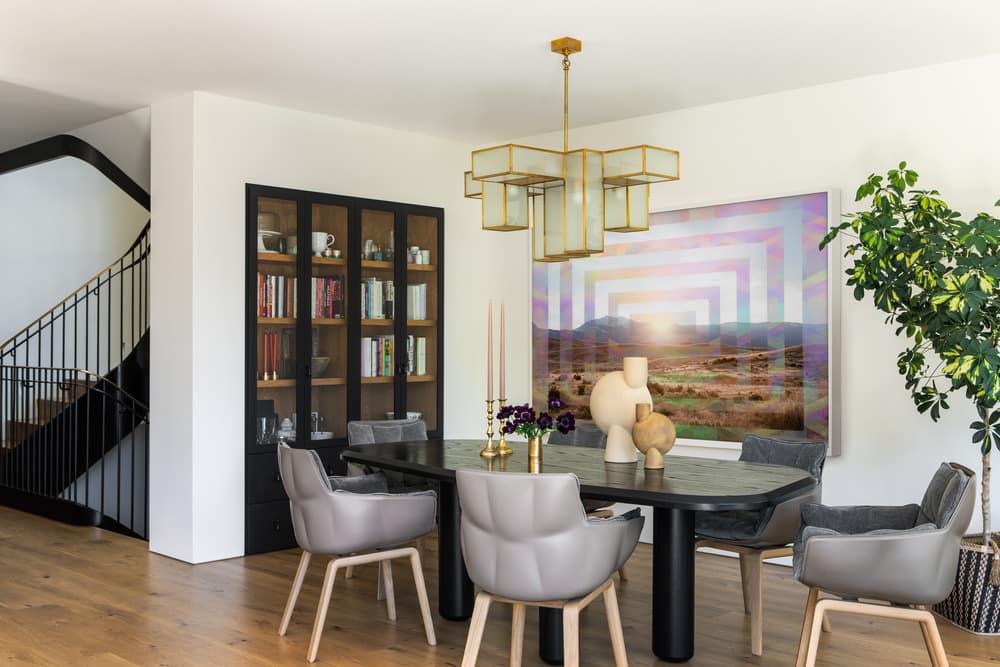
The exterior of the home consists mainly of integral color stucco, painted steel, and stone. The interiors showcase a variety of vignettes that utilize a similar palette of wood or stone floors, blackened steel elements, and painted walls. The result is an overall coherence throughout the home that, while visually eclectic, has a cohesive feel.
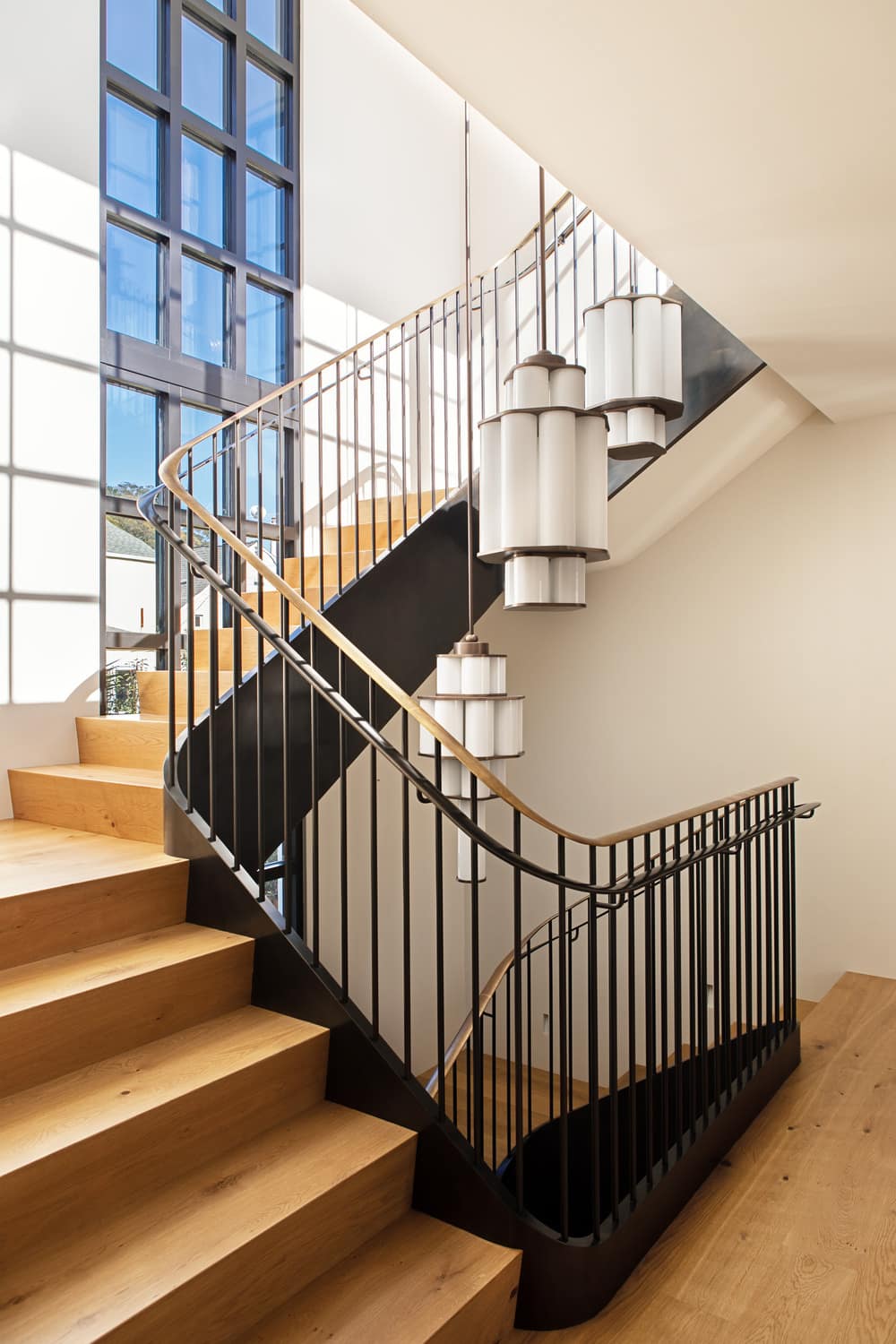
Beyond harmonizing the aesthetics, Medium Plenty incorporated state-of-the-art technology and sustainable design elements to update the home for both current and future climate needs. Features include upgraded envelope insulation and air sealing, high-performance windows and doors, an HRV system, radiant heat with a solar thermal preheat, a Solar PV system, rainwater reclamation and reuse, and high efficiency lighting throughout. Overall, the project signifies a seamless, collaborative process between the talented design team and the ambitious homeowners.
