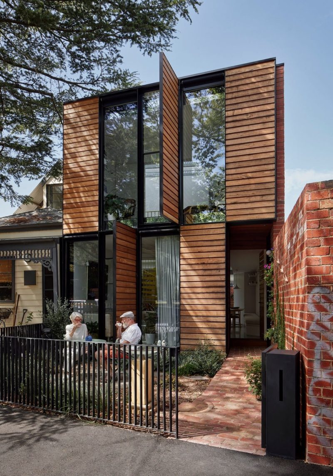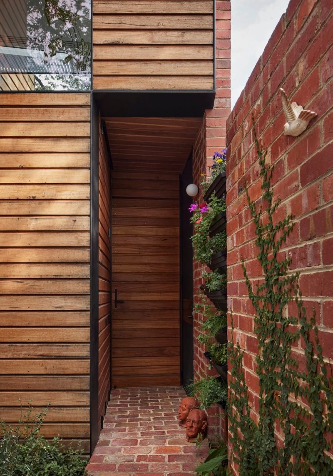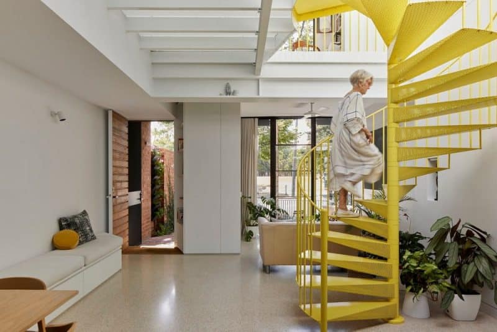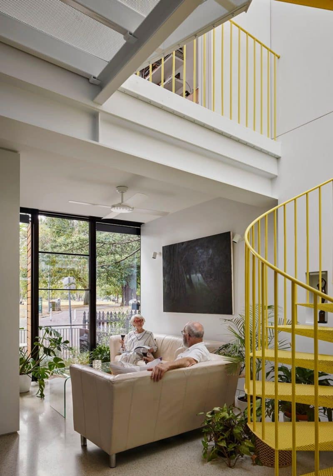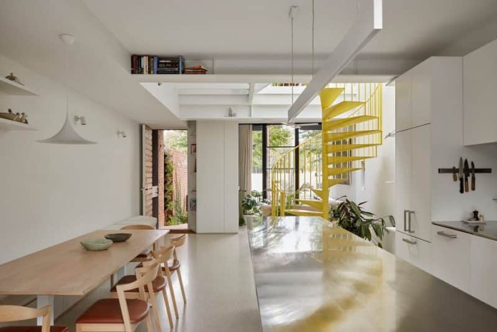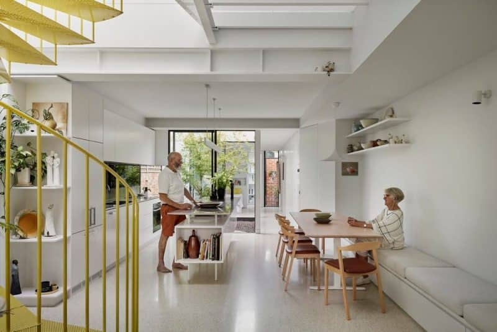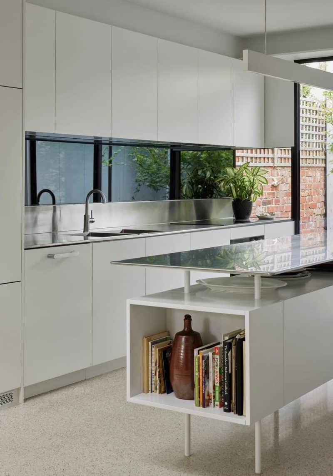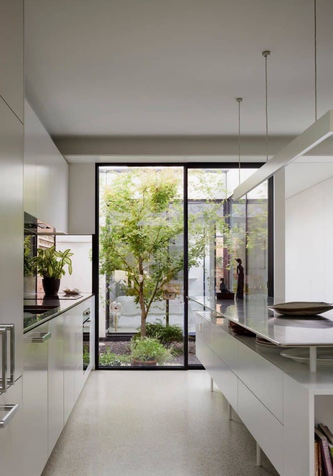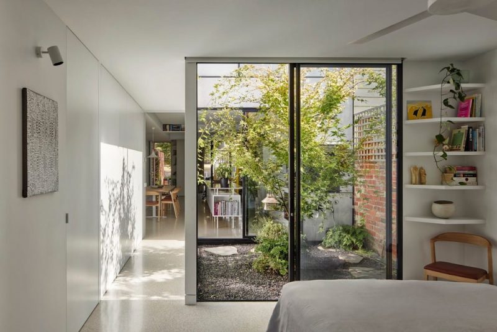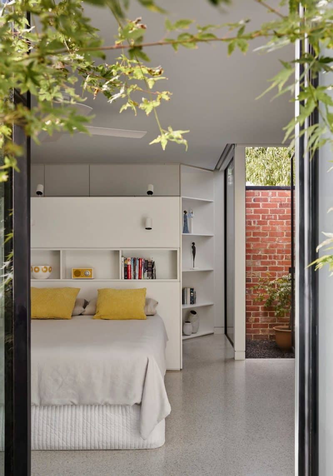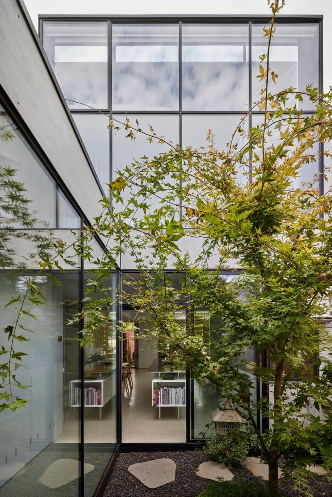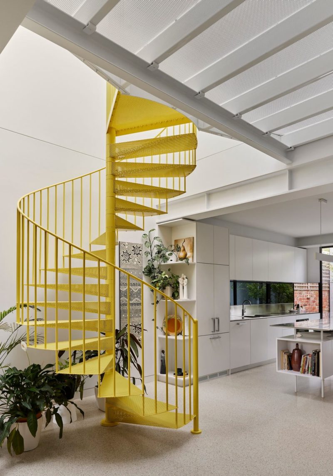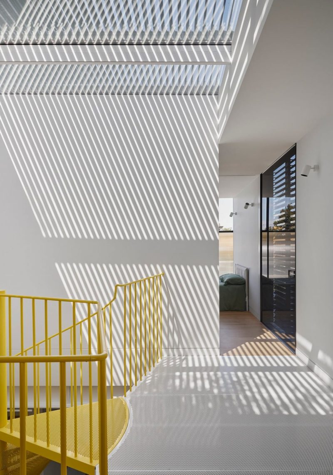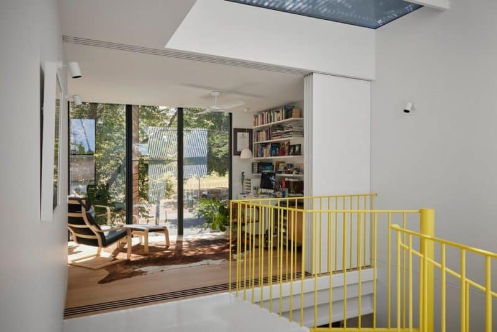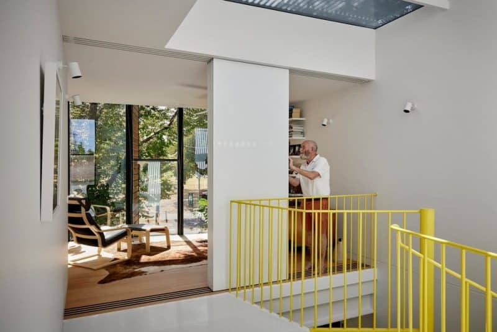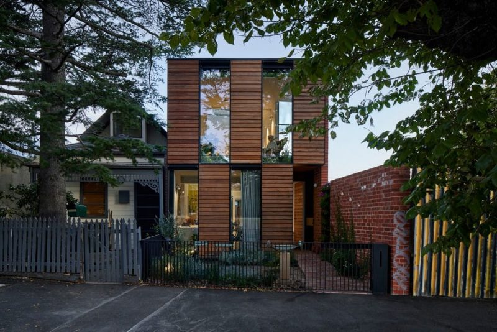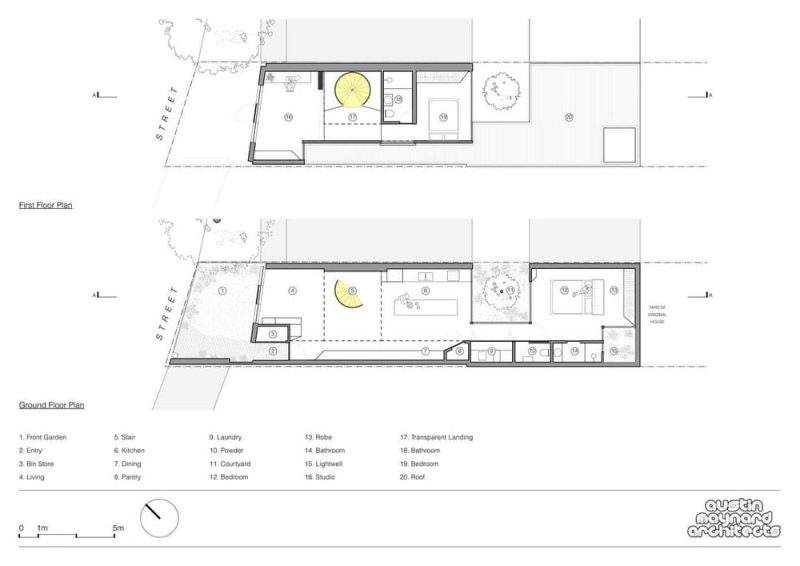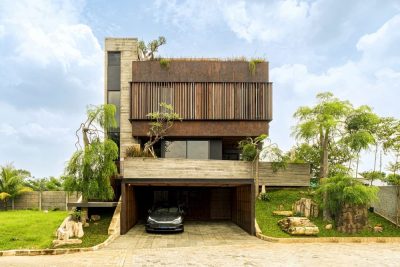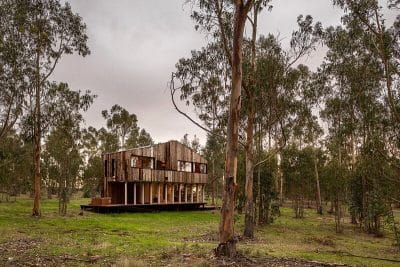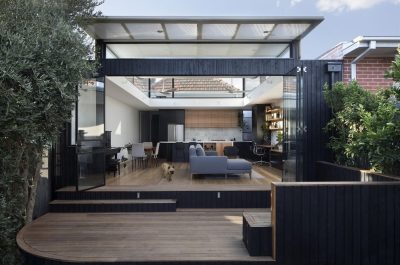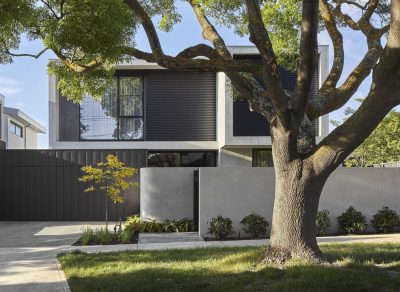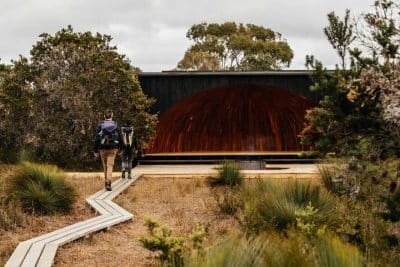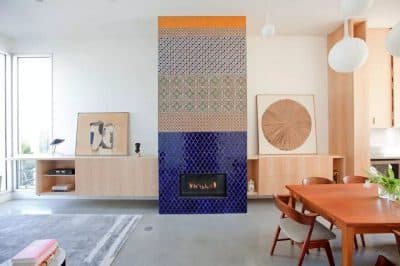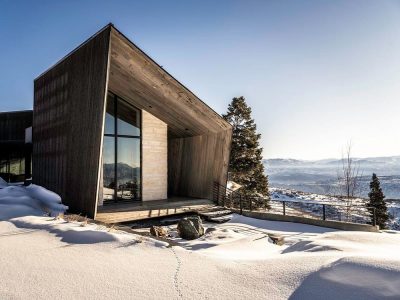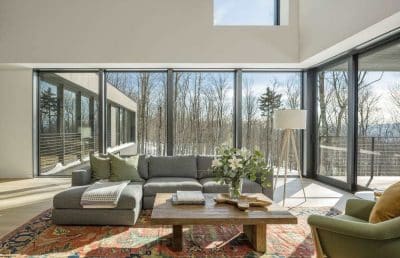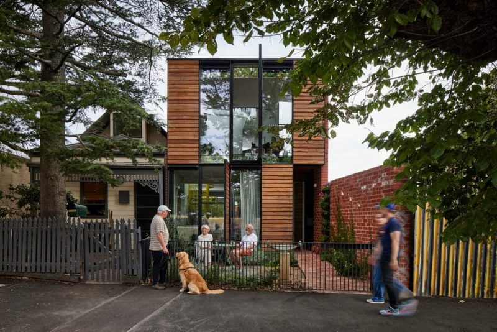
Project: Parkside Home
Architecture: Austin Maynard Architects
Project Team: Andrew Maynard, Mark Austin, Ray Dinh
Builders: Dimpat
Location: Fitzroy North, Victoria, Australia
Area: 148 m2
Year: 2024
Photo Credits: Tess Kelly
Parkside Home by Austin Maynard Architects is a compact, two-story dwelling crafted for retirees Bryan and Marija, embodying sustainable and adaptable living. Located in Melbourne’s North Fitzroy, Parkside was built in the couple’s backyard as a downsized retirement plan. Inspired by the aging-in-place trend, Parkside allows the owners to remain in their cherished community, simplifying life and reducing their environmental footprint.
A Thoughtful Approach to Downsizing
Studies show that retirees often have a strong attachment to their communities, choosing creative housing solutions that offer both financial and environmental benefits. When planning Parkside house, Bryan and Marija aimed to stay close to home, building their new residence just behind their original Victorian terrace on a heritage-protected street. The couple’s vision goes back over twenty years; they were drawn to the dual street access and deep northern orientation of the block. Now, with the garage that once blocked the scenery removed, the home opens directly to beautiful park views.
Sustainable Design with Adaptable Features
Parkside’s design emphasizes adaptability, energy efficiency, and respect for heritage. Rather than relying on a quick-fix approach, Austin Maynard Architects crafted a home built for long-term sustainability. A combination of operable panels, skylights, and louvers allows the owners to fully control light, privacy, and ventilation. For example, the front facade is divided into identical full-height modules, with alternating timber panels, glass, and operable sections. Windows behind these panels can open for airflow, while the timber panels and external blinds, adjustable via remote, provide flexible light control.
Compact Living with Hardworking Design Elements
True to the concept of “smaller, but better,” Parkside house makes the most of vertical space and natural light. The ground floor layout allows for single-level living, ideal for aging-in-place, while the first floor accommodates a guest bedroom, bathroom, and art studio, accessible via a striking yellow spiral staircase. In addition, a central courtyard invites sunlight, fresh air, and greenery into the home, enhancing its open-plan design. With the park just across the street, the couple can enjoy an “extended garden” without any maintenance, complete with scenic views and ample green space.
A Home That Connects to Nature and Community
For Bryan, Parkside’s connection to the outdoors is a daily joy. “The first thing I do every morning is open up the shutters and blinds. I can’t do anything until I’ve done that. I love the openness of the park; it’s absolutely magic,” he shares. This bond with the park’s greenery creates a sense of countryside living, providing tranquility amidst urban life.
Parkside Home by Austin Maynard Architects is a forward-thinking, adaptable residence that enables the owners to enjoy retirement close to nature and community. With sustainable features, a thoughtfully compact layout, and flexible design elements, Parkside offers a glimpse into the future of urban aging-in-place, balancing convenience with a deep connection to the landscape and neighborhood.
